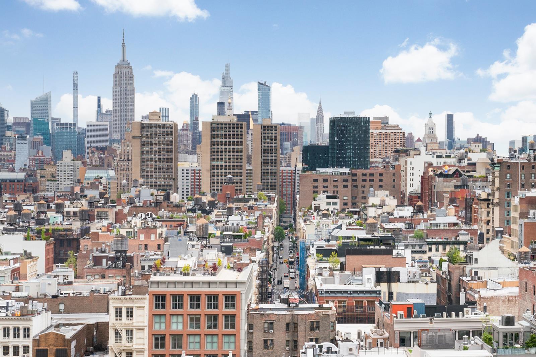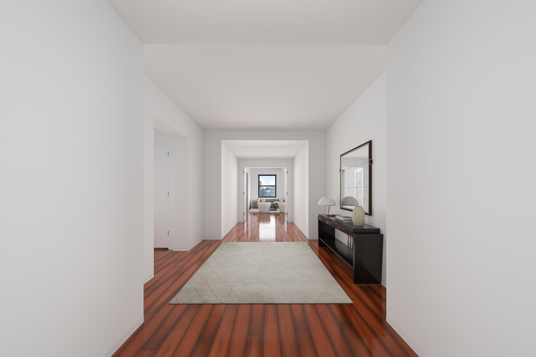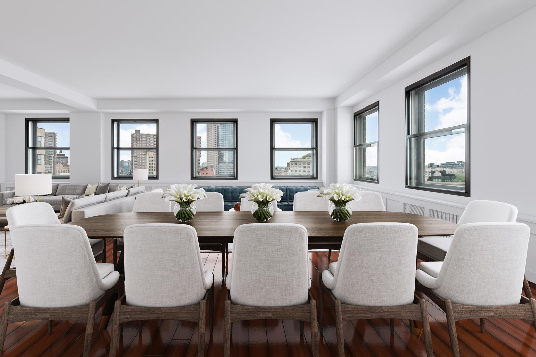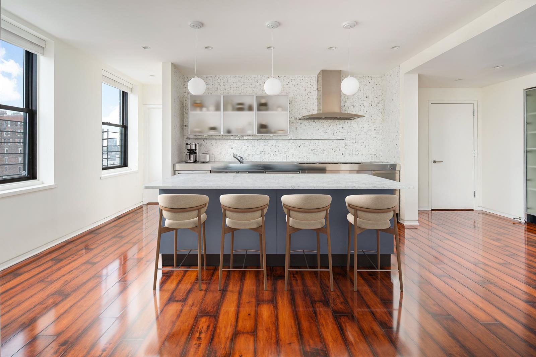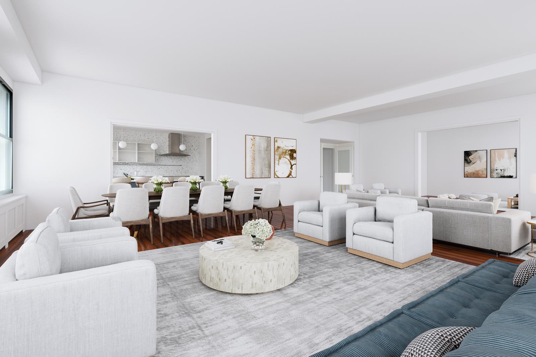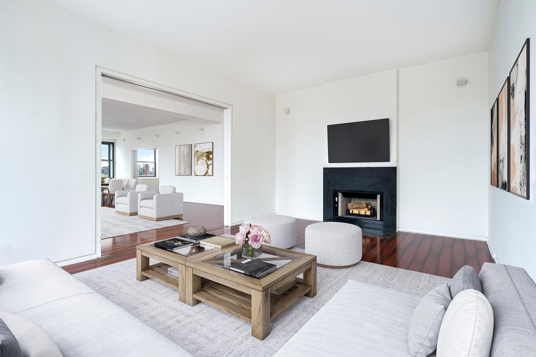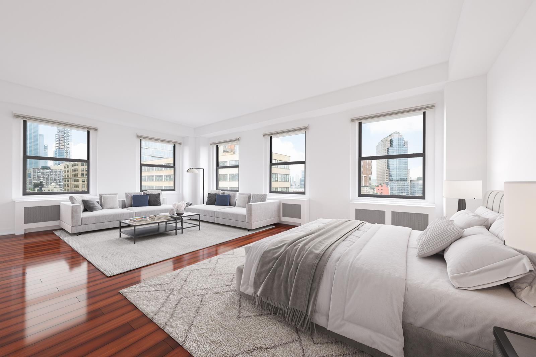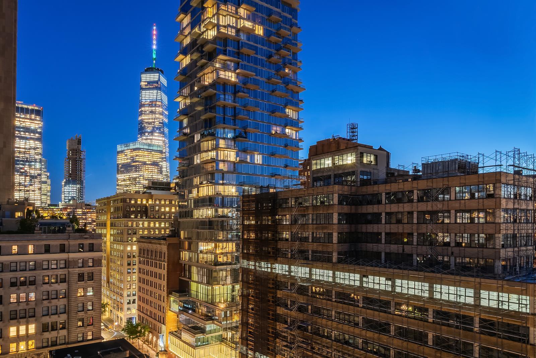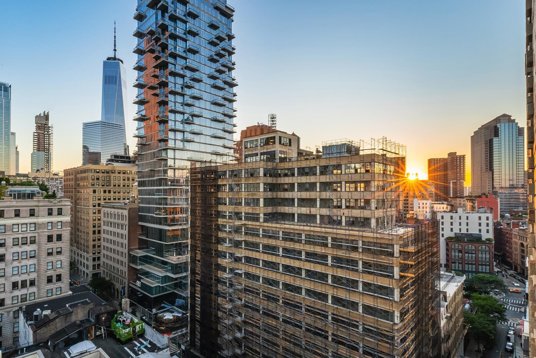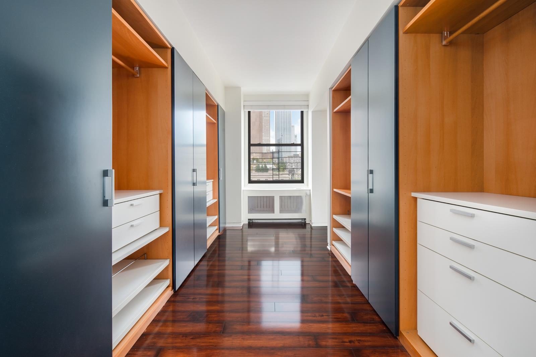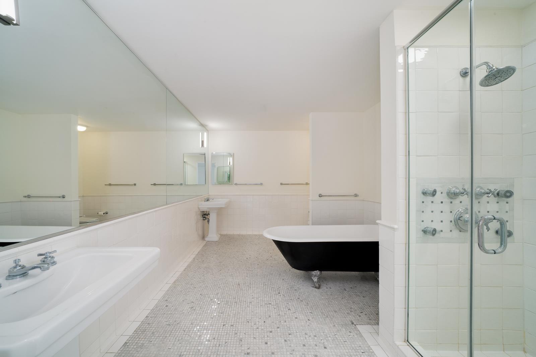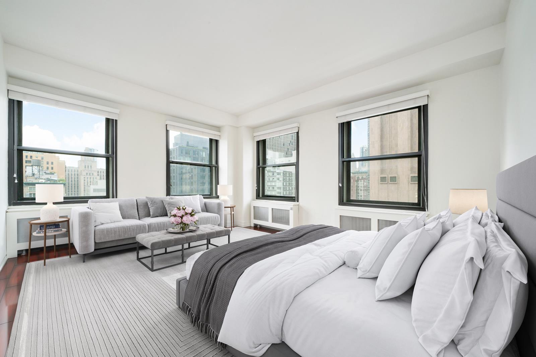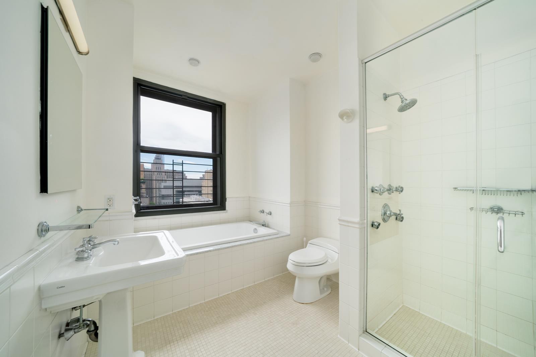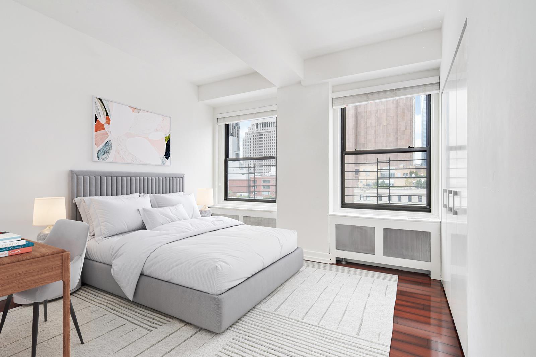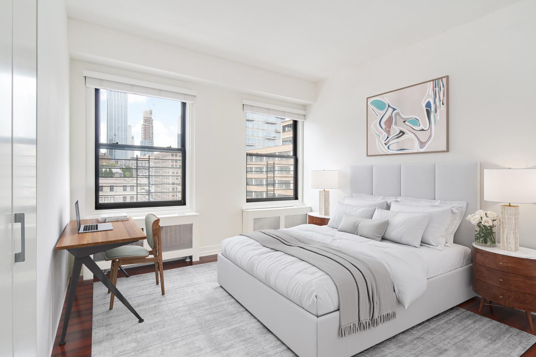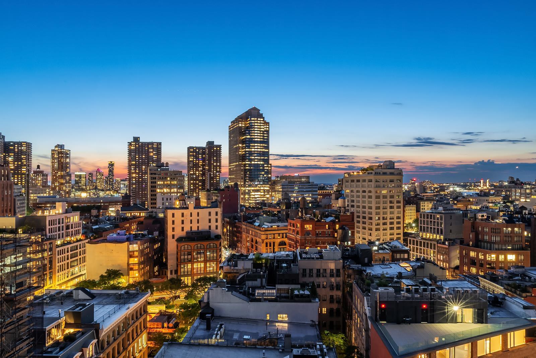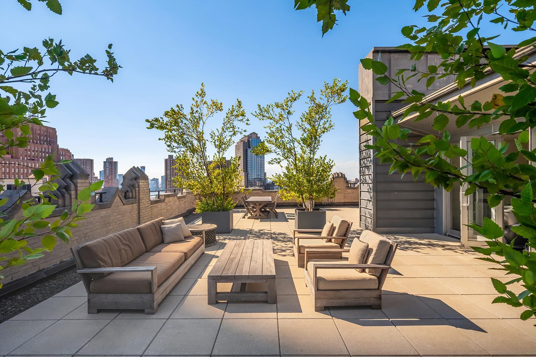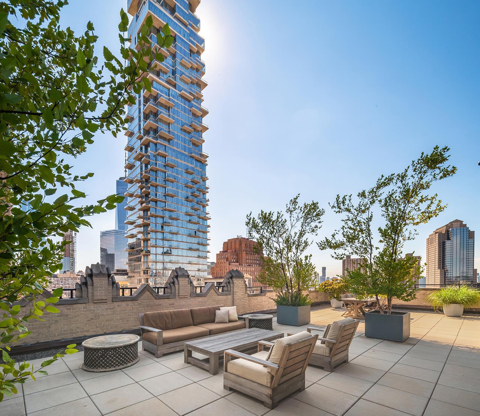
Tribeca | Broadway & Church Street
- $ 35,000
- 5 Bedrooms
- 4.5 Bathrooms
- 5,000/465 Approx. SF/SM
- 12-24Term
- Details
- CondoOwnership
- RentedStatus

- Description
-
FULL FLOOR Tribeca Dream Loft with Views, Light and Doorman! The entire 14th Floor. Exceptonal views from four exposures, North, East, South, and West from this elevation in prime Tribeca. This carefully laid out 5 Bedrom home has tremendous room for entertaining with a double-exposure massive great room with adjacent Family Room and well placed Kitchen. The Kitchen also has a large Pantry, convenient Service Entrance, and easy access to the Laundry and private Trash Room. The double-exposure private Primary suite with South and West Financial District views and sunsets includes a large Dressing Room, separate second oversized Custom Closet, and ample room to have a Living Area within the suite. A double-exposure Guest Suite on the opposite, Southeast corner, offers it’s own privacy, large closet, and ensuite Bath. Two additional large Bedrooms also enjoy ample closets and South sun and views. The 5th Bedrom with ensuite bath is behind the kitchen and has it’s own private entrance should it be used for staff. Application fees including $2500 move in fee, $2500 move out fee, $2500 sublet fee and $700 application fee to be paid by the Tenant. Make this prime Tribeca loft your home. Note: photos digitally staged.
FULL FLOOR Tribeca Dream Loft with Views, Light and Doorman! The entire 14th Floor. Exceptonal views from four exposures, North, East, South, and West from this elevation in prime Tribeca. This carefully laid out 5 Bedrom home has tremendous room for entertaining with a double-exposure massive great room with adjacent Family Room and well placed Kitchen. The Kitchen also has a large Pantry, convenient Service Entrance, and easy access to the Laundry and private Trash Room. The double-exposure private Primary suite with South and West Financial District views and sunsets includes a large Dressing Room, separate second oversized Custom Closet, and ample room to have a Living Area within the suite. A double-exposure Guest Suite on the opposite, Southeast corner, offers it’s own privacy, large closet, and ensuite Bath. Two additional large Bedrooms also enjoy ample closets and South sun and views. The 5th Bedrom with ensuite bath is behind the kitchen and has it’s own private entrance should it be used for staff. Application fees including $2500 move in fee, $2500 move out fee, $2500 sublet fee and $700 application fee to be paid by the Tenant. Make this prime Tribeca loft your home. Note: photos digitally staged.
- View more details +
- Features
-
- Beamed Ceilings
- Custom Closets
- Deco Fireplace
- Dressing Area
- Full Floor
- Gallery
- High Clgs [12'11"]
- Laundry Room
- Laundry Room In Apt
- Library / Den
- New Windows
- Sep Dining Area
- Storage Closet
- Wall of Windows
- Washer / Dryer
- Kitchen
-
- Adjoining Pantry
- Center Island
- Range
- Windowed Kitchen
- Bathroom
-
- En Suite Bathroom
- Half Bath
- Soaking Tub
- Stall Shower
- Window
- View / Exposure
-
- City Views
- North, East, South, West Exposures
- Close details -
- Contact
-
Matthew Coleman
LicenseLicensed Broker - President
W: 212-677-4040
M: 917-494-7209
