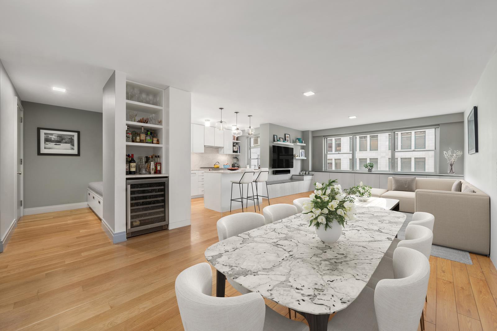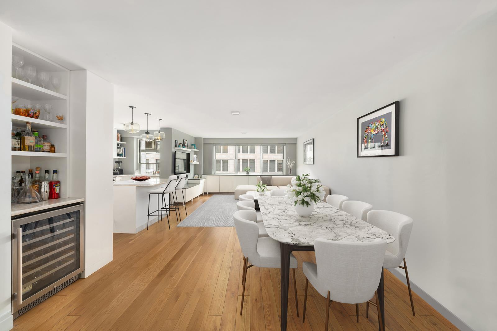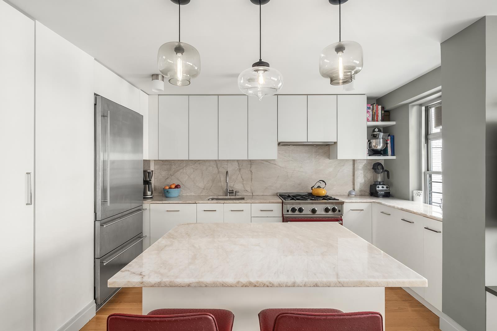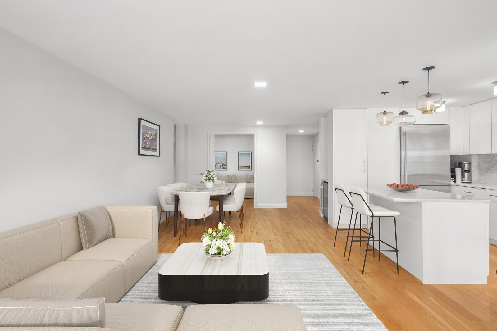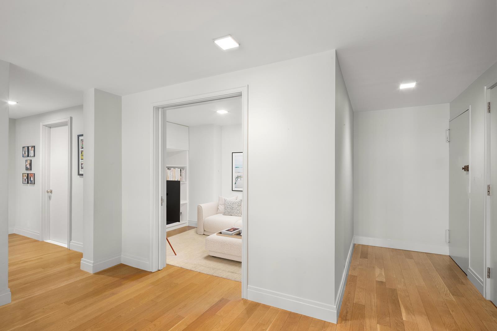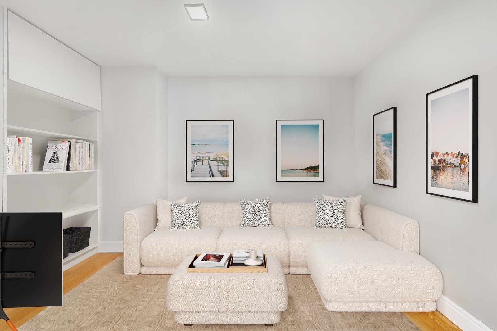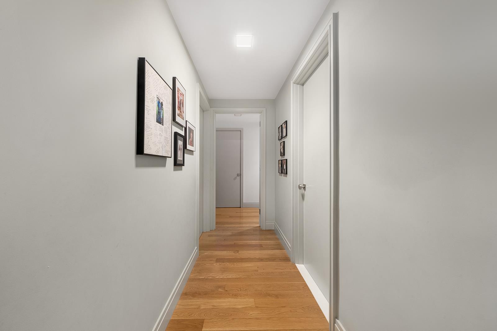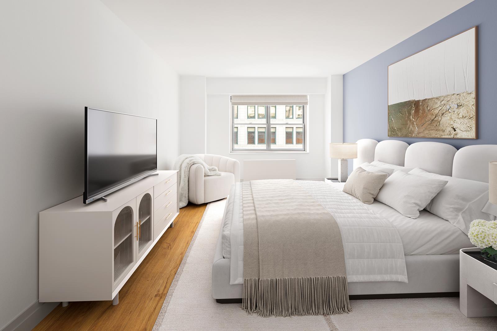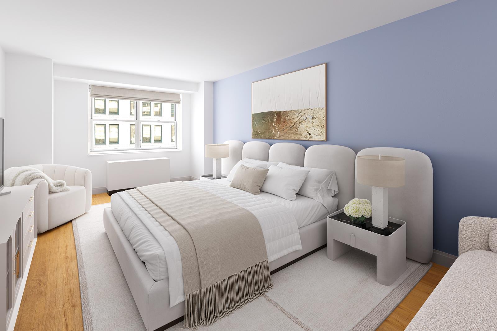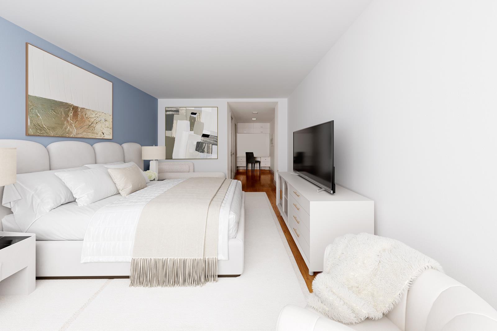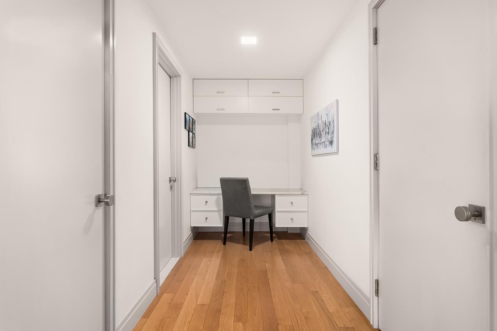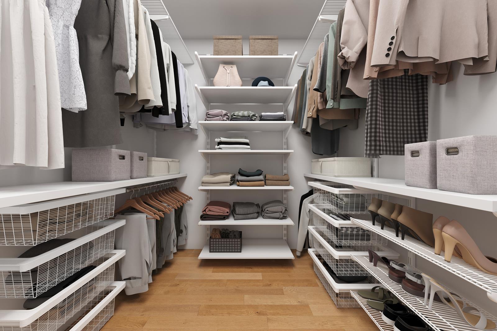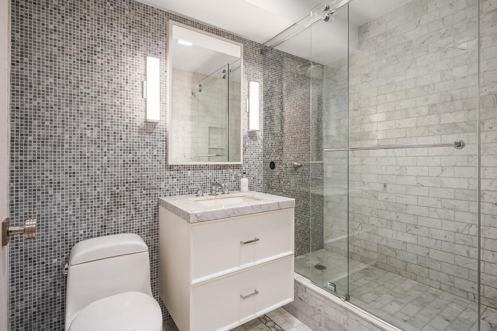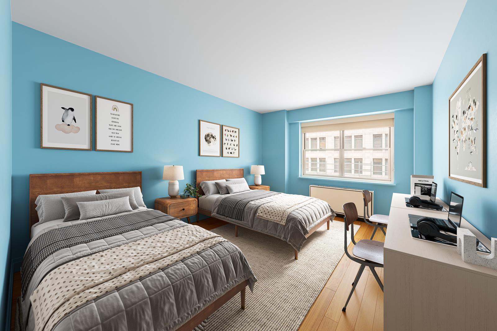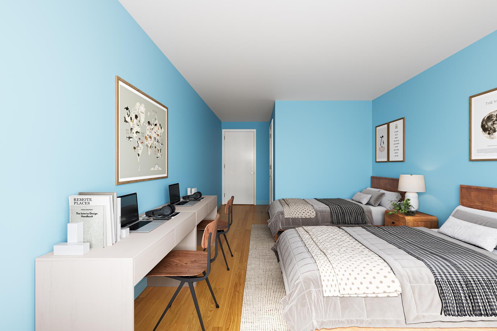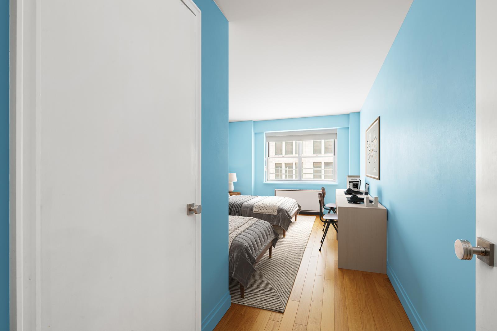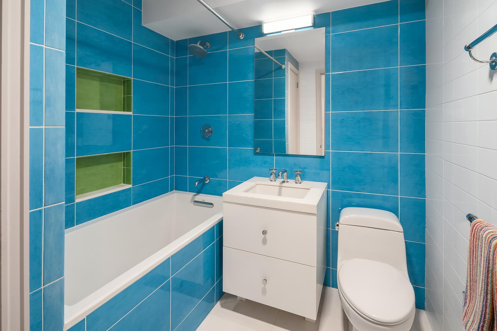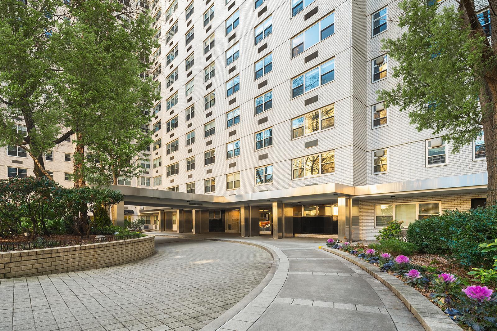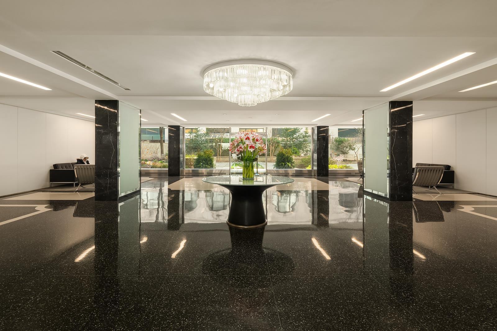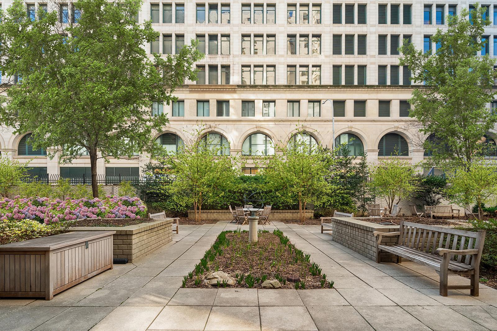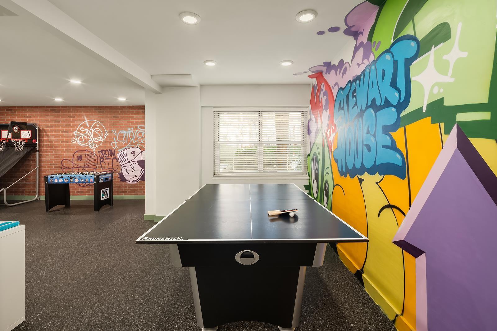
Greenwich Village | Broadway & Fourth Avenue
- $ 2,351,268
- 2 Bedrooms
- 2 Bathrooms
- / Approx. SF/SM
- 60%Financing Allowed
- Details
- Co-opOwnership
- $ 2,704Maintenance
- SoldStatus

- Description
-
MOVE RIGHT IN! Seize the rare opportunity to move right into a GUT renovated, generously proportioned 2 Bedroom 2 Bath plus Media Room home! From this high floor vantage at the esteemed full-service Stewart House co-op in Greenwich Village, Residence 11J is bathed in natural light from oversized southern-facing windows. This home boasts an expansive and well drawn layout from the owners thoughtful gut renovation. They carefully created a large Mudroom, a separate Den / Media Room, an open windowed Kitchen with eat-on island, and endless storage from six large custom fit closets, three of which are walk-in.
The windowed open Kitchen is a culinary haven, featuring a gorgeous stone eat-on island, premium appliances, and sleek white cabinetry. The Great Room accommodates large scale dining and provides the space for ease of entertaining. Enter the Primary Bedroom Suite through a long gallery which offers great privacy. The deep Primary Bedrooms allows for both King bed and separate living area. The Primary Suite also includes a built-in Office, walk-in custom closet and Bath. The Second Bedroom is also deep allowing for 2 Beds or large scale living or play area. No expense was spared in this customization – elegant solid oak flooring throughout the living and bedrooms and bathrooms have high-end finishes and custom tiles. This is ready to move right in!
Residents of Stewart House enjoy an array of top-tier amenities including full-time doorperson service, a live-in superintendent, access to an impressive 8,000 sq. ft landscaped courtyard, gym, children’s playroom, bike room, storage, and garage in the building (additional fees may apply, subject to availability). There is also a semi-circular driveway in front of the building with a porte-cochère so you can be dropped right in front of the building or swing your car around to load up for a road trip.
Situated in the heart of vibrant Greenwich Village, you are moments away from iconic landmarks – Washington Square Park, Astor Place, NYU, and Union Square Greenmarket. Indulge in the finest dining, nightlife, and cultural offerings the city has to offer, with the brand new Wegman’s supermarket just a block away. Dogs under 30 lbs are permitted with Board approval. 70% financing permitted. Pied a terre are not permitted. Ownership in Trusts permitted. 2% flip tax. There is a small assessment of $234/month that ends this June 2024.MOVE RIGHT IN! Seize the rare opportunity to move right into a GUT renovated, generously proportioned 2 Bedroom 2 Bath plus Media Room home! From this high floor vantage at the esteemed full-service Stewart House co-op in Greenwich Village, Residence 11J is bathed in natural light from oversized southern-facing windows. This home boasts an expansive and well drawn layout from the owners thoughtful gut renovation. They carefully created a large Mudroom, a separate Den / Media Room, an open windowed Kitchen with eat-on island, and endless storage from six large custom fit closets, three of which are walk-in.
The windowed open Kitchen is a culinary haven, featuring a gorgeous stone eat-on island, premium appliances, and sleek white cabinetry. The Great Room accommodates large scale dining and provides the space for ease of entertaining. Enter the Primary Bedroom Suite through a long gallery which offers great privacy. The deep Primary Bedrooms allows for both King bed and separate living area. The Primary Suite also includes a built-in Office, walk-in custom closet and Bath. The Second Bedroom is also deep allowing for 2 Beds or large scale living or play area. No expense was spared in this customization – elegant solid oak flooring throughout the living and bedrooms and bathrooms have high-end finishes and custom tiles. This is ready to move right in!
Residents of Stewart House enjoy an array of top-tier amenities including full-time doorperson service, a live-in superintendent, access to an impressive 8,000 sq. ft landscaped courtyard, gym, children’s playroom, bike room, storage, and garage in the building (additional fees may apply, subject to availability). There is also a semi-circular driveway in front of the building with a porte-cochère so you can be dropped right in front of the building or swing your car around to load up for a road trip.
Situated in the heart of vibrant Greenwich Village, you are moments away from iconic landmarks – Washington Square Park, Astor Place, NYU, and Union Square Greenmarket. Indulge in the finest dining, nightlife, and cultural offerings the city has to offer, with the brand new Wegman’s supermarket just a block away. Dogs under 30 lbs are permitted with Board approval. 70% financing permitted. Pied a terre are not permitted. Ownership in Trusts permitted. 2% flip tax. There is a small assessment of $234/month that ends this June 2024.
- View more details +
- Features
-
- Custom Closets
- Dining Alcove
- Entry Foyer
- Gallery
- Hardwood Floors
- Home Office
- Library / Den
- Media Room
- Walk-in Closet
- Kitchen
-
- Center Island
- Dishwasher
- Open Kitchen
- Range
- S Steel Appliances
- Windowed Kitchen
- Bathroom
-
- En Suite Bathroom
- View / Exposure
-
- South Exposure
- Close details -
- Contact
-
Christopher Scianni
LicenseReal Estate Salesperson
W: 917-536-5831
M: 917-536-5831
Matthew Coleman
LicenseLicensed Broker - President
W: 212-677-4040
M: 917-494-7209
- Mortgage Calculator
-
