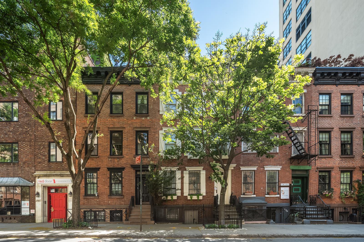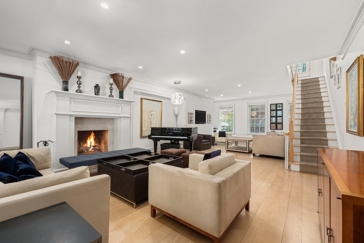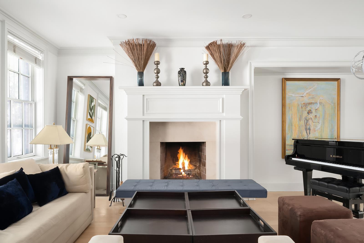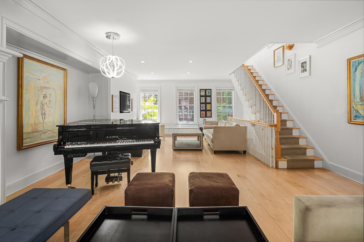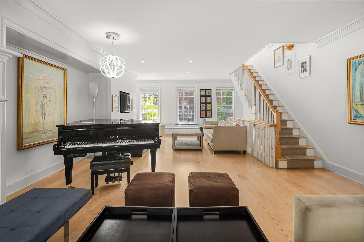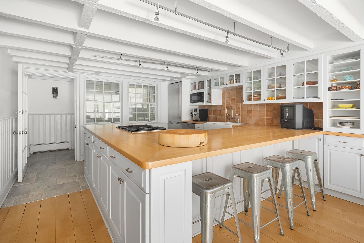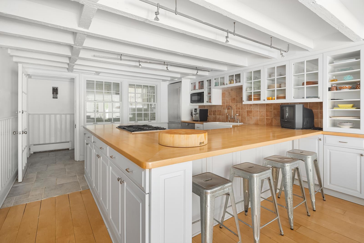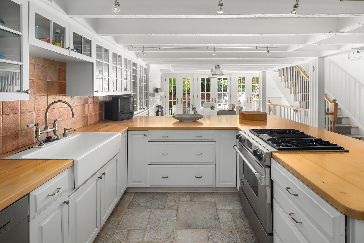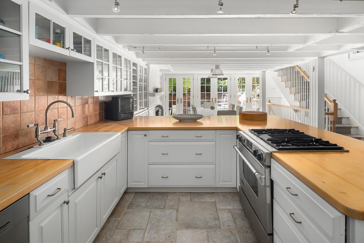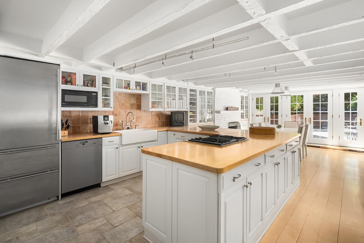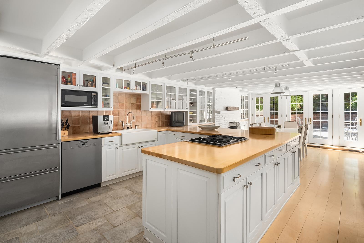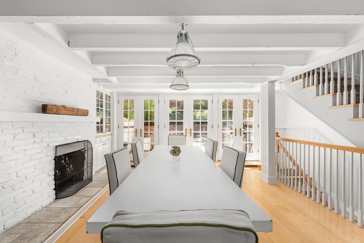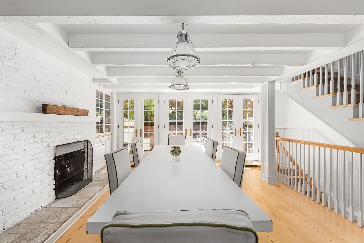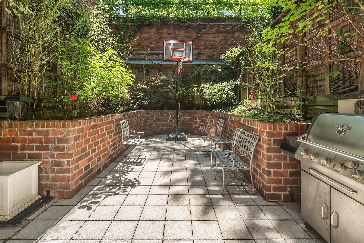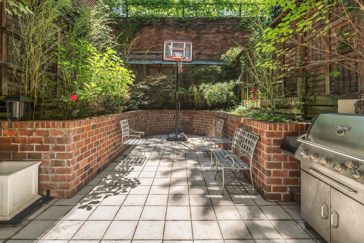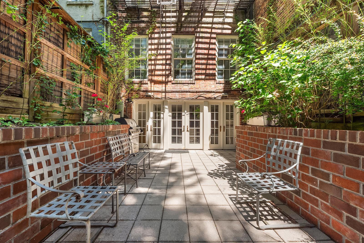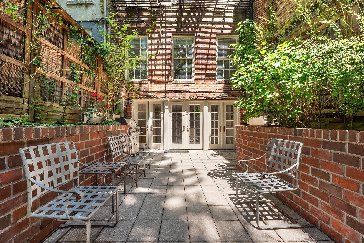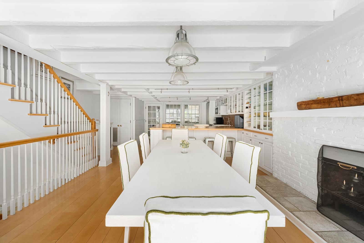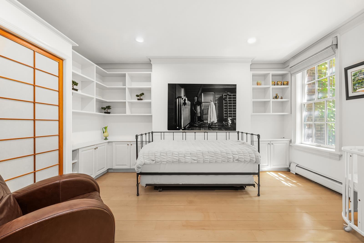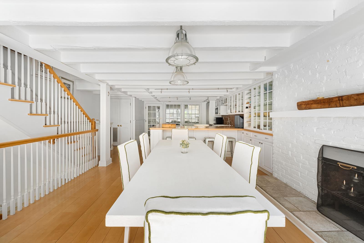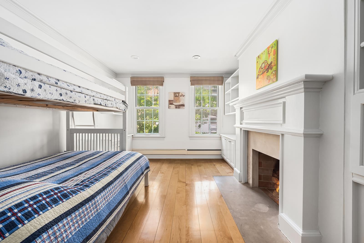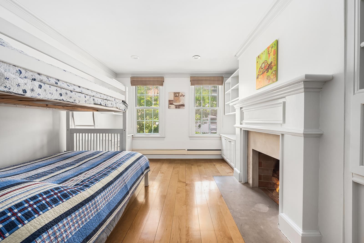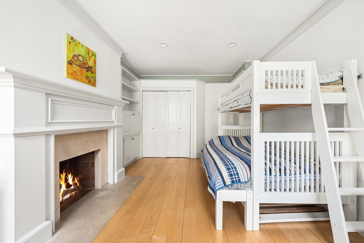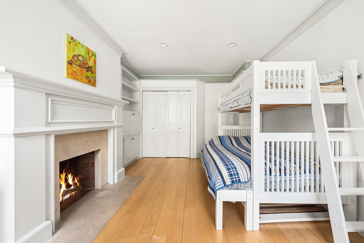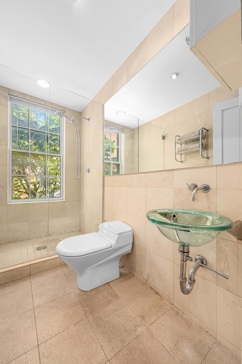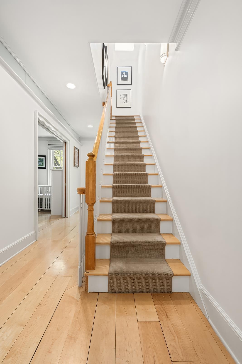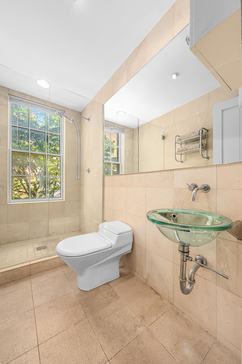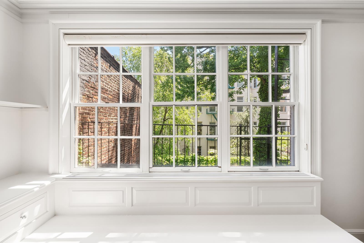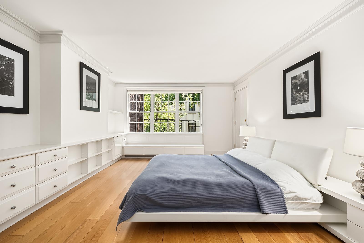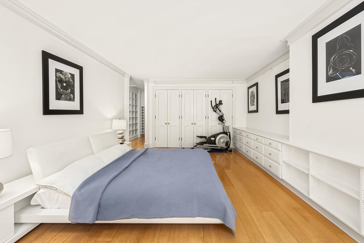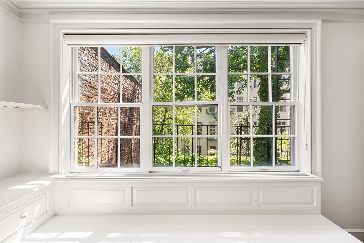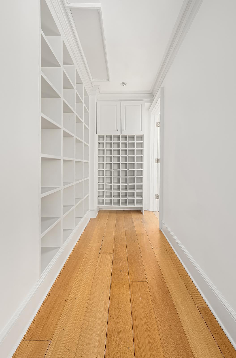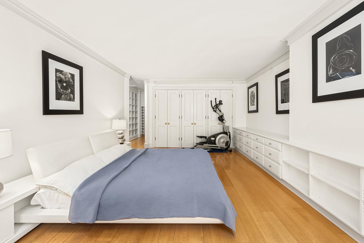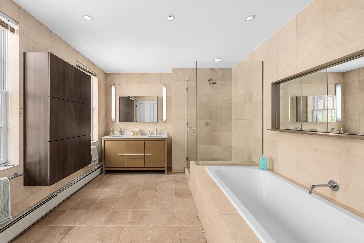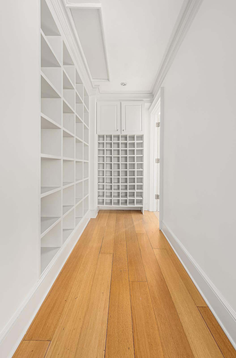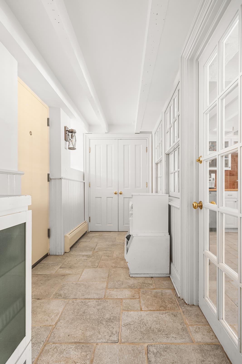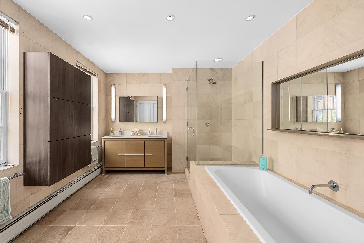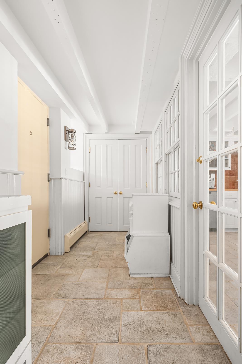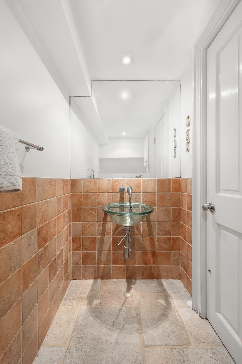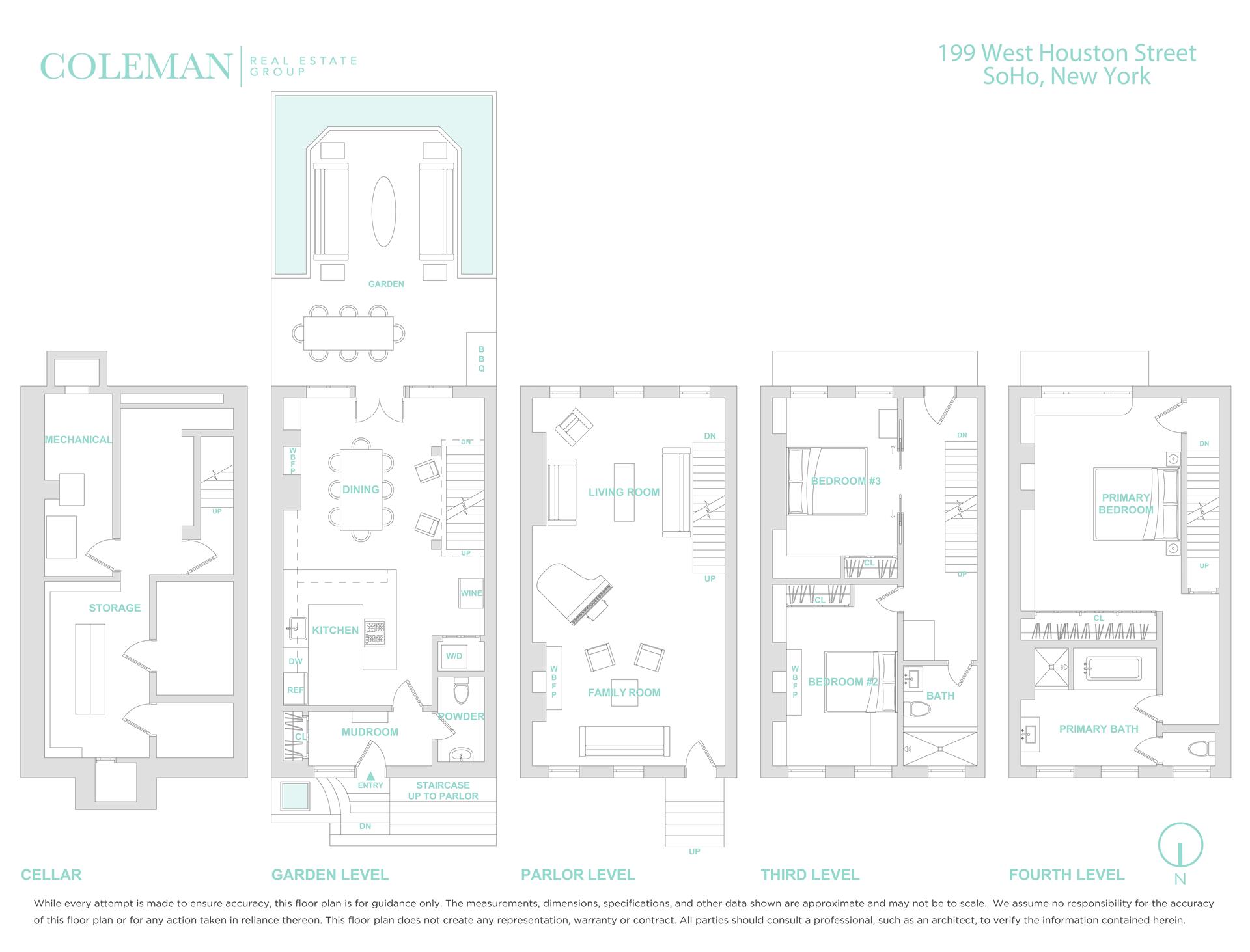
Soho | Avenue of the Americas & Varick Street
- $ 19,995
- 3 Bedrooms
- 2.5 Bathrooms
- 3,000/279 Approx. SF/SM
- 12-24Term
- Details
- Single FamilyOwnership
- ActiveStatus

- Description
-
Exceptional sun kissed 3 Bedroom charming Greek Revival townhouse with grand living and fantastic garden situated in the heart of Soho.
Garden Level:
The understoop family entrance opens directly into a convenient Mudroom with incredible storage for all. A well-appointed open Kitchen with large eat-on counter boasts ample cabinets and storage. The spacious Dining area with cozy architectrual details in beamed ceilings and wood burning fireplace have sets of French doors that open out to a landscaped deep and lush green garden, perfect for indoor-outdoor entertaining. . Also on this level a private powder room and laundry.
Parlor Level:
The open Parlor offers grand proportions for entertaining. A cozy wood-burning fireplace greets you as you enter the home and frames the North living room. The South side of the parlor level offers a second large seating area that overlooks the garden green.
Third Level:
Retreat to two generously sized Guest Bedrooms that share their own windowed Full Bath overlooking the treelined section of West Houston. These Bedrooms enjoy ample closets and storage.
Fourth Floor:
A private Master Suite level offers a well proportioned bedroom with enough room for a sitting area to take in the natural light and garden green from an oversized window. An en-suite Bathroom boasting a dual vanity, deep soaking tub, and glass-enclosed rain shower. A large custom Dressing Room with built-in shelving and storage precedes the bathroom. And a large closet and further built-in dressers and shelves storage line the walls of the Bedroom.
Cellar Level:
This service level houses the homes mechanicals and additonal great storage.
Located in Soho neighborhood on the cusp of Hudson Square, the new technology hub, and easy access to the top restaurants, entertainment venues, transportation, and parks. Don't miss the chance to make this your new home.Exceptional sun kissed 3 Bedroom charming Greek Revival townhouse with grand living and fantastic garden situated in the heart of Soho.
Garden Level:
The understoop family entrance opens directly into a convenient Mudroom with incredible storage for all. A well-appointed open Kitchen with large eat-on counter boasts ample cabinets and storage. The spacious Dining area with cozy architectrual details in beamed ceilings and wood burning fireplace have sets of French doors that open out to a landscaped deep and lush green garden, perfect for indoor-outdoor entertaining. . Also on this level a private powder room and laundry.
Parlor Level:
The open Parlor offers grand proportions for entertaining. A cozy wood-burning fireplace greets you as you enter the home and frames the North living room. The South side of the parlor level offers a second large seating area that overlooks the garden green.
Third Level:
Retreat to two generously sized Guest Bedrooms that share their own windowed Full Bath overlooking the treelined section of West Houston. These Bedrooms enjoy ample closets and storage.
Fourth Floor:
A private Master Suite level offers a well proportioned bedroom with enough room for a sitting area to take in the natural light and garden green from an oversized window. An en-suite Bathroom boasting a dual vanity, deep soaking tub, and glass-enclosed rain shower. A large custom Dressing Room with built-in shelving and storage precedes the bathroom. And a large closet and further built-in dressers and shelves storage line the walls of the Bedroom.
Cellar Level:
This service level houses the homes mechanicals and additonal great storage.
Located in Soho neighborhood on the cusp of Hudson Square, the new technology hub, and easy access to the top restaurants, entertainment venues, transportation, and parks. Don't miss the chance to make this your new home.
- View more details +
- Features
-
- Beamed Ceilings
- Dressing Area
- Entire House
- Entry Foyer
- Exposed Bricks
- French Doors
- Oversized Windows
- Pocket Doors
- Recessed Lighting
- Sep Dining Area
- Skylights
- Straight Staircase
- Washer / Dryer
- Kitchen
-
- Dishwasher
- Eat-in Kitchen
- Microwave
- Open Kitchen
- S Steel Appliances
- Stove
- Wine Cooler
- Bathroom
-
- En Suite Bathroom
- Half Bath
- Soaking Tub
- Stall Shower
- Window
- Outdoor
-
- Private Garden
- View / Exposure
-
- City Views
- Garden Views
- North, South Exposures
- Close details -
- Contact
-
Christopher Scianni
LicenseReal Estate Salesperson
W: 917-536-5831
M: 917-536-5831
Matthew Coleman
LicenseLicensed Broker - President
W: 212-677-4040
M: 917-494-7209
