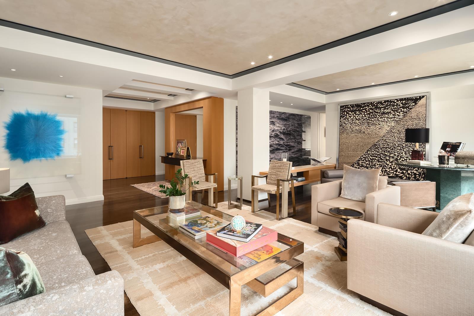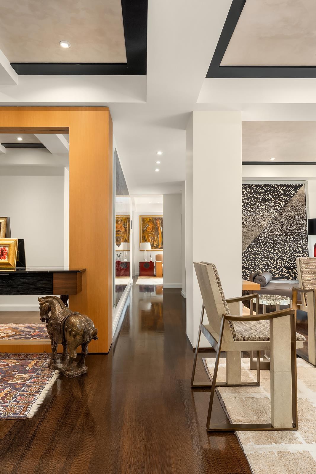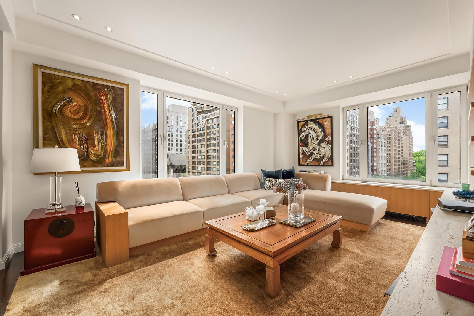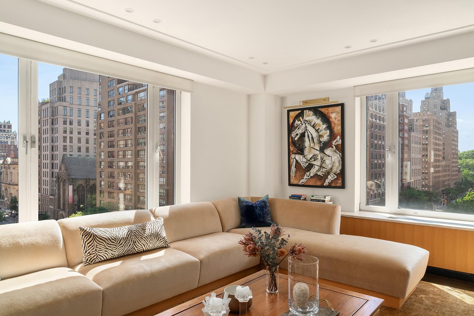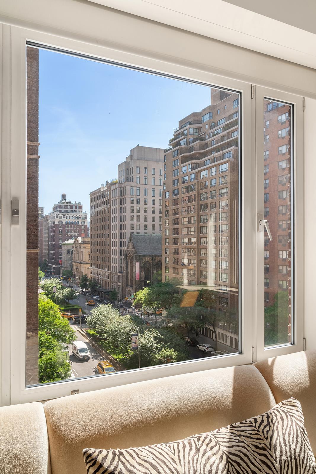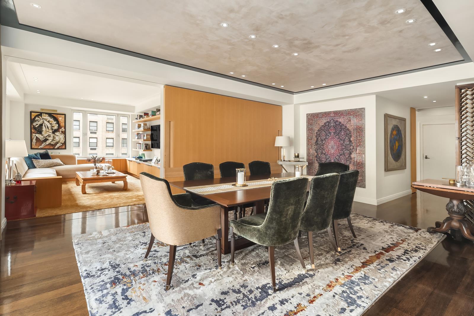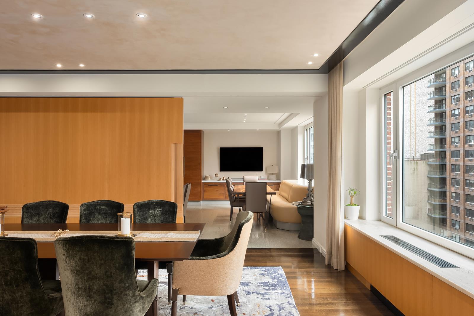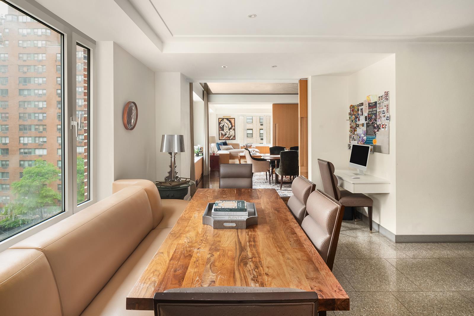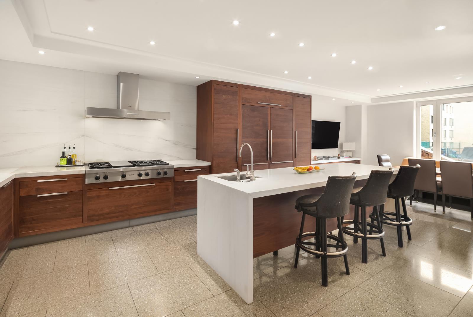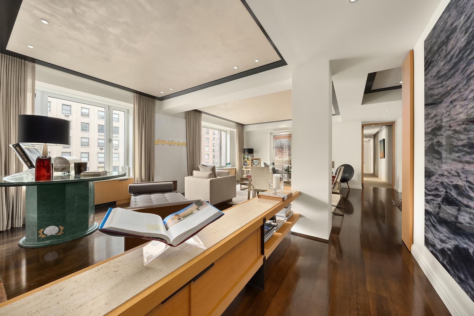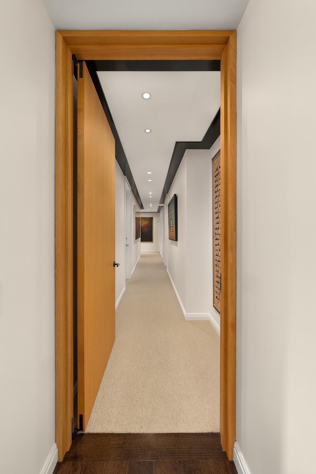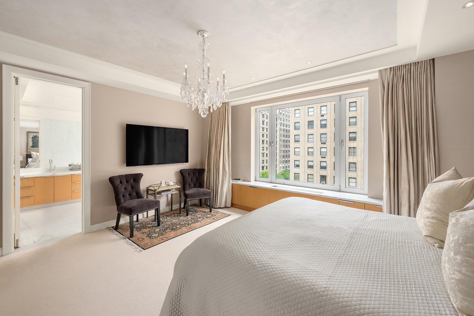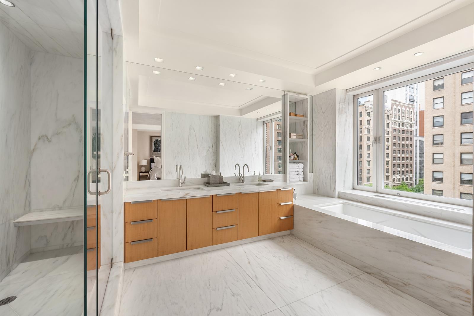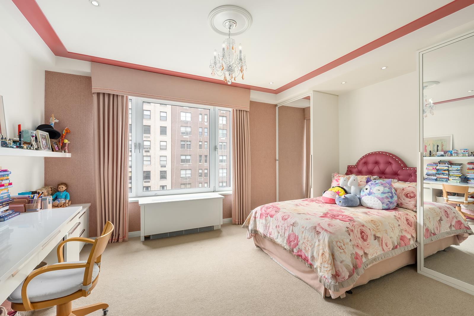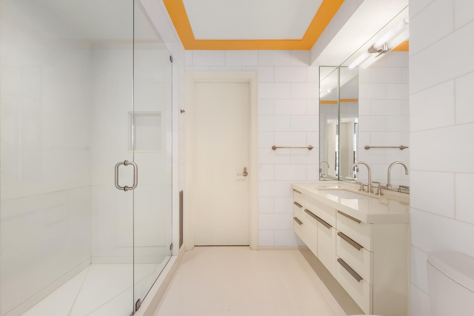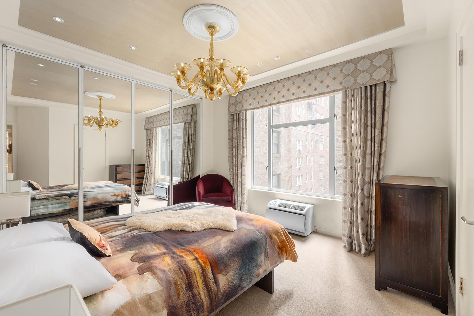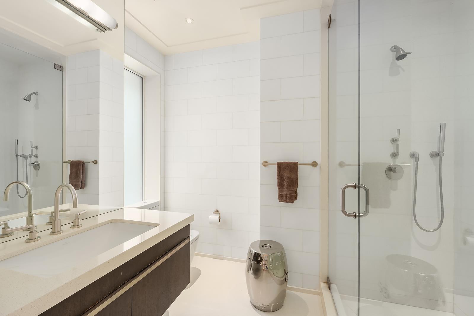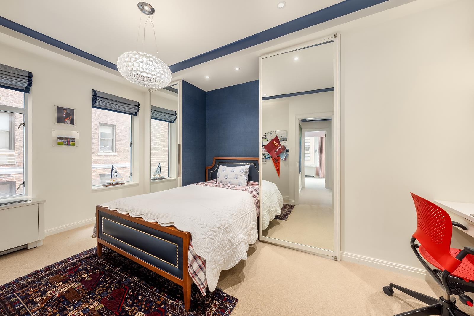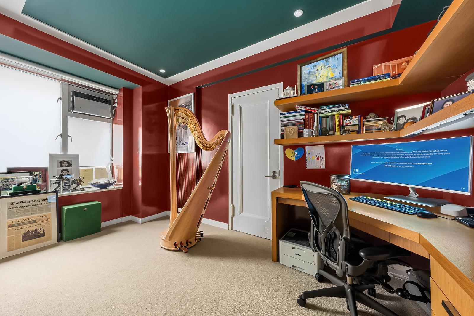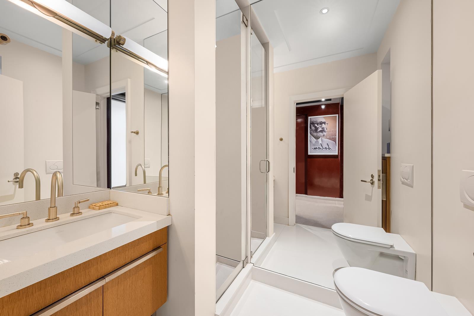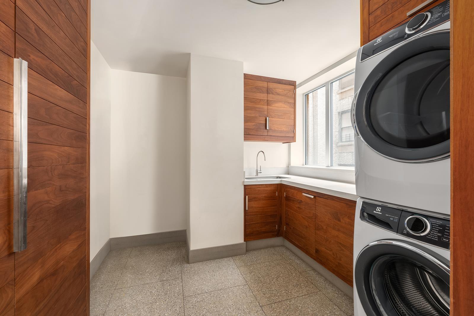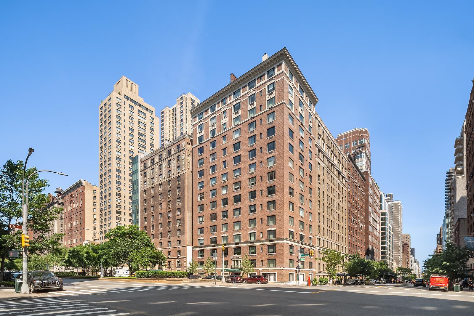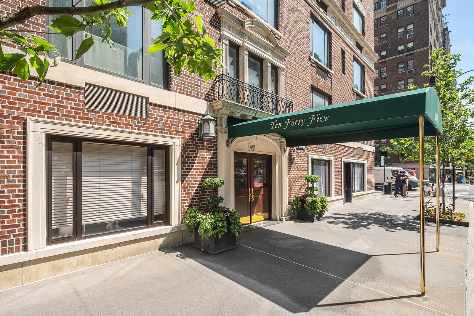
Upper East Side | East 86th Street & East 87th Street
- $ 6,995,000
- 5 Bedrooms
- 4.5 Bathrooms
- 4,200/390 Approx. SF/SM
- 50%Financing Allowed
- Details
- Co-opOwnership
- $ 11,015Maintenance
- SoldStatus

- Description
-
Full Floor - Park Avenue Stunner! Enter through your own private landing into this classic and graciously drawn 10 room Park Avenue home - with 5 Bedroom and 4 Full and 1 Half Baths. A Main Entry Gallery with soaring ceilings flows into an expansive double Living Room with gorgeous views up and down tree lined Park Avenue. A sun blasted eat-in Kitchen with southern exposure features Smallbone cabinets, Aspen white slab counters, state-of-the-art appliances, oversized dining island, ample room for informal dining and a walk-in Pantry for endless storage. The Formal Dining room, also south facing, is separated from the Kitchen with oversized solid oak pocket doors and can accommodate the largest of dinner parties. On the southwest corner sits the Family Room with custom oak built-ins and offering exceptional light and views up and down Park Avenue green as well as tree plume Central Park views west. The 5 Bedrooms are well placed quietly on the opposite side of the home. The large Primary Suite features custom built-ins and captures incredible light and views from its oversized window. The 5 piece marble Primary Bath with double vanity, shower, and bath. The suite also offers an adjacent Dressing Room with remarkable custom in-home storage for all season clothing. This home includes central and PTAC air conditioning, electric shades, custom lighting, and custom closets throughout. 1045 Park Avenue is among the highest regarded full-service coops on Park Avenue. Only 27 homes in this boutique share in a - 24 hour doorperson, porter, resident manager, bike room and additional storage wait list. Madison Avenue shops, Central Park and spectacular dining right outside your door. Pets with board approval, 50% financing. There is currently a special assessment for capital improvements of 1305.43 per month.
Full Floor - Park Avenue Stunner! Enter through your own private landing into this classic and graciously drawn 10 room Park Avenue home - with 5 Bedroom and 4 Full and 1 Half Baths. A Main Entry Gallery with soaring ceilings flows into an expansive double Living Room with gorgeous views up and down tree lined Park Avenue. A sun blasted eat-in Kitchen with southern exposure features Smallbone cabinets, Aspen white slab counters, state-of-the-art appliances, oversized dining island, ample room for informal dining and a walk-in Pantry for endless storage. The Formal Dining room, also south facing, is separated from the Kitchen with oversized solid oak pocket doors and can accommodate the largest of dinner parties. On the southwest corner sits the Family Room with custom oak built-ins and offering exceptional light and views up and down Park Avenue green as well as tree plume Central Park views west. The 5 Bedrooms are well placed quietly on the opposite side of the home. The large Primary Suite features custom built-ins and captures incredible light and views from its oversized window. The 5 piece marble Primary Bath with double vanity, shower, and bath. The suite also offers an adjacent Dressing Room with remarkable custom in-home storage for all season clothing. This home includes central and PTAC air conditioning, electric shades, custom lighting, and custom closets throughout. 1045 Park Avenue is among the highest regarded full-service coops on Park Avenue. Only 27 homes in this boutique share in a - 24 hour doorperson, porter, resident manager, bike room and additional storage wait list. Madison Avenue shops, Central Park and spectacular dining right outside your door. Pets with board approval, 50% financing. There is currently a special assessment for capital improvements of 1305.43 per month.
- View more details +
- Features
-
- Architectural Dtls
- BuiltIns
- Corner Apartment
- Custom Closets
- Custom Lighting
- Dressing Area
- Entry Foyer
- Full Floor
- Gallery
- High Clgs [12'11"]
- In Wall Speakers
- Laundry Room
- Laundry Room In Apt
- Library / Den
- Oversized Windows
- Pocket Doors
- Recessed Lighting
- Washer / Dryer
- Kitchen
-
- Adjoining Pantry
- Center Island
- Dishwasher
- Double Oven
- Eat-in Kitchen
- Microwave
- Windowed Kitchen
- Bathroom
-
- En Suite Bathroom
- Half Bath
- Soaking Tub
- Stall Shower
- Window
- View / Exposure
-
- Central Park
- City Views
- North, East, South, West Exposures
- Close details -
- Contact
-
Matthew Coleman
LicenseLicensed Broker - President
W: 212-677-4040
M: 917-494-7209
- Mortgage Calculator
-
