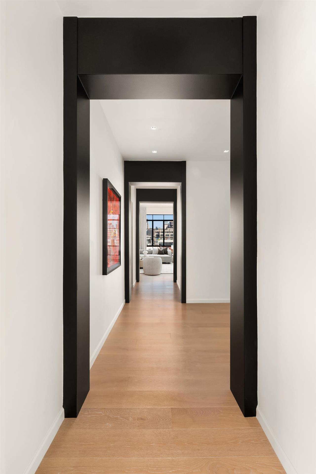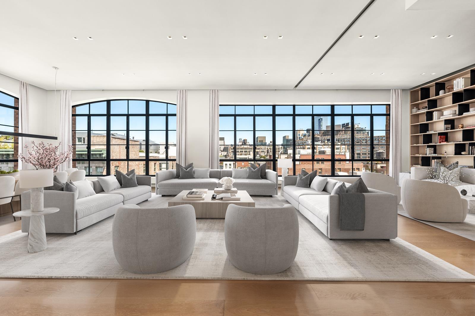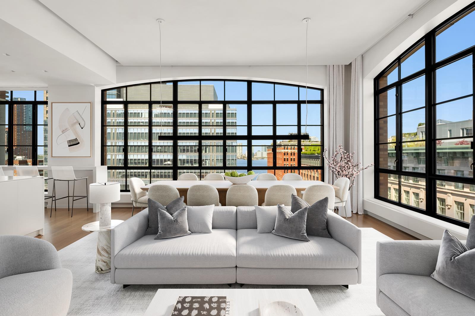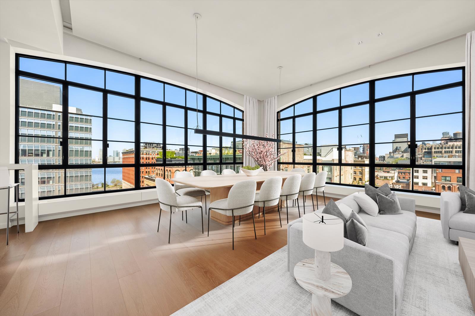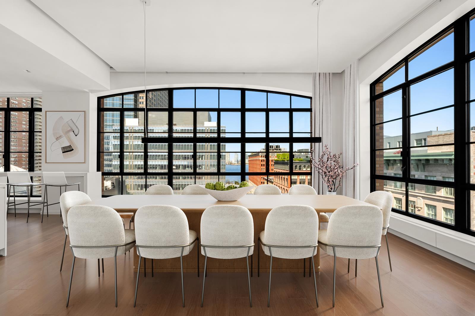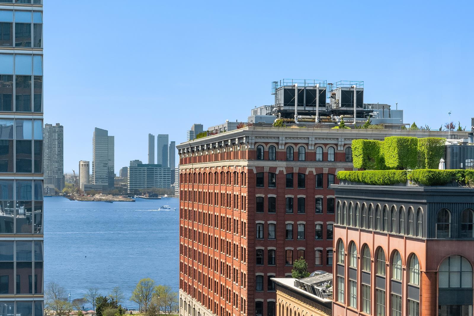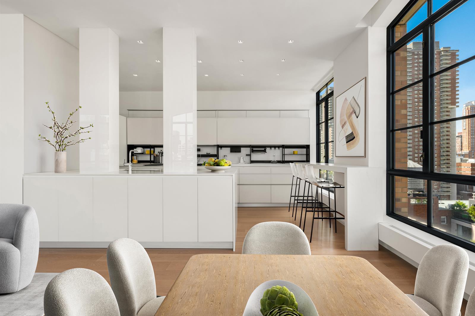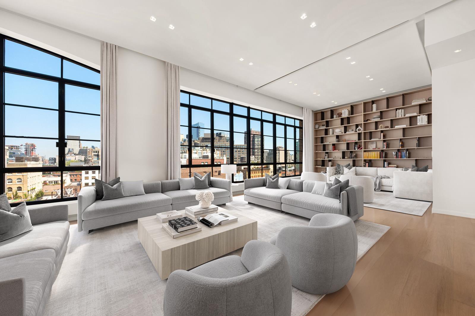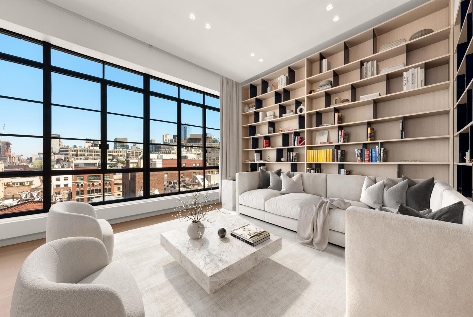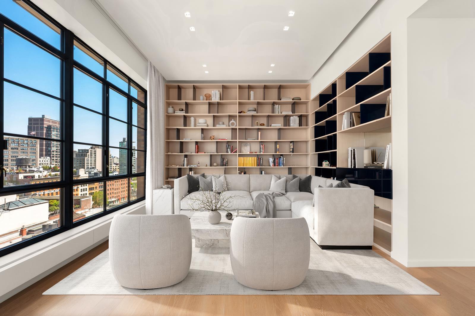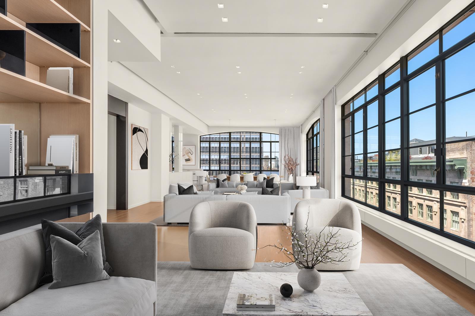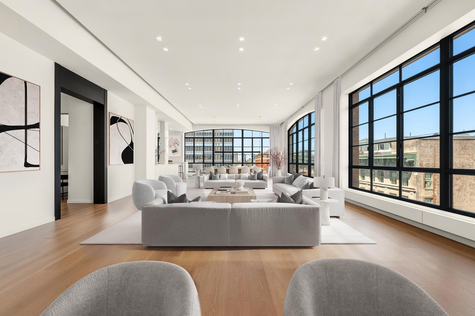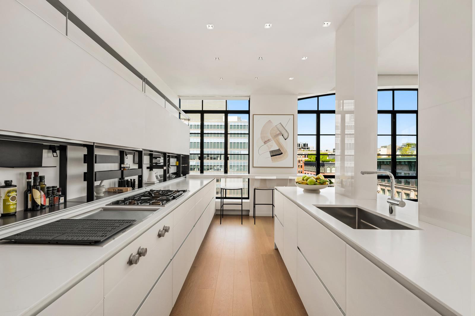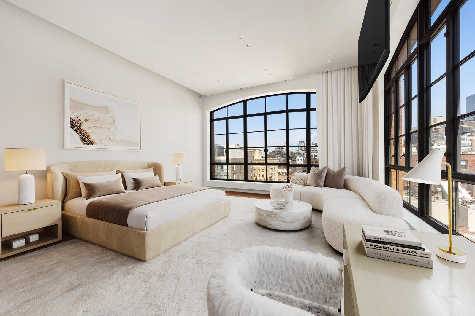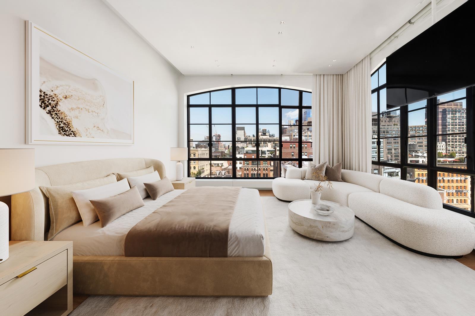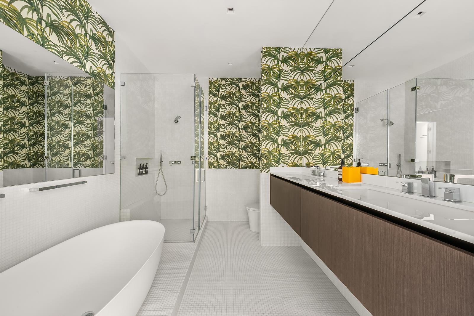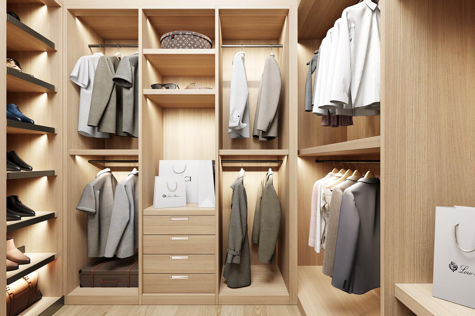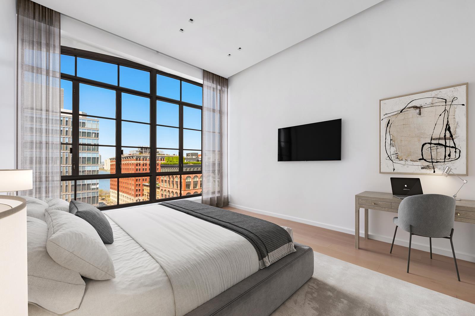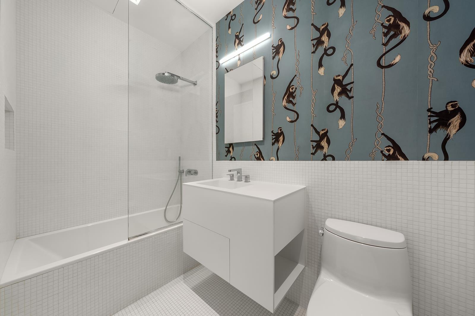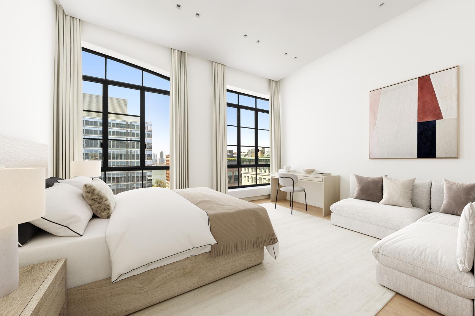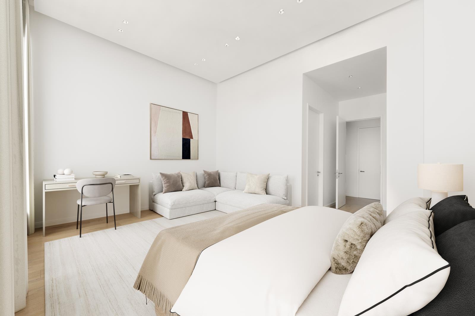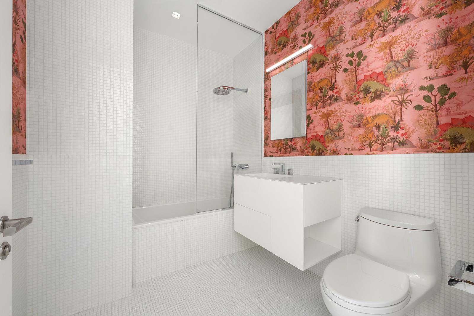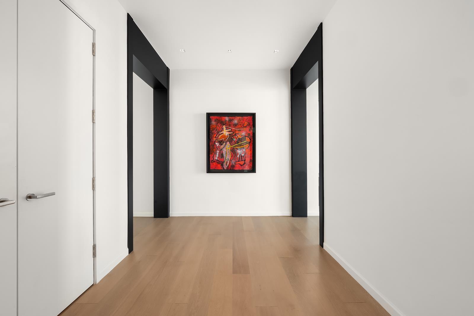
Tribeca | Hudson Street & Greenwich Street
- $ 11,625,000
- 3 Bedrooms
- 4 Bathrooms
- 3,253/302 Approx. SF/SM
- 90%Financing Allowed
- Details
- CondoOwnership
- $ 4,884Common Charges
- $ 4,857Real Estate Taxes
- ActiveStatus

- Description
-
Full Service Tribeca Loft Living with Iconic Views and Superlative Finish The highest-end meticulous gut renovation has just been completed for you to enjoy. Perched high above historic West Tribeca's cobblestone streets, this expansive 4 Bedroom turned 3-bedroom, 4-bathroom residence at the prestigious "The Hubert" offers a rare blend of grand scale, exquisite finishes, and triple exposure Great Room with sweeping city and Hudson River views from dramatic arched windows. Enter the home through the gracious Foyer with big art walls that lead to the phenomenal, sun-drenched, double exposure Great Room, where soaring 12-foot ceilings, white oak hardwood floors, and beautifully arched north and west-facing casement windows offer Hudson River, historic Tribeca architectural and skyline views. Three defined areas create grand Dining for large dinner parties, a Living Room for big entertaining, and an intimate Family room with custom bookshelves for movie night. The brand new eat-in Chef's Show Kitchen is outfitted with top-of-the-line appliances, custom cabinetry including sliding countertop appliance and utensil garages. A dine on counter and large serving peninsula creates great space to gather for family meals or serve the largest dinner parties. Tucked away down its own privacy gallery on the Northeast corner is an exceptional double exposure Primary Suite - a retreat. A tranquil sanctuary with proportions so large that allow for an ensuite living room and office. It's rounded out with dual walk-in custom fit closets, and both privacy shades, blackout drapes and dropdown TV. The luxurious en-suite bathroom boasts double vanity, radiant heated floors, soaking tub, and oversized shower. Two additional oversized Guest Bedrooms also include their own en-suite baths. A separate laundry room, motorized shades, new smart home technology, and private basement storage further enhance this remarkable home. The Hubert is a full-service boutique condominium in the heart of the northwest Tribeca's cobblestone streets that includes 24-hour doorman, live-in superintendent, a fitness center, and children’s playroom. Note: Photos are digitally staged. The brand new eat-in Chef's Show Kitchen is outfitted with top-of-the-line appliances, custom cabinetry including sliding countertop appliance and utensil garages. A dine on counter and large serving peninsula creates great space to gather for family meals or serve the largest dinner parties. Tucked away down its own privacy gallery on the Northeast corner is an exceptional double exposure Primary Suite - a retreat. A tranquil sanctuary with proportions so large that allow for an ensuite living room and office. It's rounded out with dual walk-in custom fit closets, and both privacy shades, blackout drapes and dropdown TV. The luxurious en-suite bathroom boasts double vanity, soaking tub, and oversized shower. Two additional oversized Guest Bedrooms also include their own en-suite baths. A separate laundry room, motorized shades, new smart home technology, and private basement storage further enhance this remarkable home. The Hubert is a full-service boutique condominium in the heart of the northwest Tribeca's cobblestone streets that includes 24-hour doorman, live-in superintendent, a fitness center, and children’s playroom. Note: All photos are digitally staged.
Full Service Tribeca Loft Living with Iconic Views and Superlative Finish The highest-end meticulous gut renovation has just been completed for you to enjoy. Perched high above historic West Tribeca's cobblestone streets, this expansive 4 Bedroom turned 3-bedroom, 4-bathroom residence at the prestigious "The Hubert" offers a rare blend of grand scale, exquisite finishes, and triple exposure Great Room with sweeping city and Hudson River views from dramatic arched windows. Enter the home through the gracious Foyer with big art walls that lead to the phenomenal, sun-drenched, double exposure Great Room, where soaring 12-foot ceilings, white oak hardwood floors, and beautifully arched north and west-facing casement windows offer Hudson River, historic Tribeca architectural and skyline views. Three defined areas create grand Dining for large dinner parties, a Living Room for big entertaining, and an intimate Family room with custom bookshelves for movie night. The brand new eat-in Chef's Show Kitchen is outfitted with top-of-the-line appliances, custom cabinetry including sliding countertop appliance and utensil garages. A dine on counter and large serving peninsula creates great space to gather for family meals or serve the largest dinner parties. Tucked away down its own privacy gallery on the Northeast corner is an exceptional double exposure Primary Suite - a retreat. A tranquil sanctuary with proportions so large that allow for an ensuite living room and office. It's rounded out with dual walk-in custom fit closets, and both privacy shades, blackout drapes and dropdown TV. The luxurious en-suite bathroom boasts double vanity, radiant heated floors, soaking tub, and oversized shower. Two additional oversized Guest Bedrooms also include their own en-suite baths. A separate laundry room, motorized shades, new smart home technology, and private basement storage further enhance this remarkable home. The Hubert is a full-service boutique condominium in the heart of the northwest Tribeca's cobblestone streets that includes 24-hour doorman, live-in superintendent, a fitness center, and children’s playroom. Note: Photos are digitally staged. The brand new eat-in Chef's Show Kitchen is outfitted with top-of-the-line appliances, custom cabinetry including sliding countertop appliance and utensil garages. A dine on counter and large serving peninsula creates great space to gather for family meals or serve the largest dinner parties. Tucked away down its own privacy gallery on the Northeast corner is an exceptional double exposure Primary Suite - a retreat. A tranquil sanctuary with proportions so large that allow for an ensuite living room and office. It's rounded out with dual walk-in custom fit closets, and both privacy shades, blackout drapes and dropdown TV. The luxurious en-suite bathroom boasts double vanity, soaking tub, and oversized shower. Two additional oversized Guest Bedrooms also include their own en-suite baths. A separate laundry room, motorized shades, new smart home technology, and private basement storage further enhance this remarkable home. The Hubert is a full-service boutique condominium in the heart of the northwest Tribeca's cobblestone streets that includes 24-hour doorman, live-in superintendent, a fitness center, and children’s playroom. Note: All photos are digitally staged.
- View more details +
- Features
-
- BuiltIns
- Casement Windows
- Corner Apartment
- Custom Closets
- Gallery
- High Clgs [12'11"]
- Laundry Room
- Laundry Room In Apt
- Library / Den
- New Windows
- Oversized Windows
- Recessed Lighting
- Solid Wood Doors
- Surround Sound
- Track Lighting
- Walk-in Closet
- Washer / Dryer
- Kitchen
-
- Dishwasher
- Eat-in Kitchen
- Gourmet Kitchen
- Microwave
- Open Kitchen
- S Steel Appliances
- Walk Thru Kitchen
- Windowed Kitchen
- Bathroom
-
- En Suite Bathroom
- Heated Floors
- Marble Bathroom
- Soaking Tub
- Stall Shower
- View / Exposure
-
- Hudson River
- Skyline Views
- North, East, South, West Exposures
- Close details -
- Contact
-
Matthew Coleman
LicenseLicensed Broker - President
W: 212-677-4040
M: 917-494-7209
- Mortgage Calculator
-
