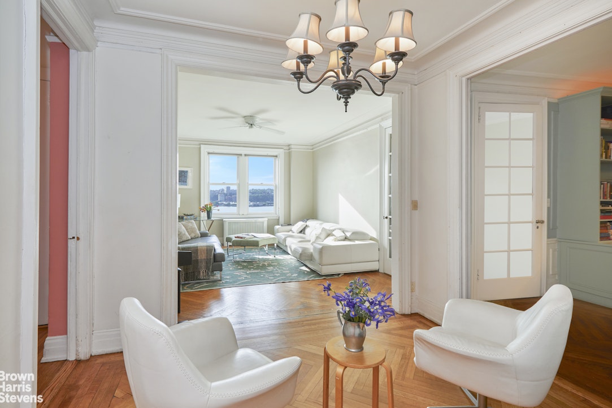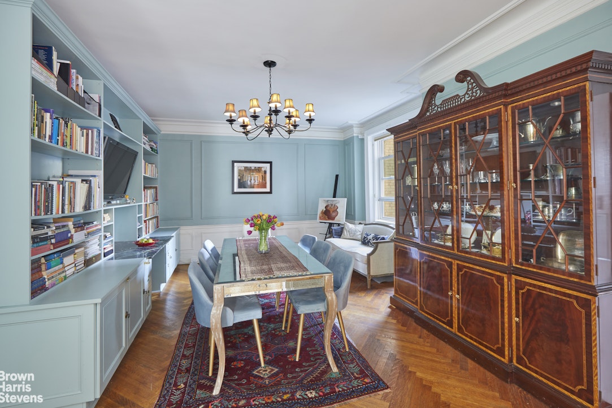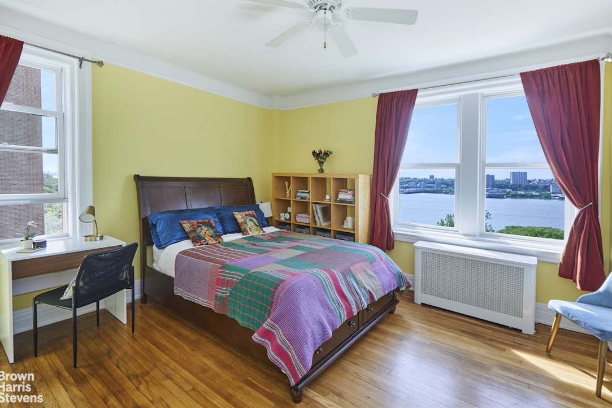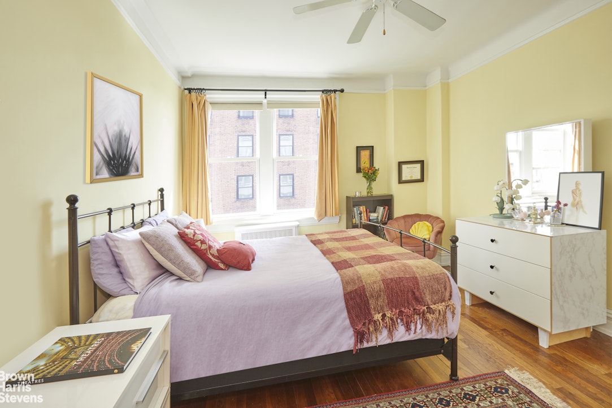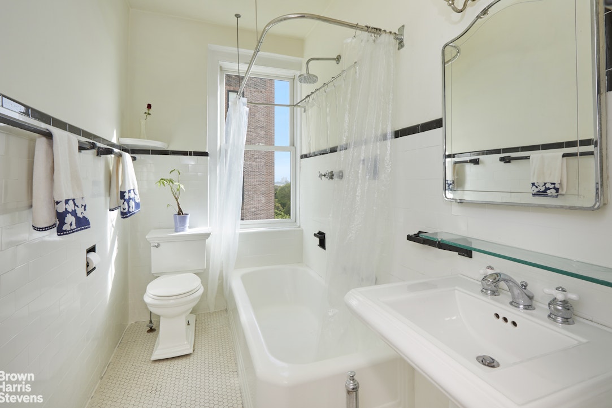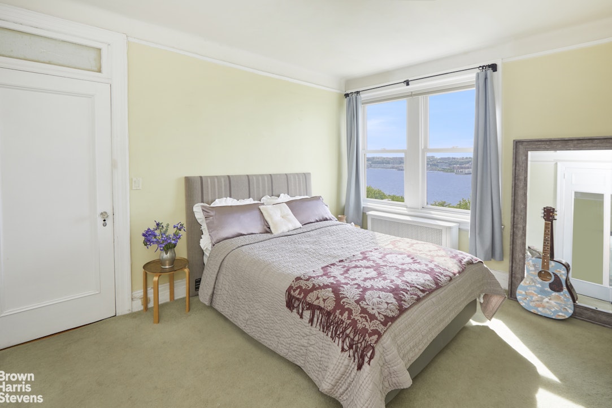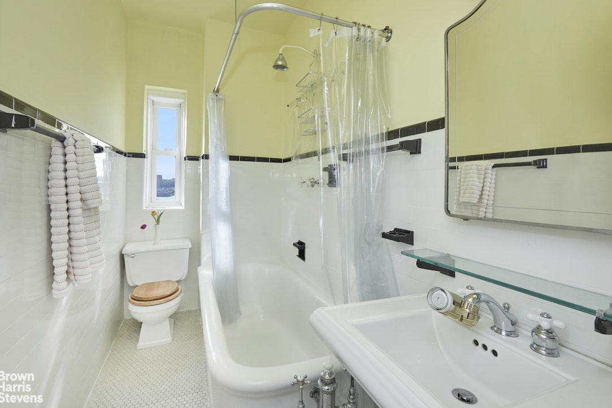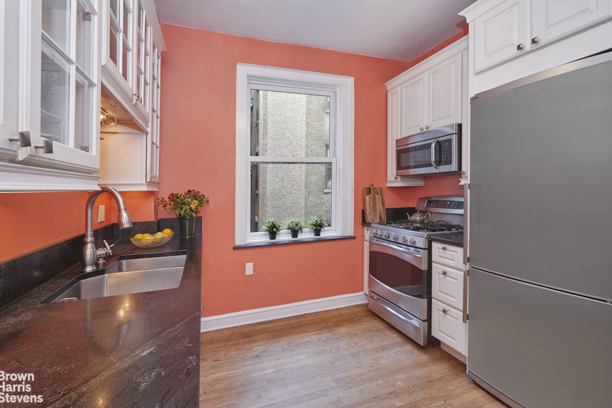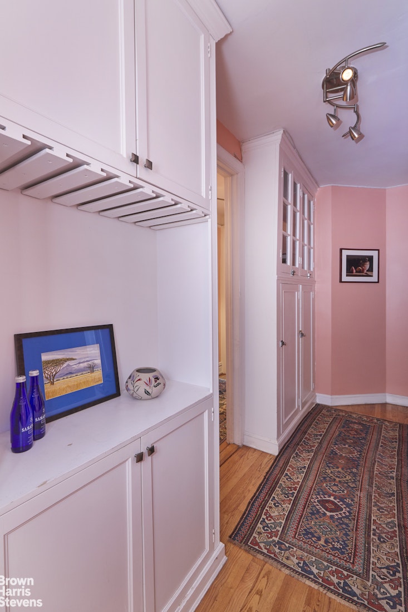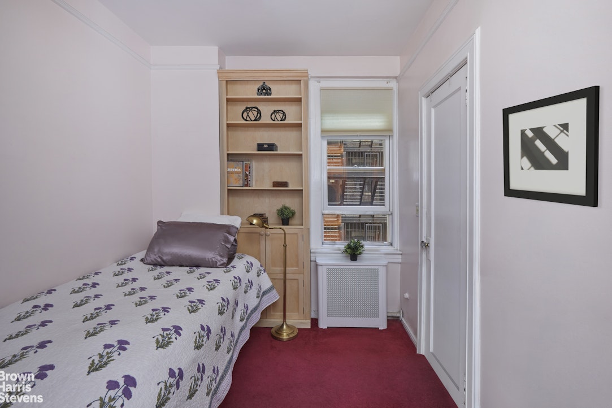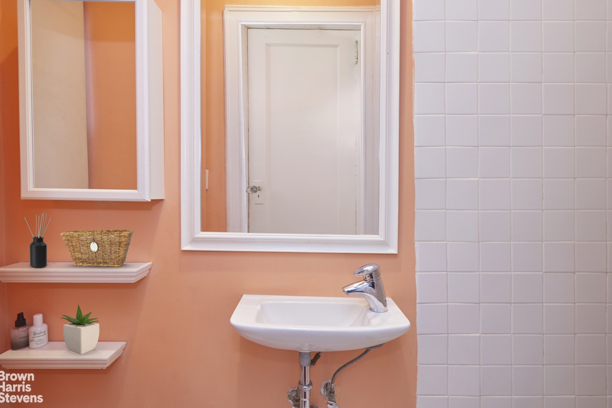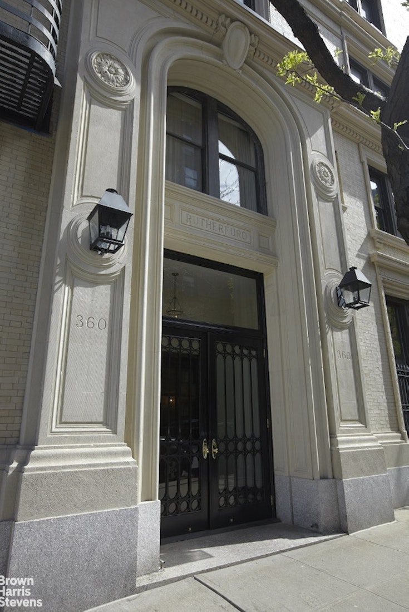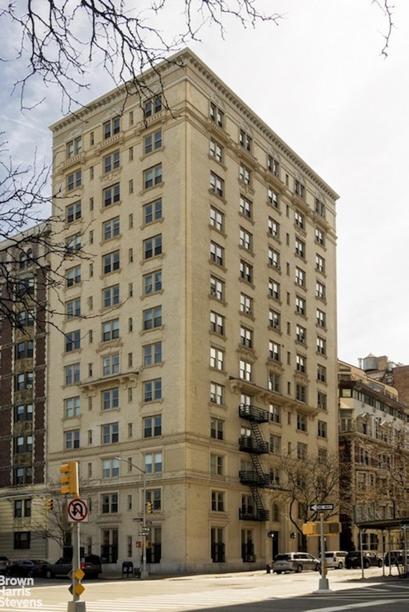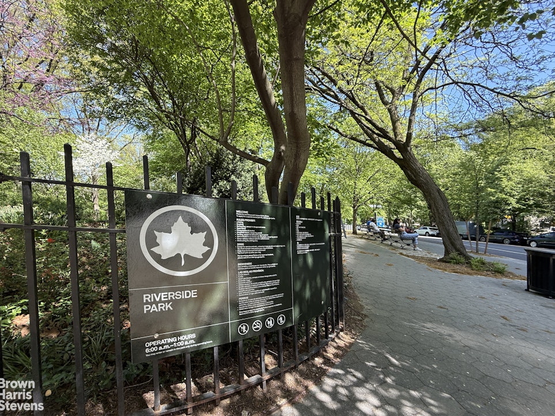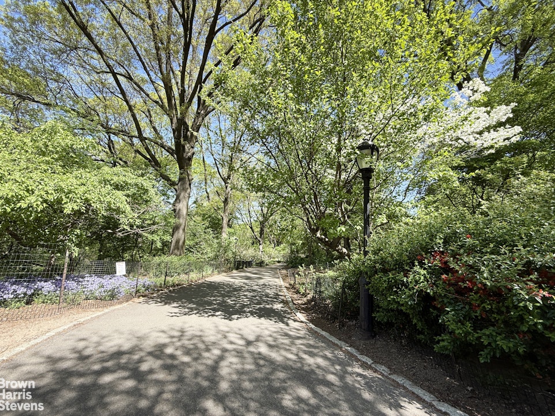
Upper West Side | West 108th Street & West 109th Street
- $ 2,750,000
- 3 Bedrooms
- 3 Bathrooms
- / Approx. SF/SM
- 80%Financing Allowed
- Details
- Co-opOwnership
- $ 4,768Maintenance
- ActiveStatus

- Description
-
FIRST OPEN HOUSE!
Be the first to see this fabulous corner prewar home with stunning river views from all major rooms. You and your guests will enjoy watching the sky and seasons change from the perfect vantage point in your living room and gallery/foyer This apartment lends itself to entertaining with a terrific flow from living room to gallery to enormous dining room. This formal dining room has a built in wall of bookshelves, and is spacious enough for a large table plus den furniture. Intimate dinner parties or large gatherings for friends and relatives can be enjoyed here year round.
Apartment 8A at 360 Riverside Drive faces West and South. The ceilings are high in this prewar beauty with numerous closets, stunning original hardwood floors and glass French doors throughout. There are 3 spacious sunny bedrooms, 2 windowed prewar tiled baths, plus a staff room with its own full bath which makes an ideal guest room or 4th bedroom. The kitchen and pantry have charming original glass front cabinetry. The windowed kitchen has ample cabinetry and stone counters and stainless appliances.
This is a great location with proximity to Riverside Park and to Broadway . Shopping and dining options are numerous and transportation is close by with the #5 bus on the corner, crosstown on 110th and #104 a block away on Broadway. The subway #1 train is on 110th. Easy transportation to midtown or the East side for Museums, shopping and Theatre.
This charming boutique cooperative has a video intercom and keyed elevator. There is a live-in superintendent. Pets are allowed, as is subletting.
Call or text for a private viewing.FIRST OPEN HOUSE!
Be the first to see this fabulous corner prewar home with stunning river views from all major rooms. You and your guests will enjoy watching the sky and seasons change from the perfect vantage point in your living room and gallery/foyer This apartment lends itself to entertaining with a terrific flow from living room to gallery to enormous dining room. This formal dining room has a built in wall of bookshelves, and is spacious enough for a large table plus den furniture. Intimate dinner parties or large gatherings for friends and relatives can be enjoyed here year round.
Apartment 8A at 360 Riverside Drive faces West and South. The ceilings are high in this prewar beauty with numerous closets, stunning original hardwood floors and glass French doors throughout. There are 3 spacious sunny bedrooms, 2 windowed prewar tiled baths, plus a staff room with its own full bath which makes an ideal guest room or 4th bedroom. The kitchen and pantry have charming original glass front cabinetry. The windowed kitchen has ample cabinetry and stone counters and stainless appliances.
This is a great location with proximity to Riverside Park and to Broadway . Shopping and dining options are numerous and transportation is close by with the #5 bus on the corner, crosstown on 110th and #104 a block away on Broadway. The subway #1 train is on 110th. Easy transportation to midtown or the East side for Museums, shopping and Theatre.
This charming boutique cooperative has a video intercom and keyed elevator. There is a live-in superintendent. Pets are allowed, as is subletting.
Call or text for a private viewing.
Listing Courtesy of Brown Harris Stevens Residential Sales LLC
- View more details +
- Features
-
- A/C
- Close details -
- Contact
-
Matthew Coleman
LicenseLicensed Broker - President
W: 212-677-4040
M: 917-494-7209
- Mortgage Calculator
-

