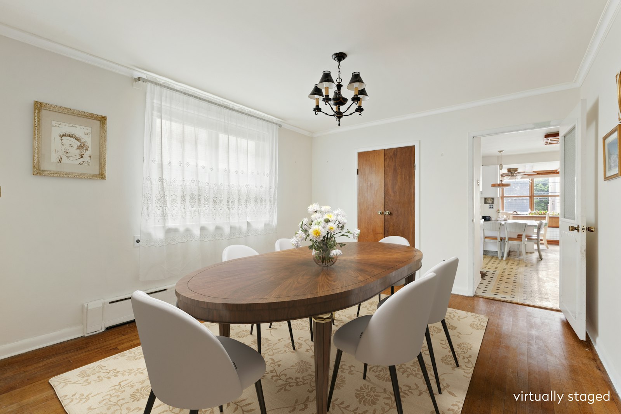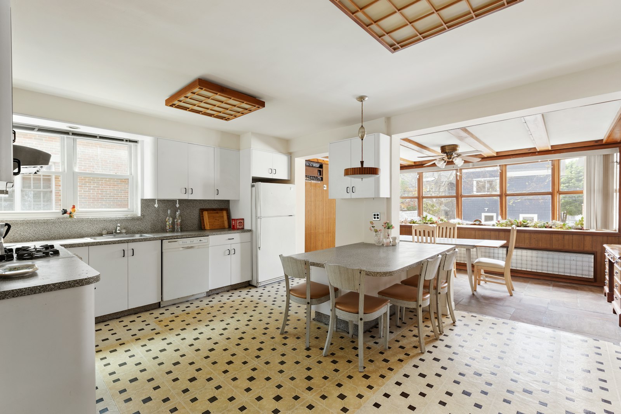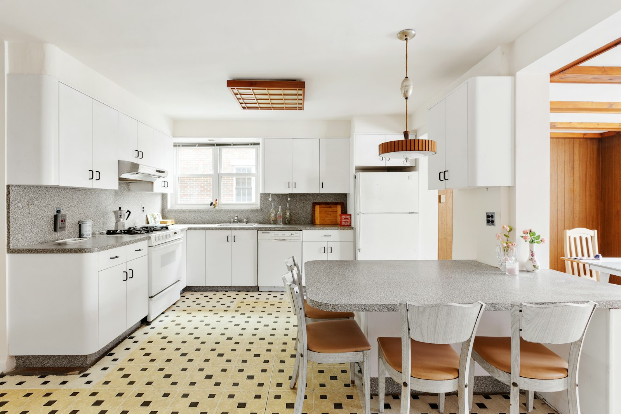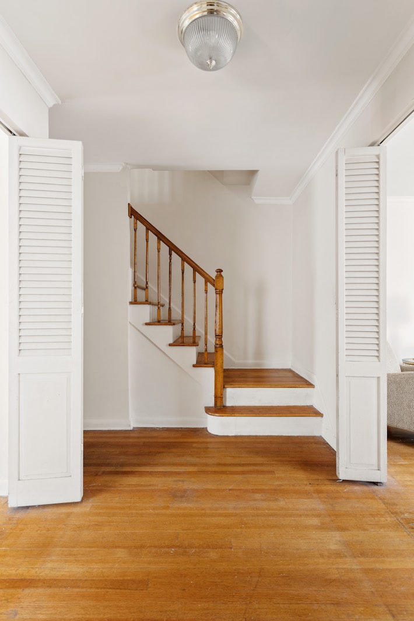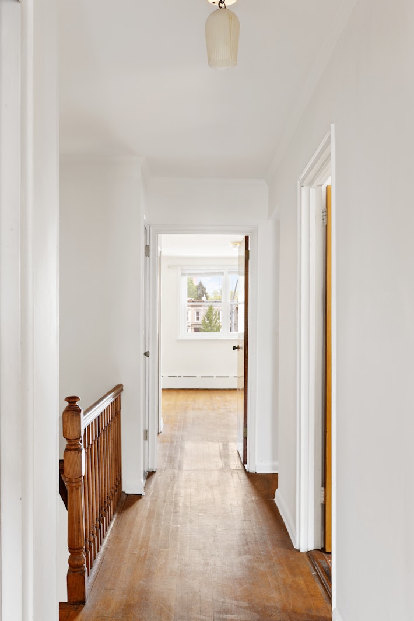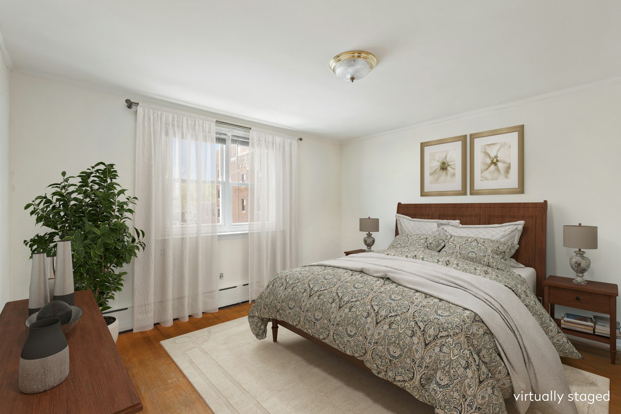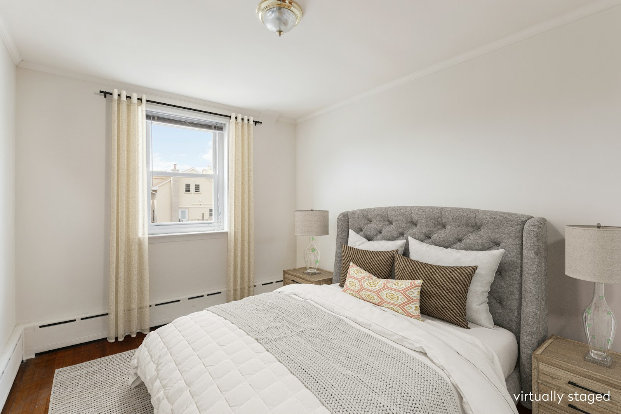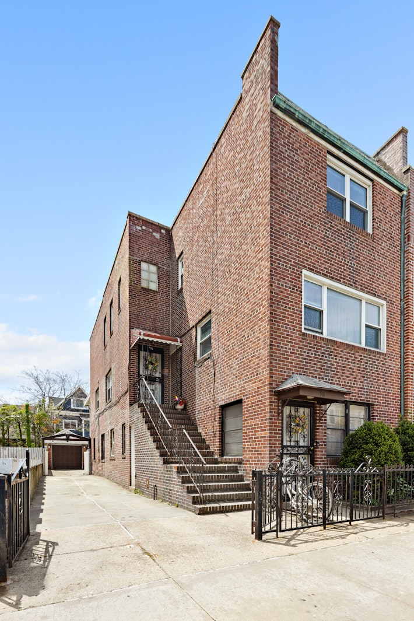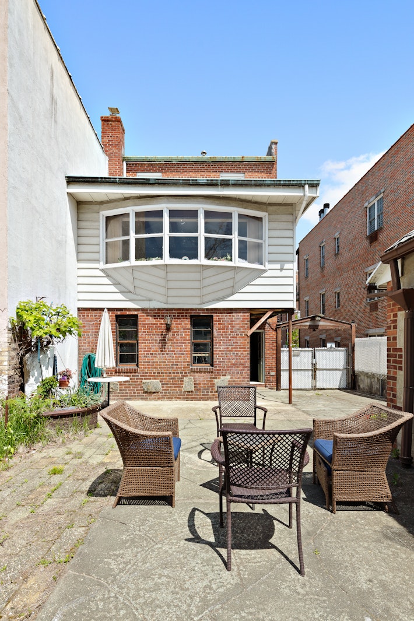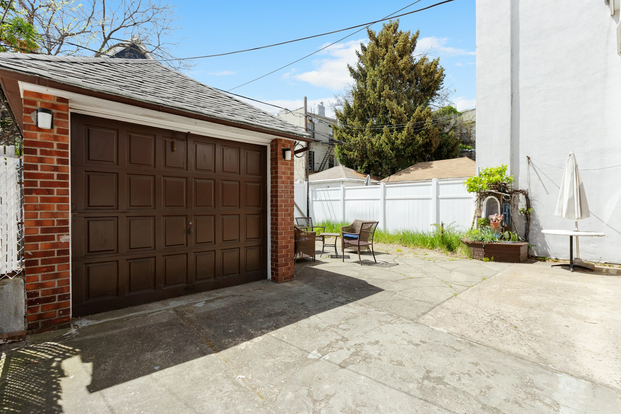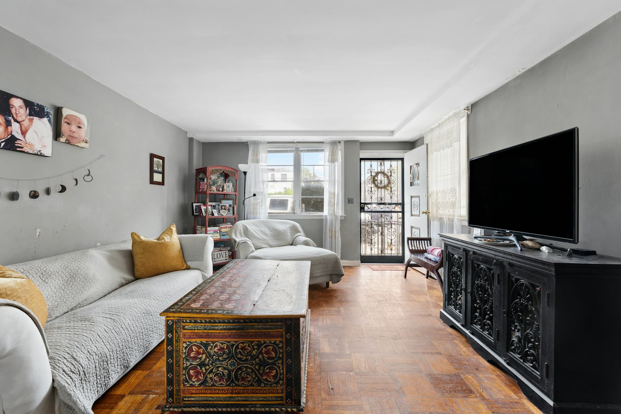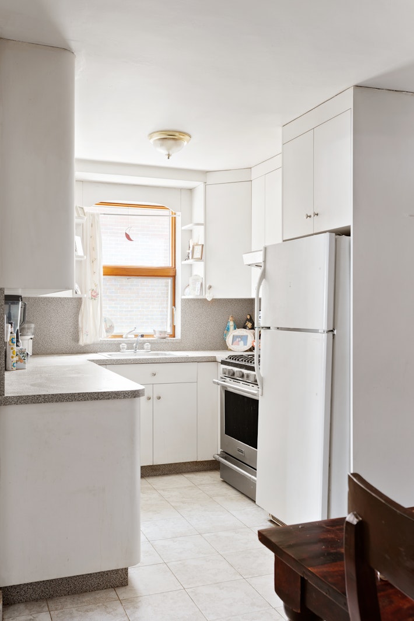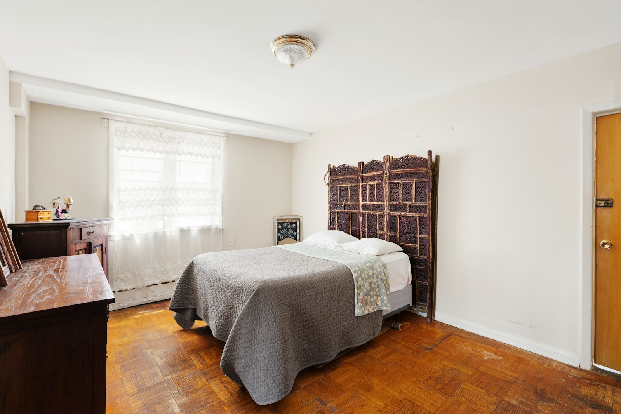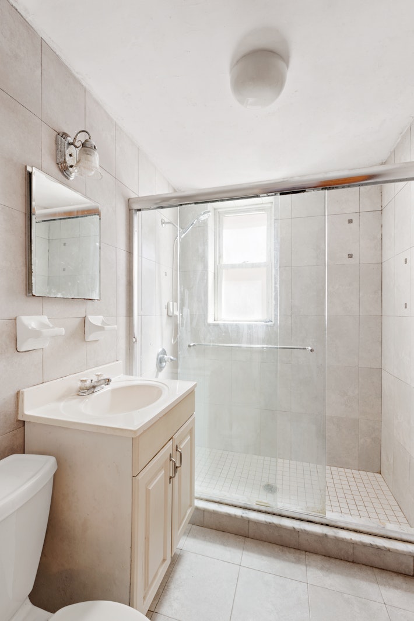
Bay Ridge | 3rd Avenue & 4th Avenue
- $ 1,895,000
- Bedrooms
- Bathrooms
- HouseBuilding Type
- 3,072/285 Approx. SF/SM
- Details
-
- Multi-FamilyOwnership
- $ 11,136Anual RE Taxes
- 20'5"x55'Building Size
- 30'x100'Lot Size
- 1950Year Built
- ActiveStatus

- Description
-
Welcome to 316 74th Street - a stately brick-front two-family home in the heart of Bay Ridge. With a 4-car private driveway, detached garage, and a spacious back patio, it offers versatility, charm, and value in one of Brooklyn's most beloved neighborhoods. Having just two owners since it was built, it's been a home to three generations - and it's ready to welcome the next.
Configured as an upper owner's duplex over a spacious garden-level apartment, it offers expansive primary living space with the ability to generate rental income below and is situated on an oversized 30" x 100" lot.
The owner's duplex begins with a sun-drenched formal living room at the front of the home, featuring oversized windows that flood the space with natural light. From there, flow seamlessly into the formal dining room - perfect for holiday gatherings and dinners with guests - before entering the large, eat-in kitchen, which stretches toward the back of the home and boasts a stunning bay window overlooking the patio and garden. Upstairs, you'll find four generously sized bedrooms and two full bathrooms, offering ample space for rest, work, and play. Throughout the home, you'll find exceptional storage, including 10 walk-in closets, a pantry off the kitchen, multiple linen closets, and an entry closet in the garden-level apartment.
The garden-level one-bedroom is just as warm and inviting, with a quiet, king-sized bedroom at the rear of the residence, a galley kitchen, a cozy dining nook, and a full bathroom. Whether used as a rental or guest suite, this space adds tremendous flexibility to the property.
At the rear of the home, a shared utility/laundry room connects both units and provides additional convenience. Outside, the expansive back patio offers a rare sense of calm - perfect for morning coffee, barbecues, or summer nights. A long private driveway and detached garage provide ample off-street parking, while the separate workroom is ideal for storage, hobbies, or creative projects.
Located just a few blocks from the vibrant 3rd Avenue corridor, you'll be minutes from neighborhood favorites like Tanoreen, Gino's, and The Common, plus an abundance of cafes, shops, and specialty markets. Nearby Owl's Head Park offers green space, waterfront views, and a dog run, while Shore Road Promenade provides biking and running paths with sweeping views of the Verrazano Bridge and lower Manhattan. With easy access to the R train at 77th Street, express buses, and NYC ferry, commuting is a breeze while local living feels effortlessly complete.
This is a home - and a neighborhood - where you can put down roots and build a life.Welcome to 316 74th Street - a stately brick-front two-family home in the heart of Bay Ridge. With a 4-car private driveway, detached garage, and a spacious back patio, it offers versatility, charm, and value in one of Brooklyn's most beloved neighborhoods. Having just two owners since it was built, it's been a home to three generations - and it's ready to welcome the next.
Configured as an upper owner's duplex over a spacious garden-level apartment, it offers expansive primary living space with the ability to generate rental income below and is situated on an oversized 30" x 100" lot.
The owner's duplex begins with a sun-drenched formal living room at the front of the home, featuring oversized windows that flood the space with natural light. From there, flow seamlessly into the formal dining room - perfect for holiday gatherings and dinners with guests - before entering the large, eat-in kitchen, which stretches toward the back of the home and boasts a stunning bay window overlooking the patio and garden. Upstairs, you'll find four generously sized bedrooms and two full bathrooms, offering ample space for rest, work, and play. Throughout the home, you'll find exceptional storage, including 10 walk-in closets, a pantry off the kitchen, multiple linen closets, and an entry closet in the garden-level apartment.
The garden-level one-bedroom is just as warm and inviting, with a quiet, king-sized bedroom at the rear of the residence, a galley kitchen, a cozy dining nook, and a full bathroom. Whether used as a rental or guest suite, this space adds tremendous flexibility to the property.
At the rear of the home, a shared utility/laundry room connects both units and provides additional convenience. Outside, the expansive back patio offers a rare sense of calm - perfect for morning coffee, barbecues, or summer nights. A long private driveway and detached garage provide ample off-street parking, while the separate workroom is ideal for storage, hobbies, or creative projects.
Located just a few blocks from the vibrant 3rd Avenue corridor, you'll be minutes from neighborhood favorites like Tanoreen, Gino's, and The Common, plus an abundance of cafes, shops, and specialty markets. Nearby Owl's Head Park offers green space, waterfront views, and a dog run, while Shore Road Promenade provides biking and running paths with sweeping views of the Verrazano Bridge and lower Manhattan. With easy access to the R train at 77th Street, express buses, and NYC ferry, commuting is a breeze while local living feels effortlessly complete.
This is a home - and a neighborhood - where you can put down roots and build a life.
Listing Courtesy of Brown Harris Stevens Residential Sales LLC
- View more details +
- Features
-
- A/C
- Close details -
- Contact
-
Matthew Coleman
LicenseLicensed Broker - President
W: 212-677-4040
M: 917-494-7209
- Mortgage Calculator
-

