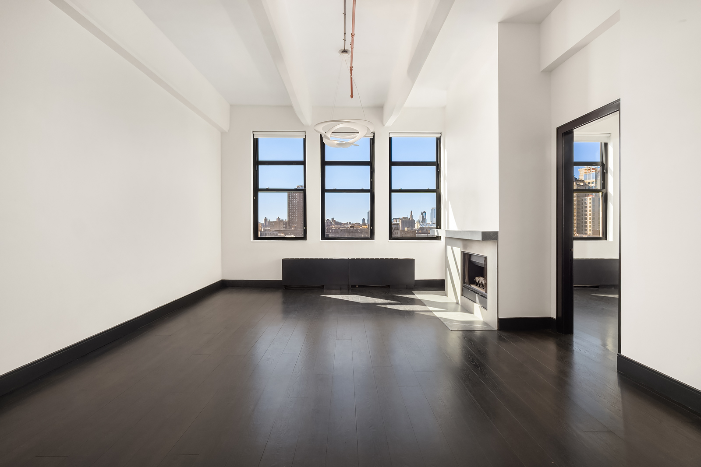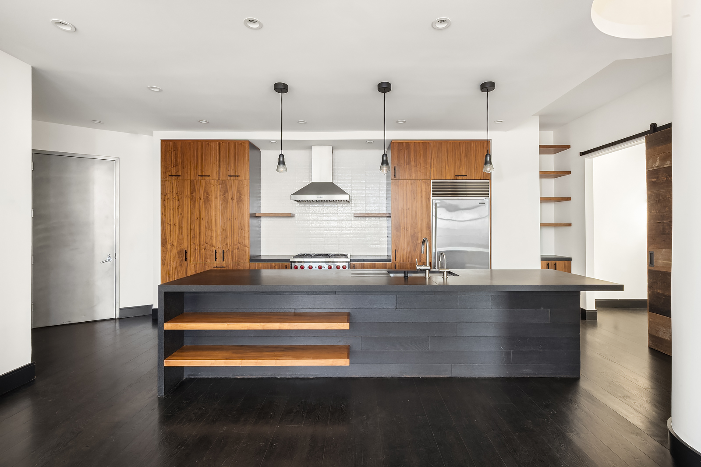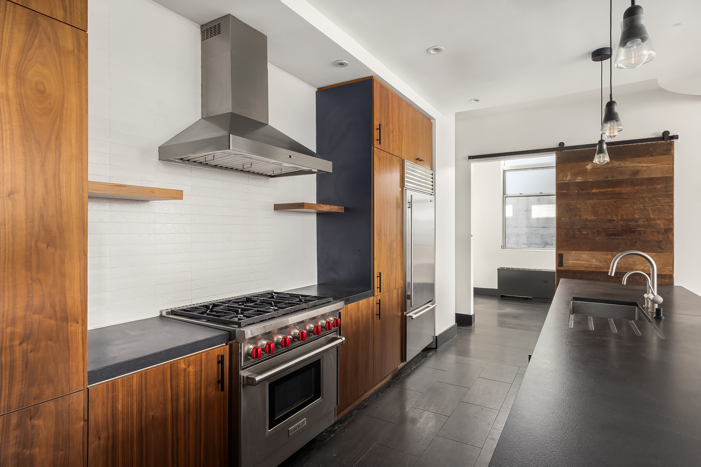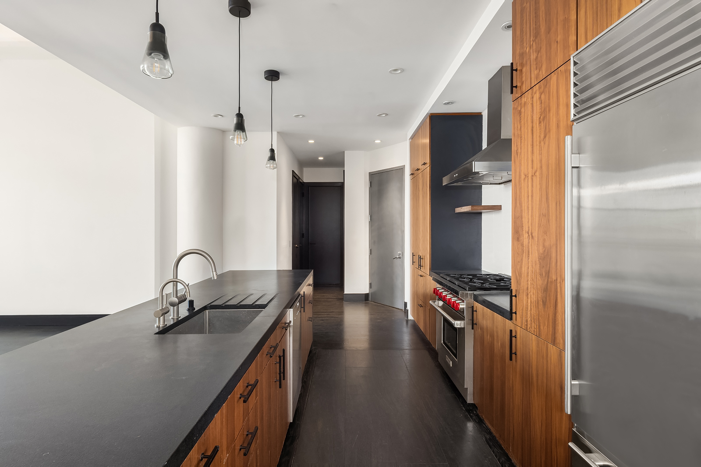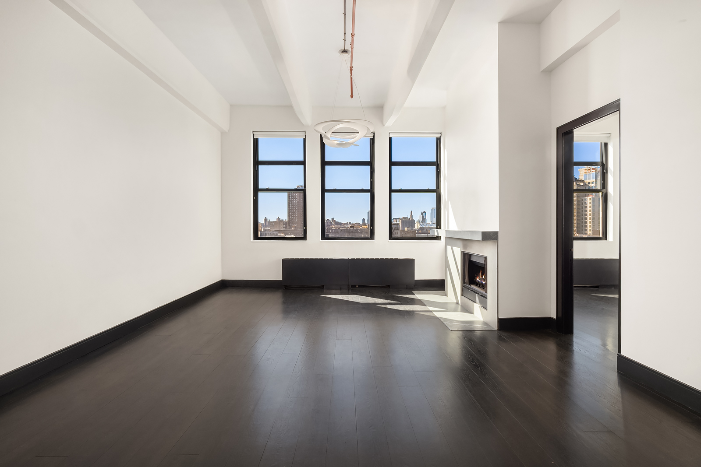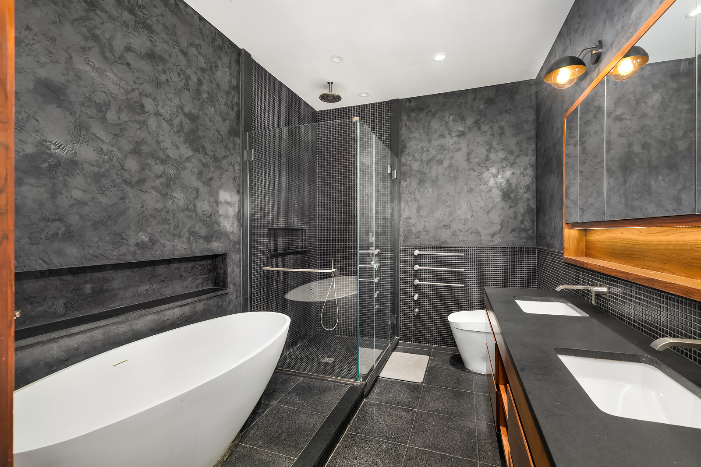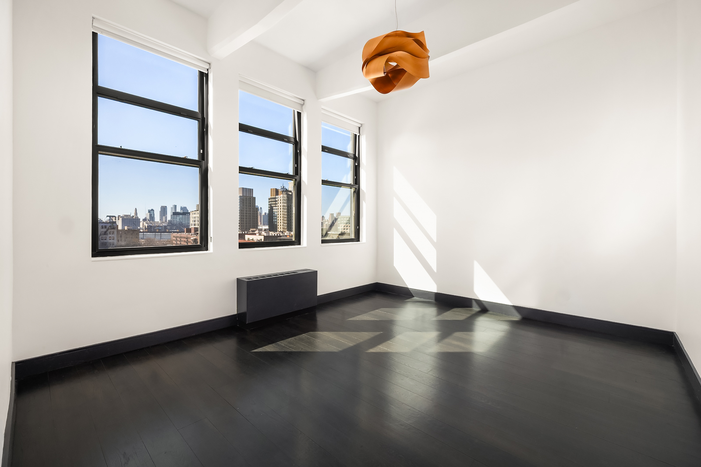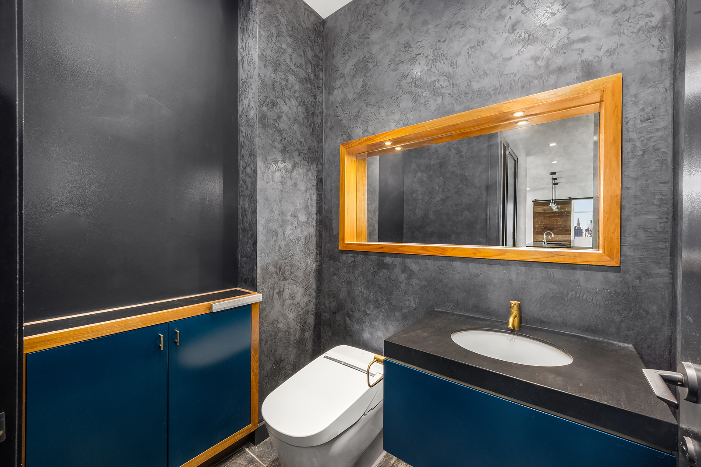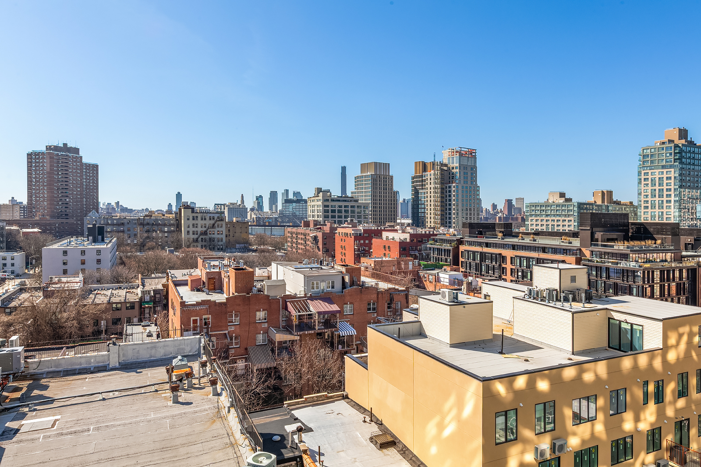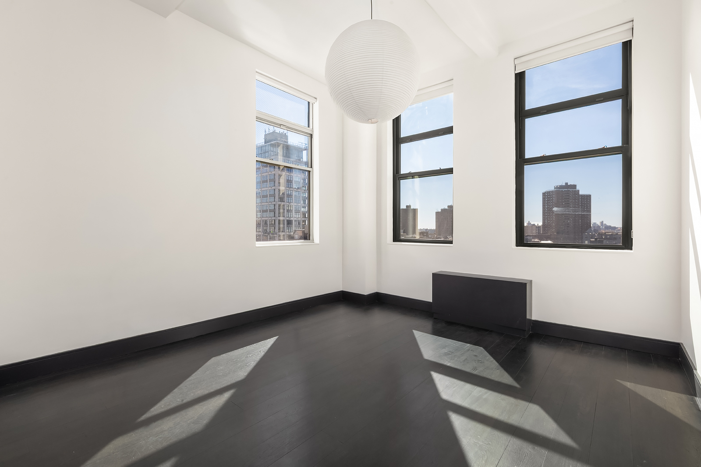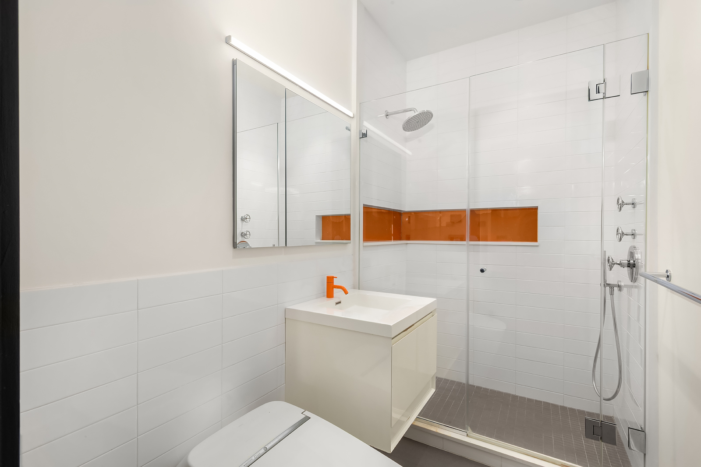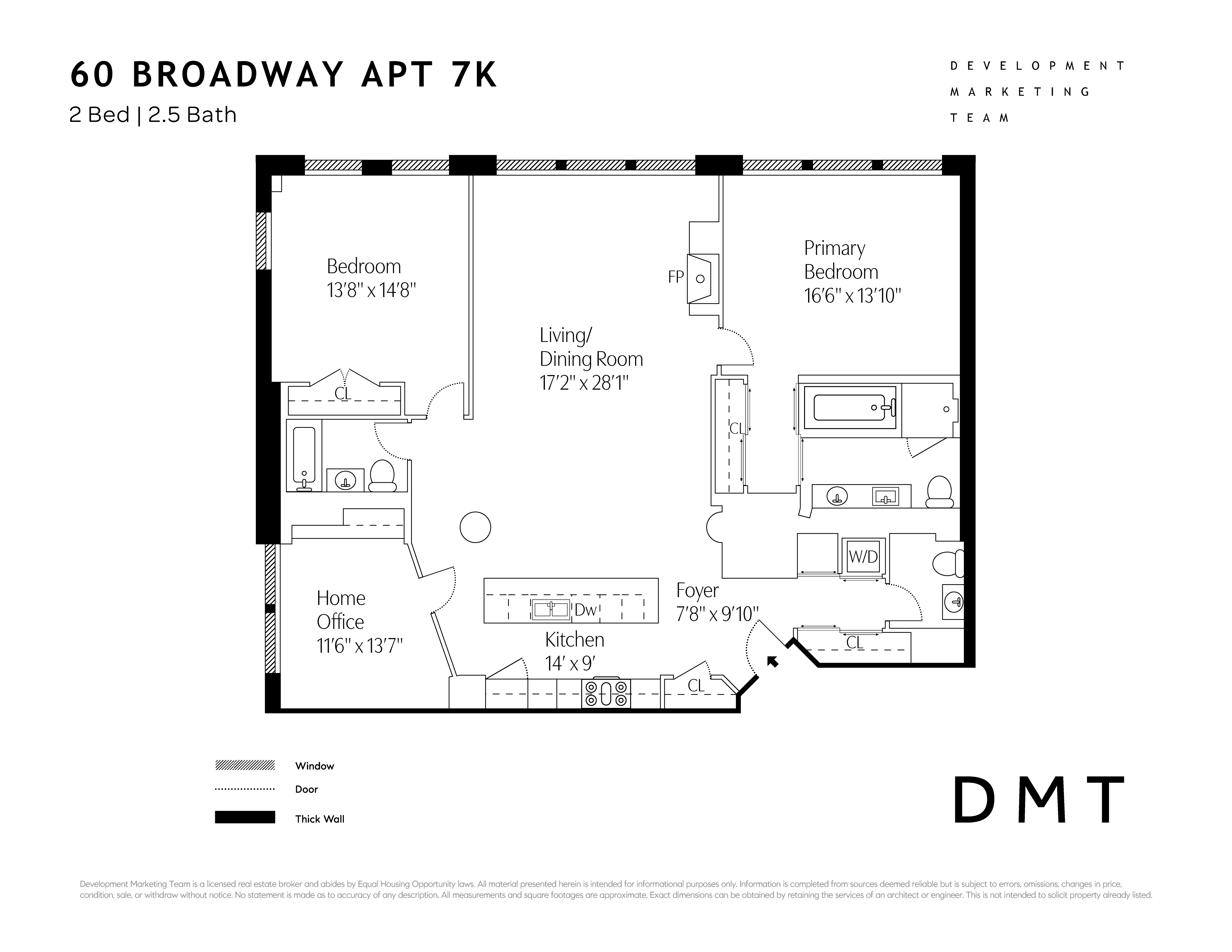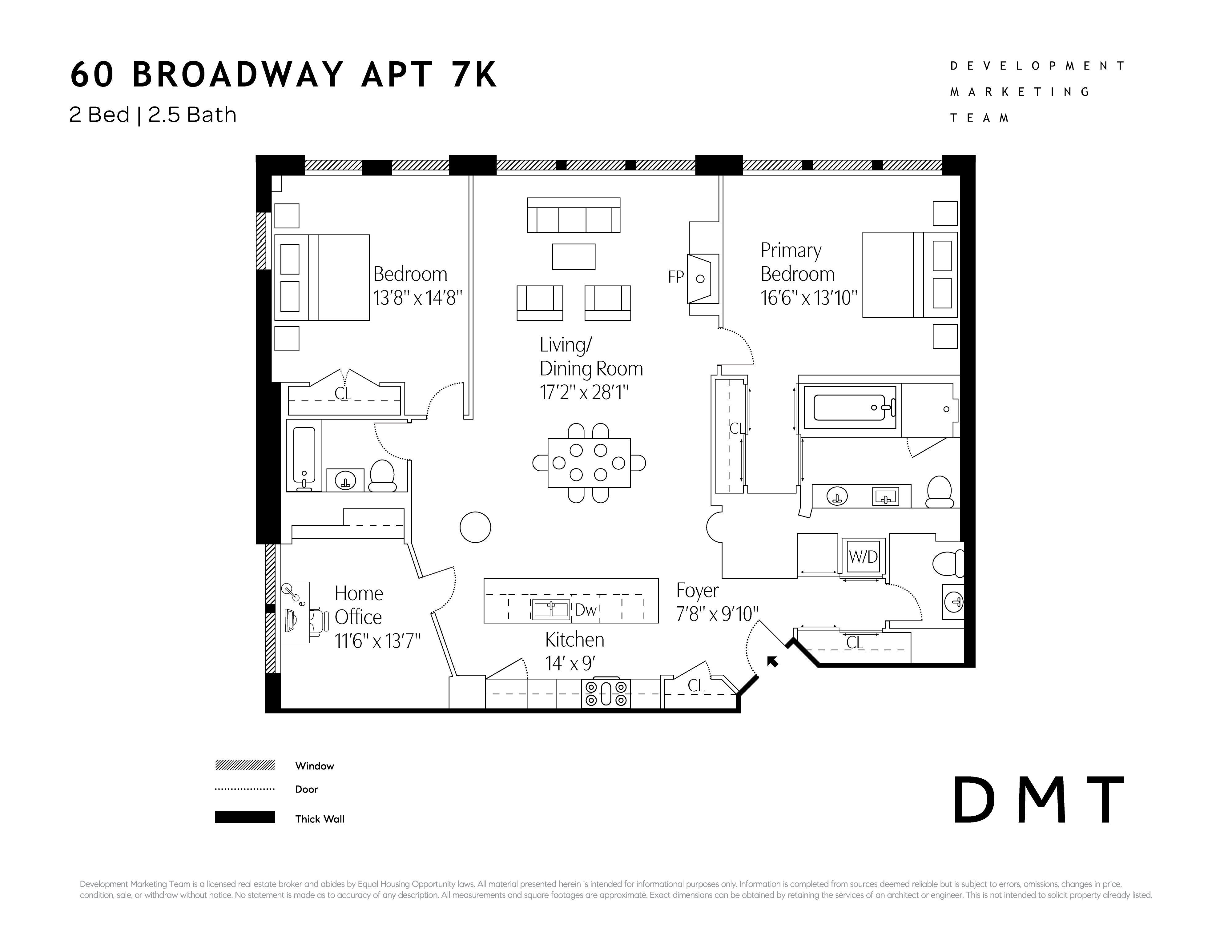
Williamsburg | Wythe Avenue & Berry Street
- $ 2,495,000
- 3 Bedrooms
- 2.5 Bathrooms
- / Approx. SF/SM
- 90%Financing Allowed
- Details
- CondoOwnership
- $ 2,015Common Charges
- $ 1,259Real Estate Taxes
- ActiveStatus

- Description
-
Luxury Living in Williamsburg – 3 Bed, 2.5 Bath | 1,860 Sq Ft Experience elevated urban living in this meticulously designed 3-bedroom, 2.5-bathroom corner unit located in one of Williamsburg’s most sought-after buildings. Spanning 1,860 square feet, this home blends modern sophistication with warm, natural elements in its open living/dining space. Soaring 13-foot ceilings and oversized windows flood the space with natural light, highlighting the 7-inch wide-plank Hakwood Oak flooring throughout and creating a massive flexible loft-like floorplan! The gourmet kitchen is a true centerpiece, featuring walnut veneer cabinetry, a dramatic Shou Sugi Ban island, granite countertops, and top-tier gas appliances—including a wine cooler—perfect for entertaining or everyday culinary creativity. The spacious primary suite offers a spa-like ensuite bathroom with a Blu Bathworks soaking tub, premium fixtures from Graff, Dornbracht, Grohe, and Hansgrohe, and tranquil porcelain and stone finishes. Two additional bedrooms provide versatile space for guests, home office, or family. Additional highlights include a cozy gas fireplace, custom chandeliers, TransForm closets, and central climate control for year-round comfort. Building Amenities: Roof deck with stunning Manhattan views Children’s playroom 24-hour doorman Full-time live-in superintendent Daily concierge service Private storage & bike storage Pet-friendly Prime Location: Steps from Domino Park, East River Ferry, and the J, M, Z, and L subway lines. Enjoy the best of Williamsburg’s vibrant dining, shopping, and nightlife scene right outside your door.
Luxury Living in Williamsburg – 3 Bed, 2.5 Bath | 1,860 Sq Ft Experience elevated urban living in this meticulously designed 3-bedroom, 2.5-bathroom corner unit located in one of Williamsburg’s most sought-after buildings. Spanning 1,860 square feet, this home blends modern sophistication with warm, natural elements in its open living/dining space. Soaring 13-foot ceilings and oversized windows flood the space with natural light, highlighting the 7-inch wide-plank Hakwood Oak flooring throughout and creating a massive flexible loft-like floorplan! The gourmet kitchen is a true centerpiece, featuring walnut veneer cabinetry, a dramatic Shou Sugi Ban island, granite countertops, and top-tier gas appliances—including a wine cooler—perfect for entertaining or everyday culinary creativity. The spacious primary suite offers a spa-like ensuite bathroom with a Blu Bathworks soaking tub, premium fixtures from Graff, Dornbracht, Grohe, and Hansgrohe, and tranquil porcelain and stone finishes. Two additional bedrooms provide versatile space for guests, home office, or family. Additional highlights include a cozy gas fireplace, custom chandeliers, TransForm closets, and central climate control for year-round comfort. Building Amenities: Roof deck with stunning Manhattan views Children’s playroom 24-hour doorman Full-time live-in superintendent Daily concierge service Private storage & bike storage Pet-friendly Prime Location: Steps from Domino Park, East River Ferry, and the J, M, Z, and L subway lines. Enjoy the best of Williamsburg’s vibrant dining, shopping, and nightlife scene right outside your door.
Listing Courtesy of THE DEVELOPMENT MARKETING TEAM
- View more details +
- Features
-
- A/C [Central]
- Washer / Dryer
- Close details -
- Contact
-
Matthew Coleman
LicenseLicensed Broker - President
W: 212-677-4040
M: 917-494-7209
- Mortgage Calculator
-

