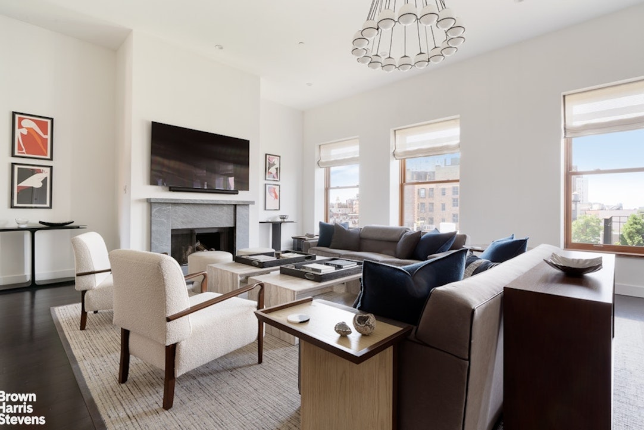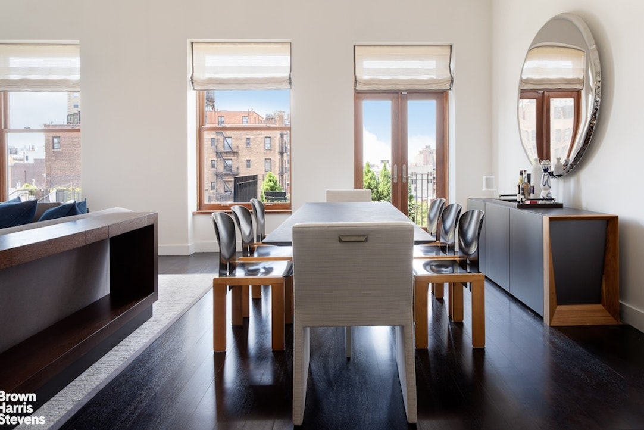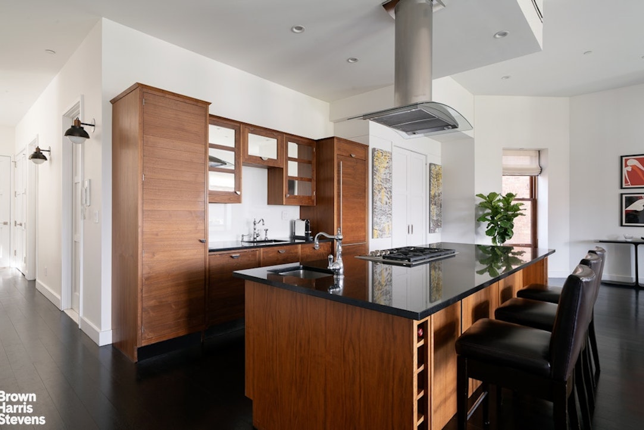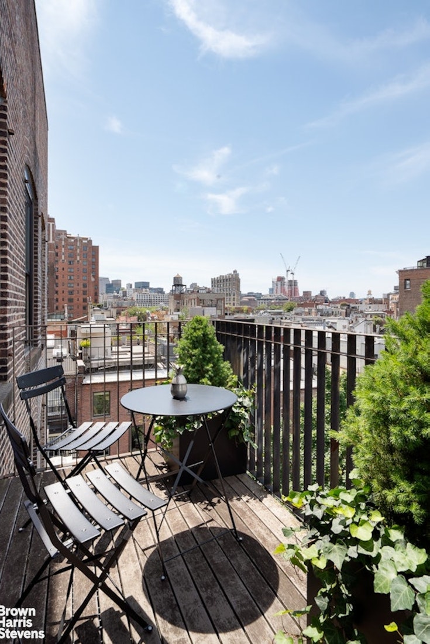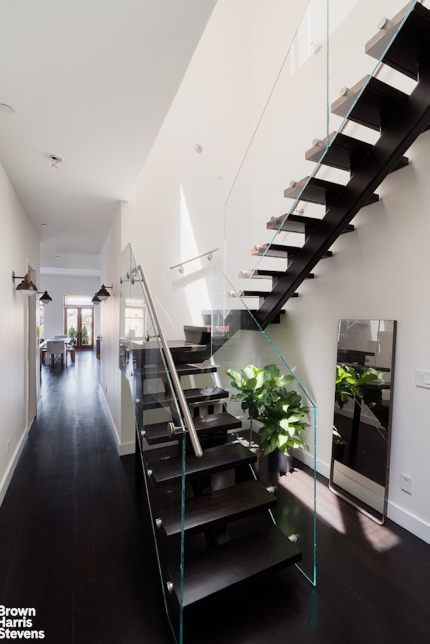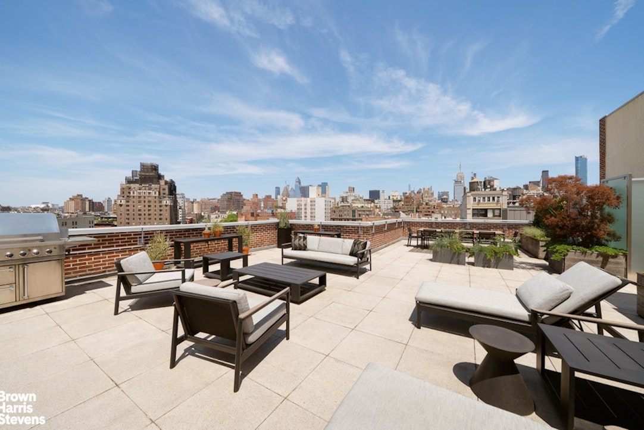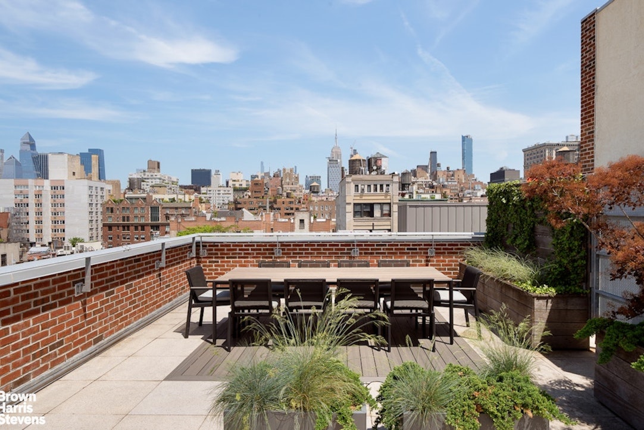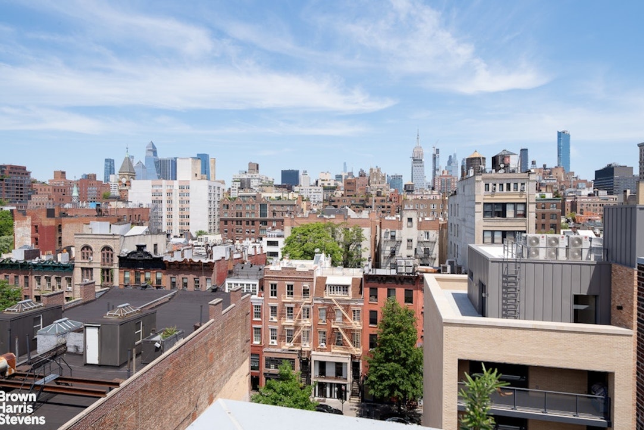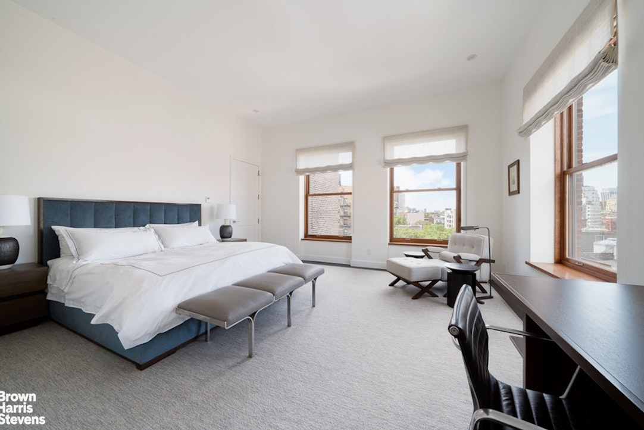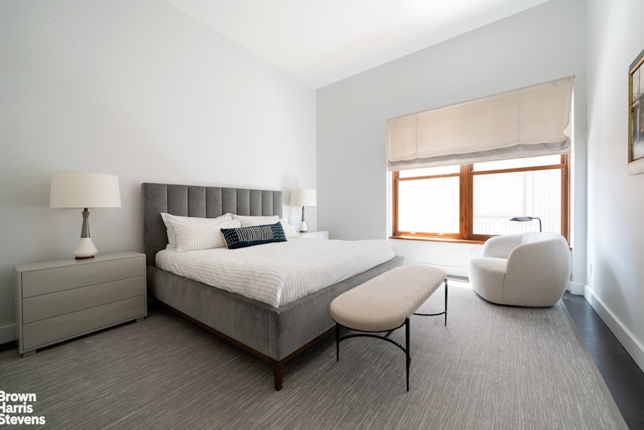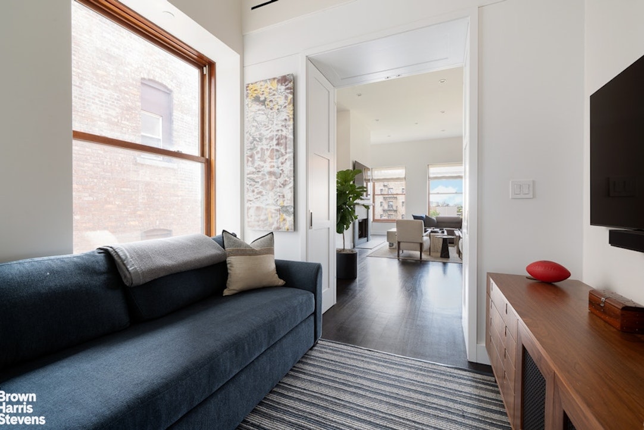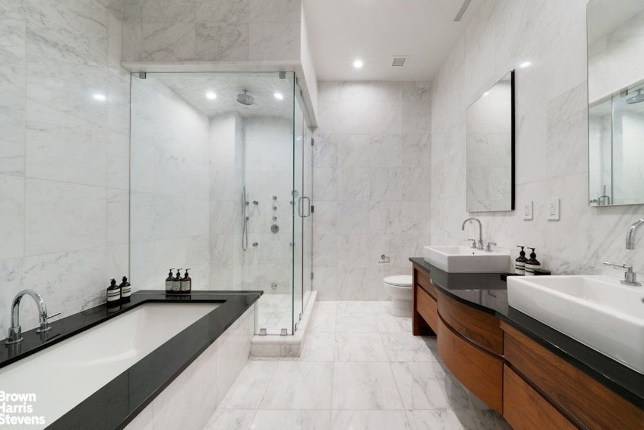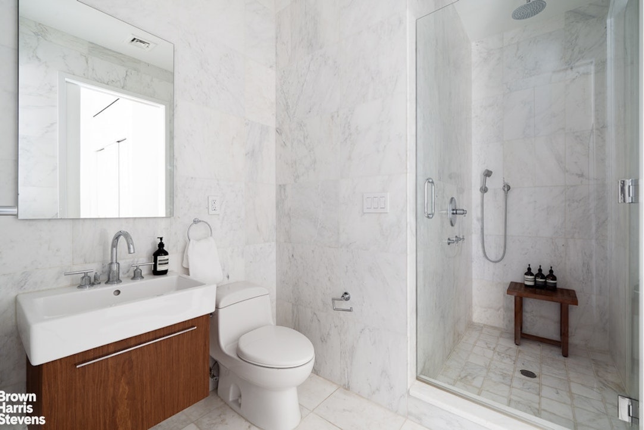
Greenwich Village | West 3rd Street & West 4th Street
- $ 11,000,000
- 3 Bedrooms
- 2.5 Bathrooms
- / Approx. SF/SM
- 90%Financing Allowed
- Details
- CondoOwnership
- $ 4,694Common Charges
- $ 5,344Real Estate Taxes
- ActiveStatus

- Description
-
Grand West Village Condo with Fabulous Terrace
173 MacDougal Street, PHW is an exquisite doorman condominium with gorgeous city views, ceiling heights that soar up to 12 feet, and an impressive 1,560 square foot roof terrace. The approximately 2,417 square feet of interior living space is comprised of a grand living/dining space with Smallbone kitchen, wide-plank Brazilian Cherry wood floors with radiant heat throughout, Spa master bath with steam shower and Dornbracht fixtures, massive windows, corner master suite with Empire State building views, 3 bedrooms, and 2.5 baths. The expansive planted roof terrace uniquely features an outdoor shower, built-in grill and affords breathtaking city views. Uniquely positioned directly across from the charming Mews townhouses of MacDougal Alley and adjacent to Washington Square Park, this home gives unmatched access to world-class dining, boutiques and all the charm of the West Village.
Layout:
Enter into the sun-filled main hallway, which features a guest powder room, coat closet, and glass staircase leading to the private roof terrace. A separate utility closet in the hallway contains a Miele washer/dryer for the unit and apartment mechanicals. Continue through the hallway into the grand living and dining area with open kitchen. The airy living space boats 12" high ceilings, a gas fireplace, and large windows which allow brilliant natural light to flood every corner of the room. The balcony off the dining room affords dazzling city and Empire State views. An open Smallbone kitchen with walnut cabinetry features Subzero, Wolf and Miele appliances, and a central island.
The master bedroom boasts a tremendous walk-in dressing area, and affords excellent natural light. The en-suite spa master bath is designed by Smallbone of Devizes and is luxuriously equipped with a dual vanity topped with white slab Carrara marble and walnut cabinetry, radiant heat floors, steam shower with custom teak bench and 6" Kohler cast-iron bathtub. The generous second and third bedrooms share a lavish marble bath with steam shower.
The exceptional roof terrace offers stunning City views to the North, South and West. With a private shower, built-in grill and additional storage, this space is ideal for entertaining and is easily accessible to the living area below.
173 MacDougal Street is a one-of-a-kind doorman loft condominium built circa 1890. This Romanesque Revival building has been exquisitely restored to retain its original design, and enhanced with finishes by Traboscia Roiatti to ensure the highest levels of modern luxury.Grand West Village Condo with Fabulous Terrace
173 MacDougal Street, PHW is an exquisite doorman condominium with gorgeous city views, ceiling heights that soar up to 12 feet, and an impressive 1,560 square foot roof terrace. The approximately 2,417 square feet of interior living space is comprised of a grand living/dining space with Smallbone kitchen, wide-plank Brazilian Cherry wood floors with radiant heat throughout, Spa master bath with steam shower and Dornbracht fixtures, massive windows, corner master suite with Empire State building views, 3 bedrooms, and 2.5 baths. The expansive planted roof terrace uniquely features an outdoor shower, built-in grill and affords breathtaking city views. Uniquely positioned directly across from the charming Mews townhouses of MacDougal Alley and adjacent to Washington Square Park, this home gives unmatched access to world-class dining, boutiques and all the charm of the West Village.
Layout:
Enter into the sun-filled main hallway, which features a guest powder room, coat closet, and glass staircase leading to the private roof terrace. A separate utility closet in the hallway contains a Miele washer/dryer for the unit and apartment mechanicals. Continue through the hallway into the grand living and dining area with open kitchen. The airy living space boats 12" high ceilings, a gas fireplace, and large windows which allow brilliant natural light to flood every corner of the room. The balcony off the dining room affords dazzling city and Empire State views. An open Smallbone kitchen with walnut cabinetry features Subzero, Wolf and Miele appliances, and a central island.
The master bedroom boasts a tremendous walk-in dressing area, and affords excellent natural light. The en-suite spa master bath is designed by Smallbone of Devizes and is luxuriously equipped with a dual vanity topped with white slab Carrara marble and walnut cabinetry, radiant heat floors, steam shower with custom teak bench and 6" Kohler cast-iron bathtub. The generous second and third bedrooms share a lavish marble bath with steam shower.
The exceptional roof terrace offers stunning City views to the North, South and West. With a private shower, built-in grill and additional storage, this space is ideal for entertaining and is easily accessible to the living area below.
173 MacDougal Street is a one-of-a-kind doorman loft condominium built circa 1890. This Romanesque Revival building has been exquisitely restored to retain its original design, and enhanced with finishes by Traboscia Roiatti to ensure the highest levels of modern luxury.
Listing Courtesy of Brown Harris Stevens Residential Sales LLC
- View more details +
- Features
-
- A/C [Central]
- Washer / Dryer
- Outdoor
-
- Terrace
- Close details -
- Contact
-
Matthew Coleman
LicenseLicensed Broker - President
W: 212-677-4040
M: 917-494-7209
- Mortgage Calculator
-

