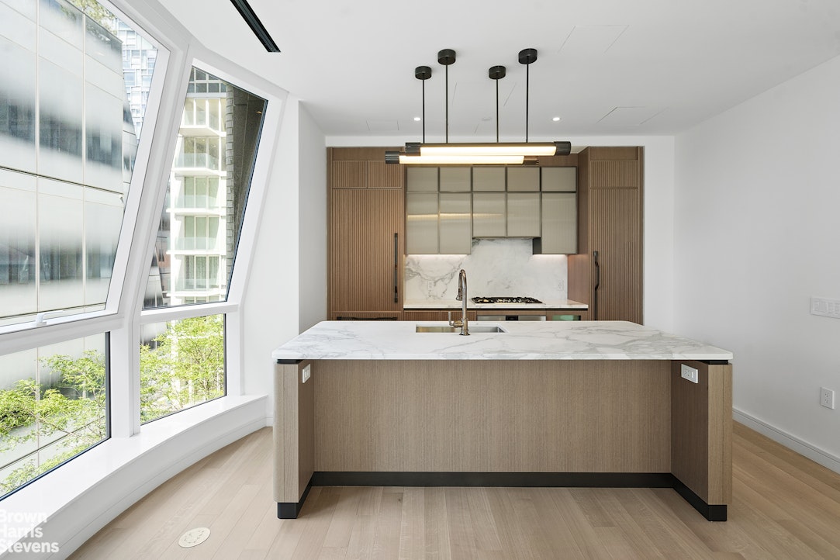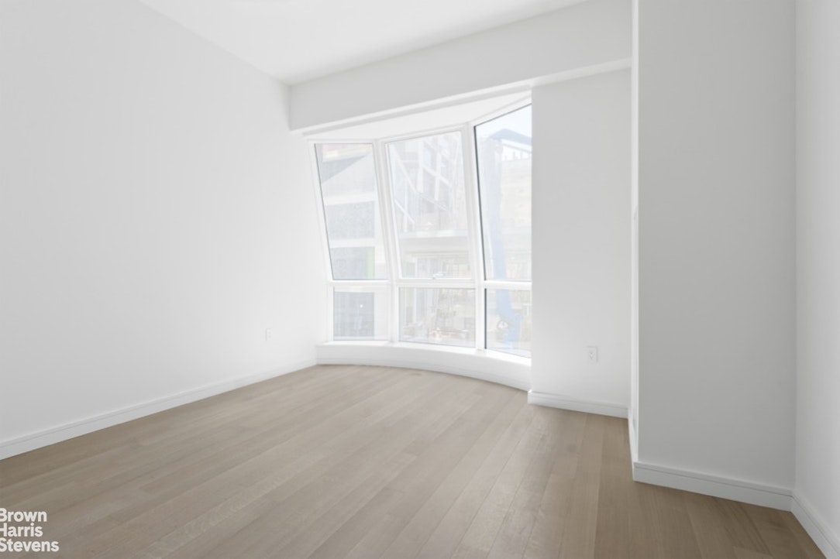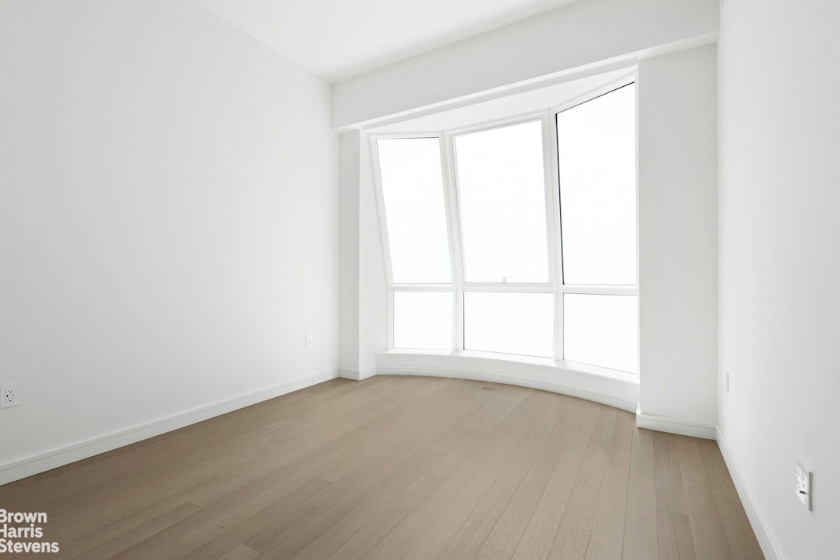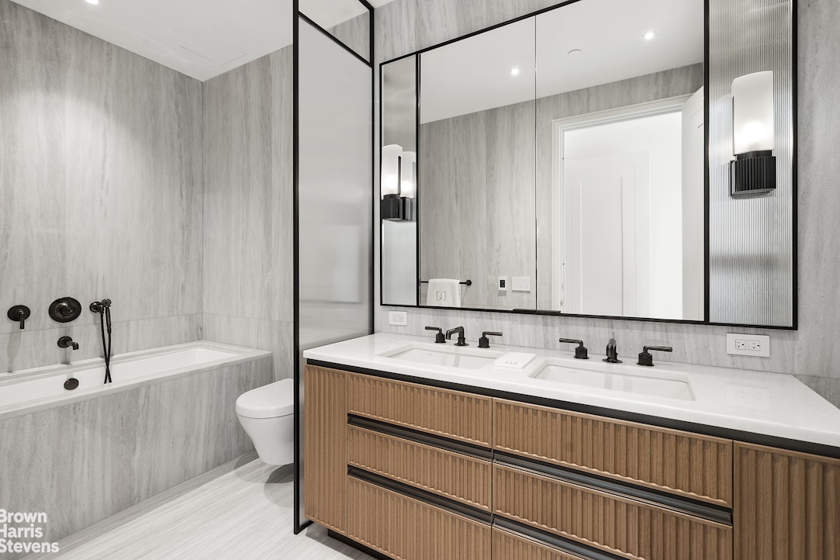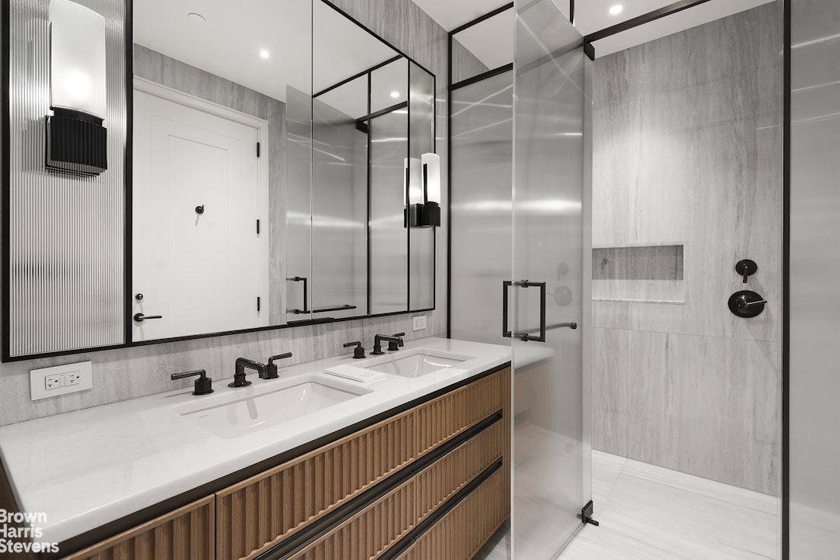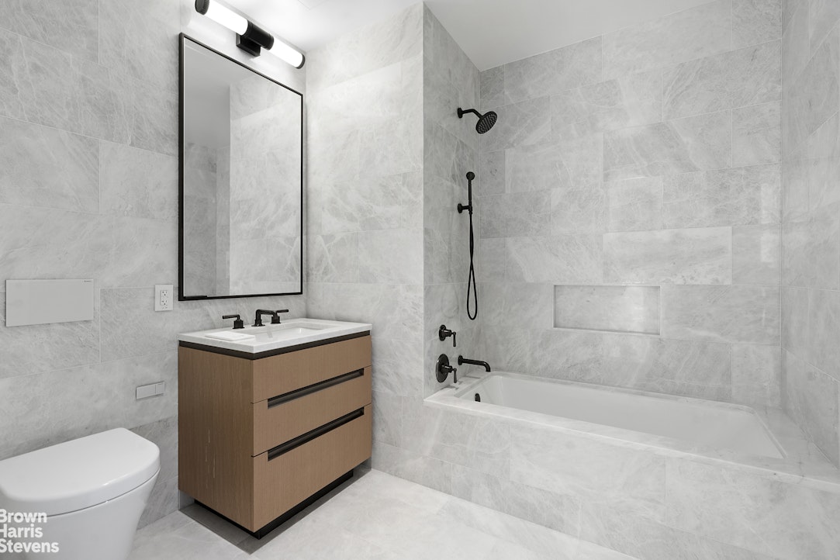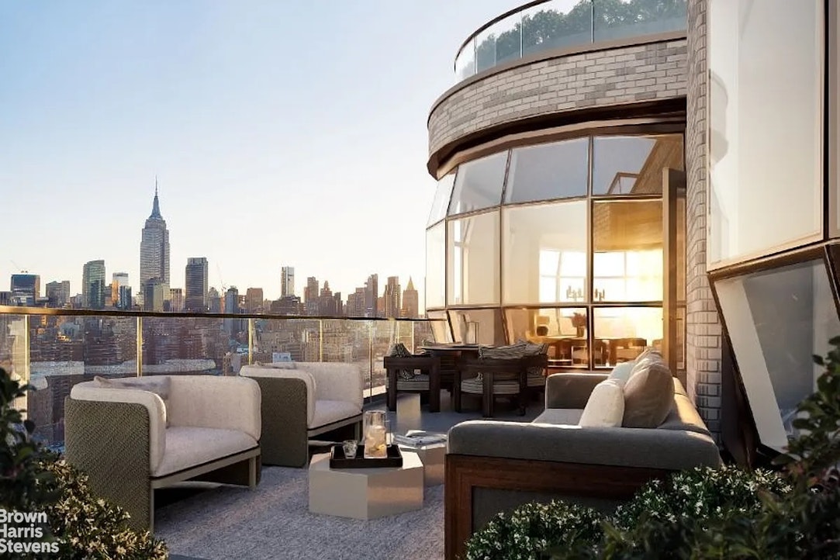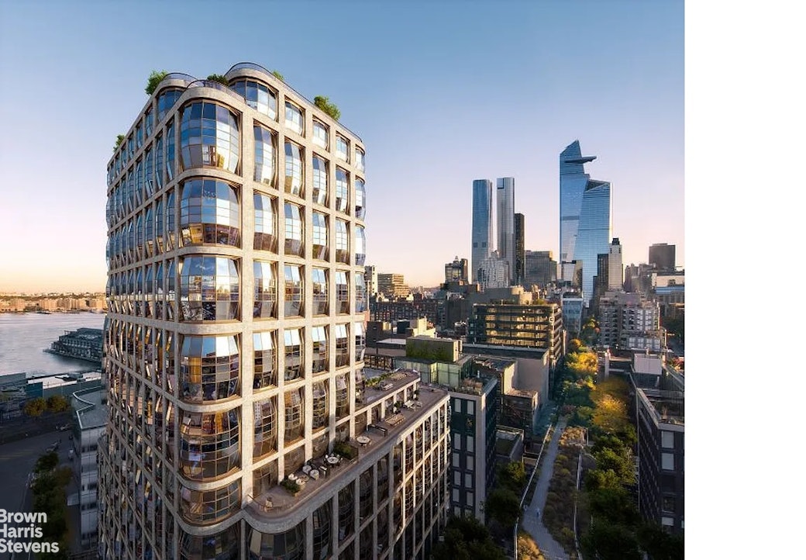
Chelsea | Tenth Avenue & Eleventh Avenue
- $ 3,750,000
- 2 Bedrooms
- 2 Bathrooms
- / Approx. SF/SM
- 90%Financing Allowed
- Details
- CondoOwnership
- $ 2,159Common Charges
- $ 3,198Real Estate Taxes
- ActiveStatus

- Description
-
Triple mint 2 bed/2 bath available at West Chelsea's iconic Lantern House.
Designed by world-renowned architect Thomas Heatherwick Studio with interiors by March and White Design, the level of finishes combined with the floor-to-ceiling lantern-style windows create a truly remarkable residence on the High Line.
This oversized home is entirely south-facing with a corner great room boasting both south and west exposures, bathing the home in natural light throughout the day.The open, windowed chef's kitchen features a full suite of Gaggenau appliances including a wine refrigerator. The kitchen is further outfitted with convex fluted oak cabinetry, Calacatta Venato marble slab countertops and backsplash, and custom bronze-finished trim and hardware.The king-size, south-facing primary suite features a large, custom built-out walk-in closet and designer bathroom.
The primary bathroom is finished in Nestos Beige marble slab flooring and walls, polished Emperador Grey marble countertops, specialty glass wall sconces and fluted mirror panels, custom double vanity, wall-mounted Toto toilet, and radiant heated floors. There is a large deep-soaking tub and a separate stall shower.The spacious second bedroom boasts a massive south-facing window and a large linear closet. The impeccably-finished second bath features Cristallo honed marble flooring and polished marble wet walls.
The second bathroom is further outfitted with a custom vanity, oak cabinetry, and Cristallo Pearl counter.This grand home features ceiling heights of up to 10 ft. There is 5 inch wide plank French oak flooring throughout and a washer and dryer in unit.
Automatic shades adorn every window throughout the home.
An unparalleled suite of amenities and Related's best-in-class services complement the architecture and interiors to provide an unrivaled experience. Health and well-being are central to the amenity program at Lantern House featuring a 75 swimming pool, infrared sauna, cold plunge, hot tub, massage/treatment room, steam rooms, a state-of-the-art Health Club programmed and managed by Equinox and a yoga and meditation room overlooking the High Line Park. Additional resident amenities include an outdoor courtyard nestled underneath the High Line, playroom, co-working lounge, library, game room, private dining room, media lounge and rooftop terrace with BBQ grill. Residents of Lantern House will also enjoy exclusive programming, community events and preferred access, tickets and other benefits to an elite segment of art, media, fashion, culinary, wellness and cultural experiences provided by Related Life. Parking is available for additional fee.Triple mint 2 bed/2 bath available at West Chelsea's iconic Lantern House.
Designed by world-renowned architect Thomas Heatherwick Studio with interiors by March and White Design, the level of finishes combined with the floor-to-ceiling lantern-style windows create a truly remarkable residence on the High Line.
This oversized home is entirely south-facing with a corner great room boasting both south and west exposures, bathing the home in natural light throughout the day.The open, windowed chef's kitchen features a full suite of Gaggenau appliances including a wine refrigerator. The kitchen is further outfitted with convex fluted oak cabinetry, Calacatta Venato marble slab countertops and backsplash, and custom bronze-finished trim and hardware.The king-size, south-facing primary suite features a large, custom built-out walk-in closet and designer bathroom.
The primary bathroom is finished in Nestos Beige marble slab flooring and walls, polished Emperador Grey marble countertops, specialty glass wall sconces and fluted mirror panels, custom double vanity, wall-mounted Toto toilet, and radiant heated floors. There is a large deep-soaking tub and a separate stall shower.The spacious second bedroom boasts a massive south-facing window and a large linear closet. The impeccably-finished second bath features Cristallo honed marble flooring and polished marble wet walls.
The second bathroom is further outfitted with a custom vanity, oak cabinetry, and Cristallo Pearl counter.This grand home features ceiling heights of up to 10 ft. There is 5 inch wide plank French oak flooring throughout and a washer and dryer in unit.
Automatic shades adorn every window throughout the home.
An unparalleled suite of amenities and Related's best-in-class services complement the architecture and interiors to provide an unrivaled experience. Health and well-being are central to the amenity program at Lantern House featuring a 75 swimming pool, infrared sauna, cold plunge, hot tub, massage/treatment room, steam rooms, a state-of-the-art Health Club programmed and managed by Equinox and a yoga and meditation room overlooking the High Line Park. Additional resident amenities include an outdoor courtyard nestled underneath the High Line, playroom, co-working lounge, library, game room, private dining room, media lounge and rooftop terrace with BBQ grill. Residents of Lantern House will also enjoy exclusive programming, community events and preferred access, tickets and other benefits to an elite segment of art, media, fashion, culinary, wellness and cultural experiences provided by Related Life. Parking is available for additional fee.
Listing Courtesy of Brown Harris Stevens Residential Sales LLC
- View more details +
- Features
-
- A/C
- Close details -
- Contact
-
Matthew Coleman
LicenseLicensed Broker - President
W: 212-677-4040
M: 917-494-7209
- Mortgage Calculator
-

