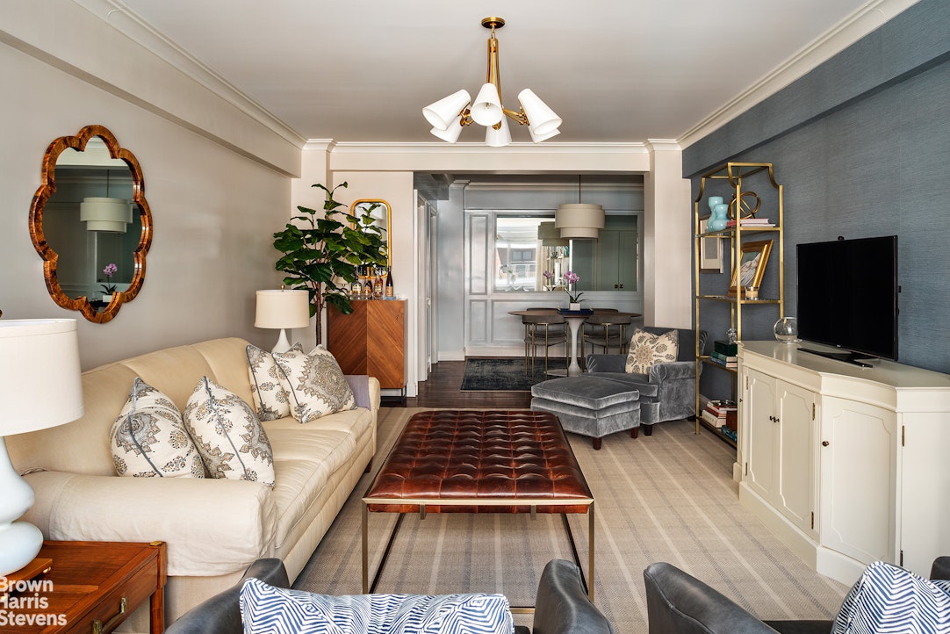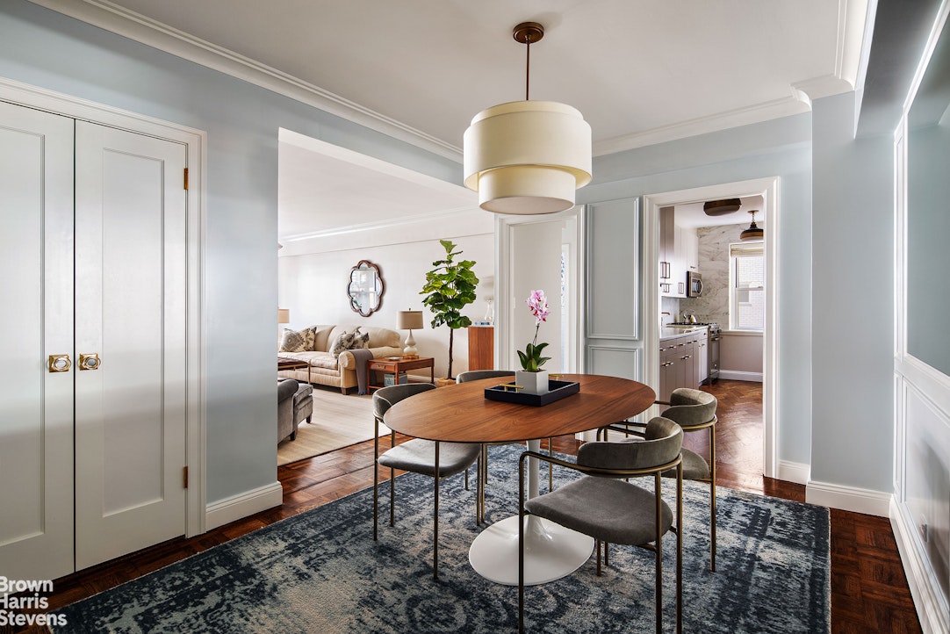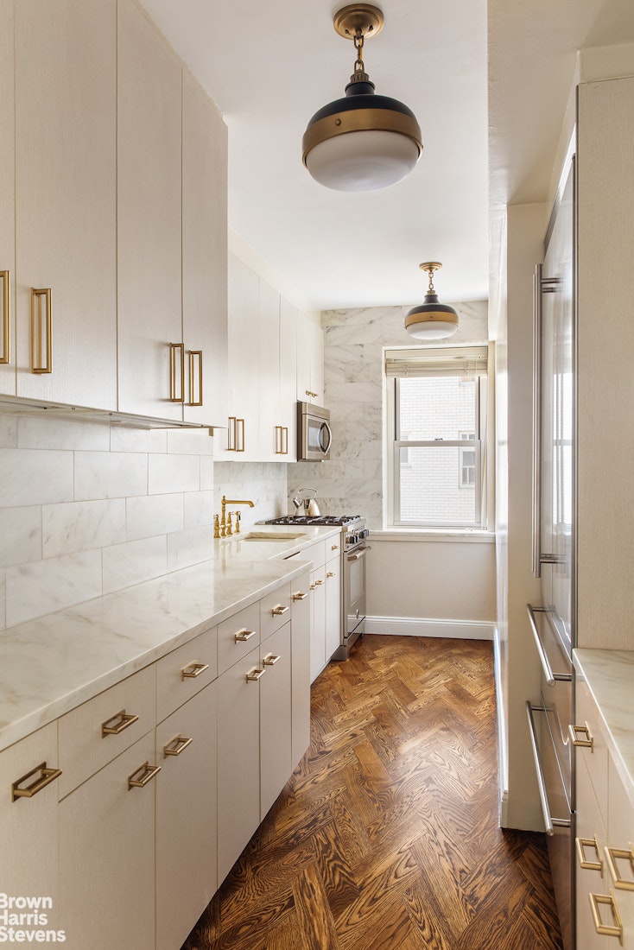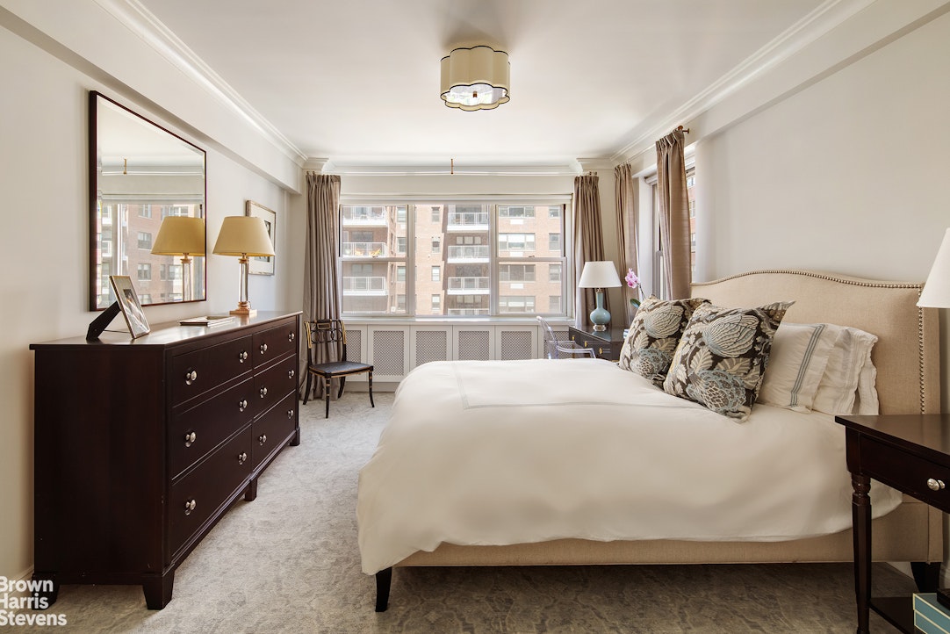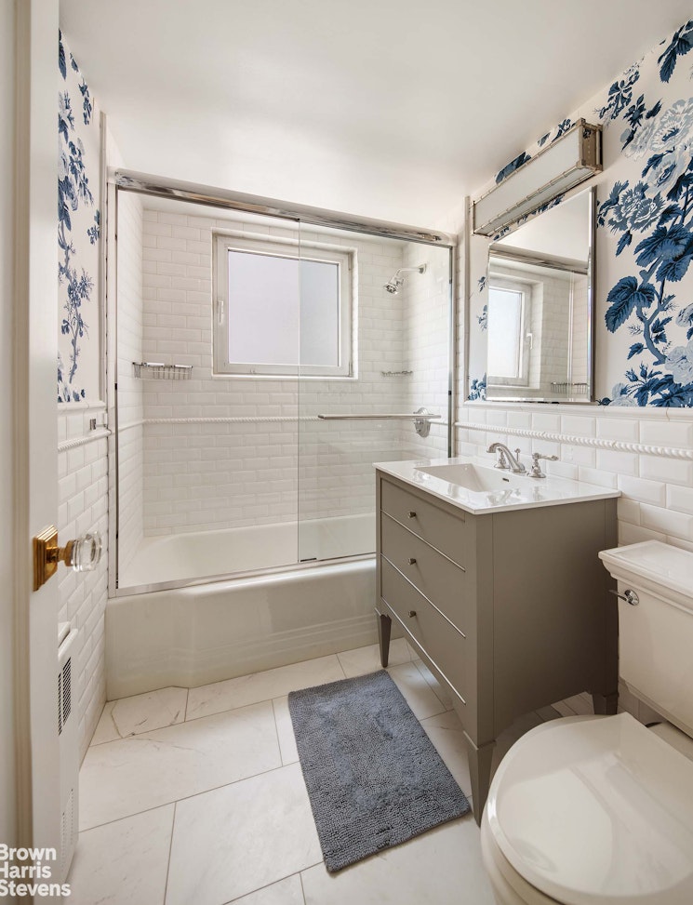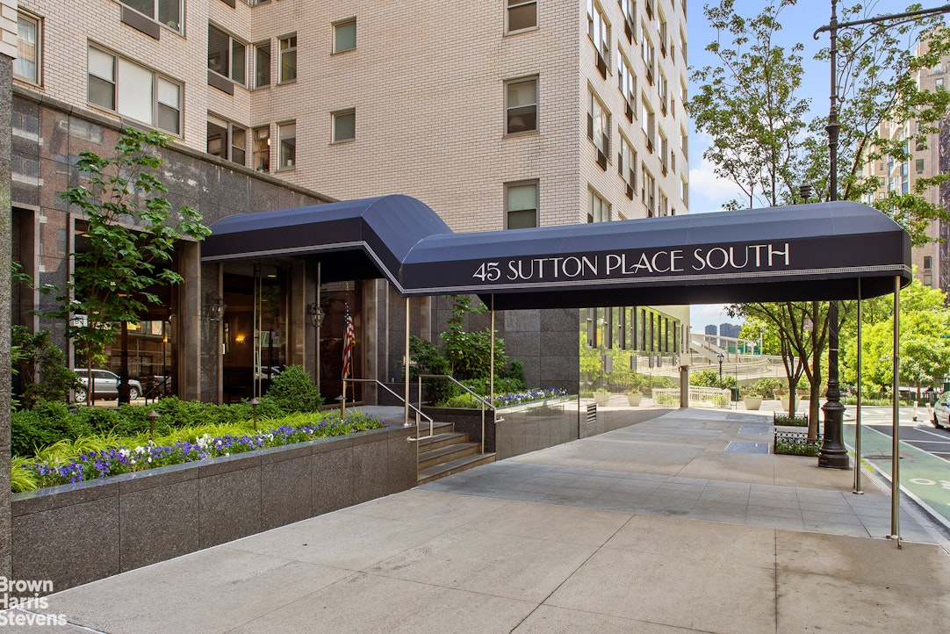
Sutton Place | East 54th Street & East 55th Street
- $ 925,000
- 1 Bedrooms
- 1.5 Bathrooms
- / Approx. SF/SM
- 50%Financing Allowed
- Details
- Co-opOwnership
- $ 1,948Maintenance
- ActiveStatus

- Description
-
With great attention to detail, this one bedroom, one bathroom home with powder room has been stylishly renovated to create a serenely spacious residence that exudes a quiet luxury. The entrance foyer, dining area, kitchen, and living room flow seamlessly into each other with common elements that connect these rooms and areas. These details include new crown moldings, baseboards, and solid wood doors. Both the powder room and primary bath feature new marble flooring, vanities, and toilets. The windowed kitchen, with its custom designed hardwood floors, has new stainless steel appliances. Each closet in this detailed home has been custom designed by California Closets.
Known as Cannon Point South, 45 Sutton Place South, is an established cooperative. This full-service building provides a 24 hour doorman, concierge, and resident manager. The amenities include a fitness center, central laundry room, roof deck and discounted garage parking. Unfortunately, dogs are not allowed; however, washers and dryers are permitted with board approval. The monthly maintenance includes electricity and gas. 50% financing is permitted. The 2% Flip Tax is paid by the purchaser.With great attention to detail, this one bedroom, one bathroom home with powder room has been stylishly renovated to create a serenely spacious residence that exudes a quiet luxury. The entrance foyer, dining area, kitchen, and living room flow seamlessly into each other with common elements that connect these rooms and areas. These details include new crown moldings, baseboards, and solid wood doors. Both the powder room and primary bath feature new marble flooring, vanities, and toilets. The windowed kitchen, with its custom designed hardwood floors, has new stainless steel appliances. Each closet in this detailed home has been custom designed by California Closets.
Known as Cannon Point South, 45 Sutton Place South, is an established cooperative. This full-service building provides a 24 hour doorman, concierge, and resident manager. The amenities include a fitness center, central laundry room, roof deck and discounted garage parking. Unfortunately, dogs are not allowed; however, washers and dryers are permitted with board approval. The monthly maintenance includes electricity and gas. 50% financing is permitted. The 2% Flip Tax is paid by the purchaser.
Listing Courtesy of Brown Harris Stevens Residential Sales LLC
- View more details +
- Features
-
- A/C
- Close details -
- Contact
-
Matthew Coleman
LicenseLicensed Broker - President
W: 212-677-4040
M: 917-494-7209
- Mortgage Calculator
-

