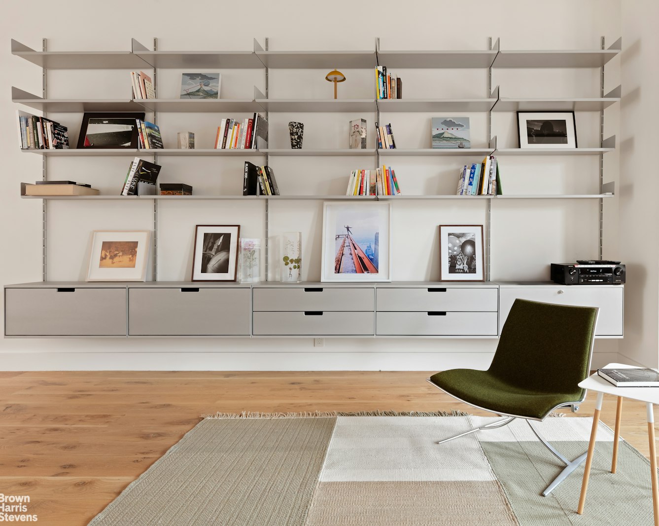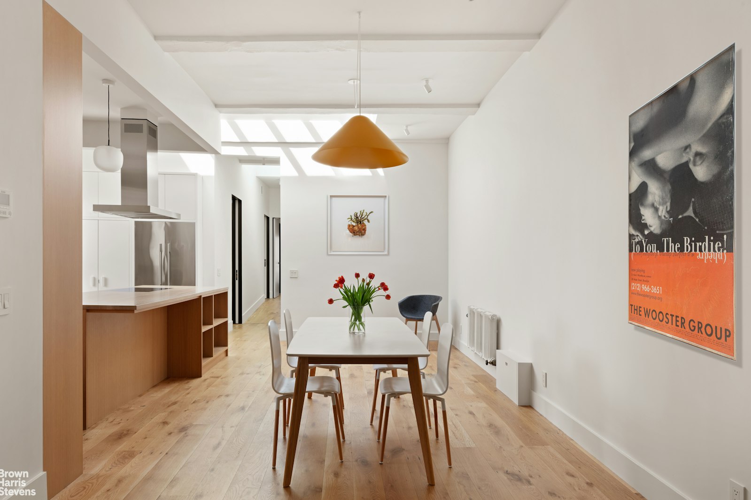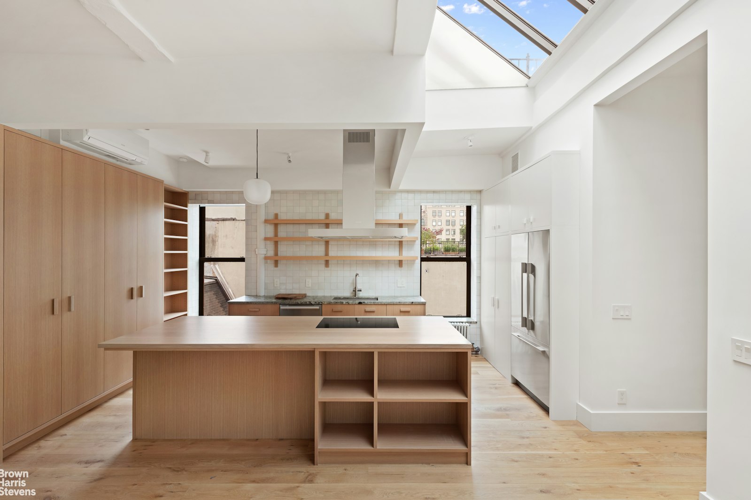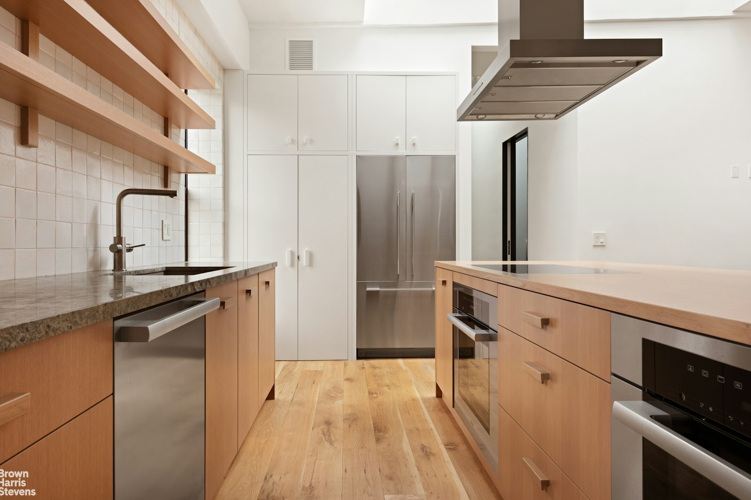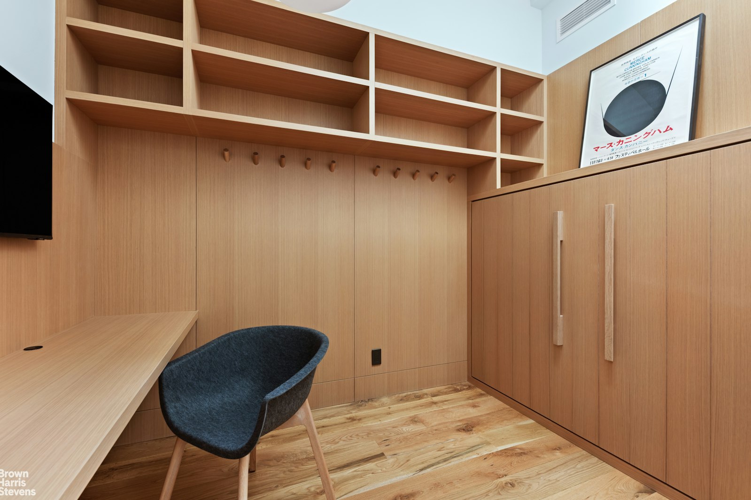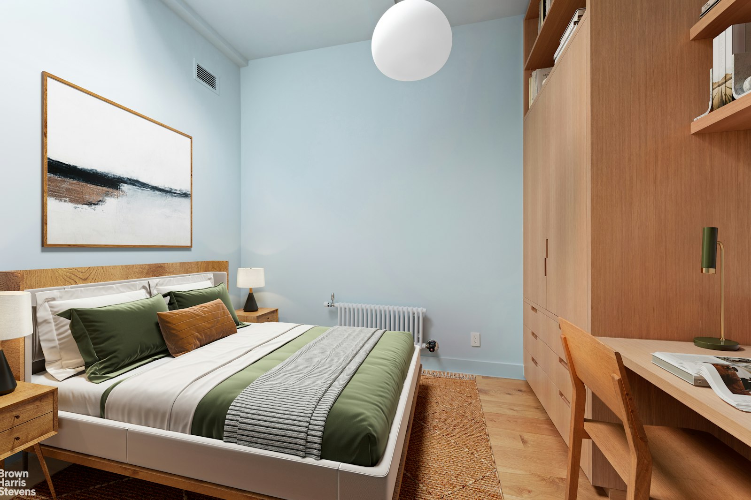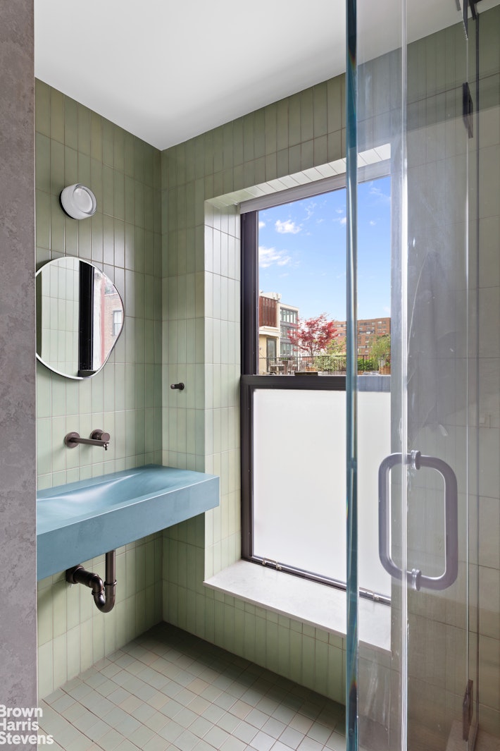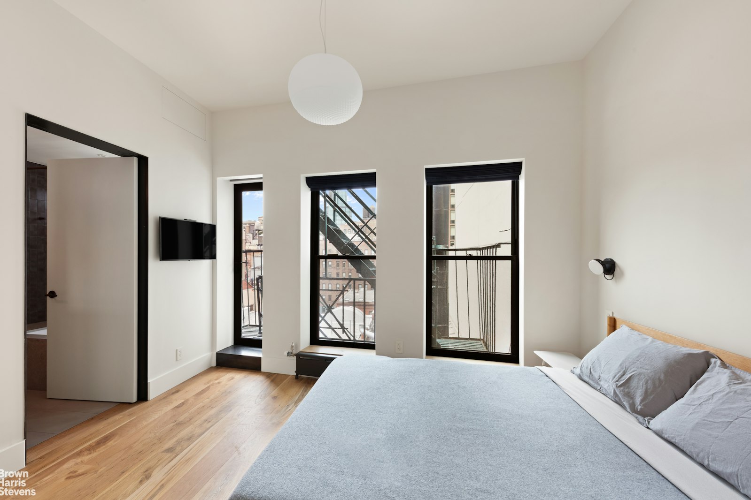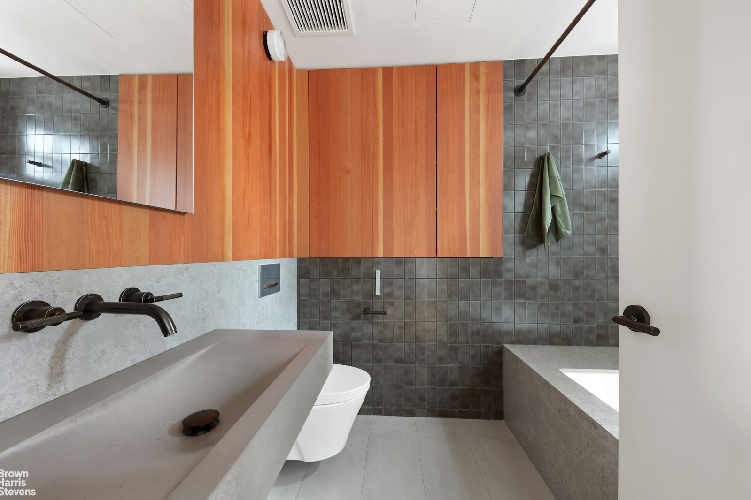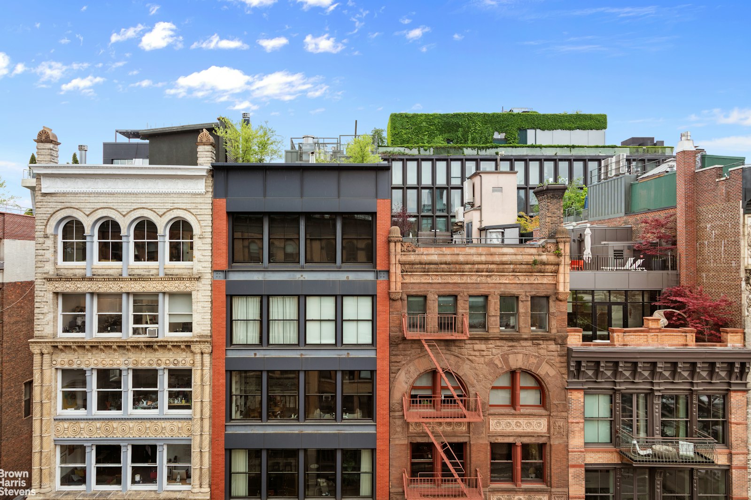
Greenwich Village | Bowery & Lafayette Street
- $ 4,500,000
- 3 Bedrooms
- 2 Bathrooms
- / Approx. SF/SM
- %Financing Allowed
- Details
- Co-opOwnership
- $ 1,900Maintenance
- ActiveStatus

- Description
-
History and luxury mingle to stunning effect in this mint and sun-drenched top floor loft located on a prime cobblestone block in Noho's Historic District.
Step off the authentic manual lift to find this gorgeous gut-renovated home with 3 bright exposures, multiple skylights and a sense of peace and tranquility so hard to find in New York City. Enter to an expansive living room with high ceilings, reclaimed wide-board floors and open views of the surrounding landmarked district from a wall of double-glazed arched windows. A projector with remote drop-down screen and surround sound speakers is ideal for watching movies, while endless wall space provides the perfect backdrop for your art and photography collection. Just beyond, you'll find the oversized chef's kitchen and adjacent sky-lit dining area that easily seats 12 guests. Designed for one who loves to cook and entertain, the bright windowed kitchen with center-island is appointed with a full Miele appliance suite and offers abundant custom-milled cabinetry and multiple pantry closets. Nearby, a hallway separates public from private and leads to 3 bedrooms (2 with operable skylights), and two tastefully renovated bathrooms with radiant heated floors and luxurious bronze fittings. The cozy primary bedroom suite is a quiet sanctuary that features a large walk-in closet with double hanging space and built-in bureaus. The primary bathroom is clad in custom tiles and offers a deep soaking tub and copious amounts of storage. Every inch of this impeccable home has been carefully considered with luxury and comfort in mind. Additional amenities include multi-zoned central air-conditioning, a Miele washer-dryer and custom lighting on dimmers throughout. Best of all, is living on the top floor with no one else above you, assuring pin-drop quiet privacy and maximum serenity!
Built in 1896 and designed by A.V. Porter, the classic 7-story brick and limestone building is located on one of Noho's most coveted cobblestone blocks, surrounded by historically significant architecture and alluring retail storefronts. The intimate 6-unit building is self-managed and offers basement storage and an incredibly low monthly maintenance. And of course, there's the prime location, putting you at the very epicenter of Downtown cool with the neighborhood's best restaurants, cafes, galleries and boutiques right at your doorstep. The quintessential New York loft in XXX mint condition!History and luxury mingle to stunning effect in this mint and sun-drenched top floor loft located on a prime cobblestone block in Noho's Historic District.
Step off the authentic manual lift to find this gorgeous gut-renovated home with 3 bright exposures, multiple skylights and a sense of peace and tranquility so hard to find in New York City. Enter to an expansive living room with high ceilings, reclaimed wide-board floors and open views of the surrounding landmarked district from a wall of double-glazed arched windows. A projector with remote drop-down screen and surround sound speakers is ideal for watching movies, while endless wall space provides the perfect backdrop for your art and photography collection. Just beyond, you'll find the oversized chef's kitchen and adjacent sky-lit dining area that easily seats 12 guests. Designed for one who loves to cook and entertain, the bright windowed kitchen with center-island is appointed with a full Miele appliance suite and offers abundant custom-milled cabinetry and multiple pantry closets. Nearby, a hallway separates public from private and leads to 3 bedrooms (2 with operable skylights), and two tastefully renovated bathrooms with radiant heated floors and luxurious bronze fittings. The cozy primary bedroom suite is a quiet sanctuary that features a large walk-in closet with double hanging space and built-in bureaus. The primary bathroom is clad in custom tiles and offers a deep soaking tub and copious amounts of storage. Every inch of this impeccable home has been carefully considered with luxury and comfort in mind. Additional amenities include multi-zoned central air-conditioning, a Miele washer-dryer and custom lighting on dimmers throughout. Best of all, is living on the top floor with no one else above you, assuring pin-drop quiet privacy and maximum serenity!
Built in 1896 and designed by A.V. Porter, the classic 7-story brick and limestone building is located on one of Noho's most coveted cobblestone blocks, surrounded by historically significant architecture and alluring retail storefronts. The intimate 6-unit building is self-managed and offers basement storage and an incredibly low monthly maintenance. And of course, there's the prime location, putting you at the very epicenter of Downtown cool with the neighborhood's best restaurants, cafes, galleries and boutiques right at your doorstep. The quintessential New York loft in XXX mint condition!
Listing Courtesy of Brown Harris Stevens Residential Sales LLC
- View more details +
- Features
-
- A/C
- Washer / Dryer
- Close details -
- Contact
-
Matthew Coleman
LicenseLicensed Broker - President
W: 212-677-4040
M: 917-494-7209
- Mortgage Calculator
-

