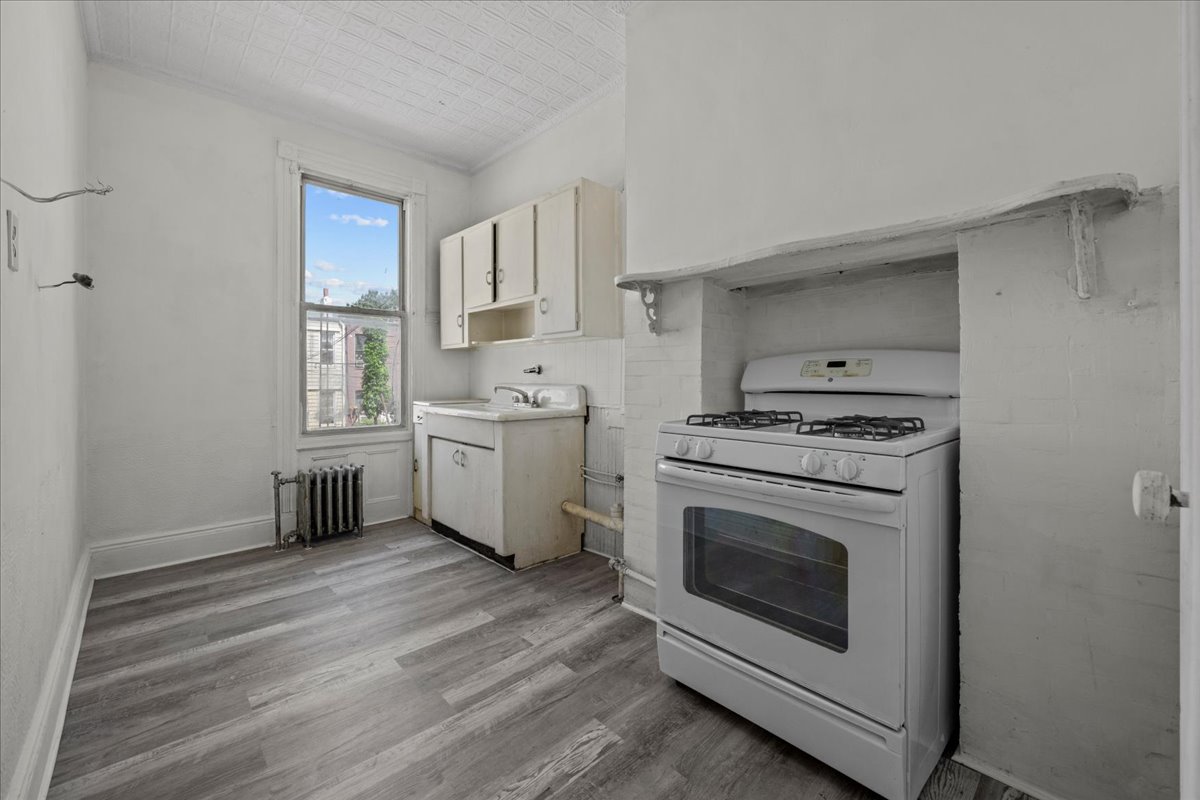
Ridgewood | Fairview Avenue & Grandview Avenue
- $ 1,250,000
- Bedrooms
- Bathrooms
- HouseBuilding Type
- 2,736/254 Approx. SF/SM
- Details
-
- Multi-FamilyOwnership
- $ 7,332Anual RE Taxes
- 22'x54'Building Size
- 30'x100'Lot Size
- 1910Year Built
- ActiveStatus

- Description
-
Opportunities like this are truly rare. Nestled in the heart of Ridgewood, this semi-detached legal two-unit residence sits on an expansive 30" x 100" lot and boasts an impressive building footprint of 22" x 54'-a size seldom available on the market.
Adding to its uniqueness is a driveway that leads to an extraordinary two-story, three-car garage-a true rarity in the area. The upper level of the garage offers tremendous potential and can easily be transformed into a studio, workshop, or additional storage space.
The home features two spacious apartments. The top floor offers a three-bedroom, one-bath layout, while the first floor consists of two bedrooms and one bath. Beneath both units lies a full-length, full-width unfinished basement, offering endless possibilities for expansion, recreation, or added utility.
What truly sets this property apart is its remarkable preservation of original period details. Step inside and be transported back in time by beautifully maintained features, including four ornate fireplace mantles, original pocket doors, rich hardwood flooring, intricate moldings, wainscoting, and soaring ceilings. This is a true architectural time capsule-offering a rare chance to blend timeless craftsmanship with modern updates.
While the home would benefit from cosmetic updates, it presents a blank canvas for creating your dream blend of historic elegance and contemporary comfort.
Ideally situated just outside the Ridgewood Landmark District and within close proximity to the neighborhood's renowned dining, shopping, and transit options, this property is also zoned R5B with additional FAR available. Buyers considering expansion should consult with an architect to explore further development possibilities.
A property of this scale, charm, and potential is not to be missed.
Opportunities like this are truly rare. Nestled in the heart of Ridgewood, this semi-detached legal two-unit residence sits on an expansive 30" x 100" lot and boasts an impressive building footprint of 22" x 54'-a size seldom available on the market.
Adding to its uniqueness is a driveway that leads to an extraordinary two-story, three-car garage-a true rarity in the area. The upper level of the garage offers tremendous potential and can easily be transformed into a studio, workshop, or additional storage space.
The home features two spacious apartments. The top floor offers a three-bedroom, one-bath layout, while the first floor consists of two bedrooms and one bath. Beneath both units lies a full-length, full-width unfinished basement, offering endless possibilities for expansion, recreation, or added utility.
What truly sets this property apart is its remarkable preservation of original period details. Step inside and be transported back in time by beautifully maintained features, including four ornate fireplace mantles, original pocket doors, rich hardwood flooring, intricate moldings, wainscoting, and soaring ceilings. This is a true architectural time capsule-offering a rare chance to blend timeless craftsmanship with modern updates.
While the home would benefit from cosmetic updates, it presents a blank canvas for creating your dream blend of historic elegance and contemporary comfort.
Ideally situated just outside the Ridgewood Landmark District and within close proximity to the neighborhood's renowned dining, shopping, and transit options, this property is also zoned R5B with additional FAR available. Buyers considering expansion should consult with an architect to explore further development possibilities.
A property of this scale, charm, and potential is not to be missed.
Listing Courtesy of Revived Residential
- View more details +
- Features
-
- A/C
- Close details -
- Contact
-
Matthew Coleman
LicenseLicensed Broker - President
W: 212-677-4040
M: 917-494-7209
- Mortgage Calculator
-
















