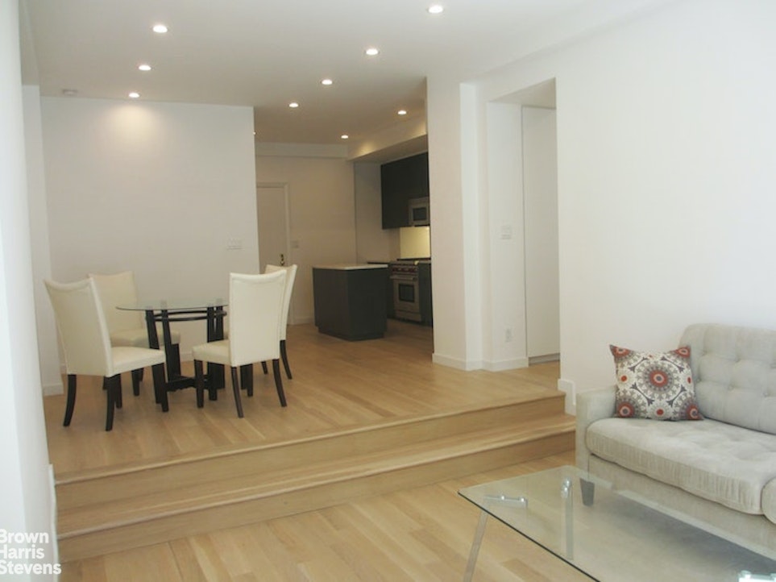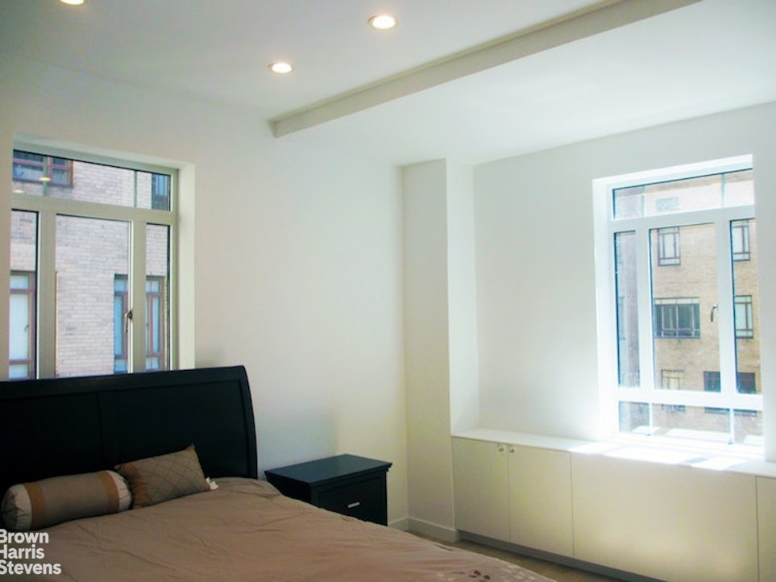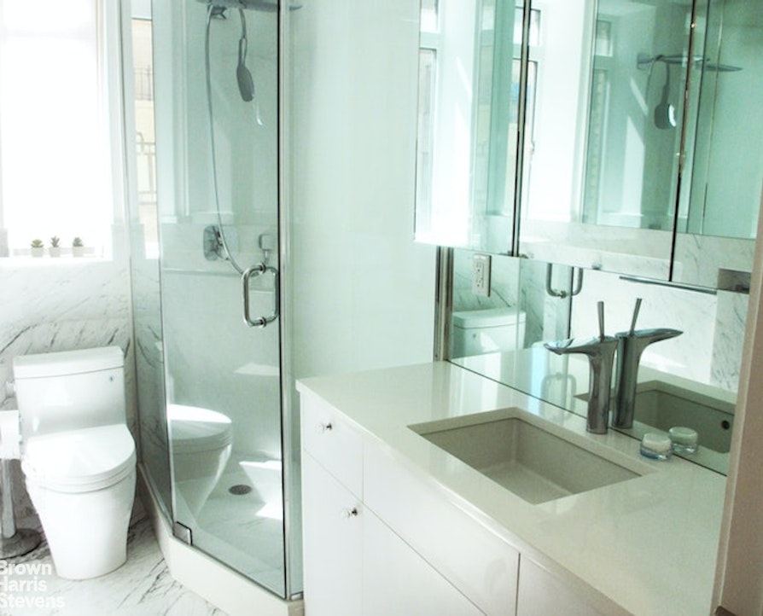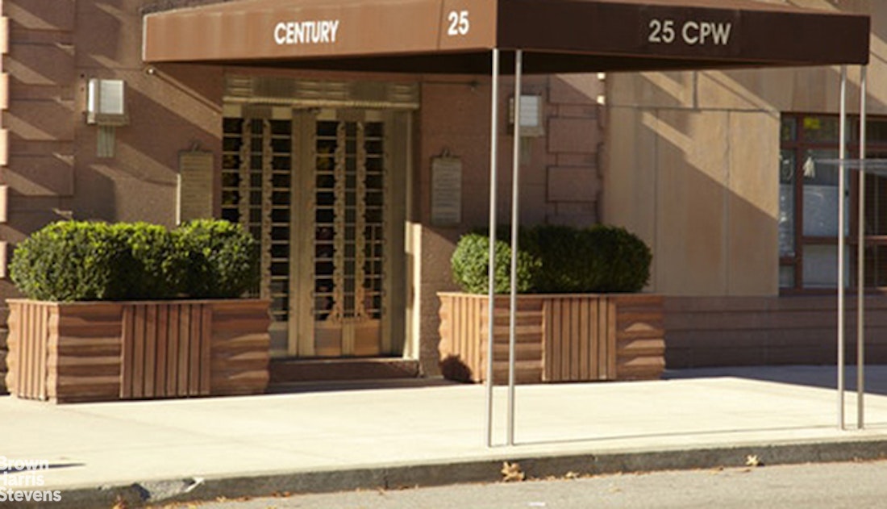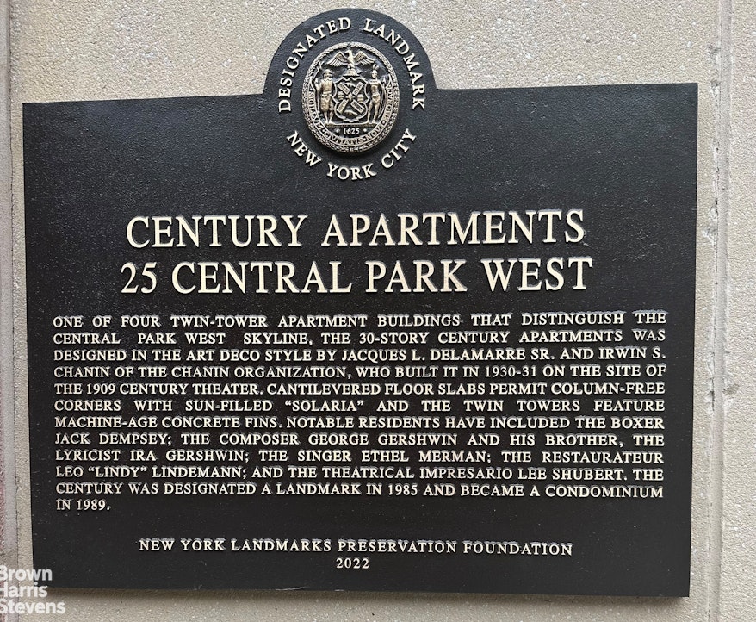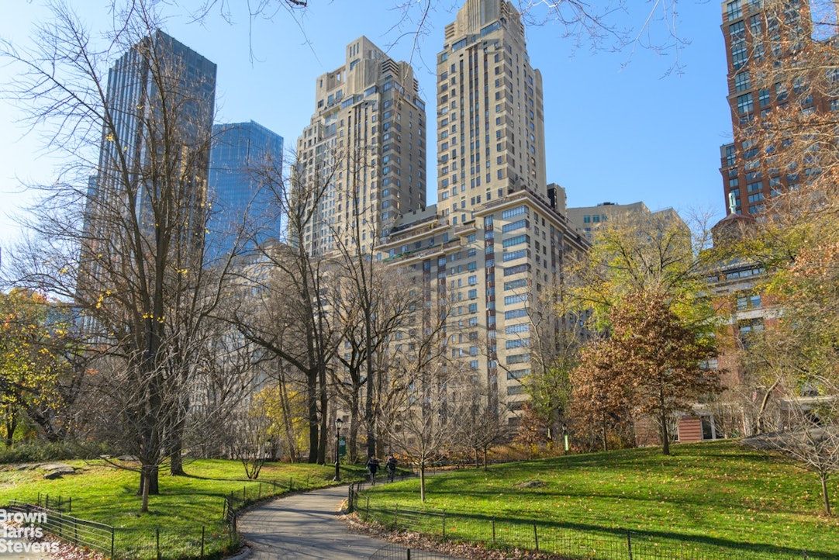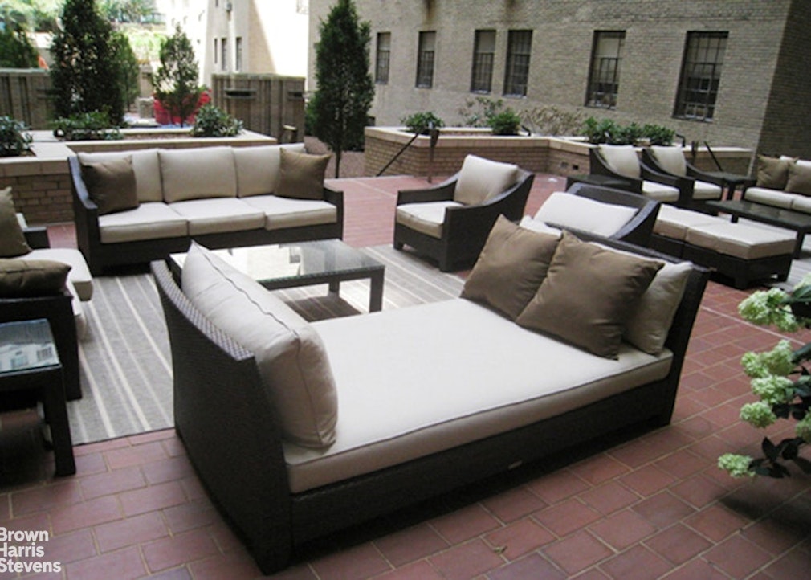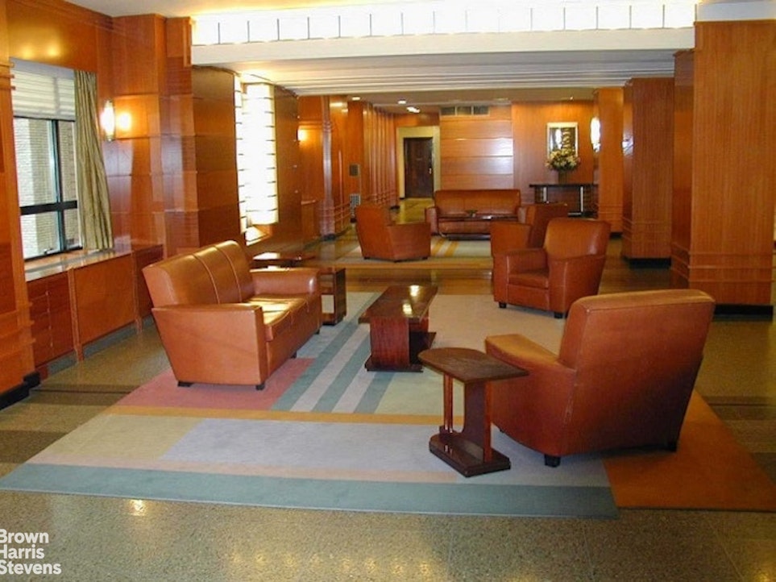
Central Park West | West 62nd Street & West 63rd Street
- $ 6,000
- 1 Bedrooms
- 1 Bathrooms
- / Approx. SF/SM
- 12-24Term
- Details
- CondoOwnership
- ActiveStatus

- Description
-
AVAILABLE AS OF 9/01. This renovated prewar one bedroom layout at the iconic Century Condominium has been reconfigured into a spacious modern loft-like residence ideal for contemporary living - no detail was overlooked. It is almost 800 SF and includes a Washer/Dryer. The thoughtfully designed Kitchen features custom cabinets, marble countertops and high end appliances. A large center island provides additional counter space and storage. The Dining Area - which could also function as a Home Office - is adjacent to the well-proportioned step down Living Room with its large South facing window.
A hallway lined with closets leads to the Bedroom and Bath. A quiet retreat, the corner Bedroom has South and East facing windows and a wall of mirrored closets that maximize storage space. The spa-like windowed marble Bathroom features a large glass enclosed walk in shower and a large vanity. There are new hardwood floors, thru wall a/c and
thermopane windows throughout as well as recessed lighting and double height ceilings.
Built in the 1930s, The Century is a full service condominium and art deco landmark with an attentive staff, three attended entrances, and a platinum location within the Central Park West historic district. Conveniently located between Lincoln Center, Central Park and Columbus Circle. It delivers easy access to all the best the city has to offer. A new amenity zone was just completed and includes a gym, residents lounge, children's playroom, golf simulator and pilates reformer. Smoking is not permitted. One dog is allowed on a case by case basis. Gas and electricity is included in the rent. Available for 12-24 months.
AVAILABLE AS OF 9/01. This renovated prewar one bedroom layout at the iconic Century Condominium has been reconfigured into a spacious modern loft-like residence ideal for contemporary living - no detail was overlooked. It is almost 800 SF and includes a Washer/Dryer. The thoughtfully designed Kitchen features custom cabinets, marble countertops and high end appliances. A large center island provides additional counter space and storage. The Dining Area - which could also function as a Home Office - is adjacent to the well-proportioned step down Living Room with its large South facing window.
A hallway lined with closets leads to the Bedroom and Bath. A quiet retreat, the corner Bedroom has South and East facing windows and a wall of mirrored closets that maximize storage space. The spa-like windowed marble Bathroom features a large glass enclosed walk in shower and a large vanity. There are new hardwood floors, thru wall a/c and
thermopane windows throughout as well as recessed lighting and double height ceilings.
Built in the 1930s, The Century is a full service condominium and art deco landmark with an attentive staff, three attended entrances, and a platinum location within the Central Park West historic district. Conveniently located between Lincoln Center, Central Park and Columbus Circle. It delivers easy access to all the best the city has to offer. A new amenity zone was just completed and includes a gym, residents lounge, children's playroom, golf simulator and pilates reformer. Smoking is not permitted. One dog is allowed on a case by case basis. Gas and electricity is included in the rent. Available for 12-24 months.
Listing Courtesy of Brown Harris Stevens Residential Sales LLC
- View more details +
- Features
-
- A/C [Central]
- COF
- Washer / Dryer
- Close details -
- Contact
-
Matthew Coleman
LicenseLicensed Broker - President
W: 212-677-4040
M: 917-494-7209

