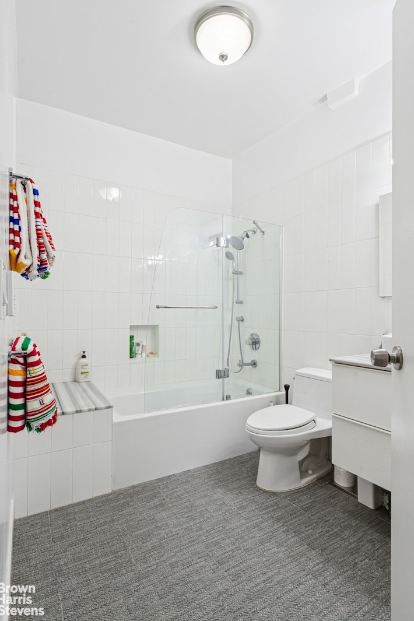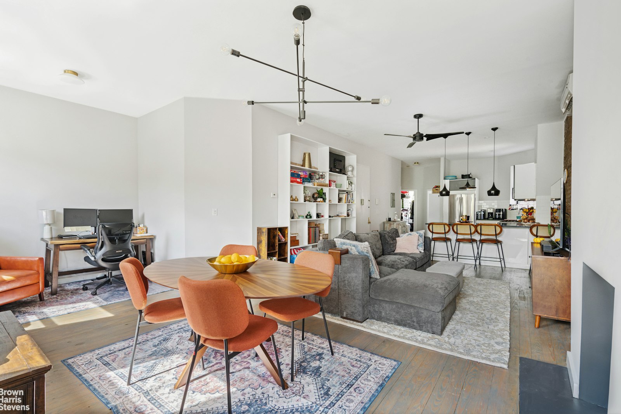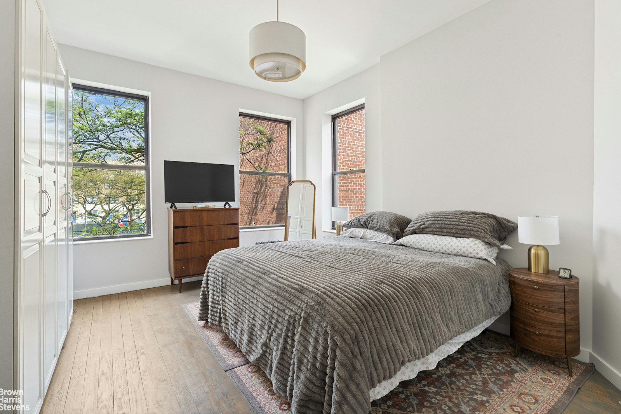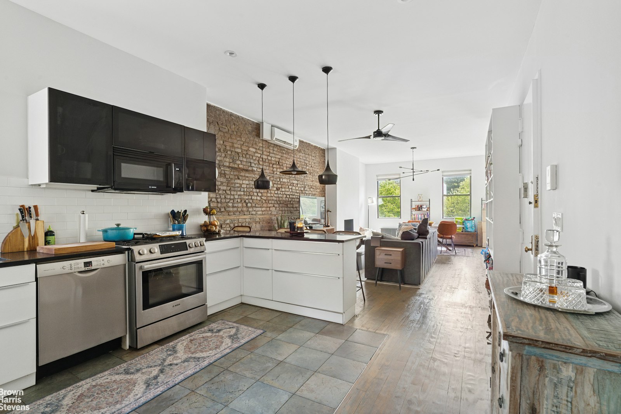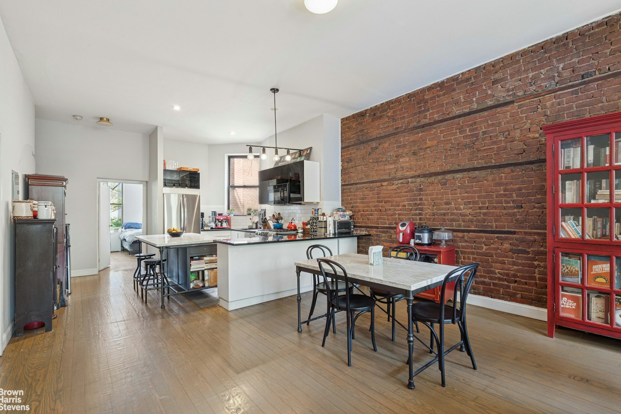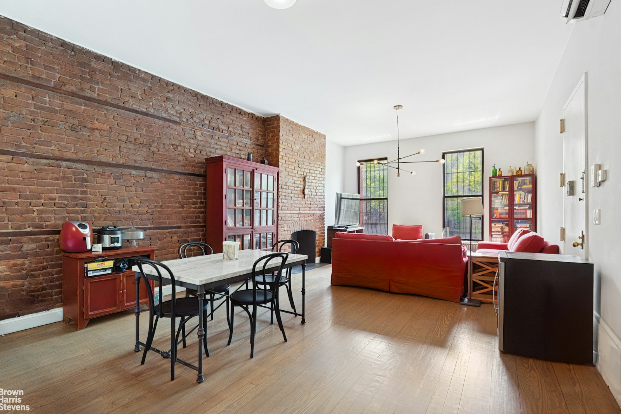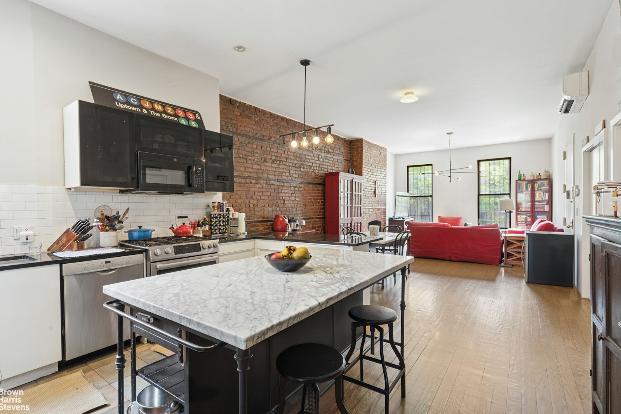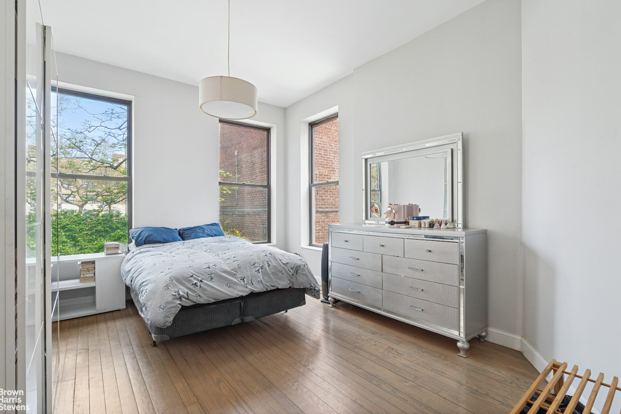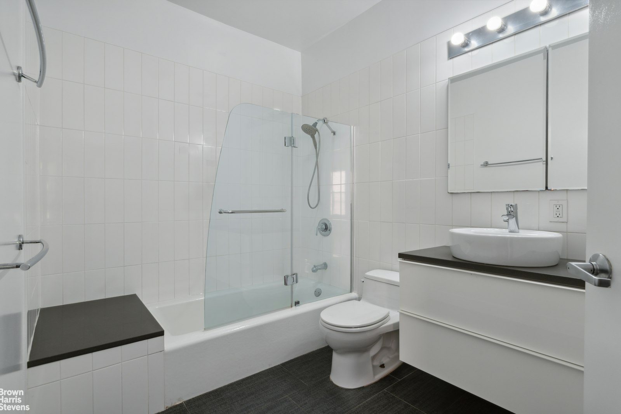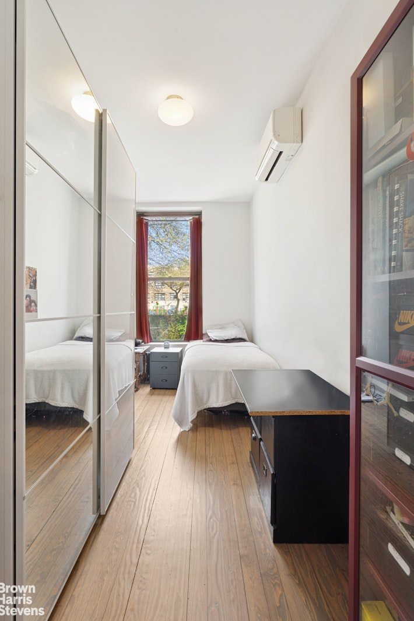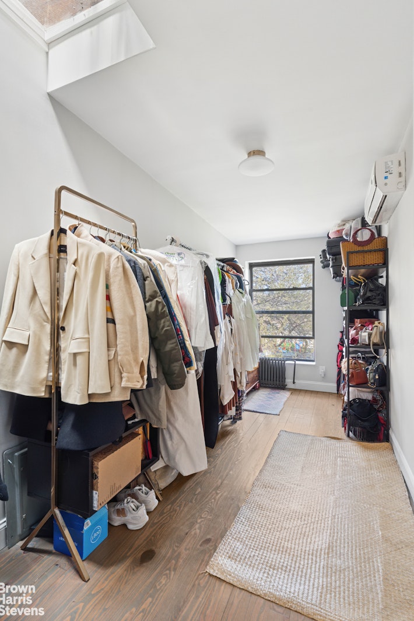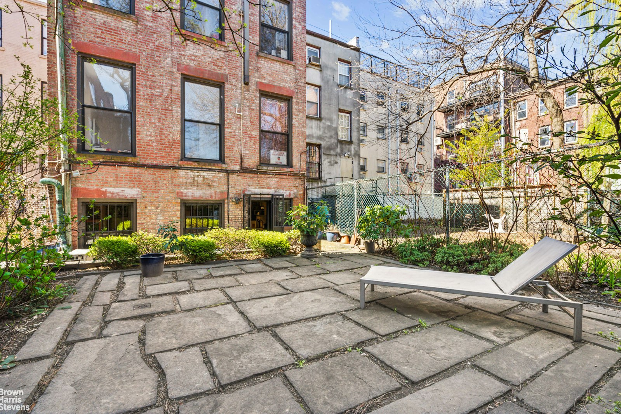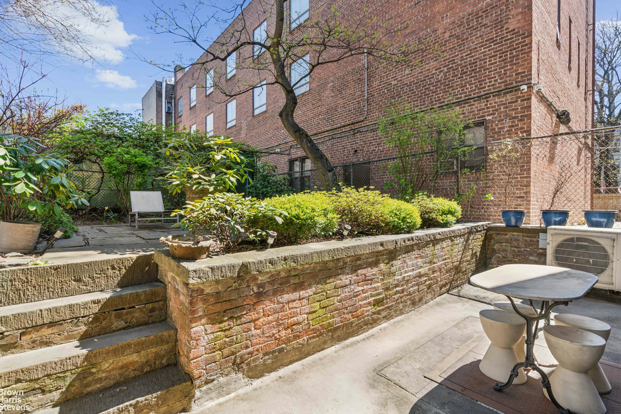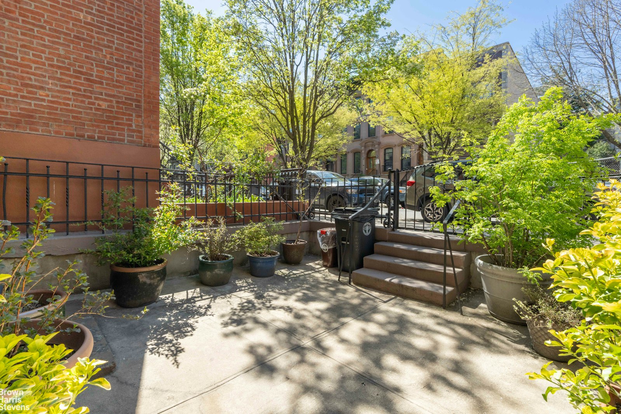
East Harlem | Fifth Avenue & Madison Avenue
- $ 3,850,000
- 1 Bedrooms
- 1 Bathrooms
- TownhouseBuilding Type
- 5,000/465 Approx. SF/SM
- Details
-
- Rental PropertyOwnership
- $ 12,306Anual RE Taxes
- Building Size
- Lot Size
- Year Built
- ActiveStatus

- Description
-
A rare and remarkable offering-this meticulously renovated, turn-key 4-family brownstone spans over 5,000 square feet and sits proudly on a stunning tree-lined block, opposite the renowned Rose Garden in the heart of Harlem. Measuring an impressive 22.5 feet in width and 59 feet in depth, this property blends stately architecture with sophisticated, modern living.
Currently configured as four free-market apartments, all leased and generating excellent rental income, the property presents a prime opportunity for investors or for an end-user seeking a luxurious owner's residence with additional income-producing units.
Each apartment is washed with light, has high ceilings, wide-planked flooring, brick walls, and includes separately metered utilities, dual cycle minisplits, high-end appliances, and in-unit washers & dryers.
Property Highlights:
Free-market, income-generating property
Fully renovated and impeccably maintained
22.5" wide townhouse with over 5,000 sq. ft. of living space
Useable air rights offering a unique opportunity for property development
Garden Unit:
A contemporary one-bedroom with a double-level private garden oasis, a custom Scavolini kitchen with Carrara marble countertops, premium Smeg and Fisher & Paykel appliances, radiant heated floors, and a spa-style bath with Grohe fixtures. The bright living space includes exposed brick and a decorative fireplace.
Parlor Level - Apartment 2:
A spacious floor-through two-bedroom with soaring 11-foot ceilings, hardwood floors, and a large south-facing living room adorned with exposed brick and a decorative fireplace. The windowed chef's kitchen includes modern cabinetry, custom stone countertops, and high-end stainless-steel appliances, including a French door refrigerator. A spa-like bathroom features a deep soaking tub and radiant heated floors.
Third Floor - Apartment 3:
A spacious two-bedroom offering 11-foot ceilings, hardwood floors, and a bright, south-facing living room with three oversized windows, exposed brick, a decorative fireplace, and custom built-ins. The kitchen and bathroom mirror the high-end finishes provided throughout the property.
Fourth Floor - Apartment 4:
A stunning three-bedroom full-floor apartment featuring skylights, hardwood floors, high ceilings, and a sun-drenched living room with exposed brick and a decorative fireplace. The windowed kitchen boasts modern cabinetry and stainless-steel appliances, while the fully tiled bathroom includes a soaking tub and radiant heating.
Perfectly situated just minutes from Midtown Manhattan via nearby subway lines (2/3, 4/5/6) and Metro-North, with Whole Foods, Trader Joe's, Target, and the vibrant cultural scene of Lenox Avenue and 125th Street nearby. This is a perfect opportunity to own an impeccably maintained Harlem brownstone.
A rare and remarkable offering-this meticulously renovated, turn-key 4-family brownstone spans over 5,000 square feet and sits proudly on a stunning tree-lined block, opposite the renowned Rose Garden in the heart of Harlem. Measuring an impressive 22.5 feet in width and 59 feet in depth, this property blends stately architecture with sophisticated, modern living.
Currently configured as four free-market apartments, all leased and generating excellent rental income, the property presents a prime opportunity for investors or for an end-user seeking a luxurious owner's residence with additional income-producing units.
Each apartment is washed with light, has high ceilings, wide-planked flooring, brick walls, and includes separately metered utilities, dual cycle minisplits, high-end appliances, and in-unit washers & dryers.
Property Highlights:
Free-market, income-generating property
Fully renovated and impeccably maintained
22.5" wide townhouse with over 5,000 sq. ft. of living space
Useable air rights offering a unique opportunity for property development
Garden Unit:
A contemporary one-bedroom with a double-level private garden oasis, a custom Scavolini kitchen with Carrara marble countertops, premium Smeg and Fisher & Paykel appliances, radiant heated floors, and a spa-style bath with Grohe fixtures. The bright living space includes exposed brick and a decorative fireplace.
Parlor Level - Apartment 2:
A spacious floor-through two-bedroom with soaring 11-foot ceilings, hardwood floors, and a large south-facing living room adorned with exposed brick and a decorative fireplace. The windowed chef's kitchen includes modern cabinetry, custom stone countertops, and high-end stainless-steel appliances, including a French door refrigerator. A spa-like bathroom features a deep soaking tub and radiant heated floors.
Third Floor - Apartment 3:
A spacious two-bedroom offering 11-foot ceilings, hardwood floors, and a bright, south-facing living room with three oversized windows, exposed brick, a decorative fireplace, and custom built-ins. The kitchen and bathroom mirror the high-end finishes provided throughout the property.
Fourth Floor - Apartment 4:
A stunning three-bedroom full-floor apartment featuring skylights, hardwood floors, high ceilings, and a sun-drenched living room with exposed brick and a decorative fireplace. The windowed kitchen boasts modern cabinetry and stainless-steel appliances, while the fully tiled bathroom includes a soaking tub and radiant heating.
Perfectly situated just minutes from Midtown Manhattan via nearby subway lines (2/3, 4/5/6) and Metro-North, with Whole Foods, Trader Joe's, Target, and the vibrant cultural scene of Lenox Avenue and 125th Street nearby. This is a perfect opportunity to own an impeccably maintained Harlem brownstone.
Listing Courtesy of Brown Harris Stevens Residential Sales LLC
- View more details +
- Features
-
- A/C
- Close details -
- Contact
-
Matthew Coleman
LicenseLicensed Broker - President
W: 212-677-4040
M: 917-494-7209
- Mortgage Calculator
-

