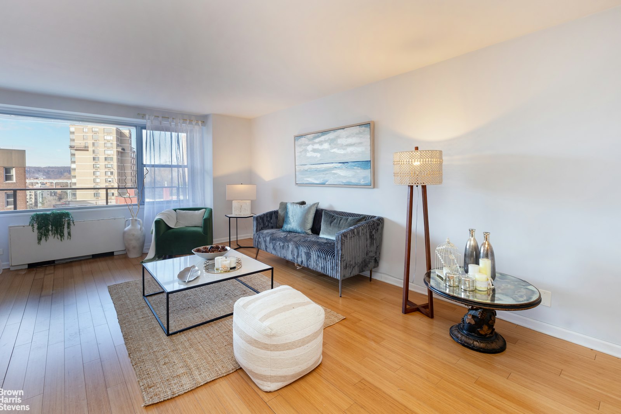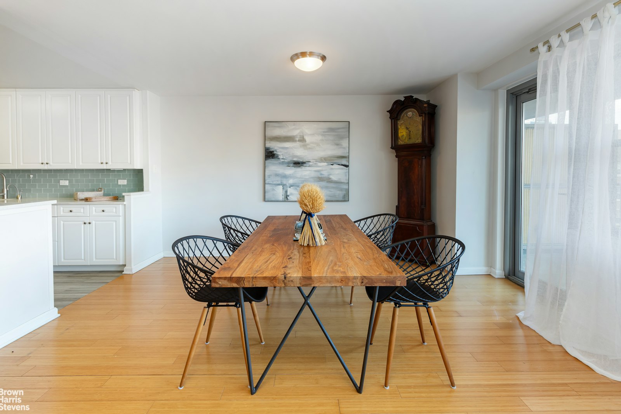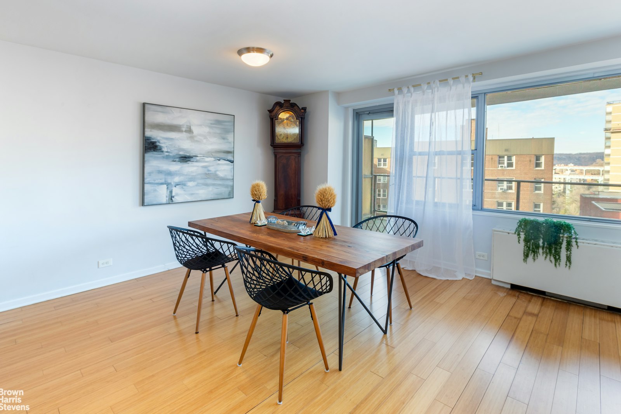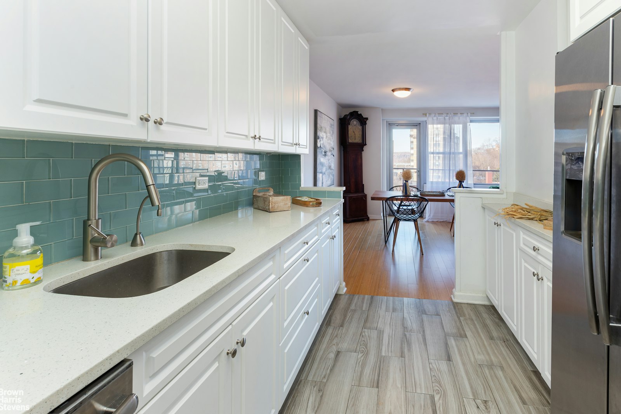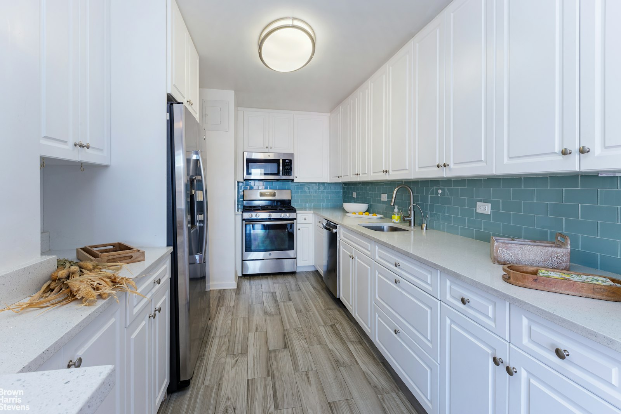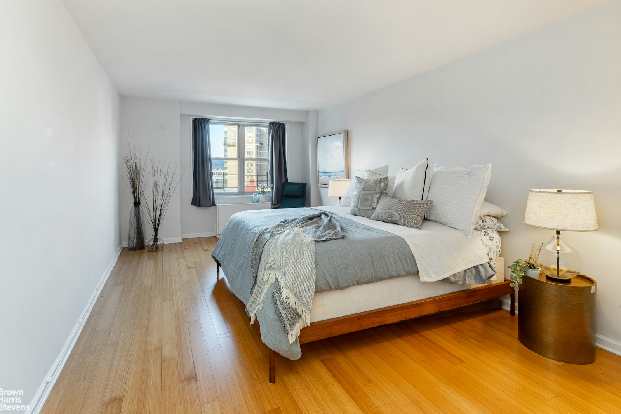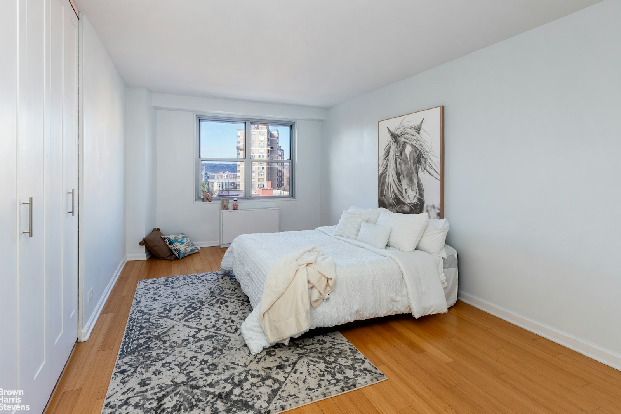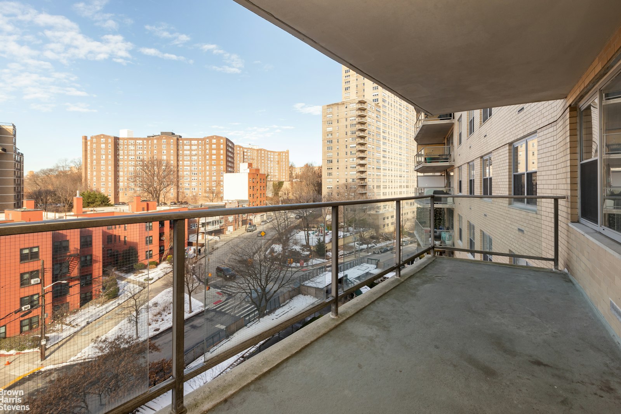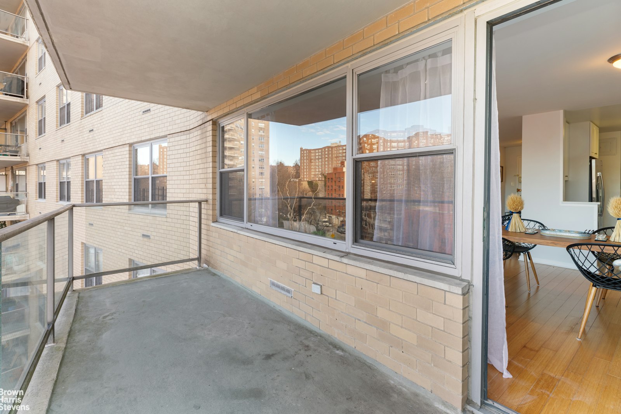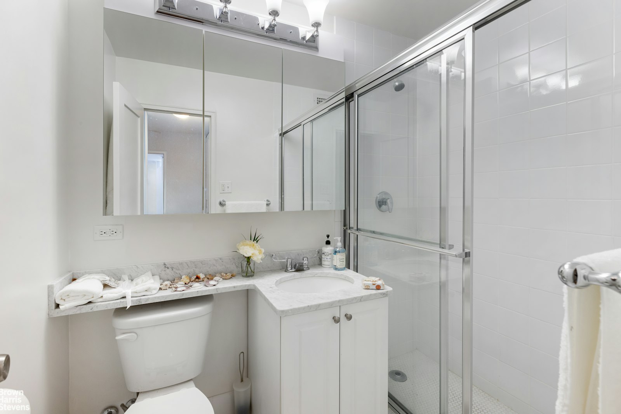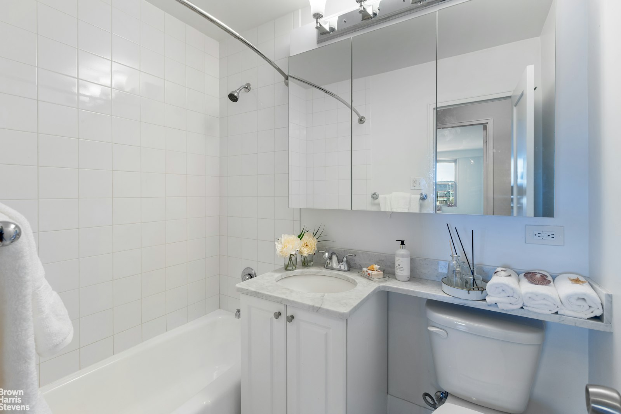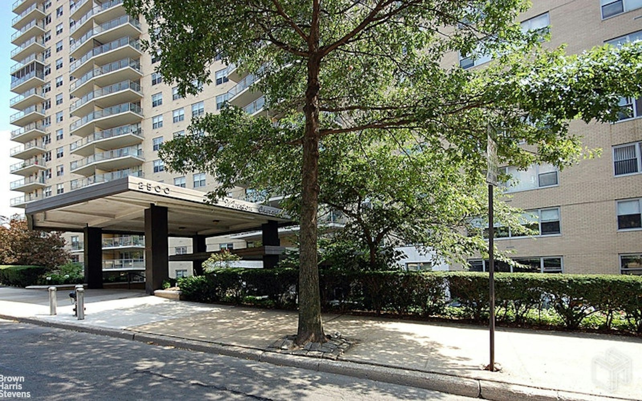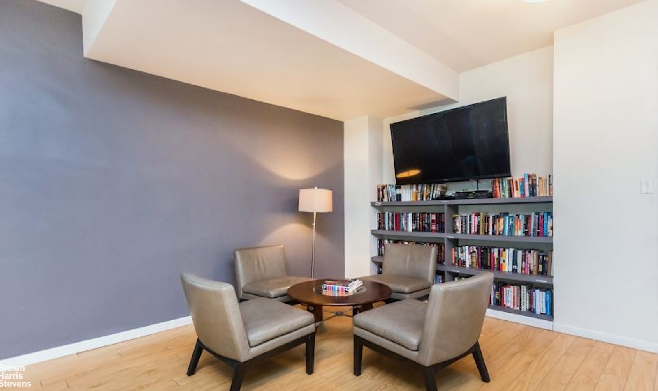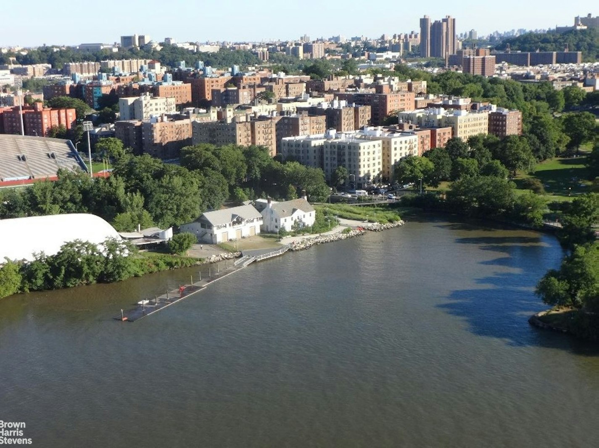
Spuyten Duyvil | Kappock Street & Edsall Avenue
- $ 625,000
- 2 Bedrooms
- 2 Bathrooms
- / Approx. SF/SM
- 80%Financing Allowed
- Details
- Co-opOwnership
- $ 1,988Maintenance
- ActiveStatus

- Description
-
This spacious and move-in ready two-bedroom, two-bathroom home at the luxurious Winston Churchill offers an ideal combination of style, comfort, and convenience. The property includes a generous 19" terrace, an 11" x 5" separate home office, and a wealth of storage space, Primary Suite with wall of windows and 8 closets totaling 21 running feet. The primary Bathroom is all white with shower with glass sliding doors. The secondary bedroom is generously sized and can fit king or 2 twin beds and room for 2 desks. The fully renovated kitchen with kitchen cabinets to the ceiling with a beautiful glass backsplash and silastone counter top and a full dishwasher, a generous refrigerator is perfect for those home cooked meals and for that chef in you. This kitchen opens to a large dining area with stunning west-facing exposure, perfect for enjoying gorgeous sunsets.
This home boasts beautiful warm color bamboo flooring throughout and central heat and air for year-round comfort. The expansive 19" x 6" balcony adds to the charm, offering a peaceful space for relaxation or a small urban garden. Maintenance includes: heat, hot water, and all amenities. The Winston Churchill is a full-service luxury co-op building, offering top-tier amenities including 24-hour doormen, an Olympic-sized heated indoor pool, saunas, a full-size gym, community room, playroom, and a 24-hour laundry room. Additional perks include bicycle storage and garage parking at an additional cost. The building is pet-friendly, making it perfect for all lifestyles. Conveniently located, this home is just a short distance from bus stops, Metro North train access, shopping, parks, and schools.
BUILDING AMENITIES
Bike Storage
Garage
Health Club
Laundry Room
Nursery/Playroom
Pool
Private Storage
Sauna
BUILDING POLICIES
Pieds-a-Terre Allowed
Open Houses Allowed
Sublets Allowed. Board Approval Required.This spacious and move-in ready two-bedroom, two-bathroom home at the luxurious Winston Churchill offers an ideal combination of style, comfort, and convenience. The property includes a generous 19" terrace, an 11" x 5" separate home office, and a wealth of storage space, Primary Suite with wall of windows and 8 closets totaling 21 running feet. The primary Bathroom is all white with shower with glass sliding doors. The secondary bedroom is generously sized and can fit king or 2 twin beds and room for 2 desks. The fully renovated kitchen with kitchen cabinets to the ceiling with a beautiful glass backsplash and silastone counter top and a full dishwasher, a generous refrigerator is perfect for those home cooked meals and for that chef in you. This kitchen opens to a large dining area with stunning west-facing exposure, perfect for enjoying gorgeous sunsets.
This home boasts beautiful warm color bamboo flooring throughout and central heat and air for year-round comfort. The expansive 19" x 6" balcony adds to the charm, offering a peaceful space for relaxation or a small urban garden. Maintenance includes: heat, hot water, and all amenities. The Winston Churchill is a full-service luxury co-op building, offering top-tier amenities including 24-hour doormen, an Olympic-sized heated indoor pool, saunas, a full-size gym, community room, playroom, and a 24-hour laundry room. Additional perks include bicycle storage and garage parking at an additional cost. The building is pet-friendly, making it perfect for all lifestyles. Conveniently located, this home is just a short distance from bus stops, Metro North train access, shopping, parks, and schools.
BUILDING AMENITIES
Bike Storage
Garage
Health Club
Laundry Room
Nursery/Playroom
Pool
Private Storage
Sauna
BUILDING POLICIES
Pieds-a-Terre Allowed
Open Houses Allowed
Sublets Allowed. Board Approval Required.
Listing Courtesy of Brown Harris Stevens Residential Sales LLC
- View more details +
- Features
-
- A/C [Central]
- Outdoor
-
- Terrace
- Close details -
- Contact
-
Matthew Coleman
LicenseLicensed Broker - President
W: 212-677-4040
M: 917-494-7209
- Mortgage Calculator
-

