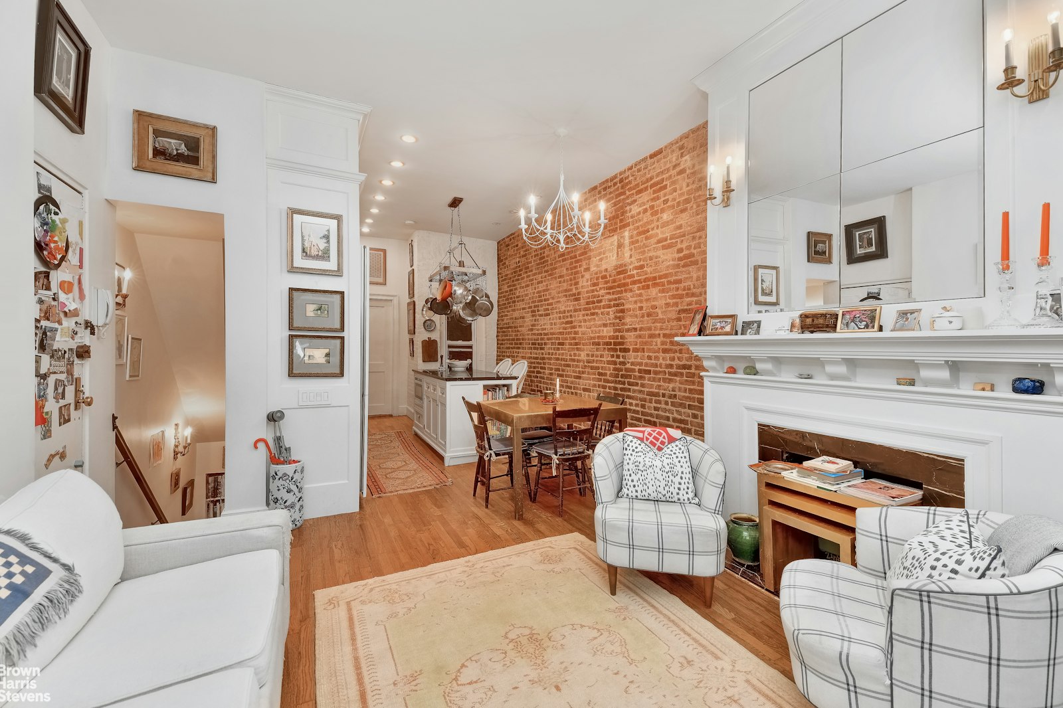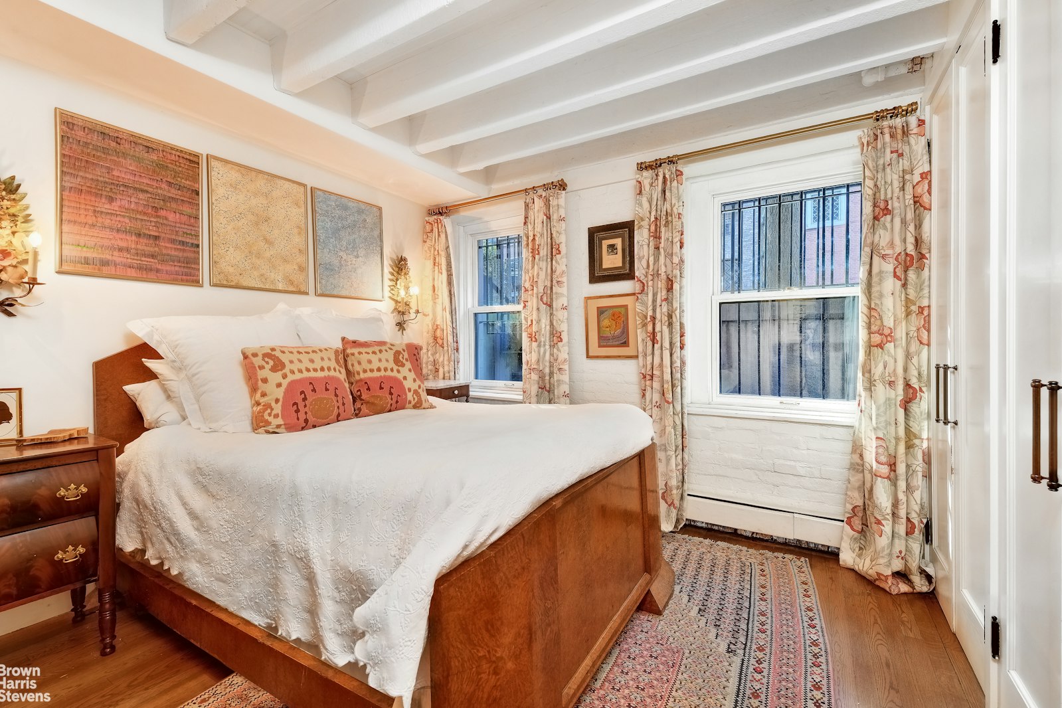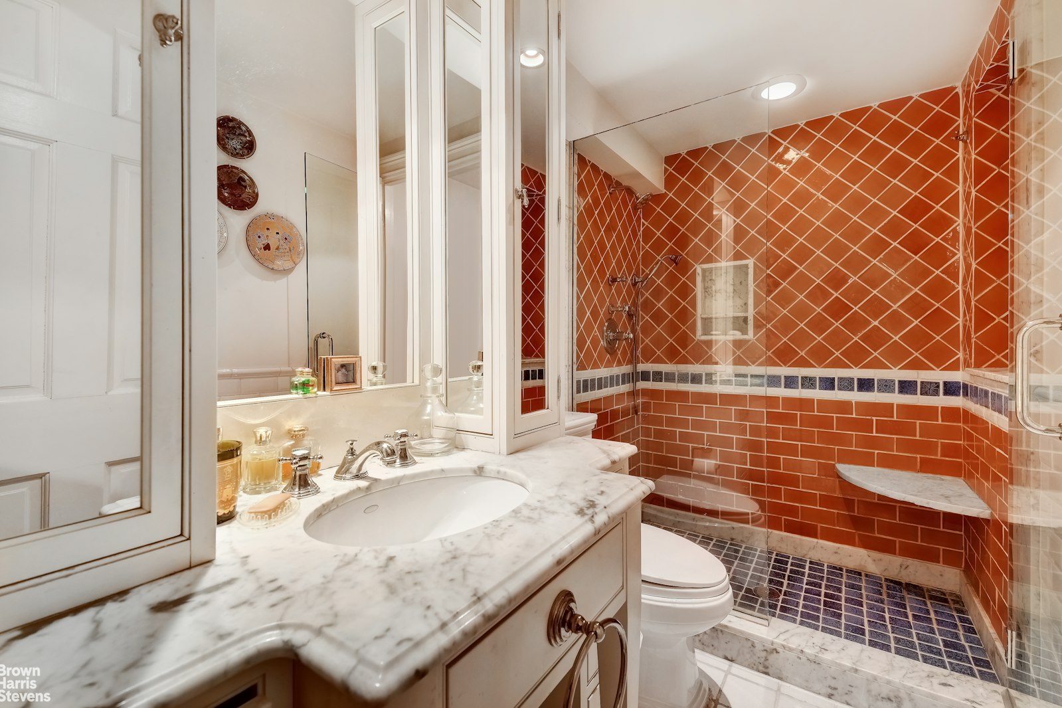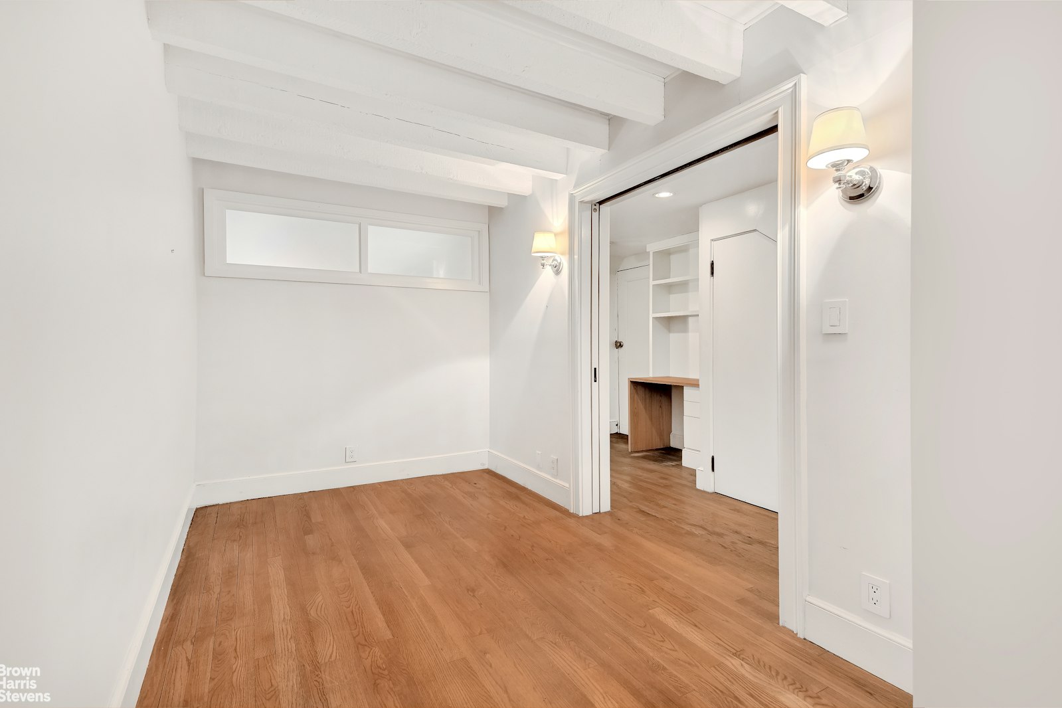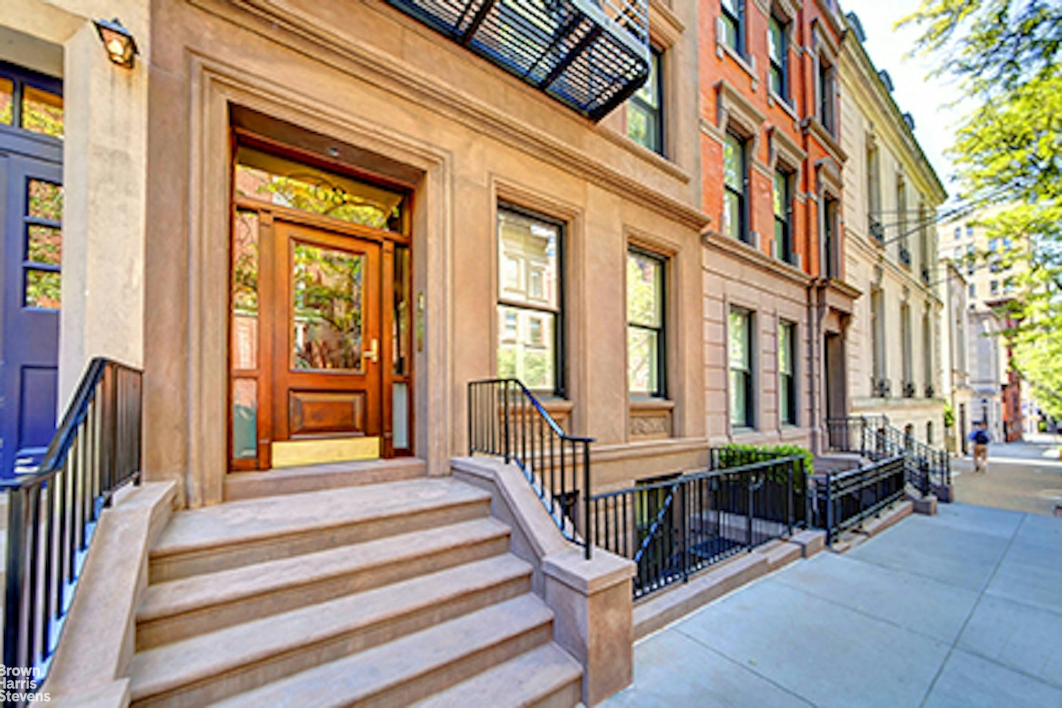
Carnegie Hill | Madison Avenue & Park Avenue
- $ 895,000
- 2 Bedrooms
- 2 Bathrooms
- 900/84 Approx. SF/SM
- %Financing Allowed
- Details
- Co-opOwnership
- $ 1,760Maintenance
- ActiveStatus

- Description
-
This gorgeously renovated three-and-half-room duplex is located in a handsome townhouse on a charming tree-lined Carnegie Hill street (between Park and Madison Avenues), a block and a half from Central Park. Previously configured for use as a two bedroom home, the downstairs space is now designed as a den and office, but is ripe for easy re-imagination. The classic architectural details of the distinguished residence are highlighted upstairs by ten-foot ceilings, a wall of windows, a decorative fireplace that can be restored for use, recessed lighting on dimmers, a marble-topped dining island, high end appliances, custom cabinetry, exposed brick, and built-in bookshelves. A side by side washer/dryer is located in a separate laundry room/pantry.
The lower level features exposed beams, pocket doors, custom closets, and generous storage space. Both levels have luxurious, spa-quality bathrooms.
The co-op allows cats but no dogs as pets. Subletting is on a case-by-case basis with common limits. Gifting and pied-a-terres are considered on a case by case basis. This self-managed building was presented with the 2017 Neighborhood Enrichment Award by Carnegie Hill Neighbors for the restoration of the front fa ade. There is a 2% flip tax paid by the purchaser.This gorgeously renovated three-and-half-room duplex is located in a handsome townhouse on a charming tree-lined Carnegie Hill street (between Park and Madison Avenues), a block and a half from Central Park. Previously configured for use as a two bedroom home, the downstairs space is now designed as a den and office, but is ripe for easy re-imagination. The classic architectural details of the distinguished residence are highlighted upstairs by ten-foot ceilings, a wall of windows, a decorative fireplace that can be restored for use, recessed lighting on dimmers, a marble-topped dining island, high end appliances, custom cabinetry, exposed brick, and built-in bookshelves. A side by side washer/dryer is located in a separate laundry room/pantry.
The lower level features exposed beams, pocket doors, custom closets, and generous storage space. Both levels have luxurious, spa-quality bathrooms.
The co-op allows cats but no dogs as pets. Subletting is on a case-by-case basis with common limits. Gifting and pied-a-terres are considered on a case by case basis. This self-managed building was presented with the 2017 Neighborhood Enrichment Award by Carnegie Hill Neighbors for the restoration of the front fa ade. There is a 2% flip tax paid by the purchaser.
Listing Courtesy of Brown Harris Stevens Residential Sales LLC
- View more details +
- Features
-
- A/C
- Washer / Dryer
- View / Exposure
-
- North Exposure
- Close details -
- Contact
-
Matthew Coleman
LicenseLicensed Broker - President
W: 212-677-4040
M: 917-494-7209
- Mortgage Calculator
-

