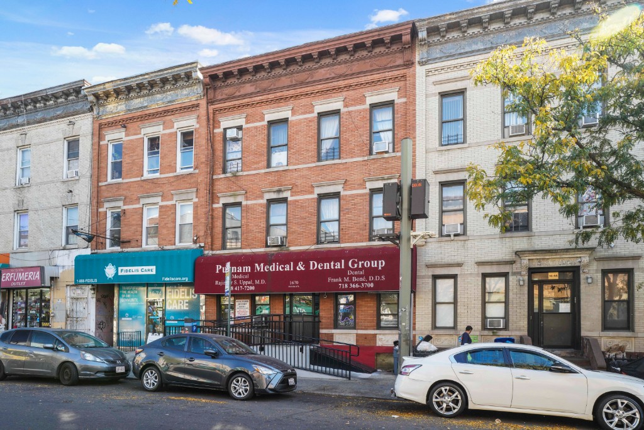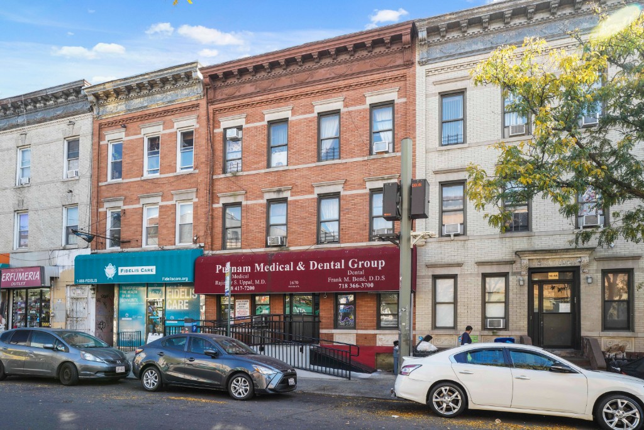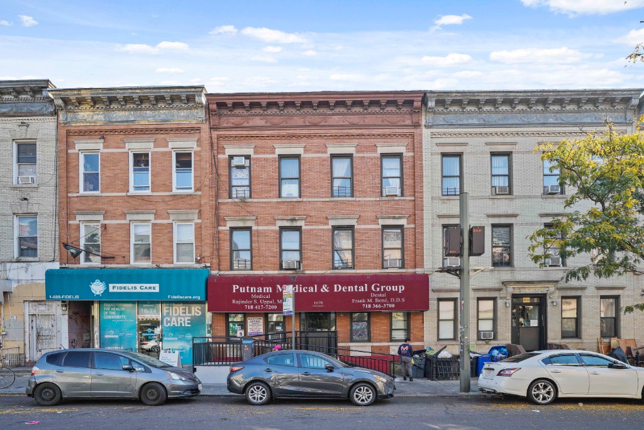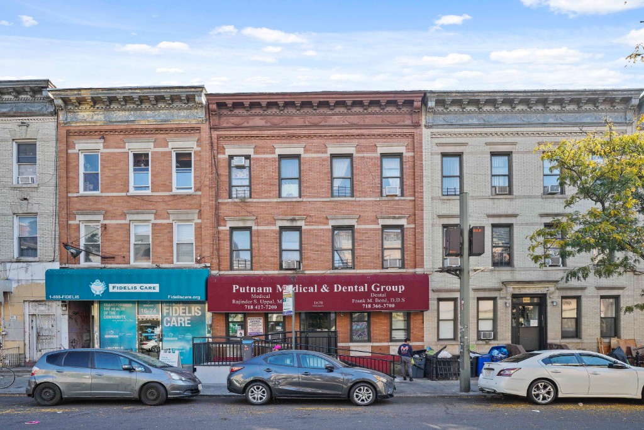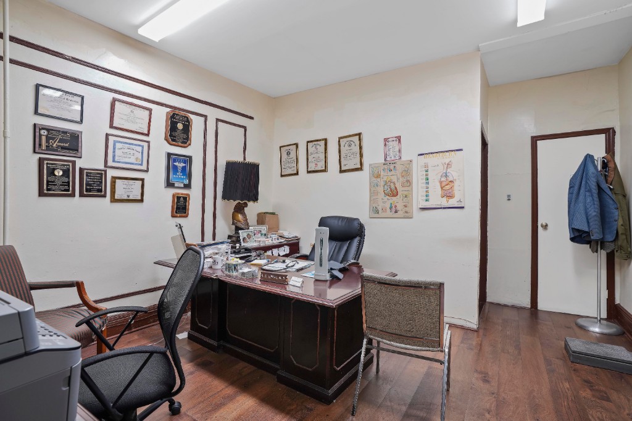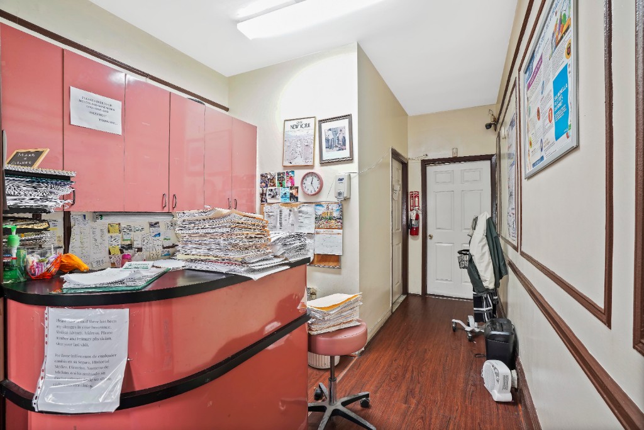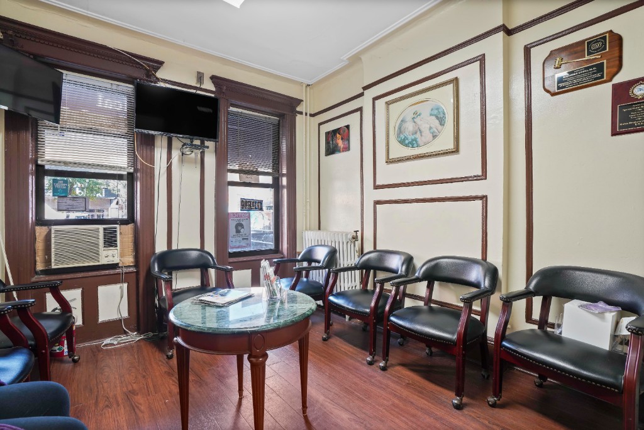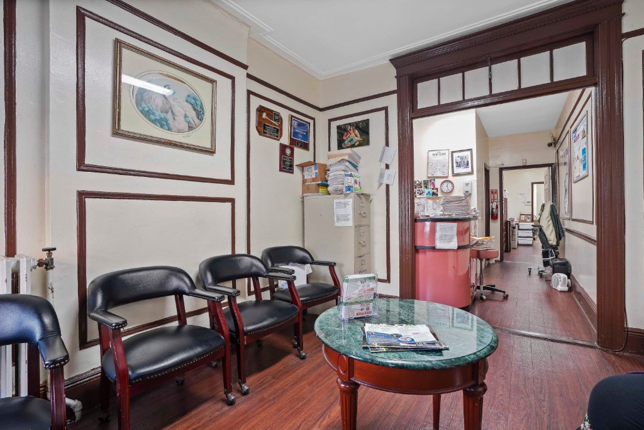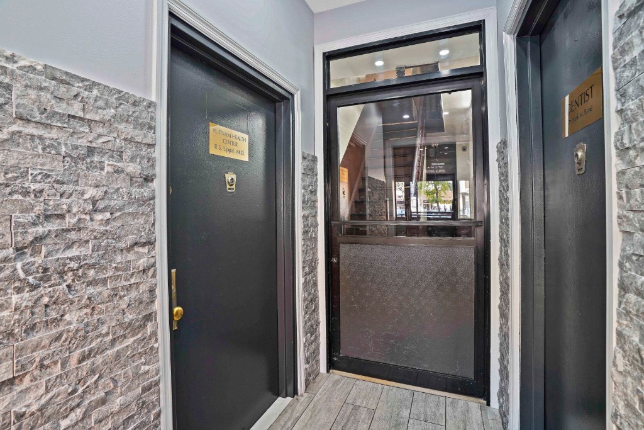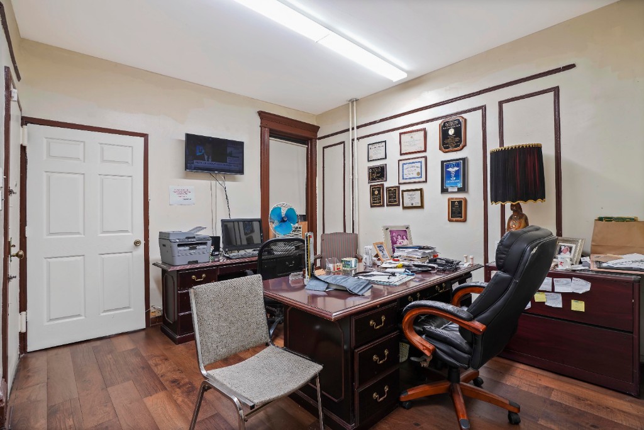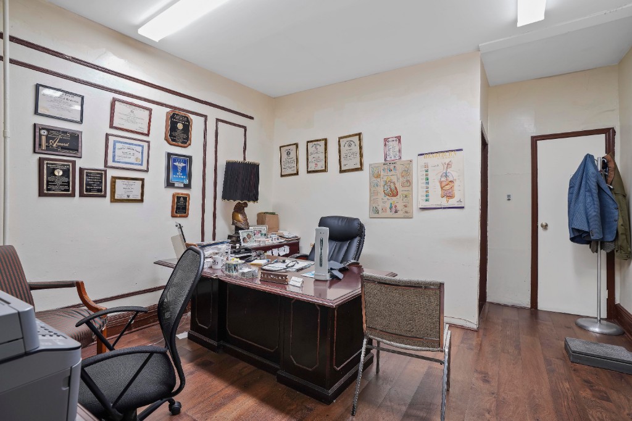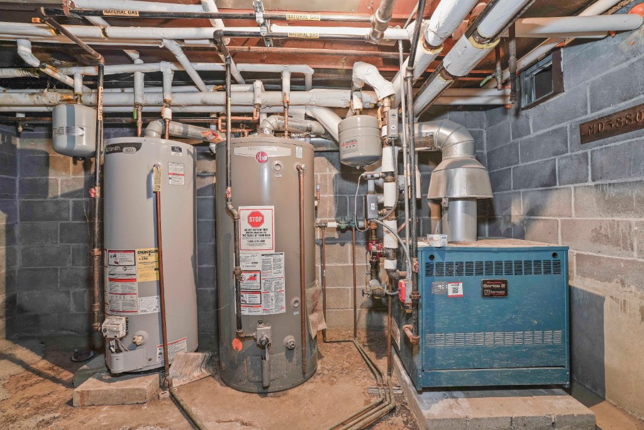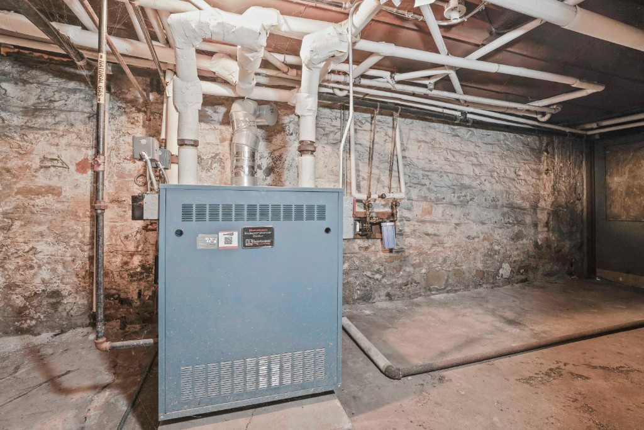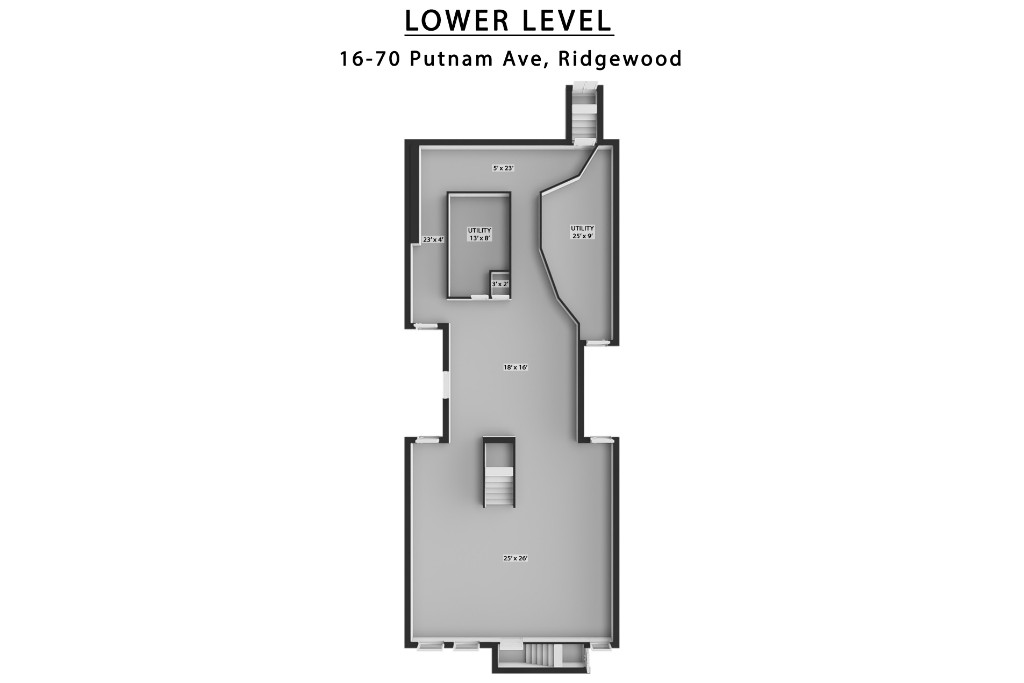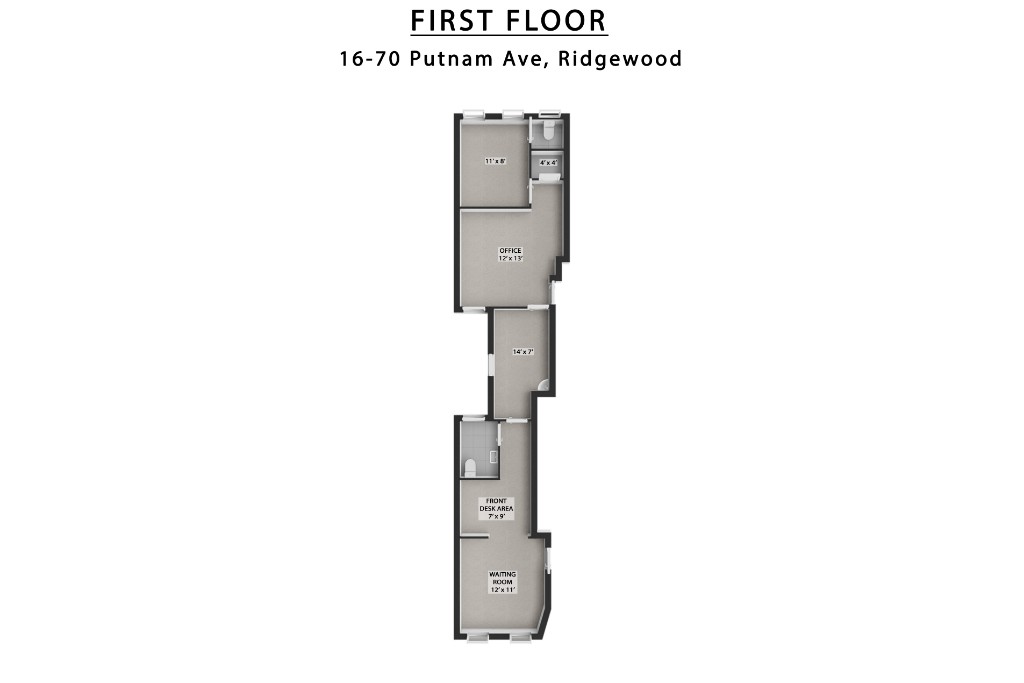
Ridgewood | Wyckoff Avenue & Myrtle Avenue
- $ 3,200,000
- Bedrooms
- Bathrooms
- Low-RiseBuilding Type
- / Approx. SF/SM
- Details
-
- Mixed UseOwnership
- $ 21,192Anual RE Taxes
- 27'8"x67'4"Building Size
- 27'6"x100'Lot Size
- 1931Year Built
- ActiveStatus

- Description
-
Located just two blocks from the MyrtleWyckoff L/M subway station, a major neighborhood hub, the location offers strong visibility and connectivity within one of Queens most dynamic retail and residential corridors. One of the commercial spaces may have exclusive access to the backyard and basement, making it especially attractive for businesses or professionals seeking privacy and flexibility. This setup is ideal for an end user looking to occupy a space while collecting additional income, or for an investor seeking stable returns with upside potential. The residential units are currently rented below market, offering a clear path to increased income over time. Zoned C4-3A, the property has 2,668 square feet of unused FAR, presenting a potential opportunity to add up to two additional floors, subject to approvals. Importantly, the property is not within the Ridgewood Historic District, so there are no facade restrictions, allowing for greater design and development flexibility. Surrounded by some of Ridgewoods most loved destinationsincluding Julias, Rolos, Topos Bookstore Café, and TV Eyethis location benefits from a strong, growing local culture and steady demand. Whether you're looking for a long-term hold with development potential or a space to both operate and invest, this building checks all the boxes. Doctor Office: $3,700 projected rent Dentist Office $3,700 3% increase lease expires January 1, 2026, 10 year lease Apt 2L $2,400, 3 bedroom, 1 bath, railroad, no lease Apt 2R $2,200, 3 bedroom, 1 bath railroad, no lease Apt 3L $2,400, 3 bedroom, 1 bath, railroad, no lease Apt 3R $2,200, 3 bedroom, 1 bath, railroad, no lease Estimated Expenses: Fuel: $8,496. Water & Sewer: $2,593 Insurance: $3,600 Common Area Electric: $2,458 (includes Doctors Office) Boiler Inspection: $400
Located just two blocks from the MyrtleWyckoff L/M subway station, a major neighborhood hub, the location offers strong visibility and connectivity within one of Queens most dynamic retail and residential corridors. One of the commercial spaces may have exclusive access to the backyard and basement, making it especially attractive for businesses or professionals seeking privacy and flexibility. This setup is ideal for an end user looking to occupy a space while collecting additional income, or for an investor seeking stable returns with upside potential. The residential units are currently rented below market, offering a clear path to increased income over time. Zoned C4-3A, the property has 2,668 square feet of unused FAR, presenting a potential opportunity to add up to two additional floors, subject to approvals. Importantly, the property is not within the Ridgewood Historic District, so there are no facade restrictions, allowing for greater design and development flexibility. Surrounded by some of Ridgewoods most loved destinationsincluding Julias, Rolos, Topos Bookstore Café, and TV Eyethis location benefits from a strong, growing local culture and steady demand. Whether you're looking for a long-term hold with development potential or a space to both operate and invest, this building checks all the boxes. Doctor Office: $3,700 projected rent Dentist Office $3,700 3% increase lease expires January 1, 2026, 10 year lease Apt 2L $2,400, 3 bedroom, 1 bath, railroad, no lease Apt 2R $2,200, 3 bedroom, 1 bath railroad, no lease Apt 3L $2,400, 3 bedroom, 1 bath, railroad, no lease Apt 3R $2,200, 3 bedroom, 1 bath, railroad, no lease Estimated Expenses: Fuel: $8,496. Water & Sewer: $2,593 Insurance: $3,600 Common Area Electric: $2,458 (includes Doctors Office) Boiler Inspection: $400
Listing Courtesy of Crifasi Realty Associates Inc
- View more details +
- Features
-
- A/C
- Close details -
- Contact
-
Matthew Coleman
LicenseLicensed Broker - President
W: 212-677-4040
M: 917-494-7209
- Mortgage Calculator
-

