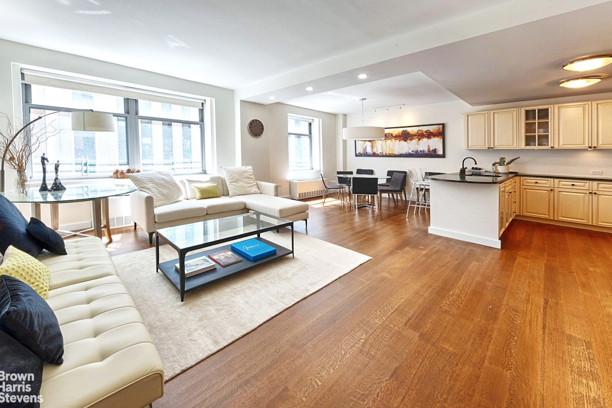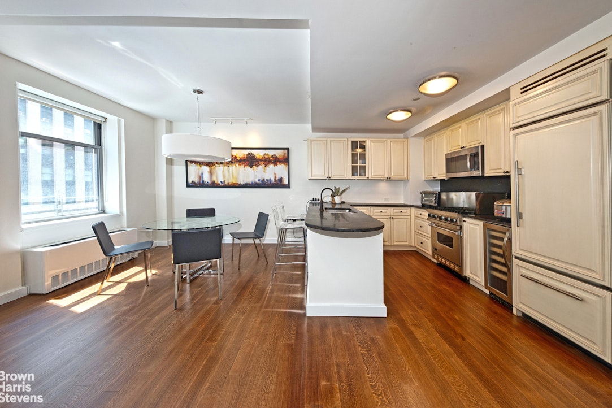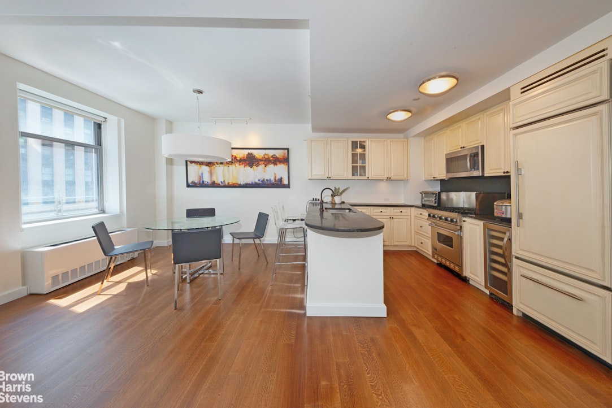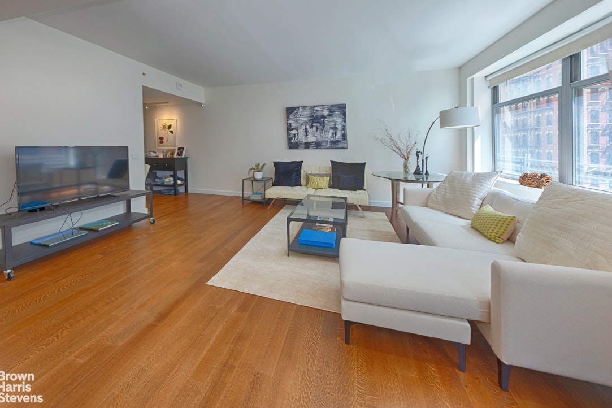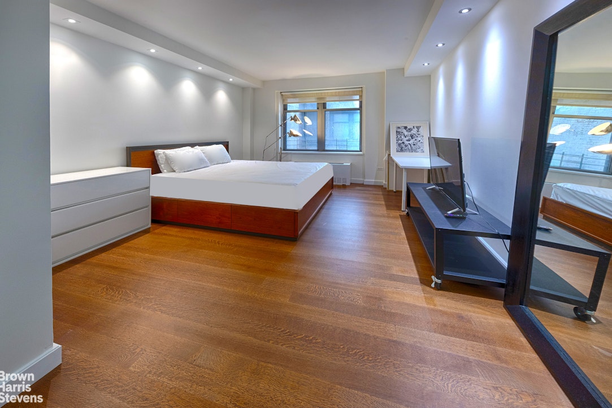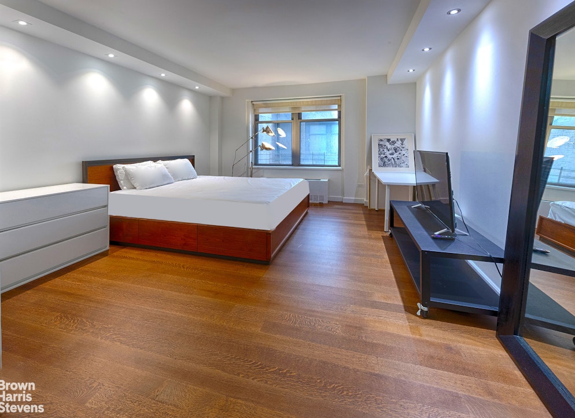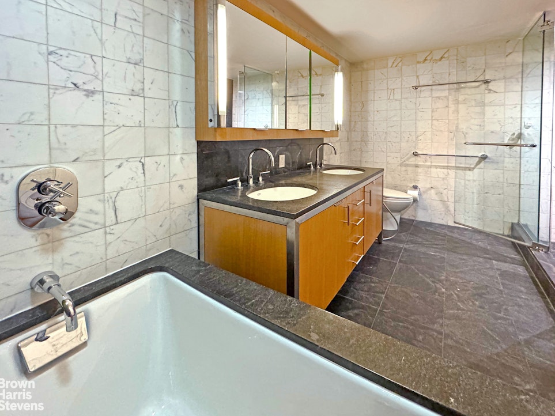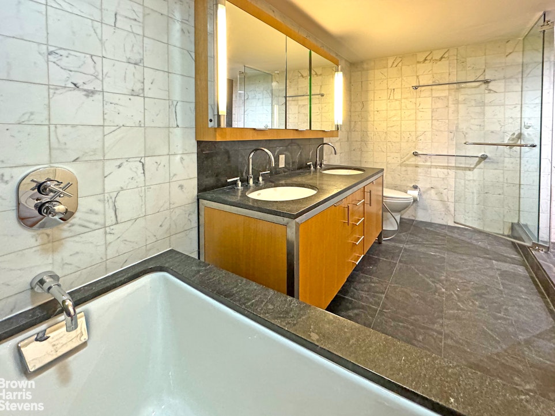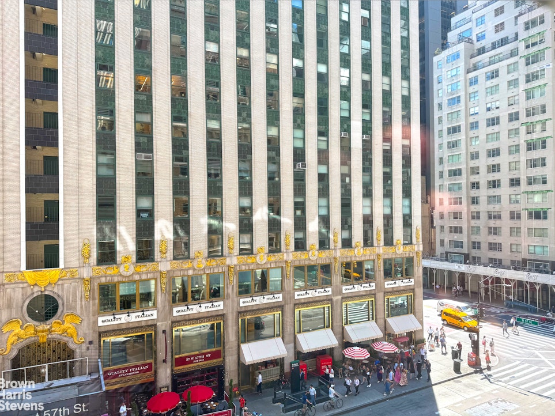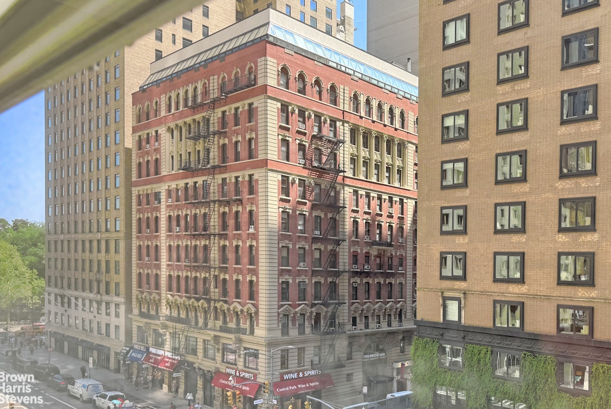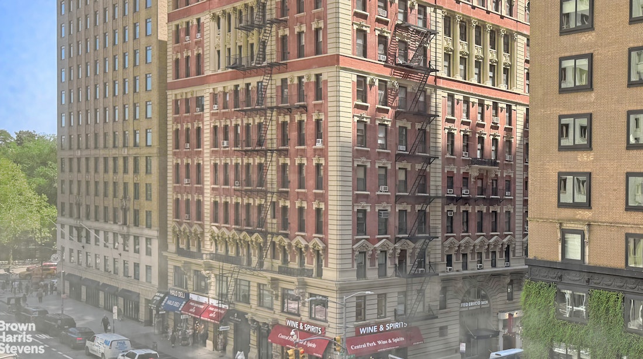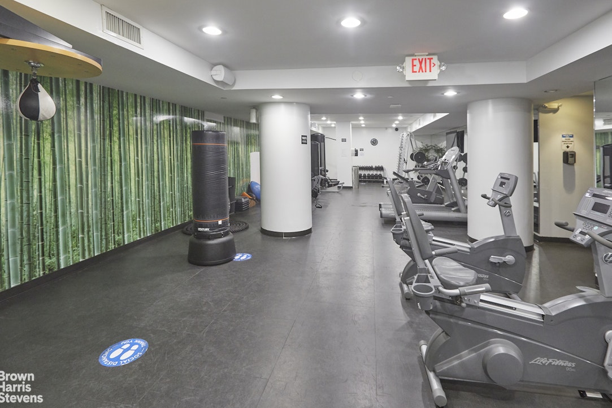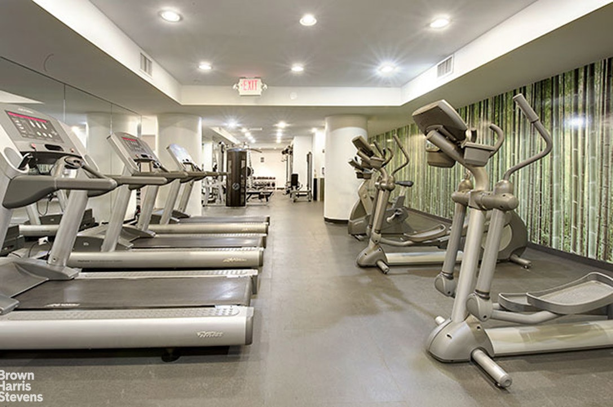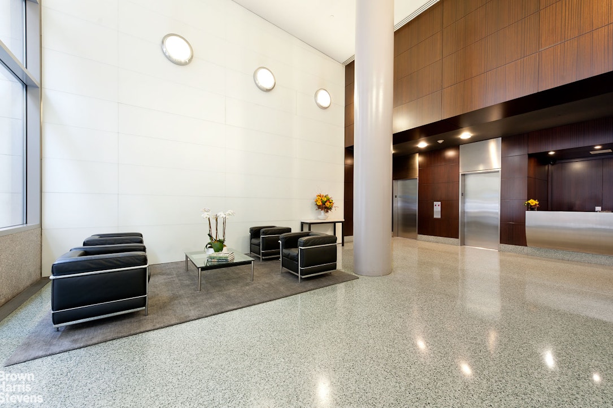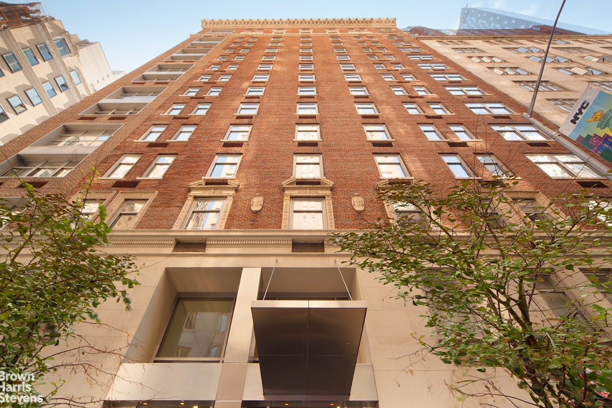
Midtown West | Avenue of the Americas & Seventh Avenue
- $ 1,895,000
- 2 Bedrooms
- 2.5 Bathrooms
- 1,547/144 Approx. SF/SM
- 90%Financing Allowed
- Details
- CondoOwnership
- $ 2,837Common Charges
- $ 2,100Real Estate Taxes
- ActiveStatus

- Description
-
Welcome to 5B at The Windsor Park Condominium, a sprawling 1,547 sqft oversized layout of 2 bedrooms 2 and half bathrooms. It offers a gracious foyer, a bright living room, dining area, and an open chef's kitchen featuring top-of-the-line appliances, a wine cooler with abundant cabinets. .
The main bedroom has roomy space with ample closets while the bathroom has double sink, large glass showers, a marble soaking tub. Apt has an in-unit washer dryer. Additional features include customized closets, mahogany hardwood floors, halogen lighting, and double-paned insulated glass windows throughout.
The building was originally designed by Rosario Candela in 1928 and reimagined by Gwathmey Siegel Architects. The residences combine prewar charm with modern luxury offering full-service amenities, including a 24-hour doorman, concierge, resident manager, fitness center, and rooftop terrace, a 2 minute walk to Central Park, 5 minutes walk to Fifth Avenue, providing convenient access to the best dining, shopping, and entertainment in the city, along with major transportation lines.
5A which is a straight 607 Sqft studio is also on the market for $670,000. It will be a perfect combination, creating a 3br's/3.5 baths layout of 2,154 Sqft total space Tenant in place till July 14, 2026.Welcome to 5B at The Windsor Park Condominium, a sprawling 1,547 sqft oversized layout of 2 bedrooms 2 and half bathrooms. It offers a gracious foyer, a bright living room, dining area, and an open chef's kitchen featuring top-of-the-line appliances, a wine cooler with abundant cabinets. .
The main bedroom has roomy space with ample closets while the bathroom has double sink, large glass showers, a marble soaking tub. Apt has an in-unit washer dryer. Additional features include customized closets, mahogany hardwood floors, halogen lighting, and double-paned insulated glass windows throughout.
The building was originally designed by Rosario Candela in 1928 and reimagined by Gwathmey Siegel Architects. The residences combine prewar charm with modern luxury offering full-service amenities, including a 24-hour doorman, concierge, resident manager, fitness center, and rooftop terrace, a 2 minute walk to Central Park, 5 minutes walk to Fifth Avenue, providing convenient access to the best dining, shopping, and entertainment in the city, along with major transportation lines.
5A which is a straight 607 Sqft studio is also on the market for $670,000. It will be a perfect combination, creating a 3br's/3.5 baths layout of 2,154 Sqft total space Tenant in place till July 14, 2026.
Listing Courtesy of Brown Harris Stevens Residential Sales LLC
- View more details +
- Features
-
- A/C
- Washer / Dryer
- View / Exposure
-
- City Views
- East Exposure
- Close details -
- Contact
-
Matthew Coleman
LicenseLicensed Broker - President
W: 212-677-4040
M: 917-494-7209
- Mortgage Calculator
-

