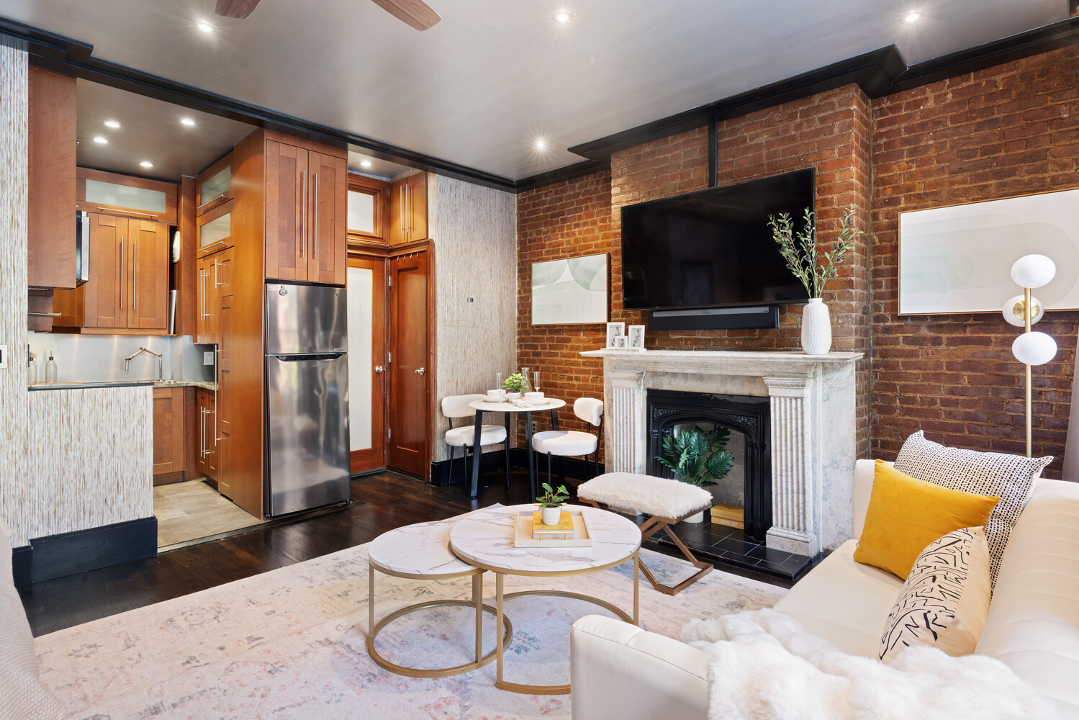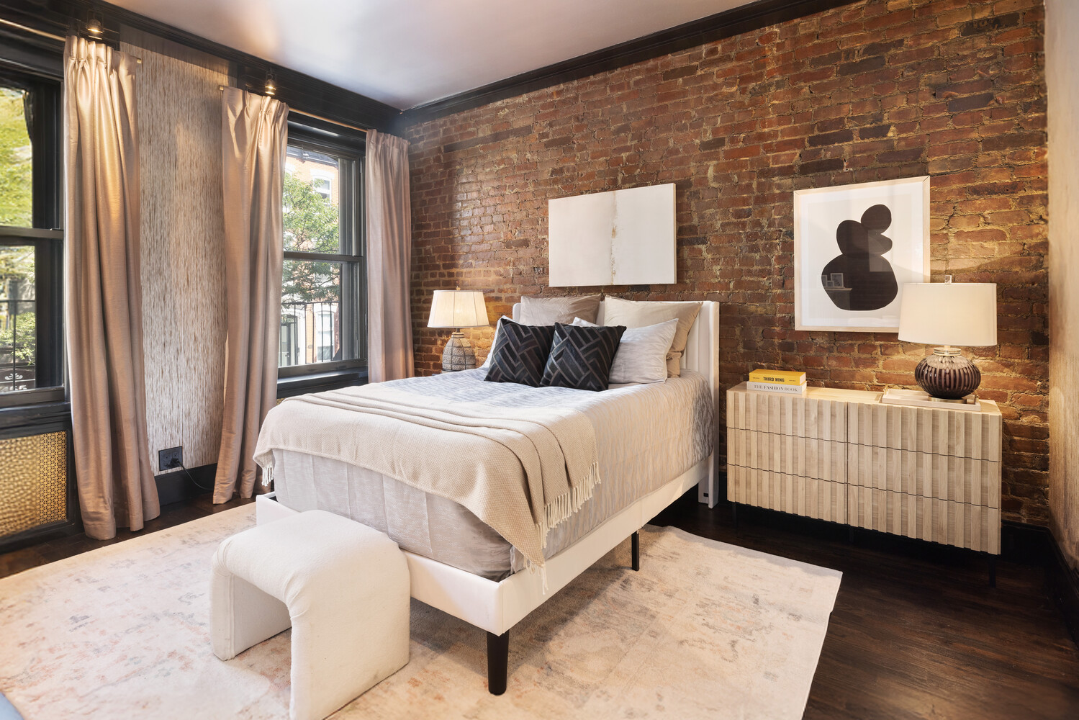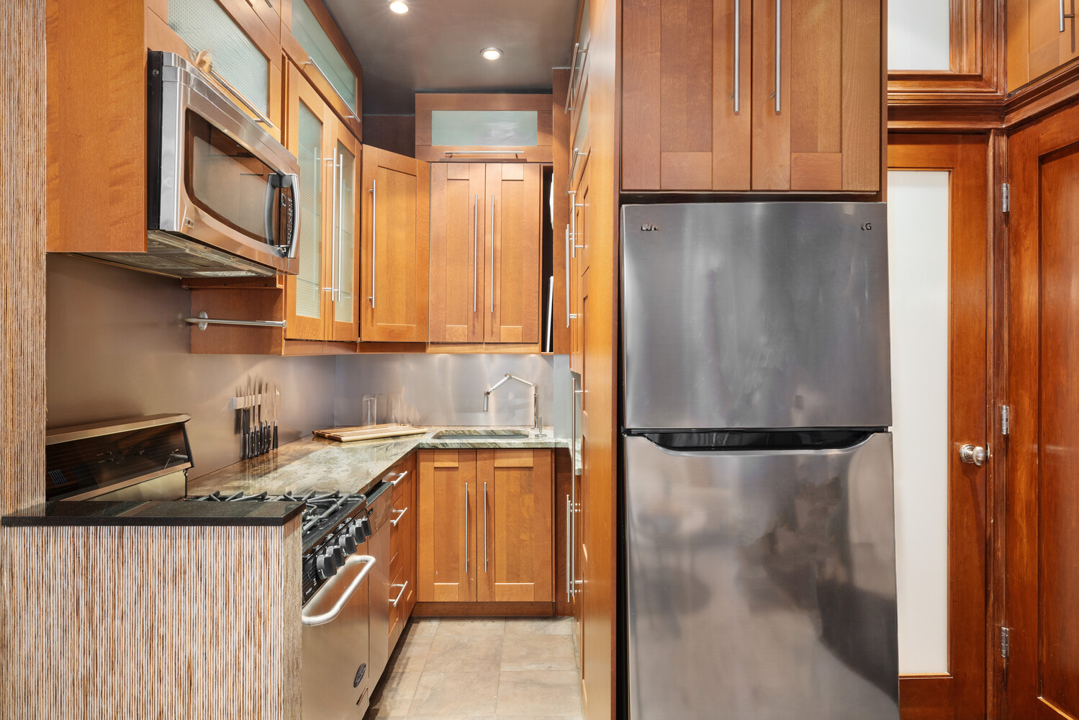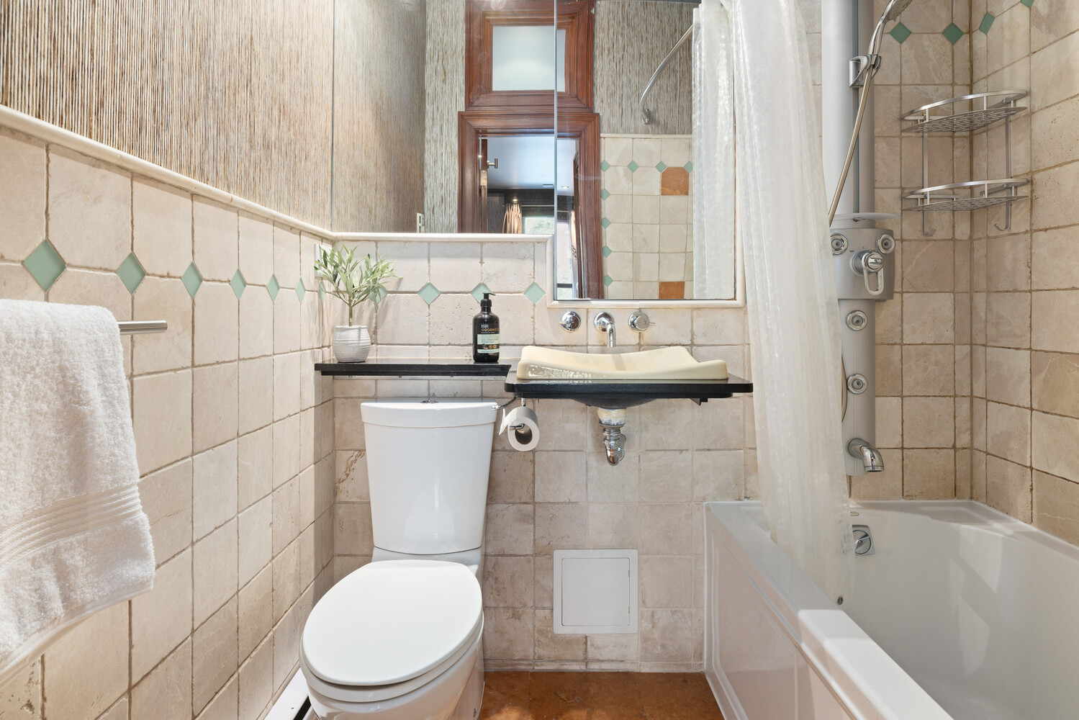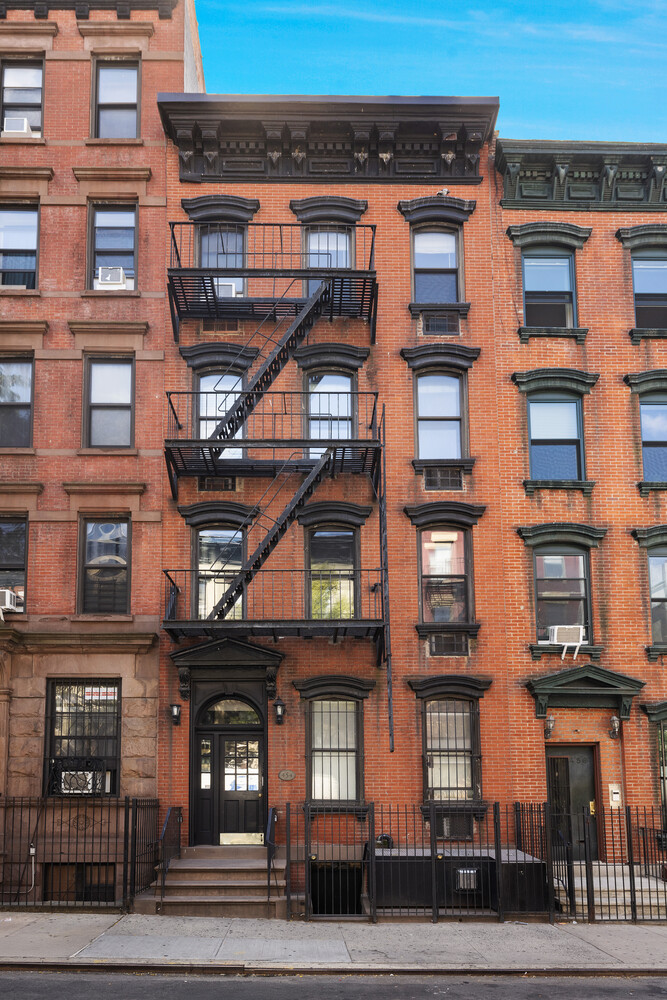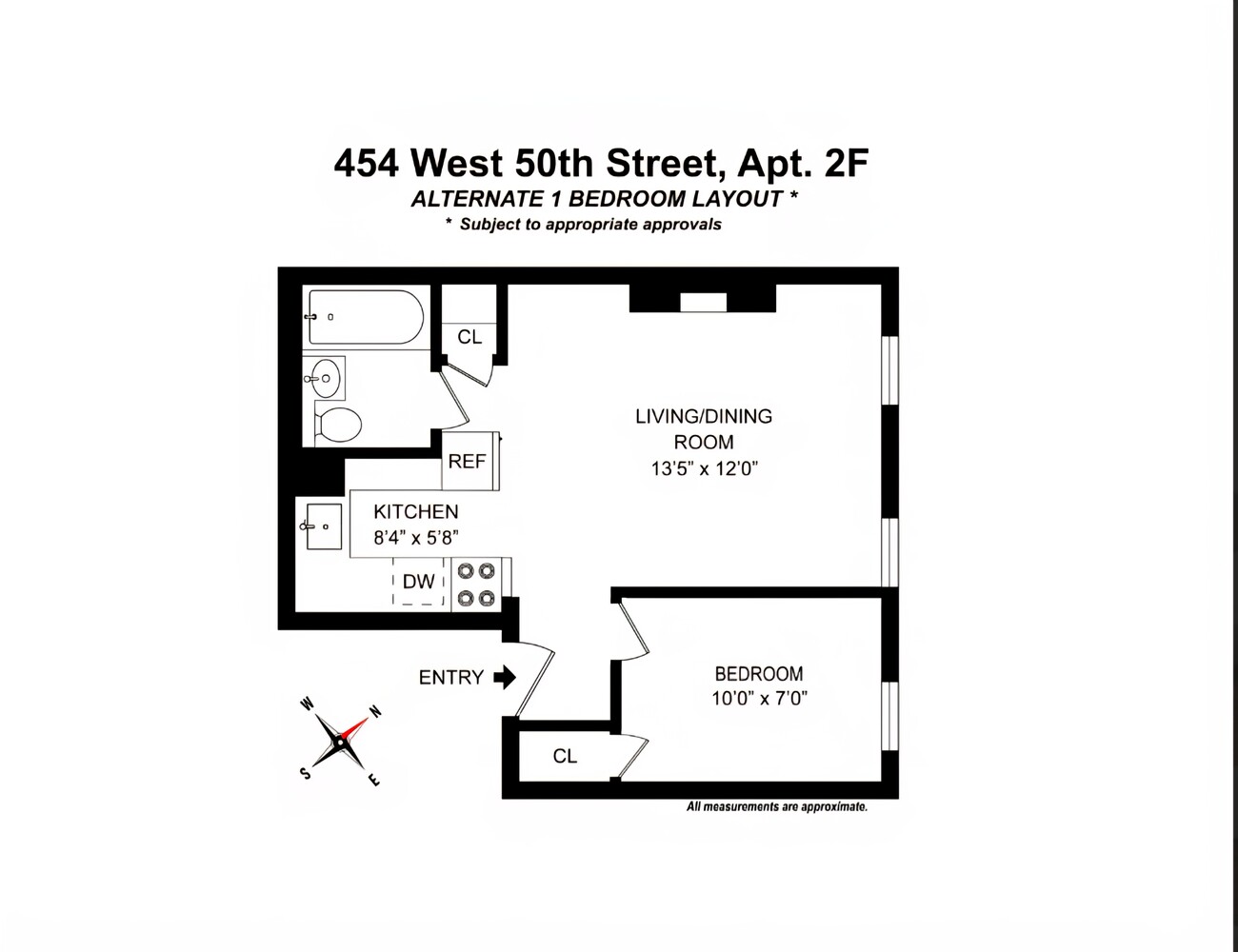
Clinton | Ninth Avenue & Tenth Avenue
- $ 399,000
- Bedrooms
- 1 Bathrooms
- / Approx. SF/SM
- 80%Financing Allowed
- Details
- Co-opOwnership
- $ 1,067Maintenance
- ActiveStatus

- Description
-
This Prewar Hell's Kitchen co-op, located in vibrant Midtown West near the Theater District, combines timeless character with modern design. Soaring 10-foot ceilings, exposed brick walls, Philip Jeffries wallpaper, and a decorative fireplace create a warm yet sophisticated backdrop for inspired city living.
Originally a one-bedroom, this renovated studio co-op has been thoughtfully reimagined to maximize flexibility and flow. Designer finishes and leafy treetop views make it equally suited for relaxing, entertaining, or working from home.
The updated kitchen and integrated Sonos sound system make hosting effortless, while the sleek, modern bathroom offers a private, spa-like retreat. Thoughtfully installed through-the-wall A/C preserves both comfort and natural light, enhancing the home's clean aesthetic. Smart access via Swiftlane's virtual doorman and keyless entry provides convenience and peace of mind.
454 West 50th Street is a well-maintained Prewar cooperative that welcomes second-home ownership and co-purchasing. With a streamlined purchase process and no complicated board approval for financially qualified buyers, ownership here is as seamless as it is stylish.
Set against the energy of Midtown West, you're just moments from Broadway theaters, Central Park, Hudson River Park, and world-class dining. This home offers a rare balance of Prewar charm, modern convenience, and prime location.
This Prewar Hell's Kitchen co-op, located in vibrant Midtown West near the Theater District, combines timeless character with modern design. Soaring 10-foot ceilings, exposed brick walls, Philip Jeffries wallpaper, and a decorative fireplace create a warm yet sophisticated backdrop for inspired city living.
Originally a one-bedroom, this renovated studio co-op has been thoughtfully reimagined to maximize flexibility and flow. Designer finishes and leafy treetop views make it equally suited for relaxing, entertaining, or working from home.
The updated kitchen and integrated Sonos sound system make hosting effortless, while the sleek, modern bathroom offers a private, spa-like retreat. Thoughtfully installed through-the-wall A/C preserves both comfort and natural light, enhancing the home's clean aesthetic. Smart access via Swiftlane's virtual doorman and keyless entry provides convenience and peace of mind.
454 West 50th Street is a well-maintained Prewar cooperative that welcomes second-home ownership and co-purchasing. With a streamlined purchase process and no complicated board approval for financially qualified buyers, ownership here is as seamless as it is stylish.
Set against the energy of Midtown West, you're just moments from Broadway theaters, Central Park, Hudson River Park, and world-class dining. This home offers a rare balance of Prewar charm, modern convenience, and prime location.
Listing Courtesy of Douglas Elliman Real Estate
- View more details +
- Features
-
- A/C
- View / Exposure
-
- North Exposure
- Close details -
- Contact
-
Matthew Coleman
LicenseLicensed Broker - President
W: 212-677-4040
M: 917-494-7209
- Mortgage Calculator
-

