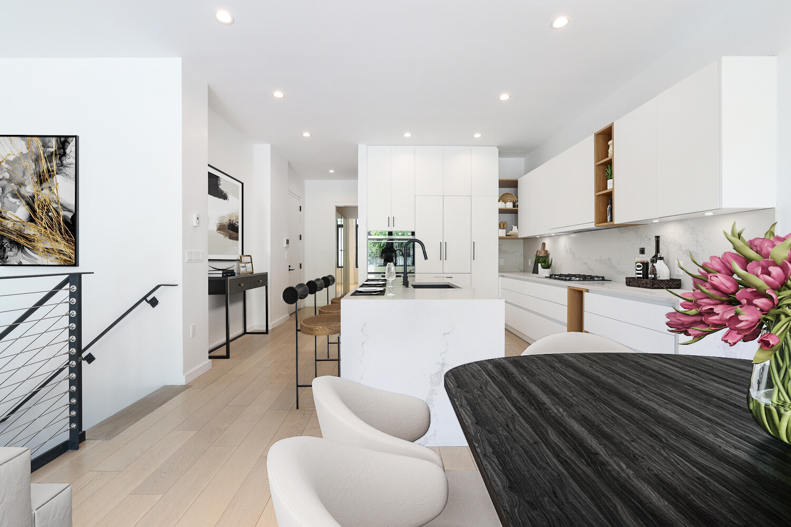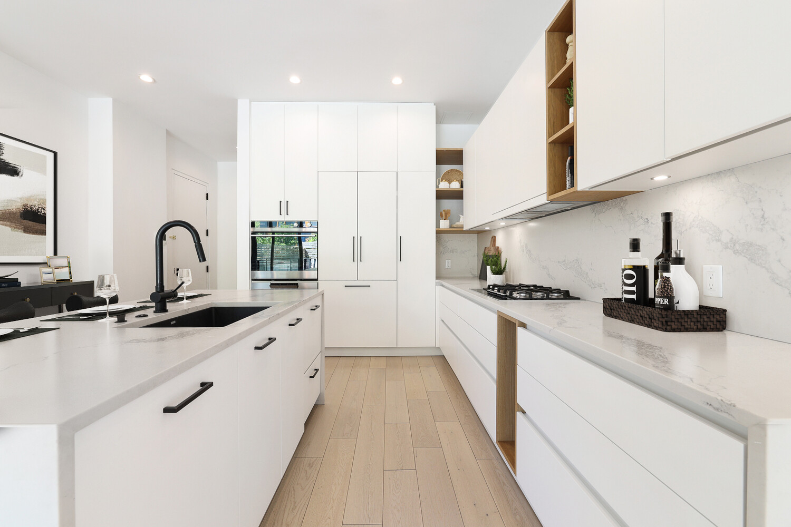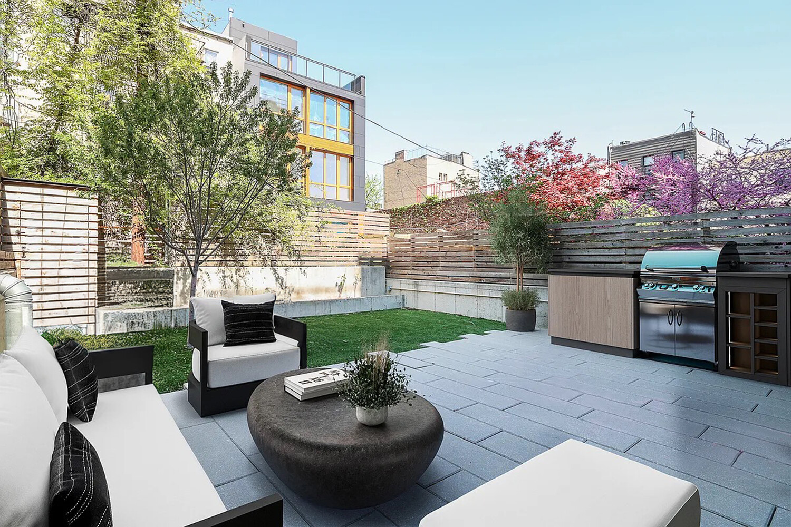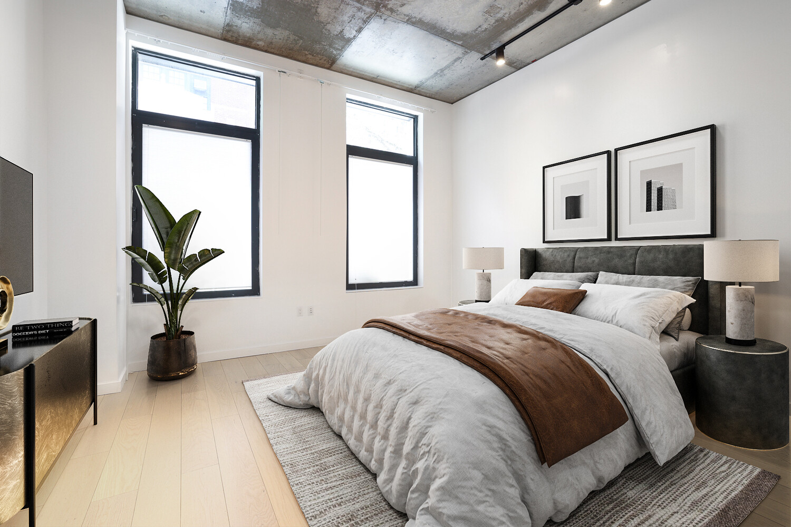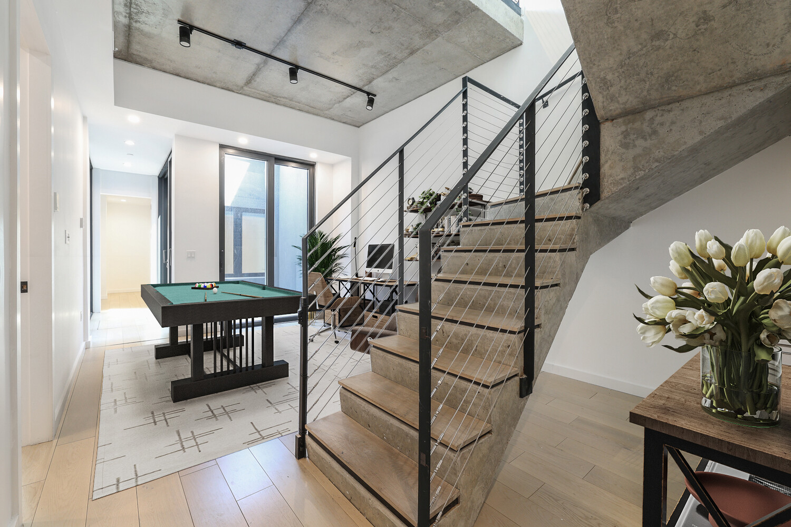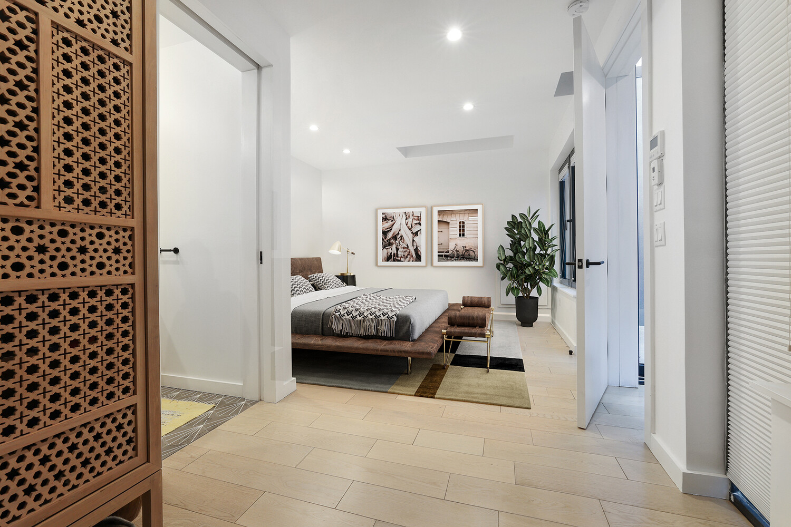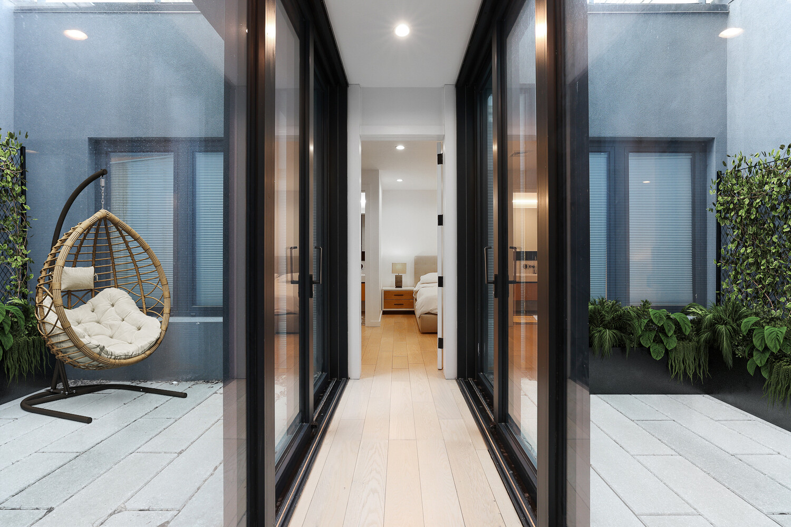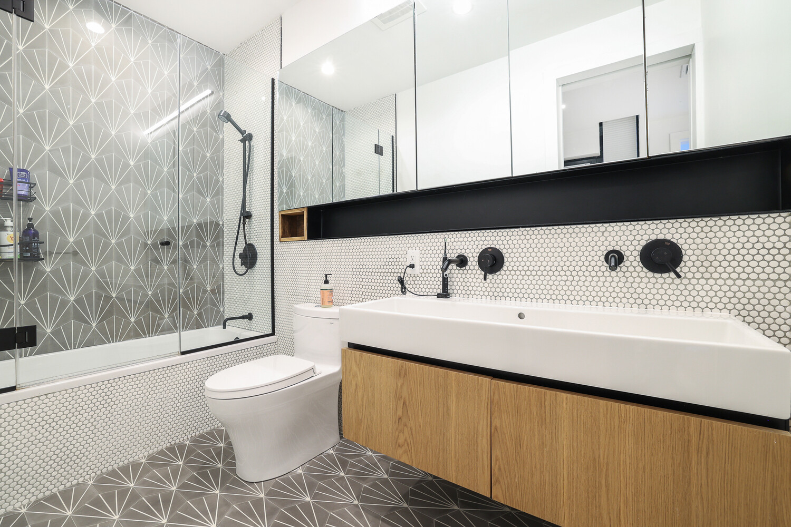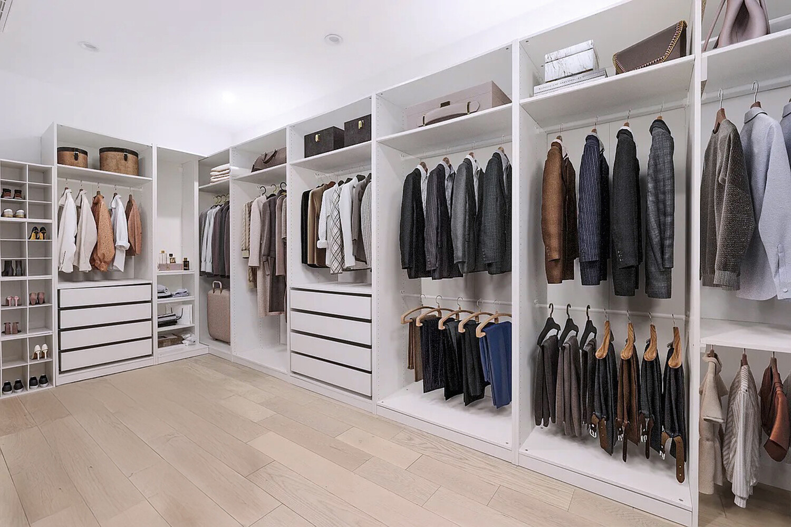
Williamsburg | Driggs Avenue & Roebling Street
- $ 2,925,000
- 3 Bedrooms
- 3.5 Bathrooms
- 1,903/177 Approx. SF/SM
- %Financing Allowed
- Details
- Multi-FamilyOwnership
- $ 2,223Common Charges
- $ 2,003Real Estate Taxes
- ActiveStatus

- Description
-
Experience an exceptional standard of living in the heart of Williamsburg's Northside with this exquisite 1,903-square-foot duplex, complete with a rare 1,094-square-foot private backyard and a never seen before custom glass walkway with 2 unique courtyards on both sides.
Thoughtfully designed to blend style and functionality, this residence features an expansive open-concept living and dining area, where a striking concrete ceiling, custom wide-plank light oak floors, and a sleek chef's kitchen create a refined yet inviting atmosphere. Floor-to-ceiling windows overlook the cement-tiled patio and lush backyard, seamlessly connecting indoor and outdoor spaces while filling the home with natural light.
The private outdoor sanctuary is a rare gem in the heart of Williamsburg. A contemporary cement-and-wood fence encloses this serene retreat, offering both privacy and architectural elegance. Inside, the home is meticulously appointed with hydronic radiant heated floors on both levels, soaring 10' and 12' ceilings, and abundant storage, all complemented by exquisitely finished bathrooms.
This exceptional residence offers three generously proportioned bedrooms, a dedicated workspace, an expansive walk-in closet, and a separate laundry room, features seldom found in the neighborhood. Every detail reflects a commitment to quality, with high-end finishes including German oversized double-glazed tilt-and-turn windows, custom Italian Miton cabinetry, a Fisher & Paykel appliance suite, Caesarstone countertops and backsplash, Vigo blackened steel fixtures, handcrafted cement tiles by Cle Tile, a Duravit bathtub and toilet, Jaclo and Vigo bath fixtures, and a Fisher & Paykel washer and dryer.
Blending contemporary design with masterful craftsmanship, this home is more than a residence, it is an unparalleled lifestyle opportunity. A rare offering in Williamsburg's coveted Northside, this is a home that embodies both elegance and distinction.
Experience an exceptional standard of living in the heart of Williamsburg's Northside with this exquisite 1,903-square-foot duplex, complete with a rare 1,094-square-foot private backyard and a never seen before custom glass walkway with 2 unique courtyards on both sides.
Thoughtfully designed to blend style and functionality, this residence features an expansive open-concept living and dining area, where a striking concrete ceiling, custom wide-plank light oak floors, and a sleek chef's kitchen create a refined yet inviting atmosphere. Floor-to-ceiling windows overlook the cement-tiled patio and lush backyard, seamlessly connecting indoor and outdoor spaces while filling the home with natural light.
The private outdoor sanctuary is a rare gem in the heart of Williamsburg. A contemporary cement-and-wood fence encloses this serene retreat, offering both privacy and architectural elegance. Inside, the home is meticulously appointed with hydronic radiant heated floors on both levels, soaring 10' and 12' ceilings, and abundant storage, all complemented by exquisitely finished bathrooms.
This exceptional residence offers three generously proportioned bedrooms, a dedicated workspace, an expansive walk-in closet, and a separate laundry room, features seldom found in the neighborhood. Every detail reflects a commitment to quality, with high-end finishes including German oversized double-glazed tilt-and-turn windows, custom Italian Miton cabinetry, a Fisher & Paykel appliance suite, Caesarstone countertops and backsplash, Vigo blackened steel fixtures, handcrafted cement tiles by Cle Tile, a Duravit bathtub and toilet, Jaclo and Vigo bath fixtures, and a Fisher & Paykel washer and dryer.
Blending contemporary design with masterful craftsmanship, this home is more than a residence, it is an unparalleled lifestyle opportunity. A rare offering in Williamsburg's coveted Northside, this is a home that embodies both elegance and distinction.
Listing Courtesy of Serhant LLC
- View more details +
- Features
-
- A/C
- Washer / Dryer
- Outdoor
-
- Terrace
- View / Exposure
-
- North, South Exposures
- Close details -
- Contact
-
Matthew Coleman
LicenseLicensed Broker - President
W: 212-677-4040
M: 917-494-7209
- Mortgage Calculator
-

