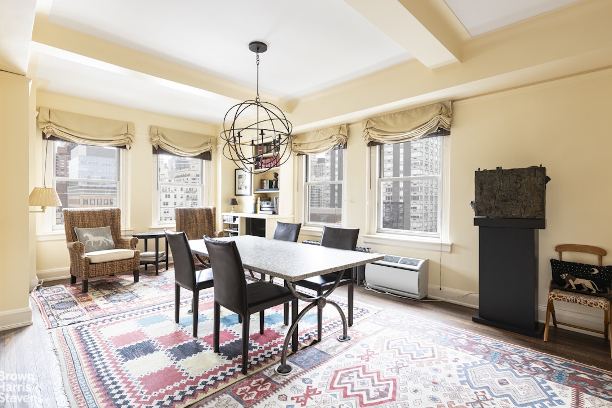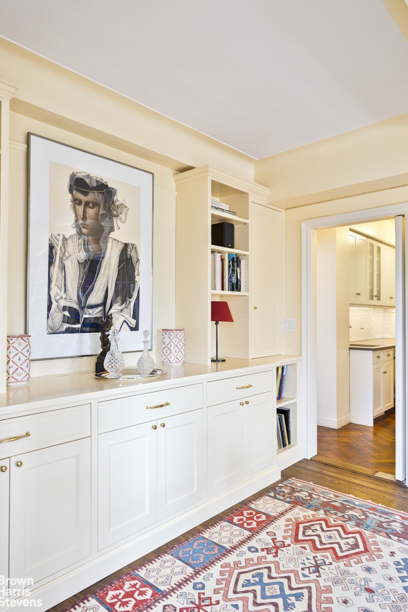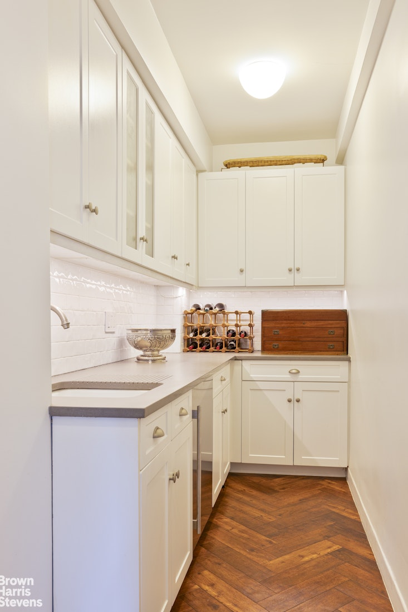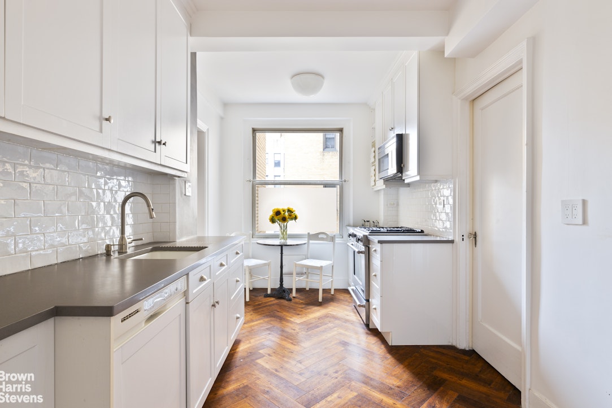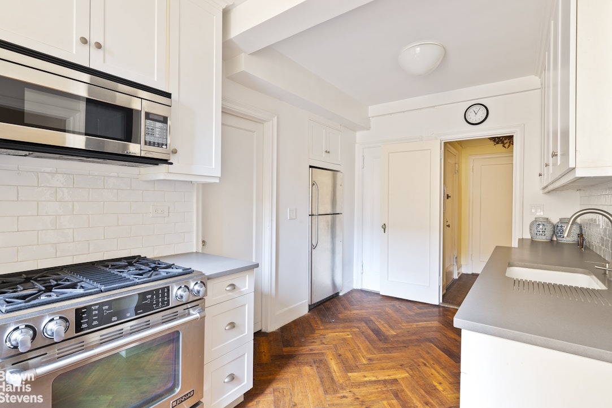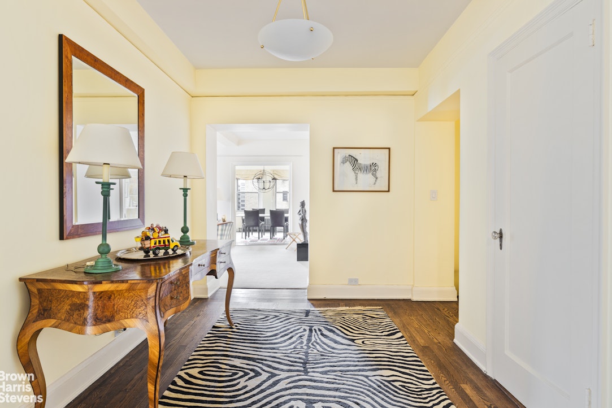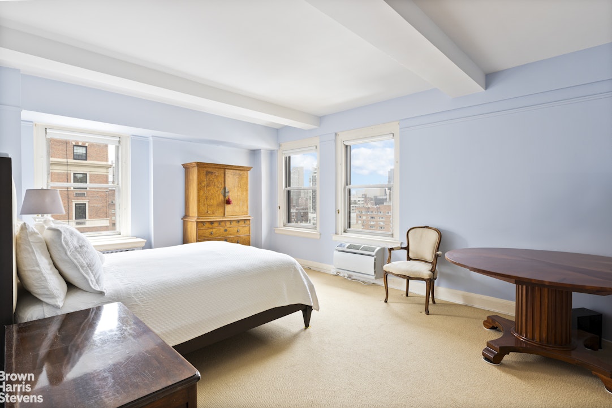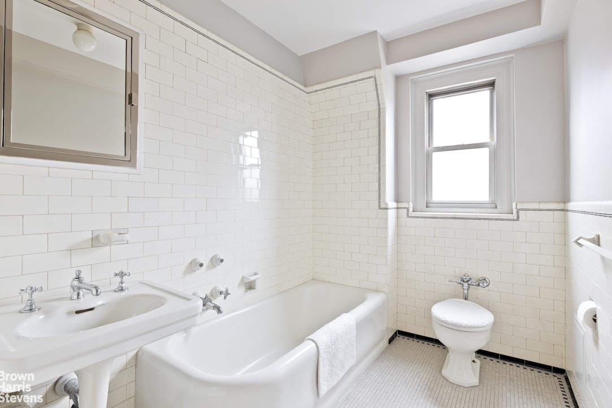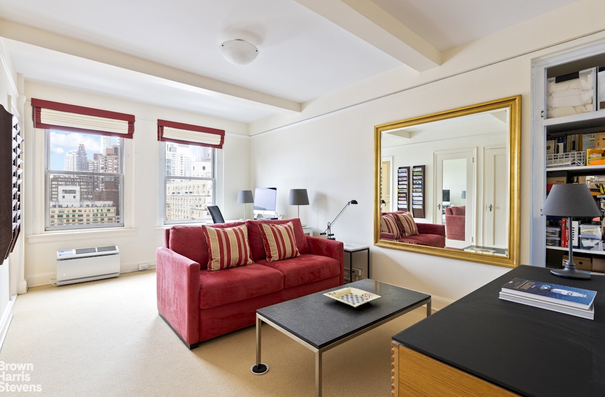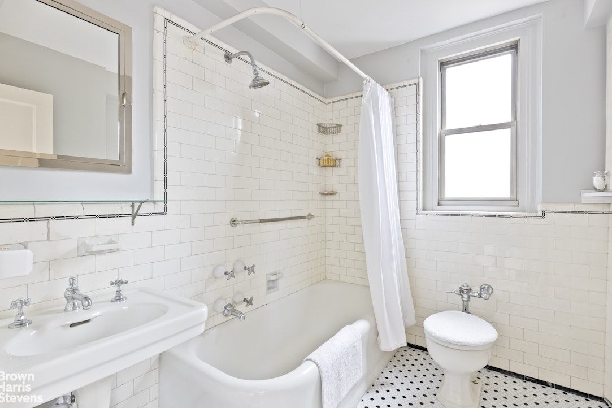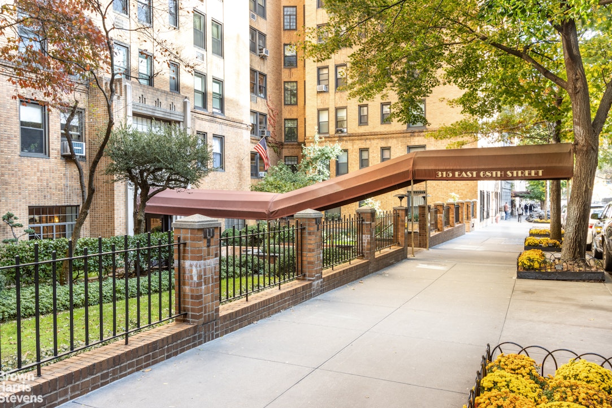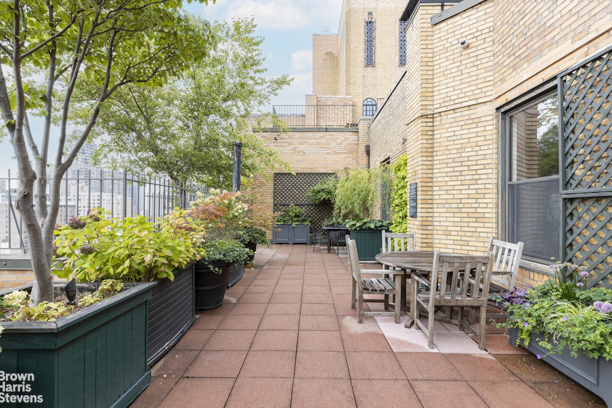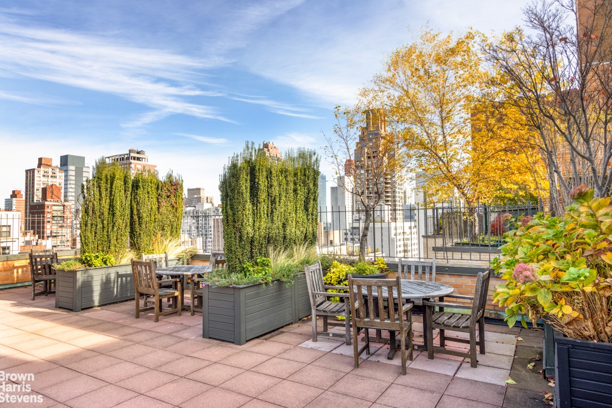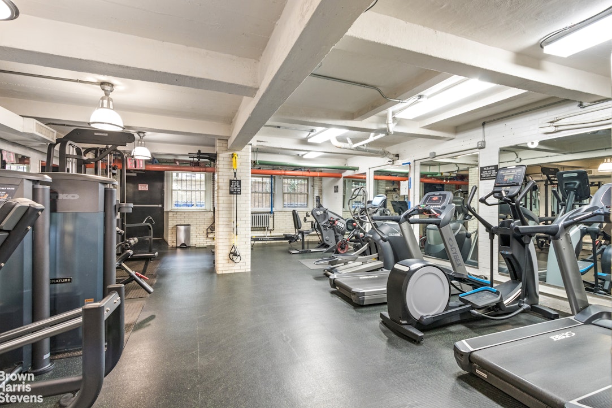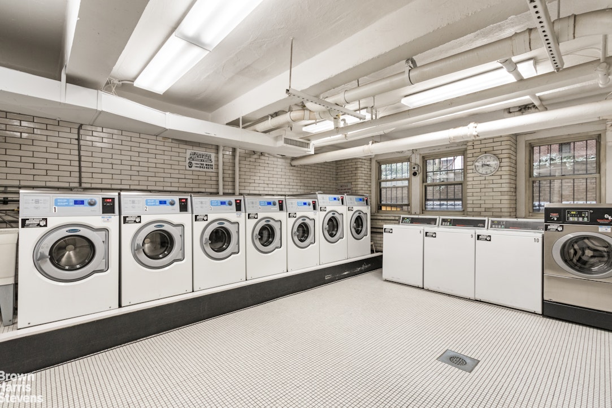
Upper East Side | Second Avenue & First Avenue
- $ 2,600,000
- 2 Bedrooms
- 3 Bathrooms
- / Approx. SF/SM
- 75%Financing Allowed
- Details
- Co-opOwnership
- $ 4,779Maintenance
- ActiveStatus

- Description
-
Classic Six with Timeless Prewar Elegance
Perched on the 14th floor, Apartment 14K is a beautifully maintained Classic Six that epitomizes prewar grace, blending generous proportions with thoughtful updates and luminous exposures. The entry foyer, appointed with three closets, leads to a south-facing living room anchored by a wood-burning fireplace. French doors connect to the formal dining room, where south and west light fills the space, enhanced by custom built-in bookshelves and a matching sideboard.
The renovated kitchen is designed with white shaker cabinetry, grey Caesarstone countertops, and a gas range. A bright butler's pantry, renovated in parallel, offers a wet bar-ideal for effortless entertaining.
The private wing features a corner primary suite with open south and east exposures, five closets, and an original windowed four-piece bath with soaking tub, separate shower, and pedestal sink. The second bedroom, equally spacious, includes two closets and an en-suite three-piece bath. A sunny staff room or third bedroom, located off the kitchen, is complemented by a large closet and partial bath.
Additional highlights include oak hardwood floors, through-wall air conditioning, and notable prewar details throughout: coffered ceilings, moldings, picture rails, and glass-and-brass hardware. Open views clear the neighboring building, filling this home with natural light and a sense of airiness.
This is a home of enduring elegance, offering the perfect balance of prewar refinement and modern comfort.
The cooperative is pet-friendly and permits up to 75% financing, along with pied-à-terre ownership, co-purchasing, and guarantors with board approval. Additionally with approval, residents may install in-unit washer and dryer and through-wall air conditioning.
Built in 1930 and designed by architects George and Edward Blum, 315 East 68th Street is a distinguished prewar cooperative. The building's elegant street-side entrance is set behind a beautifully landscaped forecourt, creating a gracious arrival. Residents enjoy full-service amenities including a 24-hour attended lobby, landscaped roof deck, fully equipped gym, playroom, bike room, storage cages, laundry facilities, package room, and the support of an on-site resident manager.
Ideally situated at the corner of East 68th Street and Second Avenue, the building offers convenient access to the best of the Upper East Side: fine dining, gourmet markets, world-class museums, Central Park, and premier shopping. Transportation is effortless with the nearby 6 and Q subway lines and M15 bus.
A 2% flip tax
This is a rare opportunity to reside in one of the Upper East Side's most sought-after cooperatives.Classic Six with Timeless Prewar Elegance
Perched on the 14th floor, Apartment 14K is a beautifully maintained Classic Six that epitomizes prewar grace, blending generous proportions with thoughtful updates and luminous exposures. The entry foyer, appointed with three closets, leads to a south-facing living room anchored by a wood-burning fireplace. French doors connect to the formal dining room, where south and west light fills the space, enhanced by custom built-in bookshelves and a matching sideboard.
The renovated kitchen is designed with white shaker cabinetry, grey Caesarstone countertops, and a gas range. A bright butler's pantry, renovated in parallel, offers a wet bar-ideal for effortless entertaining.
The private wing features a corner primary suite with open south and east exposures, five closets, and an original windowed four-piece bath with soaking tub, separate shower, and pedestal sink. The second bedroom, equally spacious, includes two closets and an en-suite three-piece bath. A sunny staff room or third bedroom, located off the kitchen, is complemented by a large closet and partial bath.
Additional highlights include oak hardwood floors, through-wall air conditioning, and notable prewar details throughout: coffered ceilings, moldings, picture rails, and glass-and-brass hardware. Open views clear the neighboring building, filling this home with natural light and a sense of airiness.
This is a home of enduring elegance, offering the perfect balance of prewar refinement and modern comfort.
The cooperative is pet-friendly and permits up to 75% financing, along with pied-à-terre ownership, co-purchasing, and guarantors with board approval. Additionally with approval, residents may install in-unit washer and dryer and through-wall air conditioning.
Built in 1930 and designed by architects George and Edward Blum, 315 East 68th Street is a distinguished prewar cooperative. The building's elegant street-side entrance is set behind a beautifully landscaped forecourt, creating a gracious arrival. Residents enjoy full-service amenities including a 24-hour attended lobby, landscaped roof deck, fully equipped gym, playroom, bike room, storage cages, laundry facilities, package room, and the support of an on-site resident manager.
Ideally situated at the corner of East 68th Street and Second Avenue, the building offers convenient access to the best of the Upper East Side: fine dining, gourmet markets, world-class museums, Central Park, and premier shopping. Transportation is effortless with the nearby 6 and Q subway lines and M15 bus.
A 2% flip tax
This is a rare opportunity to reside in one of the Upper East Side's most sought-after cooperatives.
Listing Courtesy of Brown Harris Stevens Residential Sales LLC
- View more details +
- Features
-
- A/C
- View / Exposure
-
- City Views
- Close details -
- Contact
-
Matthew Coleman
LicenseLicensed Broker - President
W: 212-677-4040
M: 917-494-7209
- Mortgage Calculator
-

