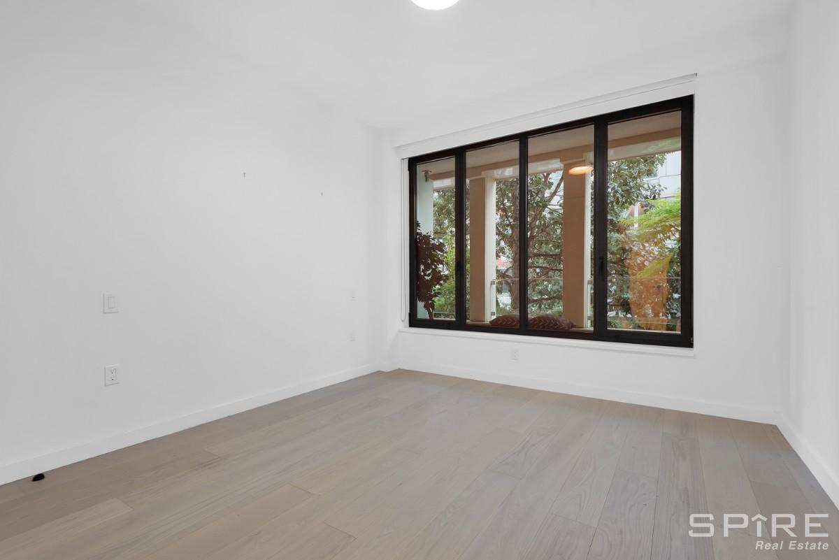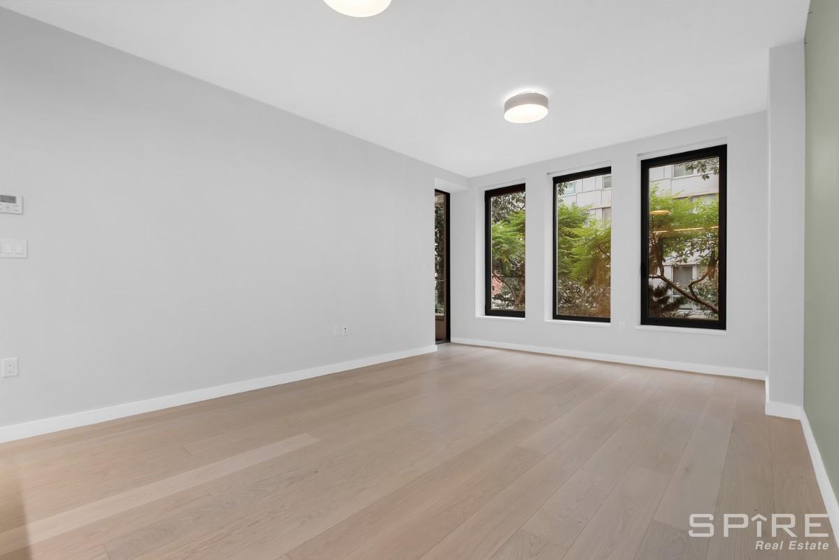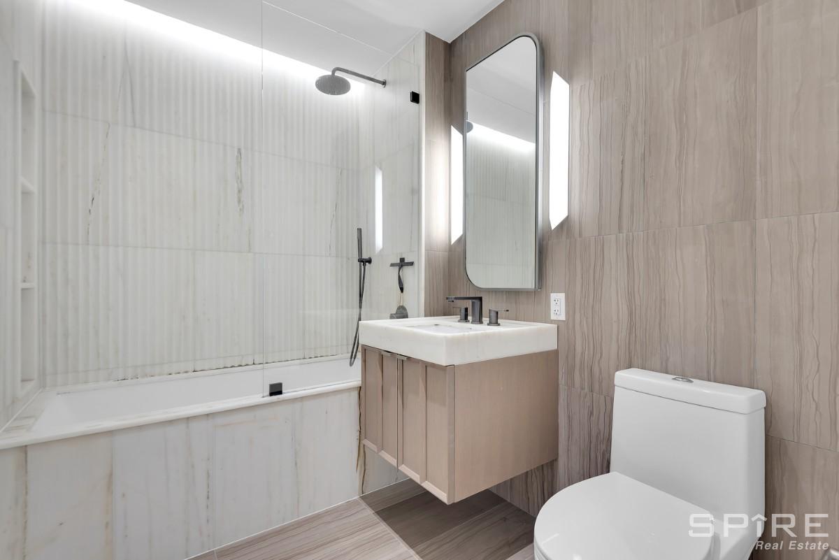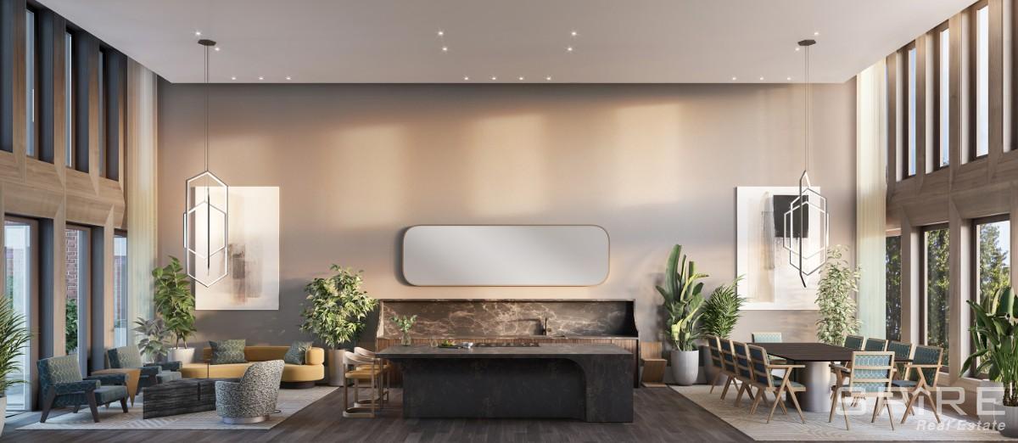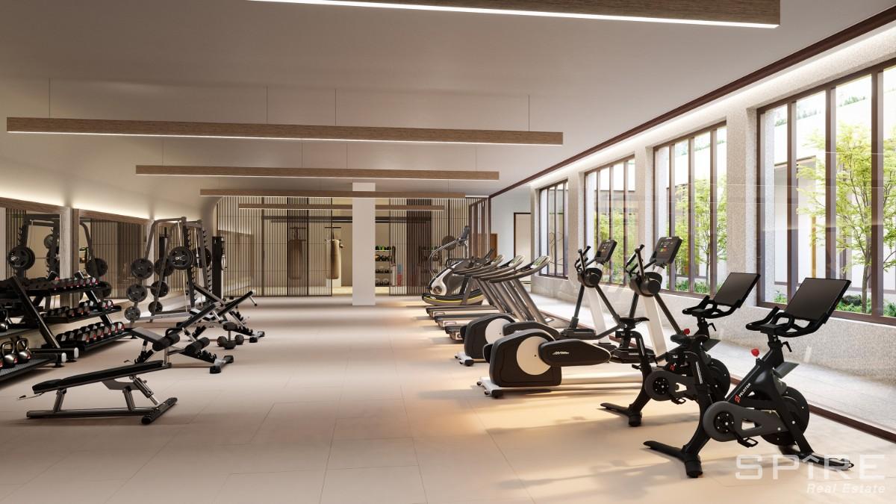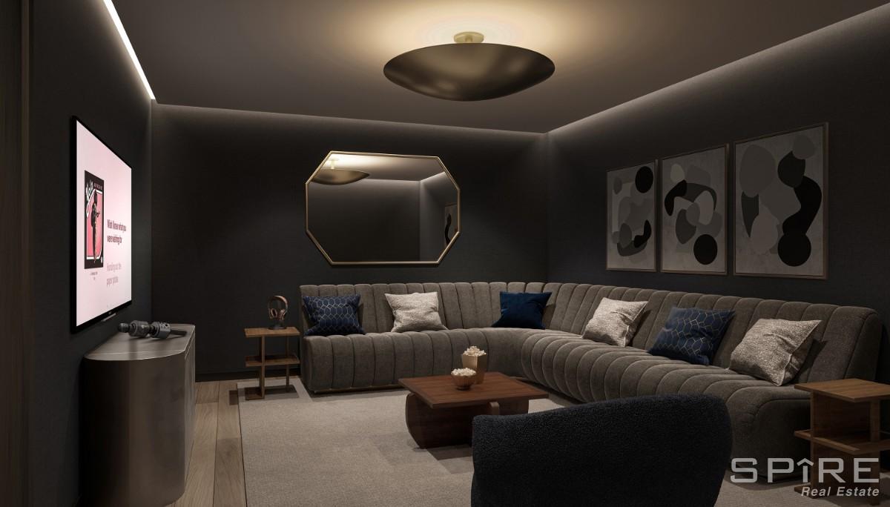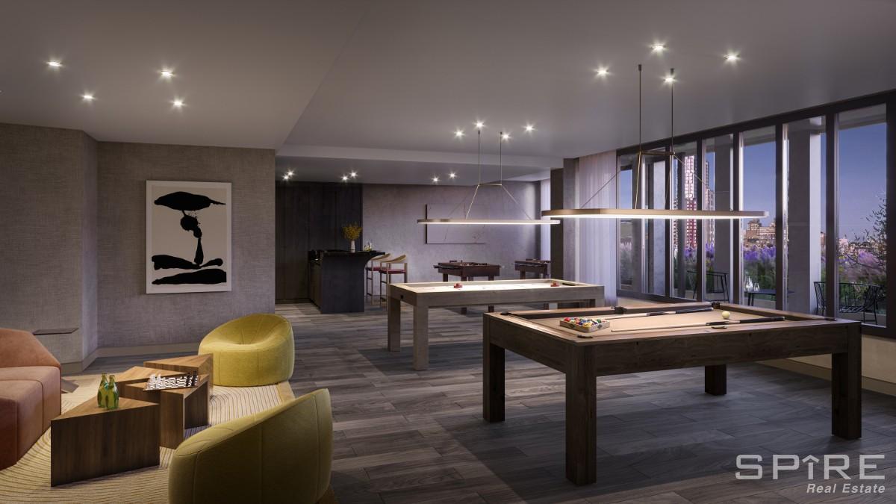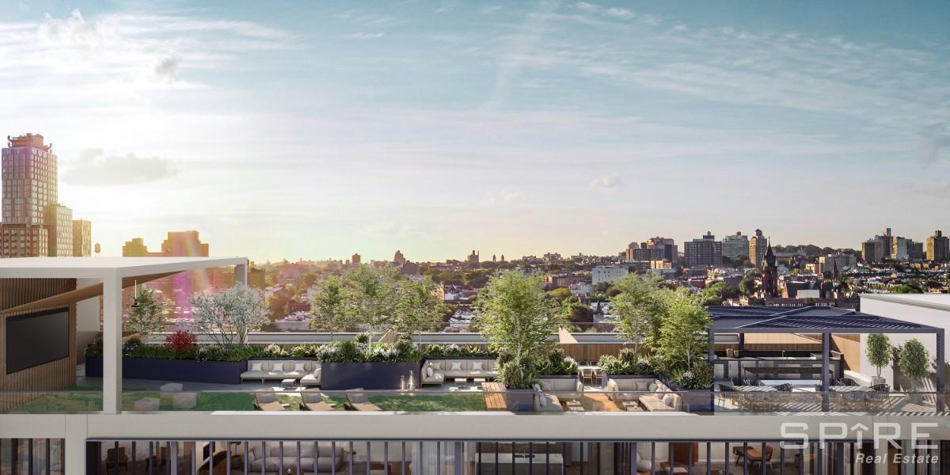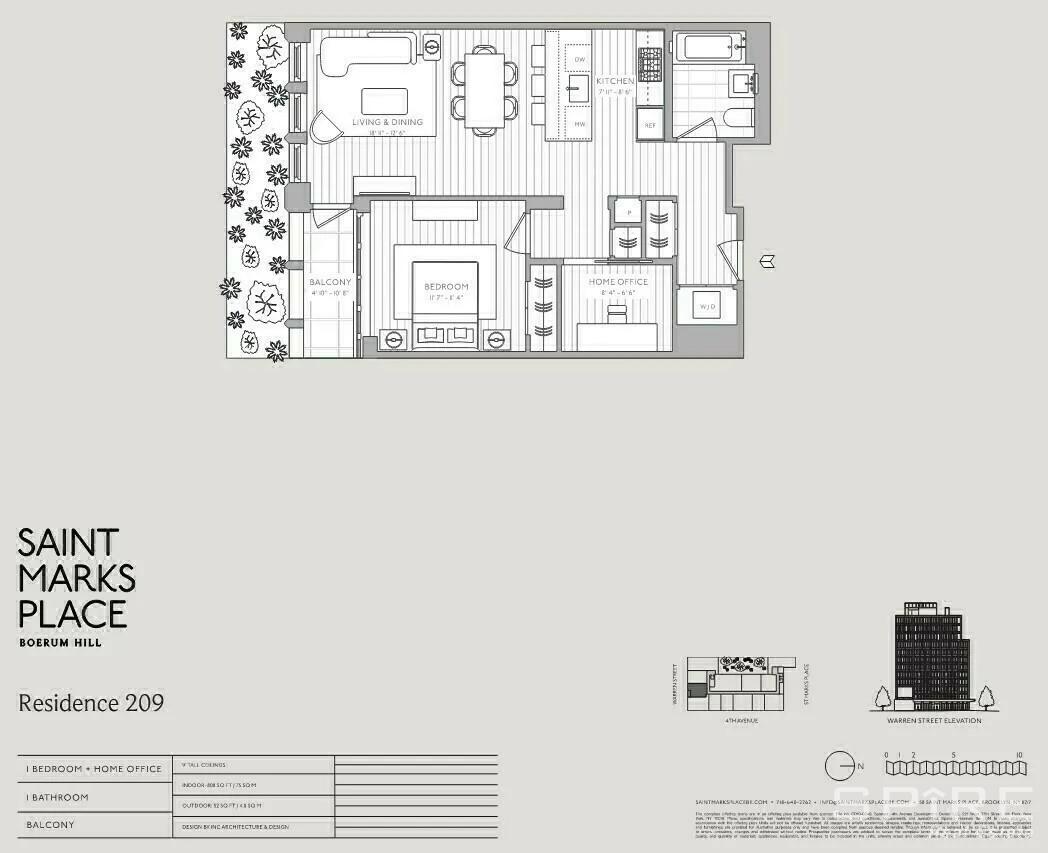
Boerum Hill | 3rd Avenue & 4th Avenue
- $ 6,300
- 1 Bedrooms
- 1 Bathrooms
- 808/75 Approx. SF/SM
- 12-24Term
- Details
- CondoOwnership
- ActiveStatus

- Description
-
Discover spacious, sophisticated living in this expertly designed, south-facing home featuring generous living and dining areas flooded with natural light, plus a bedroom that comfortably accommodates a king-size bed. The versatile home office is perfect for remote work or additional storageadapting to your lifestyle needs.
Crafted by renowned INC Architecture & Design, every detail reflects quality and thoughtful design. Beautiful 7" white oak floors with sound-canceling insulation create a peaceful foundation, while solid core interior doors and double-glazed windows ensure your sanctuary remains quiet and serene.
The stunning custom kitchen showcases white oak and fluted champagne glass cabinets paired with a premium Thermador Masterpiece Series appliance suite featuring a gas cooktop. Luxurious Luca de Luna quartzite countertops and backsplash, pewter hardware, and LED under-cabinet lighting create both beauty and functionality. An adjacent pantry and two additional hall closets provide ample storage throughout.
Convenience meets luxury with a full-size Bosch washer and vented dryer in-unit.
Enjoy white-glove service with a full-time attended lobby and live-in Resident Manager. Indulge in over 19,000 square feet of thoughtfully designed indoor and outdoor amenities spanning four light-filled levels, all focused on health, wellness, and community by The Wright Fit.
Just a few blocks from Atlantic Center & Barclays Center with nearly all major subway lines and a few steps in each direction to various classic neighborhoods of Park Slope, Boerum Hill, Gowanus, Fort Greene and Prospect Heights!Discover spacious, sophisticated living in this expertly designed, south-facing home featuring generous living and dining areas flooded with natural light, plus a bedroom that comfortably accommodates a king-size bed. The versatile home office is perfect for remote work or additional storageadapting to your lifestyle needs.
Crafted by renowned INC Architecture & Design, every detail reflects quality and thoughtful design. Beautiful 7" white oak floors with sound-canceling insulation create a peaceful foundation, while solid core interior doors and double-glazed windows ensure your sanctuary remains quiet and serene.
The stunning custom kitchen showcases white oak and fluted champagne glass cabinets paired with a premium Thermador Masterpiece Series appliance suite featuring a gas cooktop. Luxurious Luca de Luna quartzite countertops and backsplash, pewter hardware, and LED under-cabinet lighting create both beauty and functionality. An adjacent pantry and two additional hall closets provide ample storage throughout.
Convenience meets luxury with a full-size Bosch washer and vented dryer in-unit.
Enjoy white-glove service with a full-time attended lobby and live-in Resident Manager. Indulge in over 19,000 square feet of thoughtfully designed indoor and outdoor amenities spanning four light-filled levels, all focused on health, wellness, and community by The Wright Fit.
Just a few blocks from Atlantic Center & Barclays Center with nearly all major subway lines and a few steps in each direction to various classic neighborhoods of Park Slope, Boerum Hill, Gowanus, Fort Greene and Prospect Heights!
Listing Courtesy of Spire Group Inc.
- View more details +
- Features
-
- A/C
- Washer / Dryer
- Outdoor
-
- Balcony
- View / Exposure
-
- Courtyard
- South Exposure
- Close details -
- Contact
-
Matthew Coleman
LicenseLicensed Broker - President
W: 212-677-4040
M: 917-494-7209

