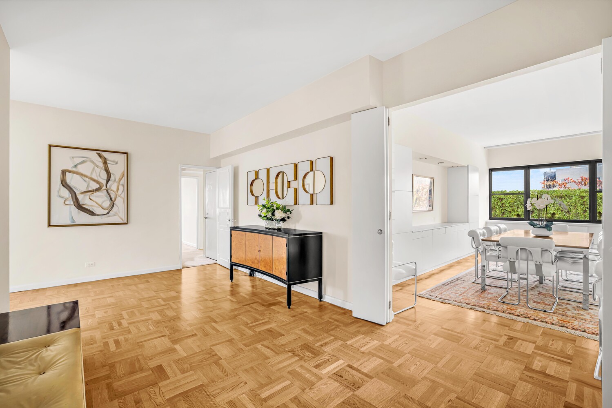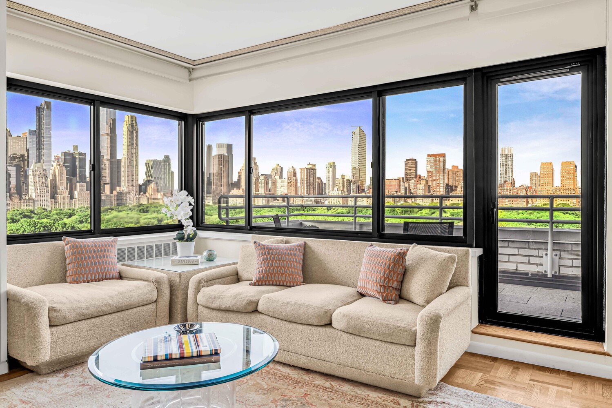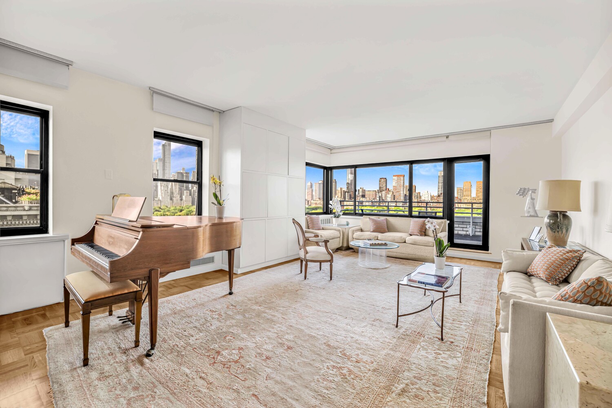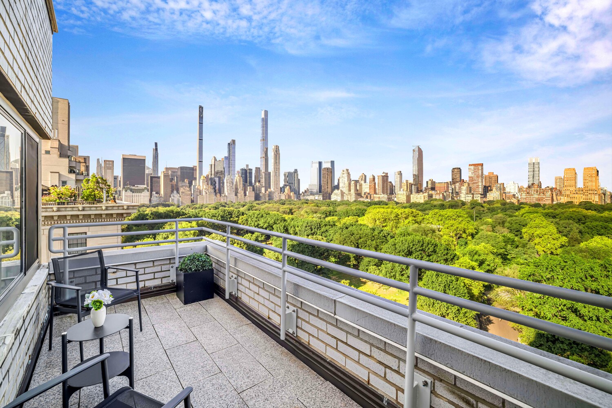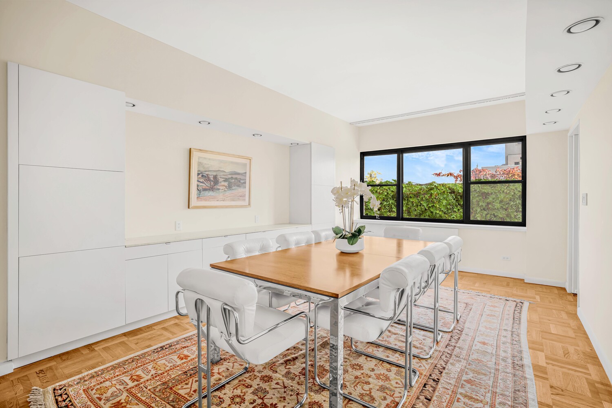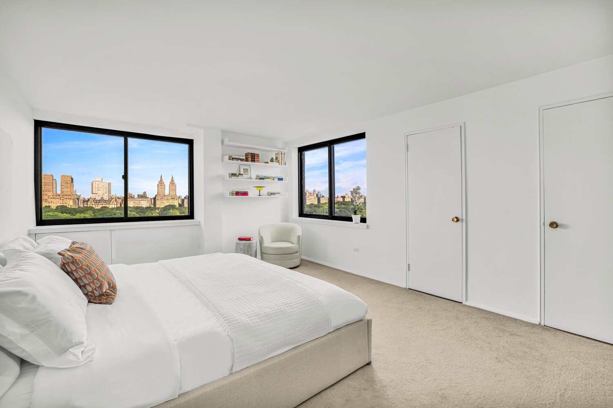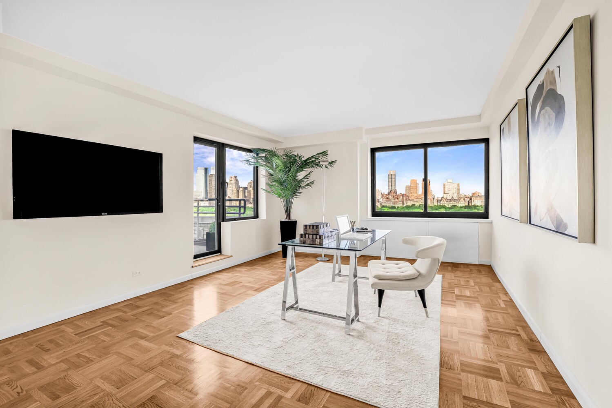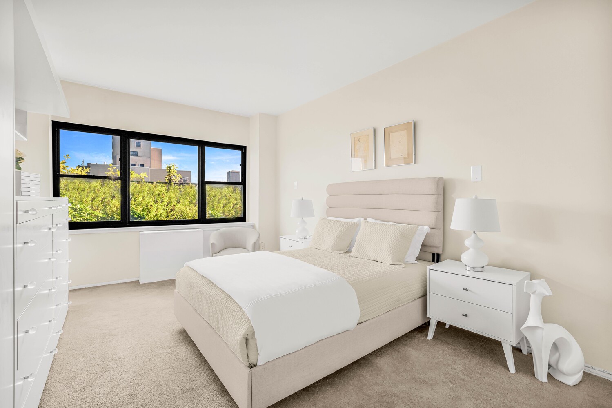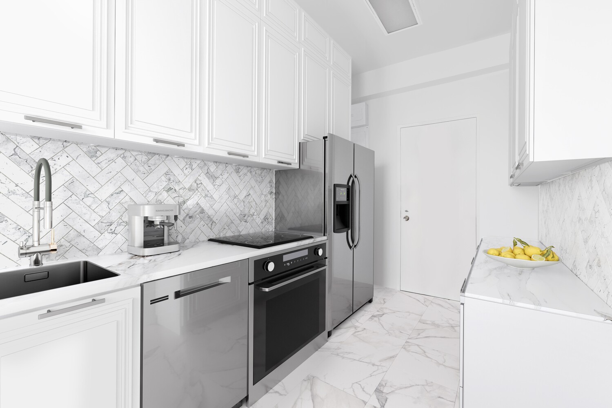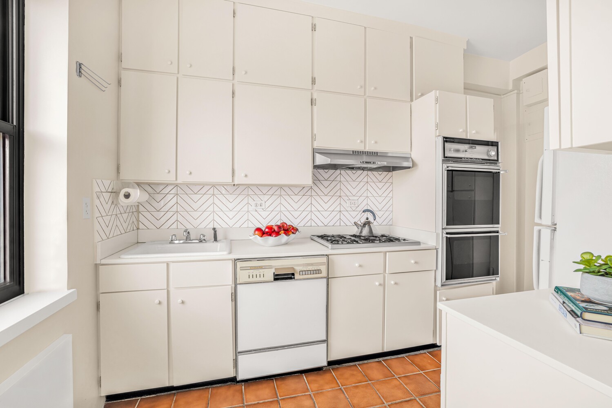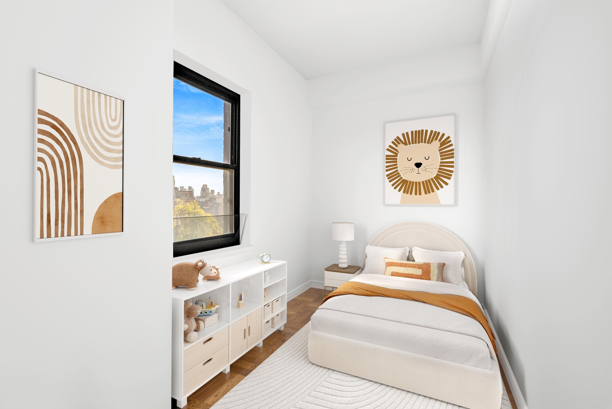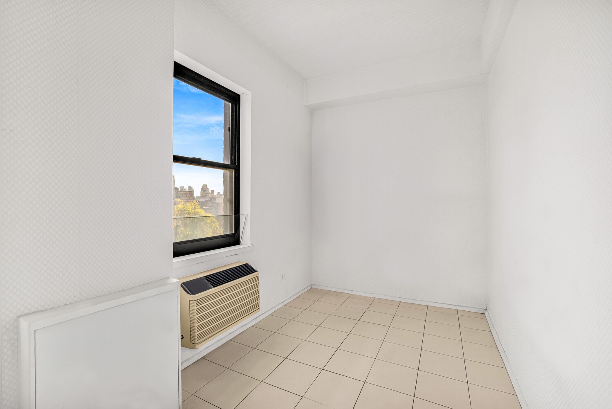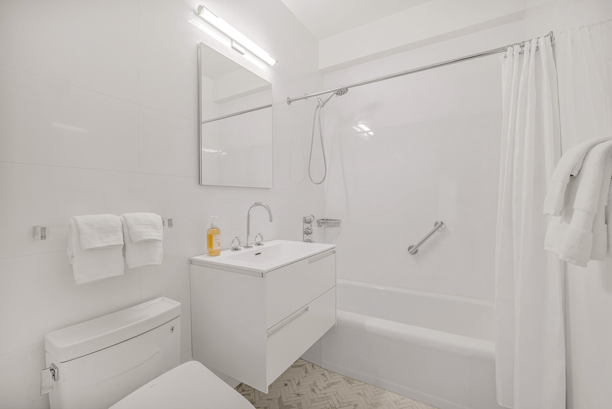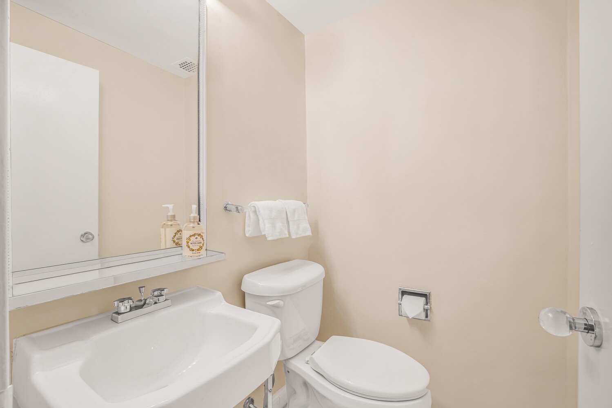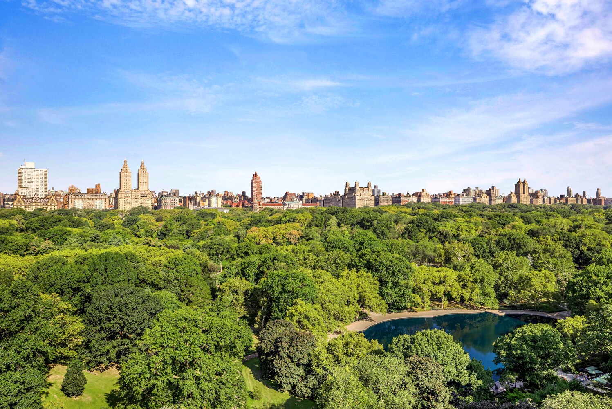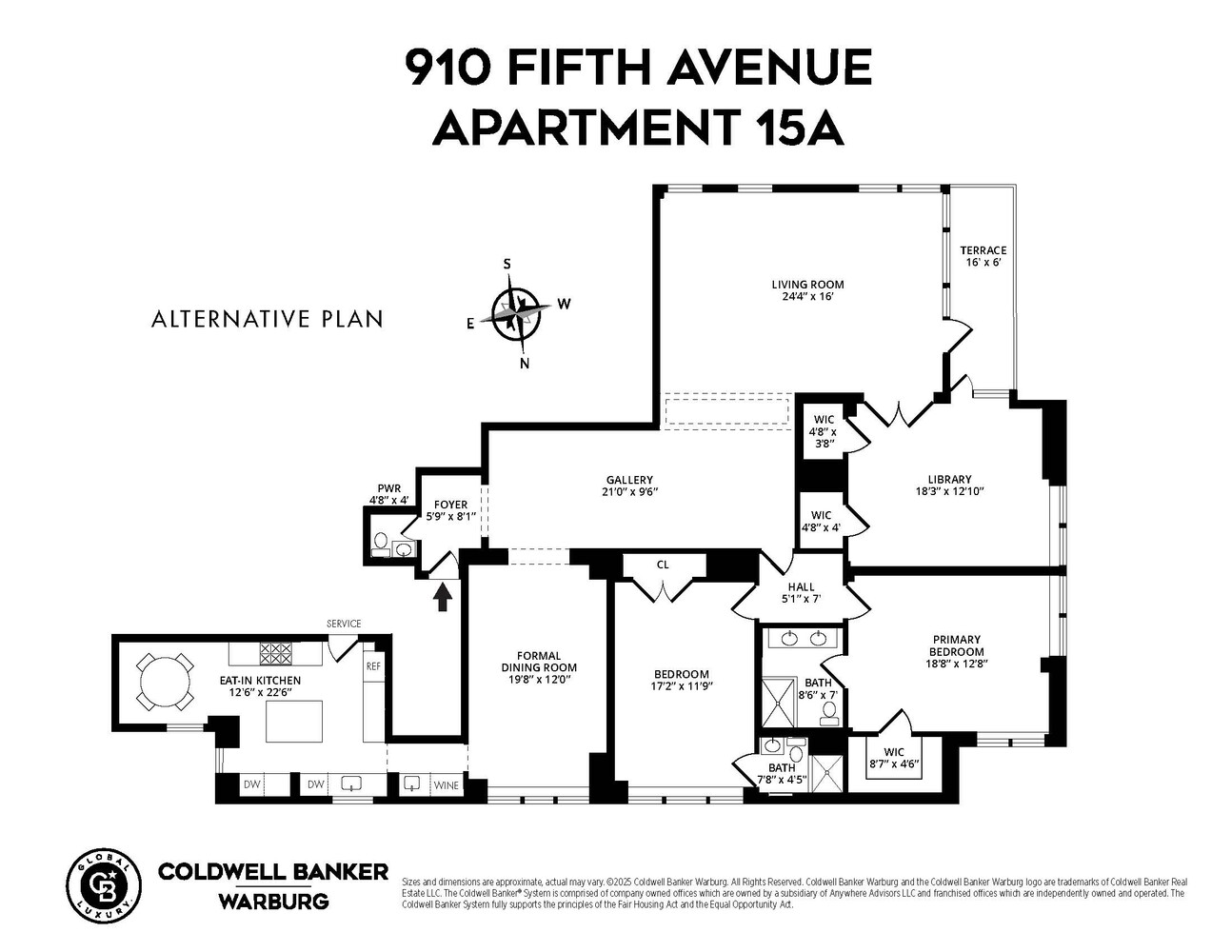
Upper East Side | East 72nd Street & East 73rd Street
- $ 6,500,000
- 4 Bedrooms
- 4.5 Bathrooms
- / Approx. SF/SM
- 50%Financing Allowed
- Details
- Co-opOwnership
- $ 10,413Maintenance
- ActiveStatus

- Description
-
Perfectly perched on the 15th floor of one of Fifth Avenue's most distinguished buildings, this rare corner residence offers breathtaking, sweeping views of Central Park, the sailboat pond, and the iconic Manhattan skyline. With over 40 feet of direct park views and glorious southern, western, and northern exposures, every room is flooded with natural light. The high ceilings and expansive wall space make it ideal for showcasing art.
A semi-private elevator landing opens to an elegant gallery that sets the tone for this sophisticated home. The expansive living room, framed by oversized picture windows has sweeping Central Park vistas, access to a private terrace overlooking the park, and provides a magnificent backdrop for entertaining. The large formal dining room faces north with side views of the park. The private quarters are equally impressive. The west and north-facing primary suite is a serene retreat, featuring a wall of windows with delightful views of the Park and sailboat pond, two walk-in closets and an ensuite primary bathroom. There is a large second bedroom which has access to the terrace and views of the park and the southern skyline. The third bedroom is also large and has an ensuite bathroom. There is a powder room off the gallery. The windowed kitchen is flooded with natural light. Adjacent to the kitchen is a large staff room/ extra bedroom with a full bathroom. With the apartment's views, scale, proportions, and light, there is nothing like it on the market today - an extraordinary canvas for a discerning buyer.
Originally constructed in 1919 by the Fred F. French Company and updated in 1959 by architect Sylvan Bien (of The Carlyle Hotel renown), 910 Fifth Avenue is one of the Upper East Side's most sought-after cooperatives. This white-glove cooperative offers impeccable service, including full-time doormen, porters, and a highly regarded resident manager. Amenities include a private fitness center, bicycle and pram storage, and an on-site garage available to shareholders at a discount. Pieds-à-terre are welcome. There is a 2% flip tax is payable by the buyer. Dogs Allowed with Board Approval.
The photos of the kitchen and staff room are virtually staged.
Perfectly perched on the 15th floor of one of Fifth Avenue's most distinguished buildings, this rare corner residence offers breathtaking, sweeping views of Central Park, the sailboat pond, and the iconic Manhattan skyline. With over 40 feet of direct park views and glorious southern, western, and northern exposures, every room is flooded with natural light. The high ceilings and expansive wall space make it ideal for showcasing art.
A semi-private elevator landing opens to an elegant gallery that sets the tone for this sophisticated home. The expansive living room, framed by oversized picture windows has sweeping Central Park vistas, access to a private terrace overlooking the park, and provides a magnificent backdrop for entertaining. The large formal dining room faces north with side views of the park. The private quarters are equally impressive. The west and north-facing primary suite is a serene retreat, featuring a wall of windows with delightful views of the Park and sailboat pond, two walk-in closets and an ensuite primary bathroom. There is a large second bedroom which has access to the terrace and views of the park and the southern skyline. The third bedroom is also large and has an ensuite bathroom. There is a powder room off the gallery. The windowed kitchen is flooded with natural light. Adjacent to the kitchen is a large staff room/ extra bedroom with a full bathroom. With the apartment's views, scale, proportions, and light, there is nothing like it on the market today - an extraordinary canvas for a discerning buyer.
Originally constructed in 1919 by the Fred F. French Company and updated in 1959 by architect Sylvan Bien (of The Carlyle Hotel renown), 910 Fifth Avenue is one of the Upper East Side's most sought-after cooperatives. This white-glove cooperative offers impeccable service, including full-time doormen, porters, and a highly regarded resident manager. Amenities include a private fitness center, bicycle and pram storage, and an on-site garage available to shareholders at a discount. Pieds-à-terre are welcome. There is a 2% flip tax is payable by the buyer. Dogs Allowed with Board Approval.
The photos of the kitchen and staff room are virtually staged.
Listing Courtesy of Coldwell Banker Warburg
- View more details +
- Features
-
- A/C
- Outdoor
-
- Terrace
- View / Exposure
-
- City Views
- Park Views
- North, South, West Exposures
- Close details -
- Contact
-
Matthew Coleman
LicenseLicensed Broker - President
W: 212-677-4040
M: 917-494-7209
- Mortgage Calculator
-

