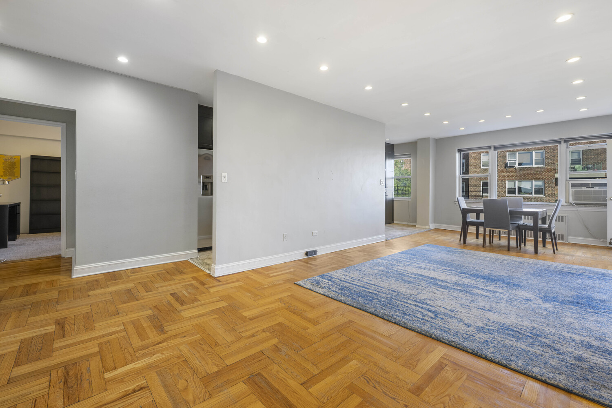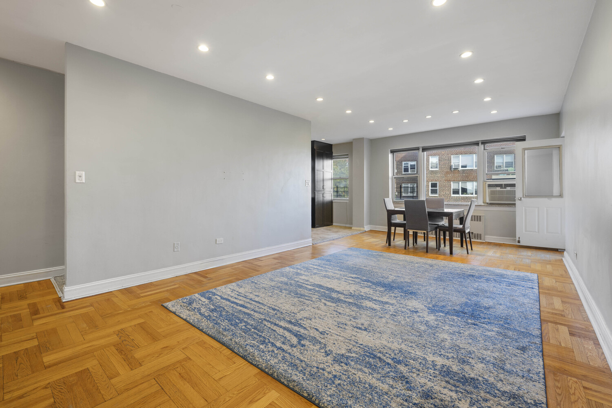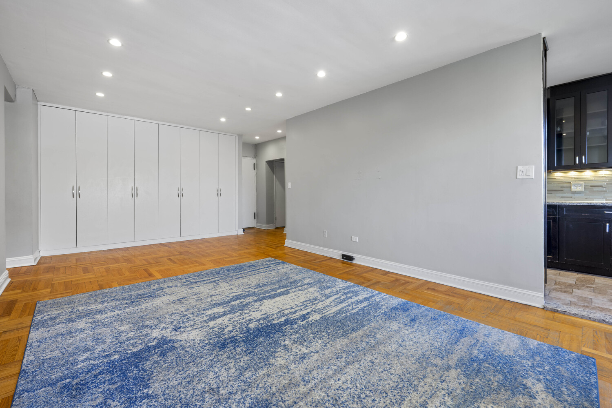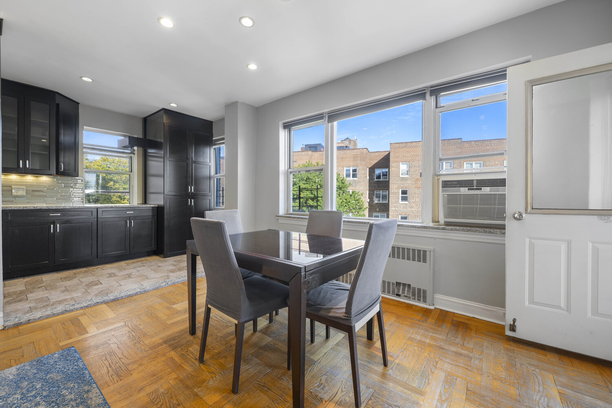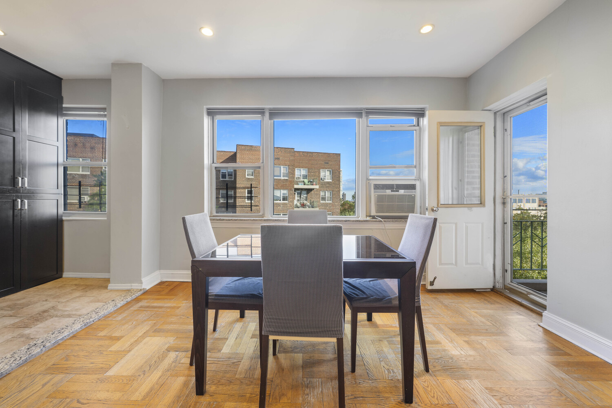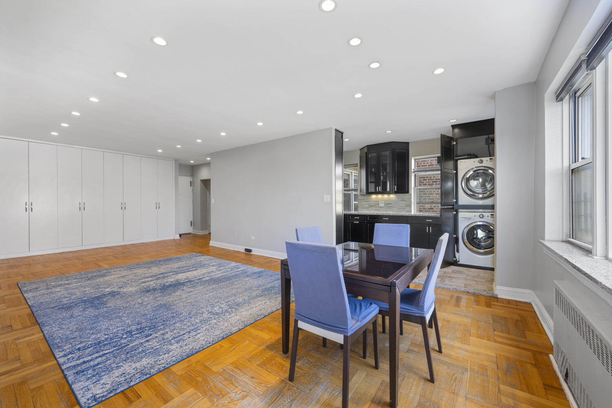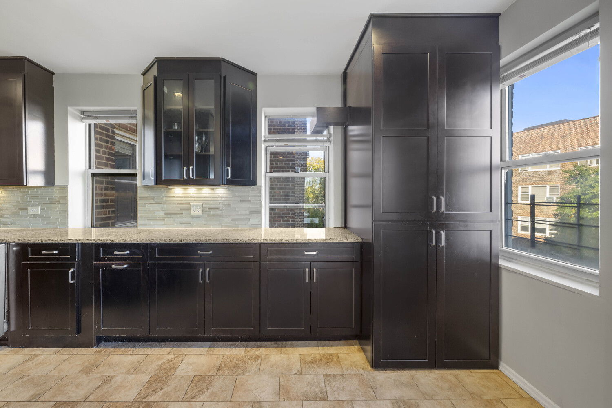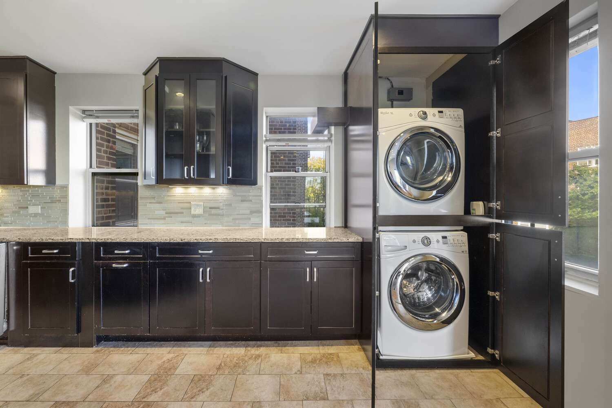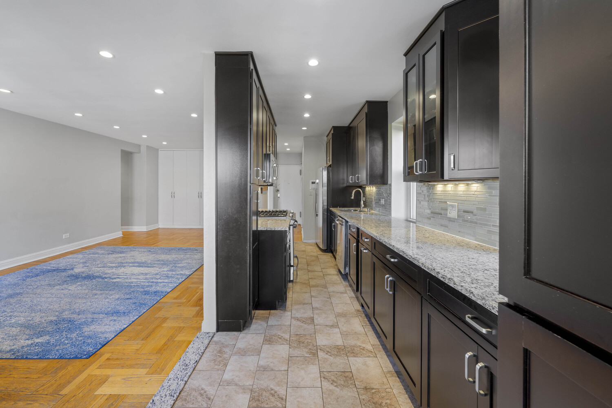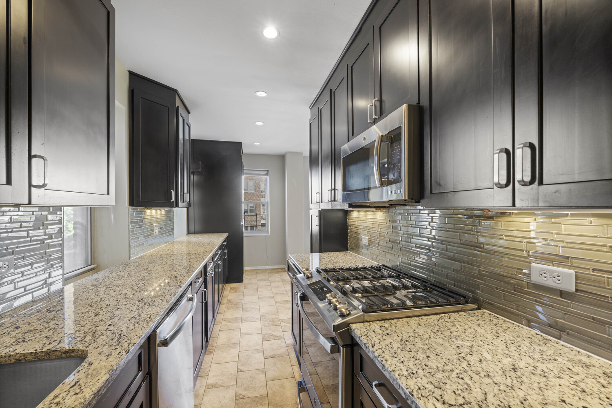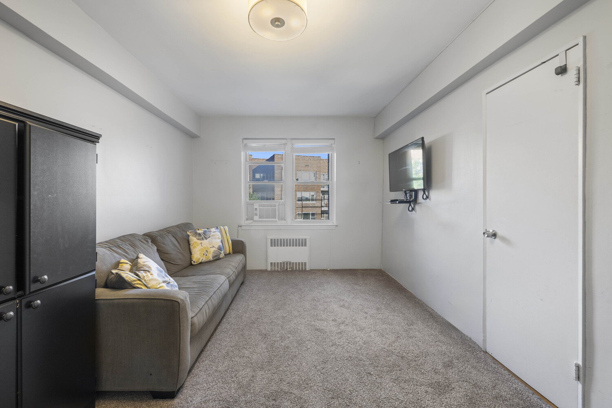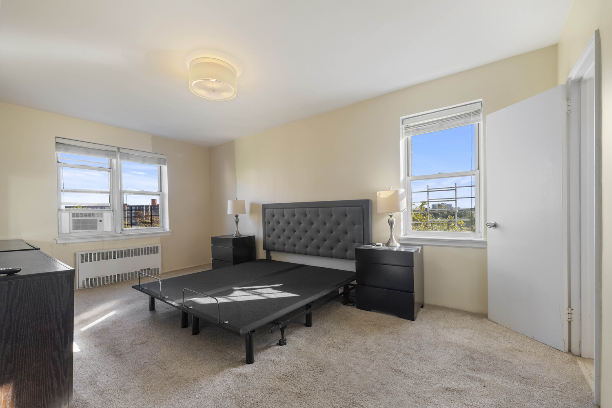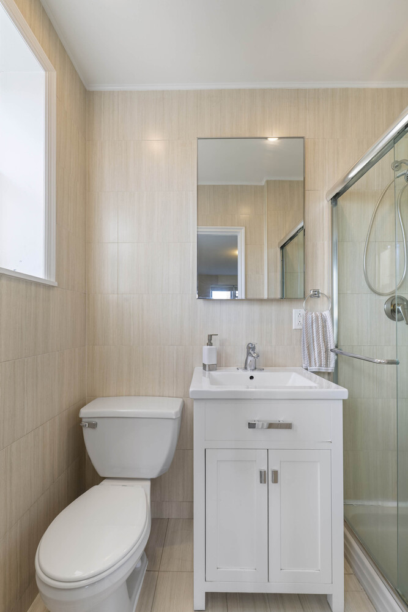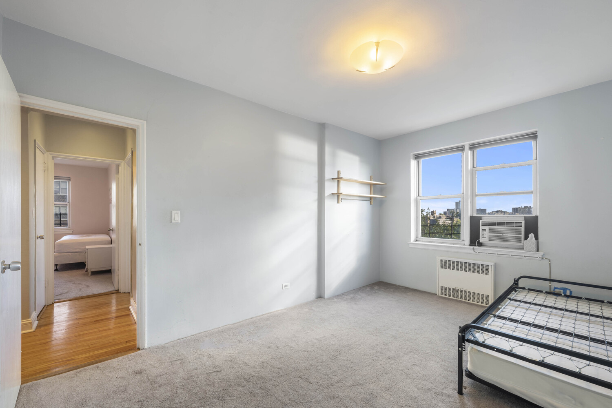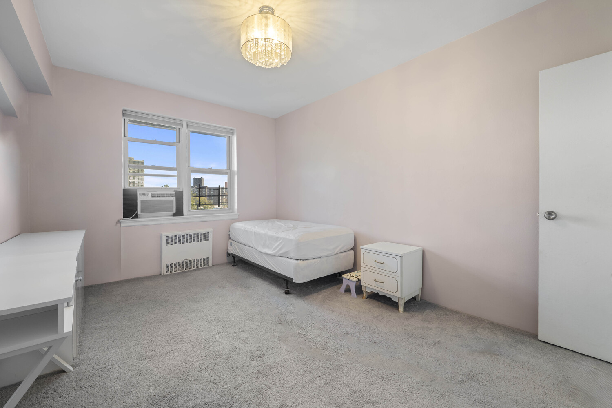
Riverdale | West 237th Street & West 239th Street
- $ 599,000
- 4 Bedrooms
- 2 Bathrooms
- 1,600/149 Approx. SF/SM
- 80%Financing Allowed
- Details
- Co-opOwnership
- $ 2,473Maintenance
- ActiveStatus

- Description
-
Apartment #5CW is a spacious four-bedroom corner apartment located in the Hudson Manor Terrace cooperative, a quiet and tree-lined street. Bright & airy with southeast exposure, the home features a large entry foyer with generous closets, an expansive open living and dining area, and a private light filled terrace perfect for relaxing.
The renovated chef's kitchen includes custom wood cabinetry, granite counters, stainless steel appliances, a pantry, dual sinks, and three windows-plus a full-size washer and dryer, plenty of room to spare. On one side you have a private primary bedroom with east and south light and a renovated ensuite with stall shower. Two large bedrooms with hall bath and ample closet storage throughout. A fourth bedroom off the living area can double as a den, office, or guest room. Hardwood floors, recessed lighting, and abundant storage complete the space.
This full-service cooperative offers a live-in super, part-time doorman, gym, community room, playground, garden, and garage parking (wait list). The beautifully maintained grounds sit near parks, schools, transit, shopping, and more!
Apartment #5CW is a spacious four-bedroom corner apartment located in the Hudson Manor Terrace cooperative, a quiet and tree-lined street. Bright & airy with southeast exposure, the home features a large entry foyer with generous closets, an expansive open living and dining area, and a private light filled terrace perfect for relaxing.
The renovated chef's kitchen includes custom wood cabinetry, granite counters, stainless steel appliances, a pantry, dual sinks, and three windows-plus a full-size washer and dryer, plenty of room to spare. On one side you have a private primary bedroom with east and south light and a renovated ensuite with stall shower. Two large bedrooms with hall bath and ample closet storage throughout. A fourth bedroom off the living area can double as a den, office, or guest room. Hardwood floors, recessed lighting, and abundant storage complete the space.
This full-service cooperative offers a live-in super, part-time doorman, gym, community room, playground, garden, and garage parking (wait list). The beautifully maintained grounds sit near parks, schools, transit, shopping, and more!
Listing Courtesy of Douglas Elliman Real Estate
- View more details +
- Features
-
- A/C [Window Units]
- Washer / Dryer
- Outdoor
-
- Terrace
- View / Exposure
-
- City Views
- East, South Exposures
- Close details -
- Contact
-
Matthew Coleman
LicenseLicensed Broker - President
W: 212-677-4040
M: 917-494-7209
- Mortgage Calculator
-

