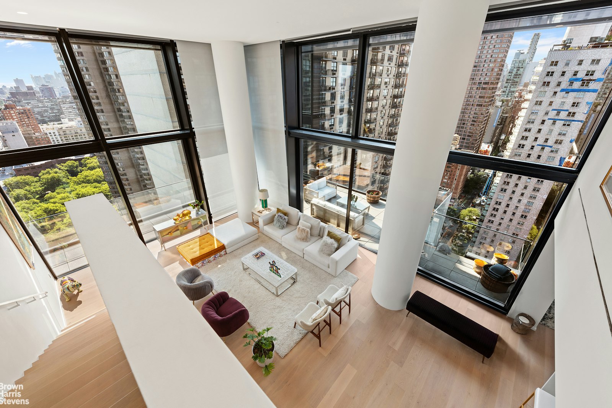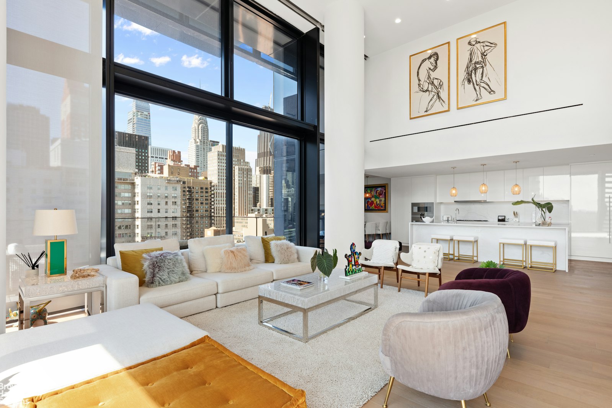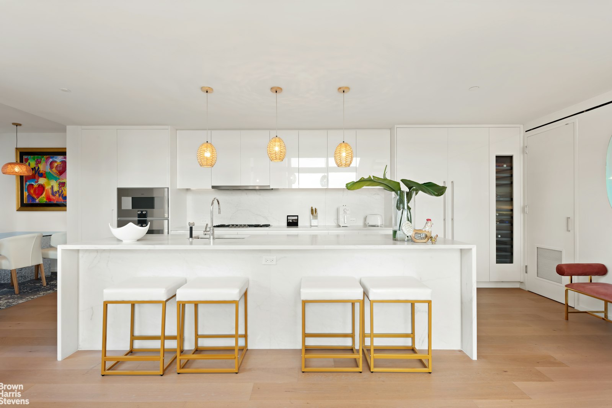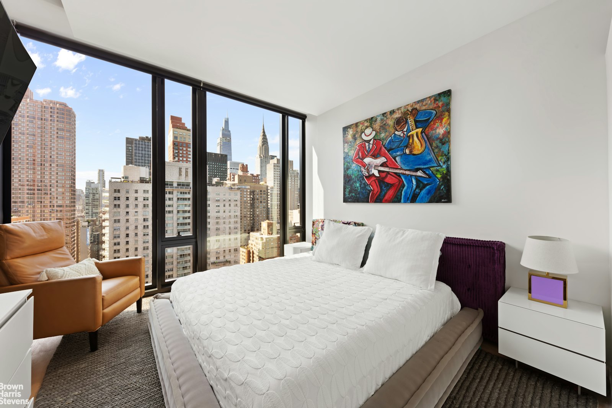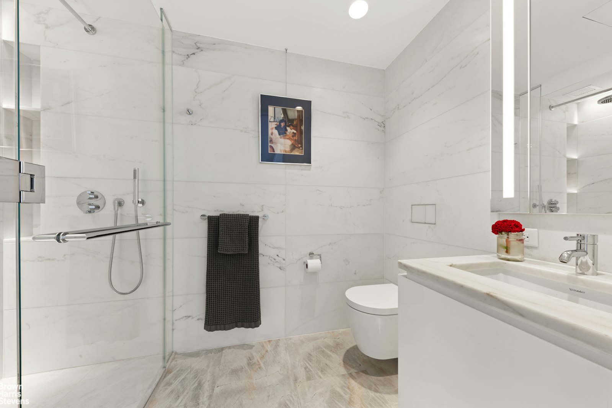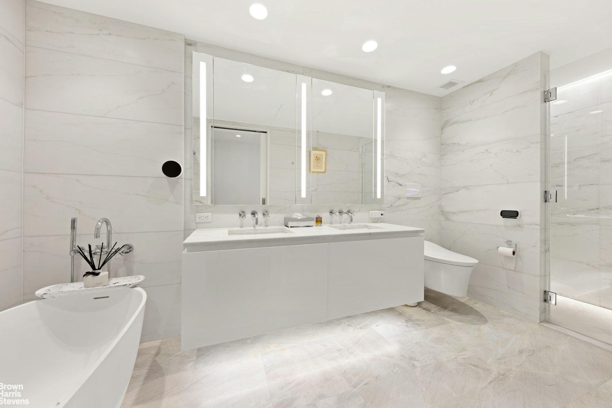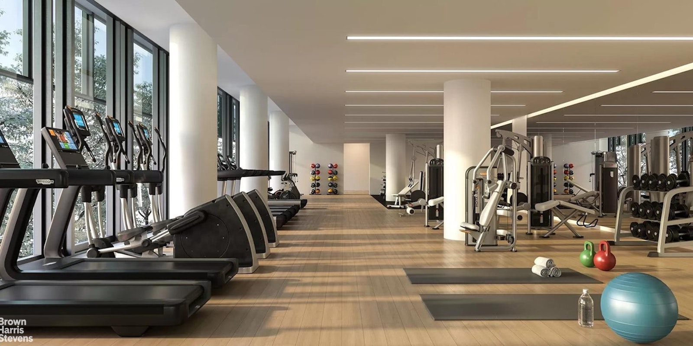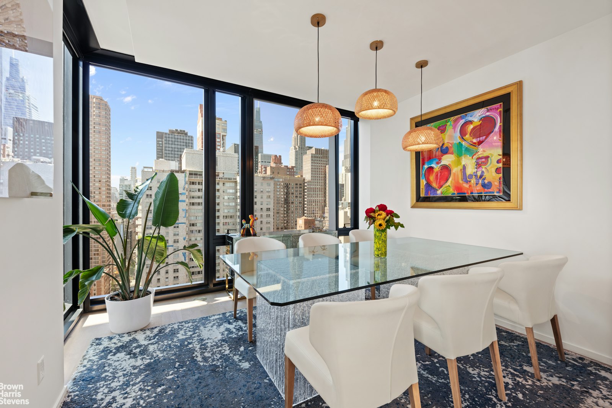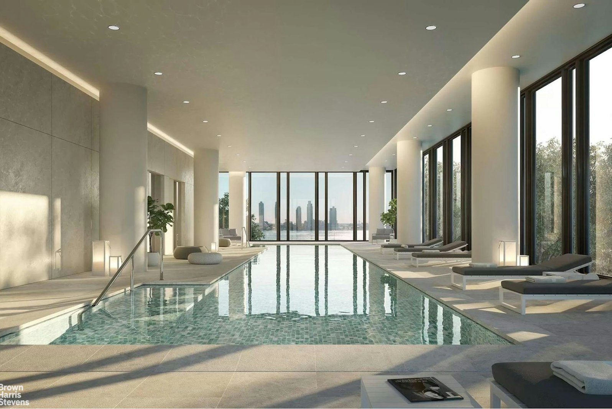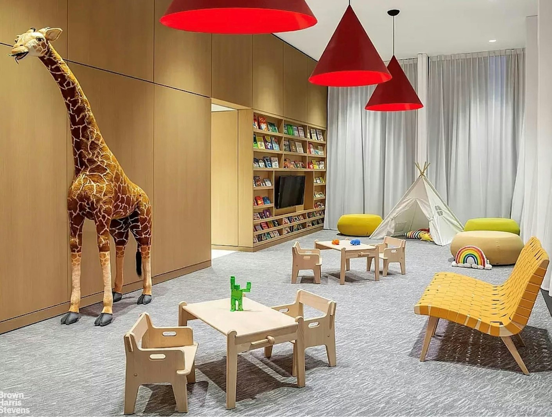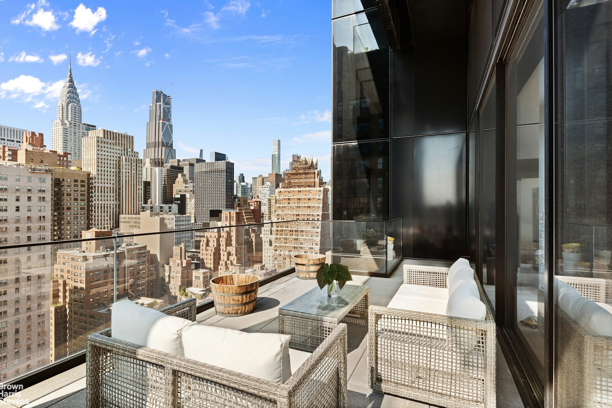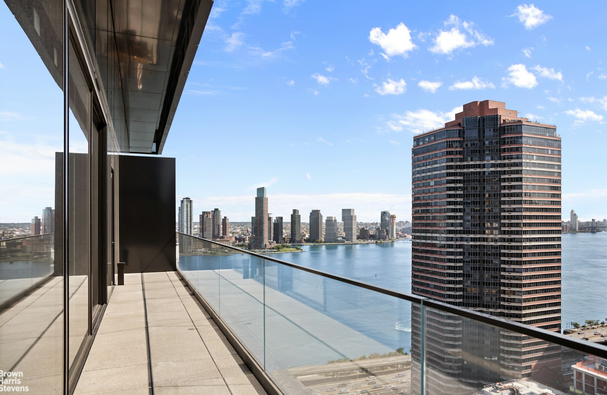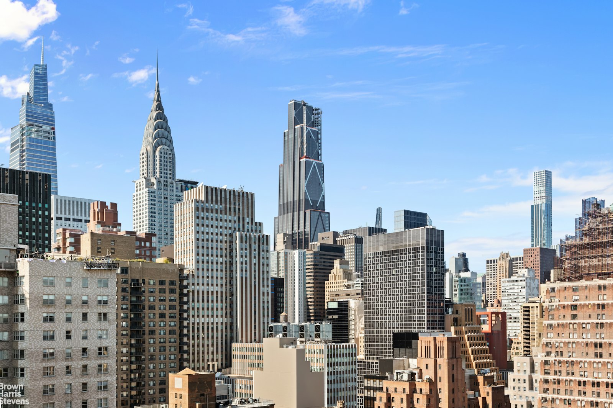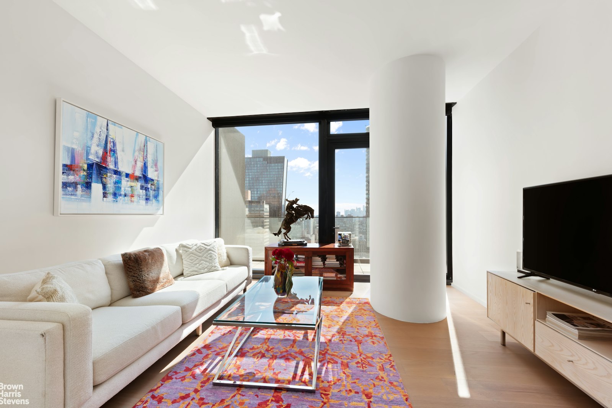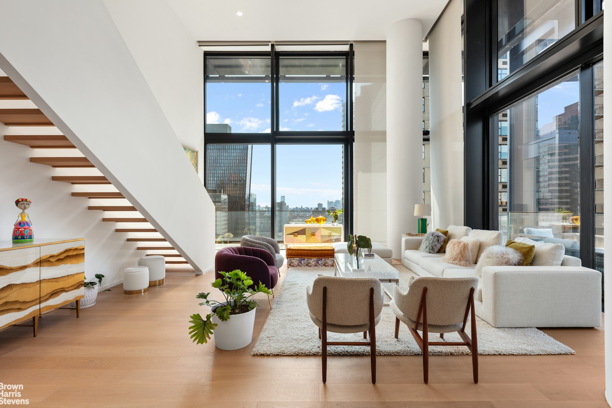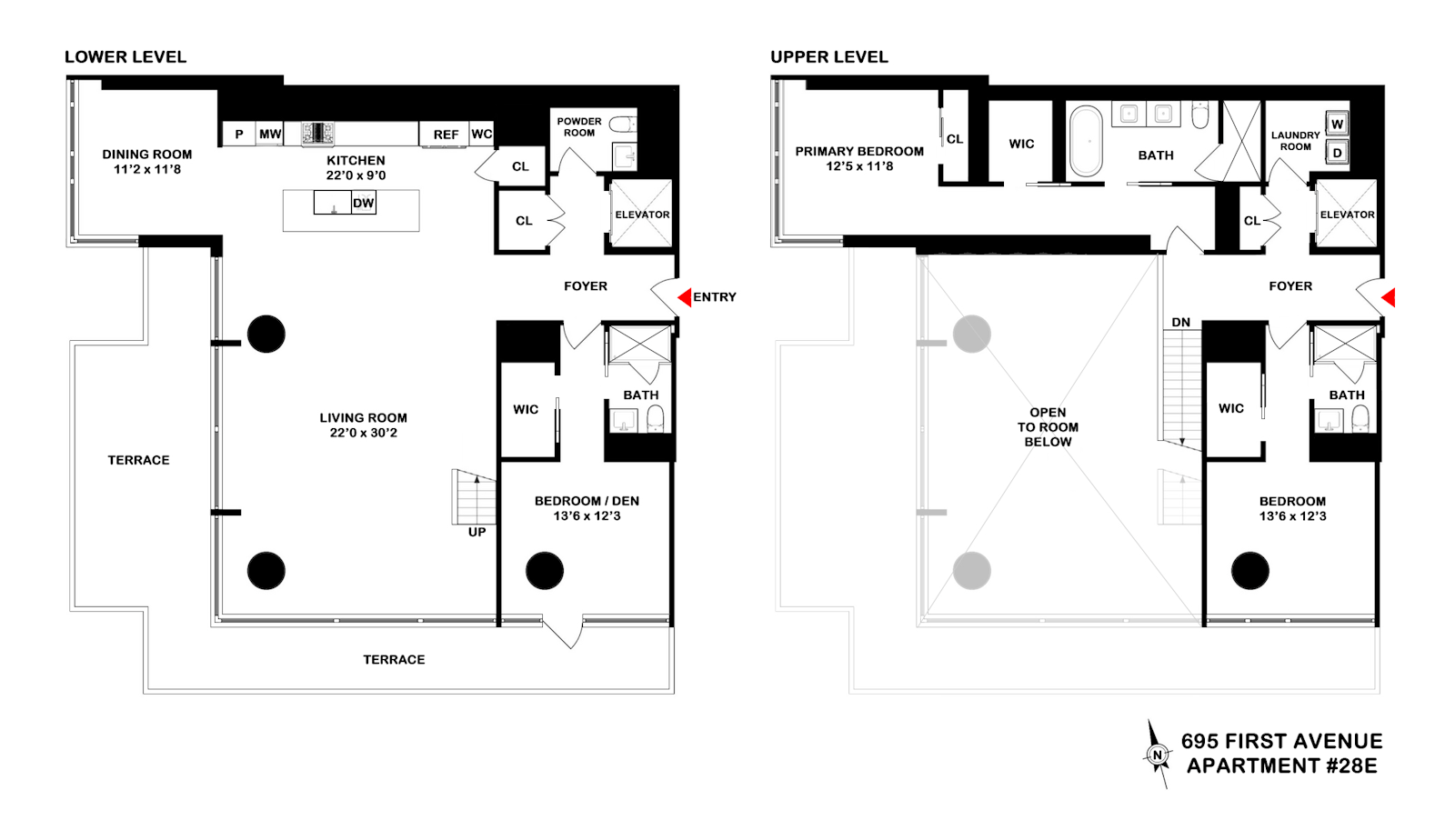
Murray Hill | East 39th Street & East 40th Street
- $ 6,250,000
- 3 Bedrooms
- 3.5 Bathrooms
- 2,835/263 Approx. SF/SM
- 90%Financing Allowed
- Details
- Rental PropertyOwnership
- $ 4,551Maintenance
- $ 4,916Real Estate Taxes
- ActiveStatus

- Description
-
Endless possibilities await you at One United Nations Park for Apartment 28E. This extraordinary LUXURY DUPLEX, blends modern design, a prime location, and sophisticated features.
Residence Highlights:
Layout: 3 Bedrooms, 3.5 Bathrooms Sun-flooded southwest corner exposure offering iconic river and city views Expansive Wraparound Private Terrace - perfect for relaxation and entertaining Private Elevator access directly to the residence
Living Spaces: Ceilings soar above 18" high
Open Kitchen: Large Island with Calacatta Lincoln Marble Counters High-End Dornbracht Fixtures and Gaggenau Appliances Custom Italian White Lacquer Cabinetry Adjacent Den/Dining for Added Versatility
Primary Suite: Spacious Walk-In Closet Luxurious Primary Bathroom with Double Vanities and a Freestanding Tub
Convenience: In-unit Washer/Dryer for added comfort and functionality
Finishes: Elegant White Oak Floors throughout the residence
Technology: Crestron Smart Home System: Controls temperature, lighting, and motorized window shades with ease, compatible with iOS and Android devices
Designed by Brian Meier this building offers a truly elevated living experience, seamlessly blending luxury and convenience. With discreet direct entry from the onsite parking garage, residents enjoy effortless access. billiards and games lounge, catering kitchen, private dining area, screening The impressive amenities suite features soaring ceilings and abundant natural light, enhancing well-being. Highlights include a 70-foot indoor lap pool, steam and sauna rooms, and an expansive fitness center with a private training studio. Social and recreational spaces are thoughtfully curated, with a room, playroom, and an exclusive club lounge for residentsEndless possibilities await you at One United Nations Park for Apartment 28E. This extraordinary LUXURY DUPLEX, blends modern design, a prime location, and sophisticated features.
Residence Highlights:
Layout: 3 Bedrooms, 3.5 Bathrooms Sun-flooded southwest corner exposure offering iconic river and city views Expansive Wraparound Private Terrace - perfect for relaxation and entertaining Private Elevator access directly to the residence
Living Spaces: Ceilings soar above 18" high
Open Kitchen: Large Island with Calacatta Lincoln Marble Counters High-End Dornbracht Fixtures and Gaggenau Appliances Custom Italian White Lacquer Cabinetry Adjacent Den/Dining for Added Versatility
Primary Suite: Spacious Walk-In Closet Luxurious Primary Bathroom with Double Vanities and a Freestanding Tub
Convenience: In-unit Washer/Dryer for added comfort and functionality
Finishes: Elegant White Oak Floors throughout the residence
Technology: Crestron Smart Home System: Controls temperature, lighting, and motorized window shades with ease, compatible with iOS and Android devices
Designed by Brian Meier this building offers a truly elevated living experience, seamlessly blending luxury and convenience. With discreet direct entry from the onsite parking garage, residents enjoy effortless access. billiards and games lounge, catering kitchen, private dining area, screening The impressive amenities suite features soaring ceilings and abundant natural light, enhancing well-being. Highlights include a 70-foot indoor lap pool, steam and sauna rooms, and an expansive fitness center with a private training studio. Social and recreational spaces are thoughtfully curated, with a room, playroom, and an exclusive club lounge for residents
Listing Courtesy of Douglas Elliman Real Estate
- View more details +
- Features
-
- A/C [Central]
- Washer / Dryer
- Outdoor
-
- Terrace
- View / Exposure
-
- City Views
- South, West Exposures
- Close details -
- Contact
-
Matthew Coleman
LicenseLicensed Broker - President
W: 212-677-4040
M: 917-494-7209
- Mortgage Calculator
-

