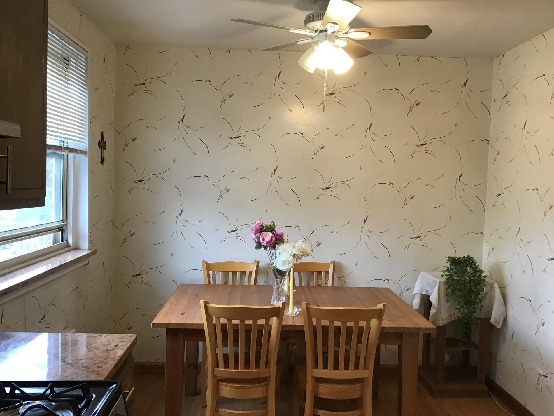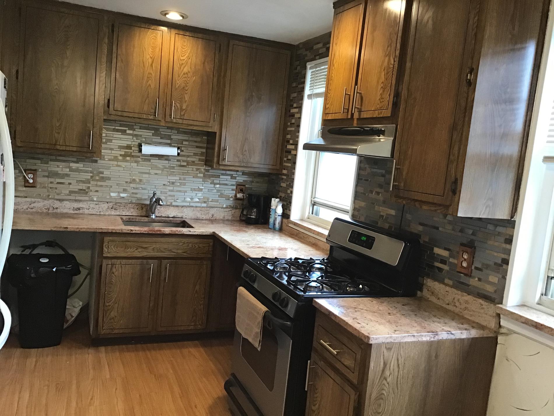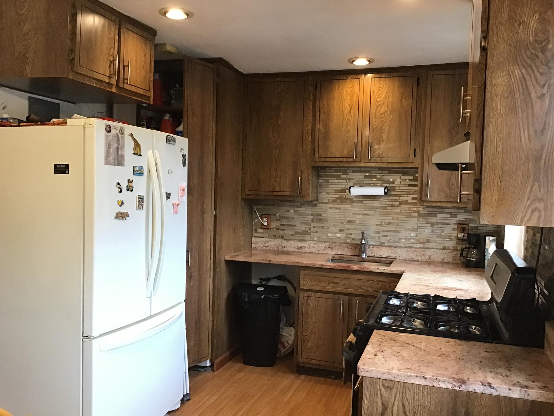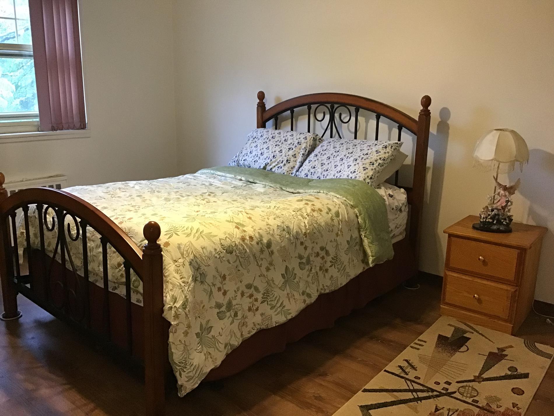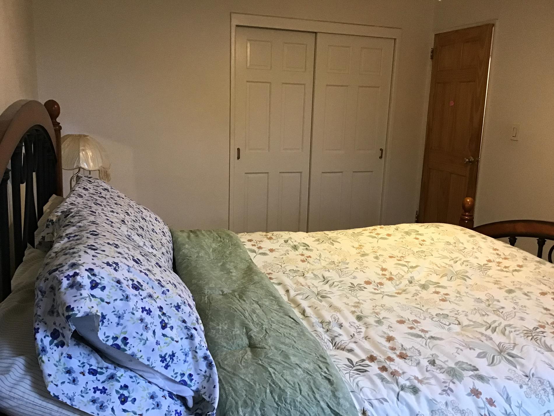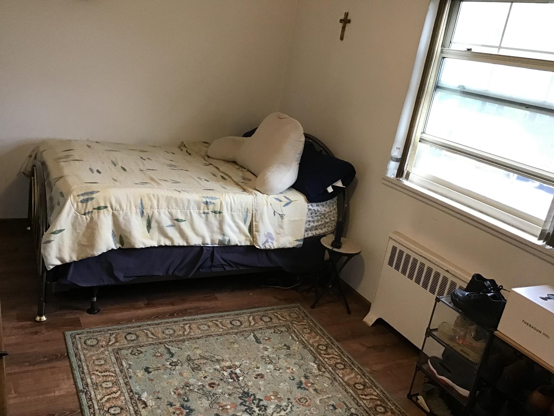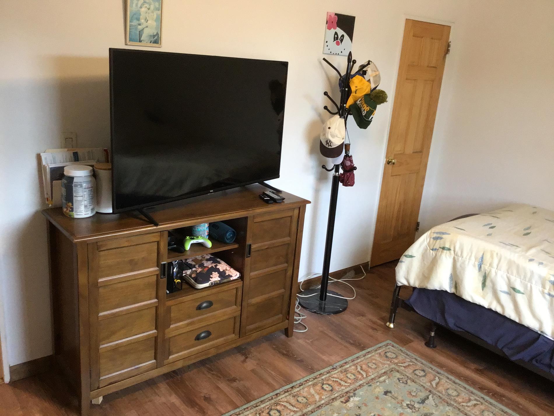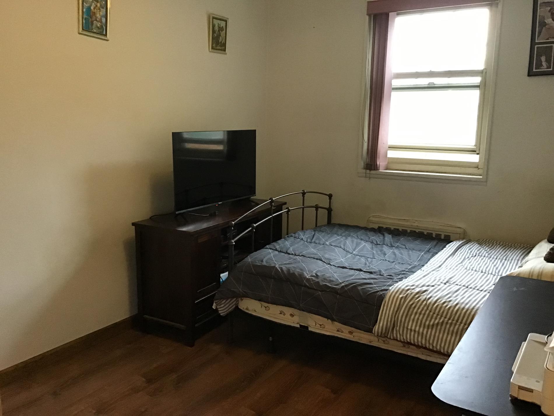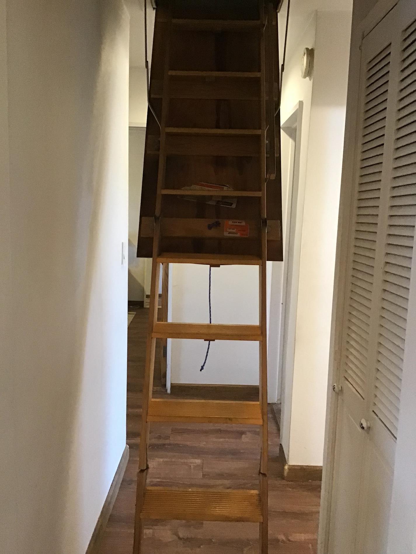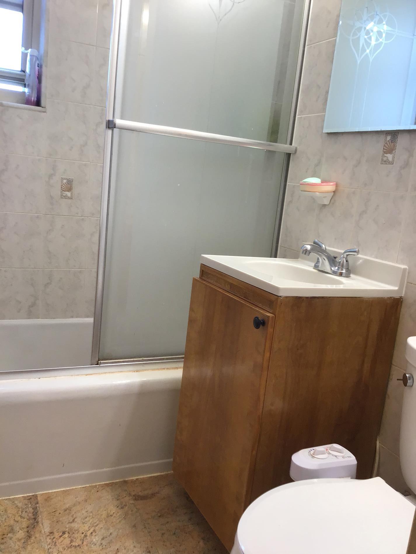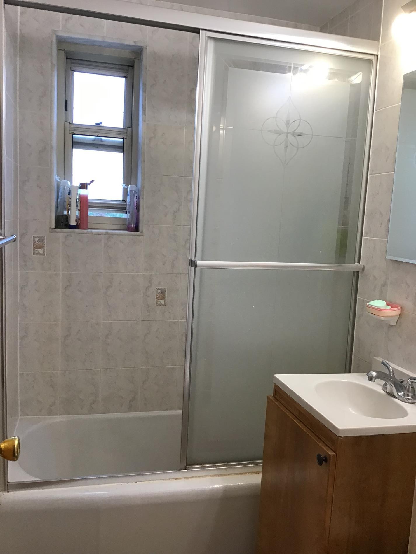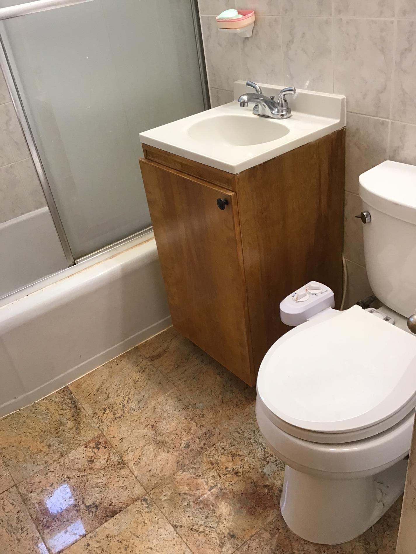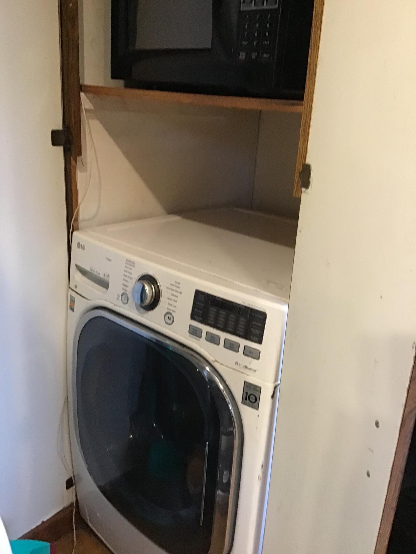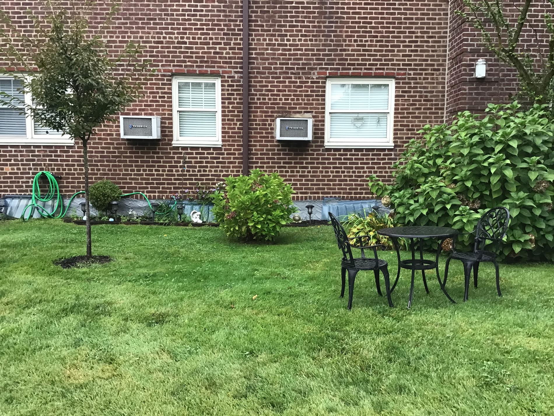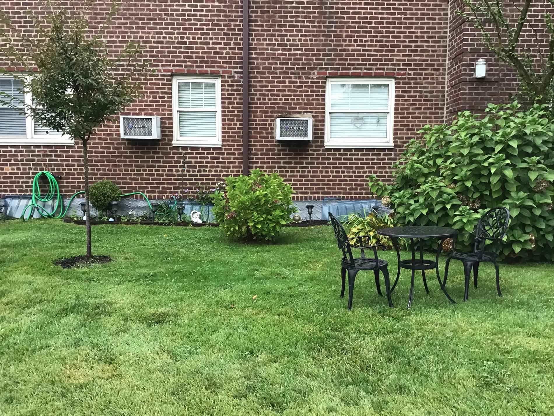
Little Neck | 58th Avenue & 60th Avenue
- $ 459,000
- 3 Bedrooms
- 1 Bathrooms
- / Approx. SF/SM
- %Financing Allowed
- Details
- Co-opOwnership
- $ 1,292Maintenance
- ActiveStatus

- Description
-
This is the one you’ve been waiting for a must-see to truly appreciate! Welcome to this gorgeous true 3-bedroom co-op nestled in a desirable Deep Dale Gardens, one of the best complexes around! This top-floor unit is ideally located away from the busy street, offering peace, privacy, and an abundance of natural light throughout. The spacious, sun-drenched living room features large windows, recessed lighting, and a coat closet. The warm and inviting formal dining room flows seamlessly into a beautifully updated eat-in kitchen with granite countertops, stylish backsplash, a side-by-side refrigerator, combo washer/dryer, and a stove with hood. The master bedroom includes double closets, while the second and third bedrooms offer ample closet space and large windows. The fully upgraded marble bathroom adds a touch of luxury. Additional features include a full-size attic with new flooring for extra storage. Low maintenance covers all utilities, electric, gas, heat, and water plus two parking stickers, snow removal, gardening, and real estate taxes. No flip tax! The complex offers 24-hour security, a new electric car charging station, playgrounds, a mini water park, and outdoor areas perfect for BBQs and summer relaxation. Located in School District 26 (MS 67 & PS 221), with easy access to express buses (QM5, QM8, QM35, and QM36), the LIRR, and major highways (LIE & GCP), this home is also close to shopping centers, restaurants, and a library.
This is the one you’ve been waiting for a must-see to truly appreciate! Welcome to this gorgeous true 3-bedroom co-op nestled in a desirable Deep Dale Gardens, one of the best complexes around! This top-floor unit is ideally located away from the busy street, offering peace, privacy, and an abundance of natural light throughout. The spacious, sun-drenched living room features large windows, recessed lighting, and a coat closet. The warm and inviting formal dining room flows seamlessly into a beautifully updated eat-in kitchen with granite countertops, stylish backsplash, a side-by-side refrigerator, combo washer/dryer, and a stove with hood. The master bedroom includes double closets, while the second and third bedrooms offer ample closet space and large windows. The fully upgraded marble bathroom adds a touch of luxury. Additional features include a full-size attic with new flooring for extra storage. Low maintenance covers all utilities, electric, gas, heat, and water plus two parking stickers, snow removal, gardening, and real estate taxes. No flip tax! The complex offers 24-hour security, a new electric car charging station, playgrounds, a mini water park, and outdoor areas perfect for BBQs and summer relaxation. Located in School District 26 (MS 67 & PS 221), with easy access to express buses (QM5, QM8, QM35, and QM36), the LIRR, and major highways (LIE & GCP), this home is also close to shopping centers, restaurants, and a library.
Listing Courtesy of Laffey Fine Homes
- View more details +
- Features
-
- A/C
- View / Exposure
-
- East Exposure
- Close details -
- Contact
-
Matthew Coleman
LicenseLicensed Broker - President
W: 212-677-4040
M: 917-494-7209
- Mortgage Calculator
-

