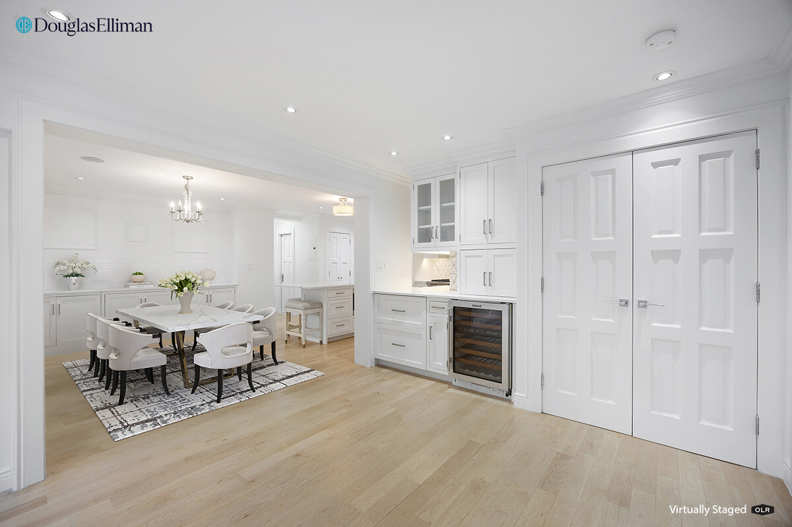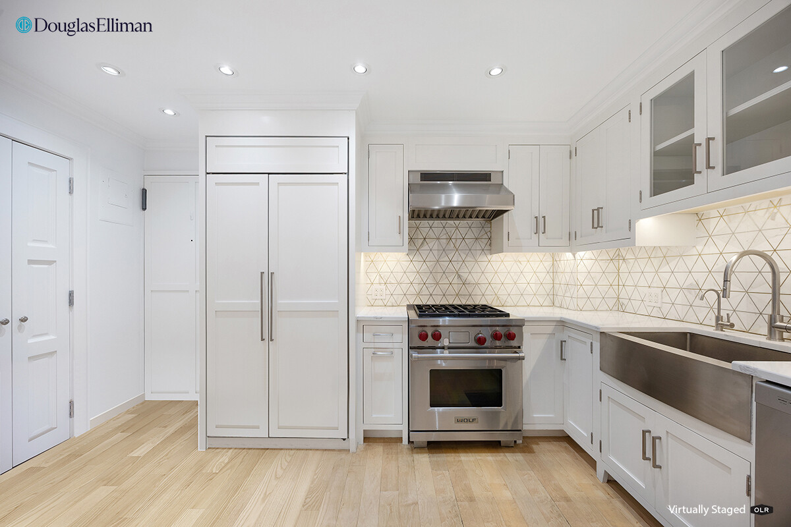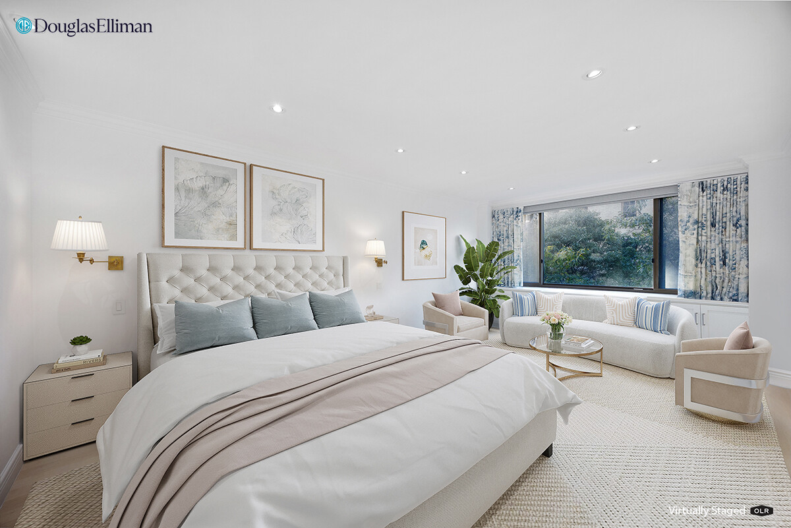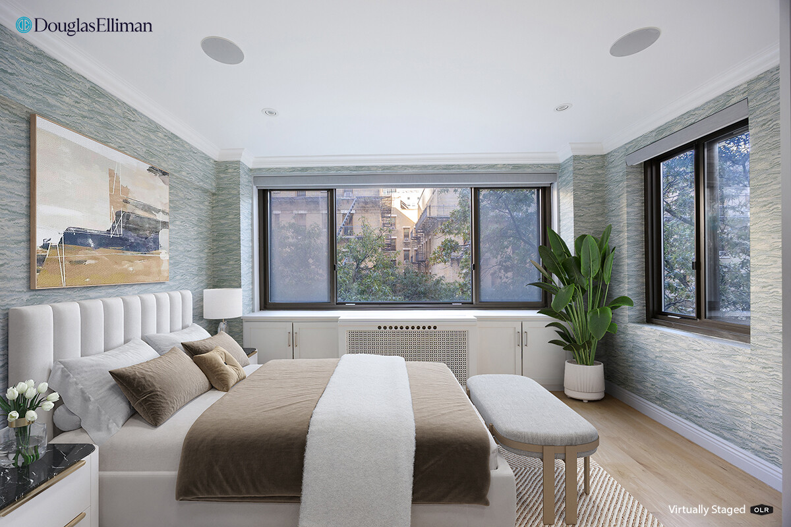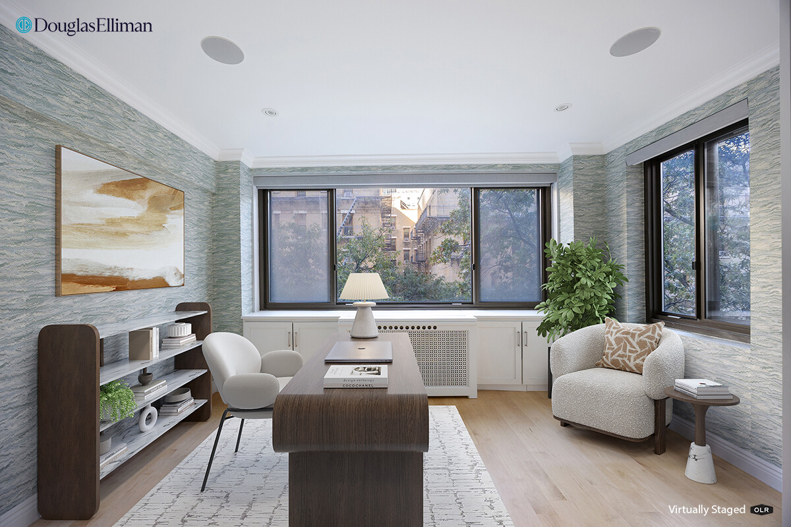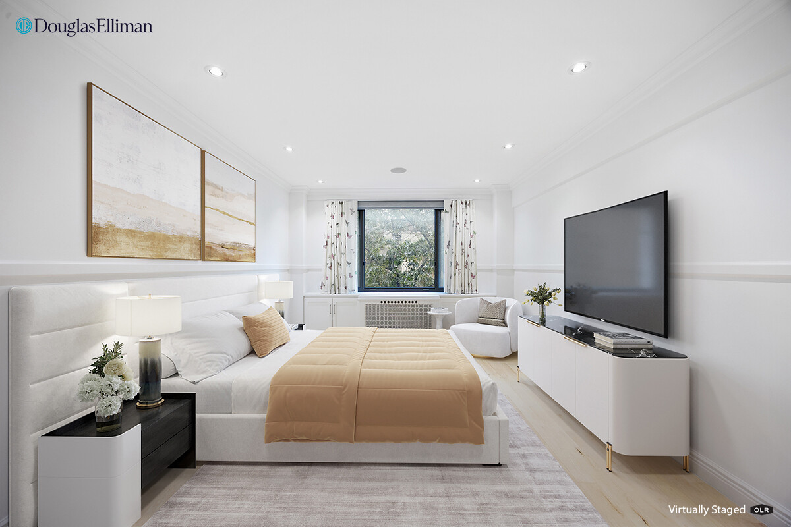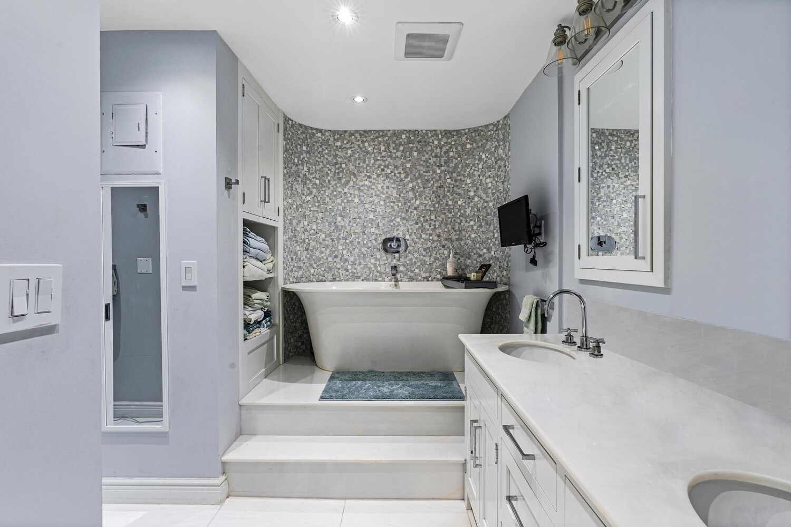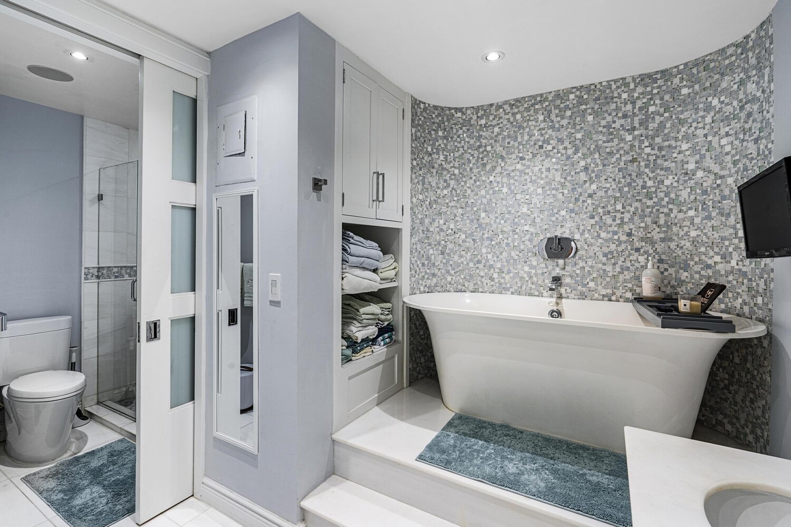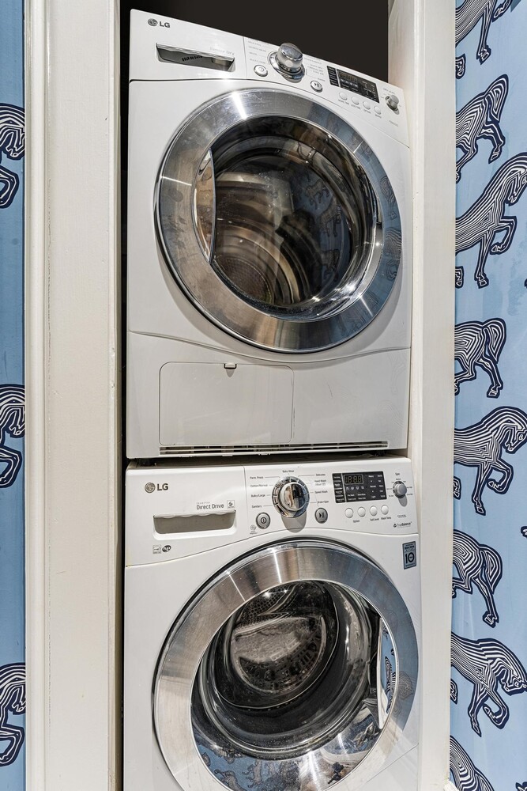
Upper East Side | First Avenue & York Avenue
- $ 1,849,000
- 3 Bedrooms
- 2 Bathrooms
- / Approx. SF/SM
- 80%Financing Allowed
- Details
- CondopOwnership
- $ 3,600Maintenance
- ActiveStatus

- Description
-
CONDO RULES, CONDOP PRICING, LENOX HILL, MOVE-IN-READY
Impeccably Renovated Designer Residence
Triple-mint 3 bedroom, 2 bath condop--a rare and elegant find that seamlessly blends sophistication, comfort and functionality. This sunny tree-lined corner double sized unit enjoys custom craftsmanship, maple hardwood floors, integrated Sonos sound, designer lighting, and a smartly curated flexible layout.
The expansive living and dining area flows beautifully into a gourmet kitchen outfitted with a Sub-Zero refrigerator, Wolf range, LG dishwasher, wine cooler, marble countertops, oversized island, and a built-in water filtration system. A washer/dryer is conveniently located in-unit.
The serene king-size primary suite features a luxurious marble-clad spa bathroom with dual sinks, a soaking tub, separate oversized glass-enclosed shower, and a custom walk-in closet. There is a spacious second bedroom and a third bedroom which can function as a bedroom, guest room or office.
The Royal York offers full-service amenities including a 24-hour doorman, live-in superintendent, fitness center, private landscaped architecturally designed half acre garden, garage parking. Building has bulk cable and electric pricing. With condo rules, NO board interview, NO flip tax, and subletting is allowed from day one, this home is as smart as it is beautiful. Pet-friendly; Investor-friendly. Primary Residence, Pied-a-Terre or Investment.
Located near Bloomingdale's, major hospitals, dining, parks, transportation, Trader Joe's and the newly revitalized East River Esplanade perfect for walks, runs, biking.
Please reach out to the Seller's agent for an appointment. Photos are virtually staged.
CONDO RULES, CONDOP PRICING, LENOX HILL, MOVE-IN-READY
Impeccably Renovated Designer Residence
Triple-mint 3 bedroom, 2 bath condop--a rare and elegant find that seamlessly blends sophistication, comfort and functionality. This sunny tree-lined corner double sized unit enjoys custom craftsmanship, maple hardwood floors, integrated Sonos sound, designer lighting, and a smartly curated flexible layout.
The expansive living and dining area flows beautifully into a gourmet kitchen outfitted with a Sub-Zero refrigerator, Wolf range, LG dishwasher, wine cooler, marble countertops, oversized island, and a built-in water filtration system. A washer/dryer is conveniently located in-unit.
The serene king-size primary suite features a luxurious marble-clad spa bathroom with dual sinks, a soaking tub, separate oversized glass-enclosed shower, and a custom walk-in closet. There is a spacious second bedroom and a third bedroom which can function as a bedroom, guest room or office.
The Royal York offers full-service amenities including a 24-hour doorman, live-in superintendent, fitness center, private landscaped architecturally designed half acre garden, garage parking. Building has bulk cable and electric pricing. With condo rules, NO board interview, NO flip tax, and subletting is allowed from day one, this home is as smart as it is beautiful. Pet-friendly; Investor-friendly. Primary Residence, Pied-a-Terre or Investment.
Located near Bloomingdale's, major hospitals, dining, parks, transportation, Trader Joe's and the newly revitalized East River Esplanade perfect for walks, runs, biking.
Please reach out to the Seller's agent for an appointment. Photos are virtually staged.
Listing Courtesy of Douglas Elliman Real Estate
- View more details +
- Features
-
- A/C
- Washer / Dryer
- View / Exposure
-
- City Views
- North Exposure
- Close details -
- Contact
-
Matthew Coleman
LicenseLicensed Broker - President
W: 212-677-4040
M: 917-494-7209
- Mortgage Calculator
-

