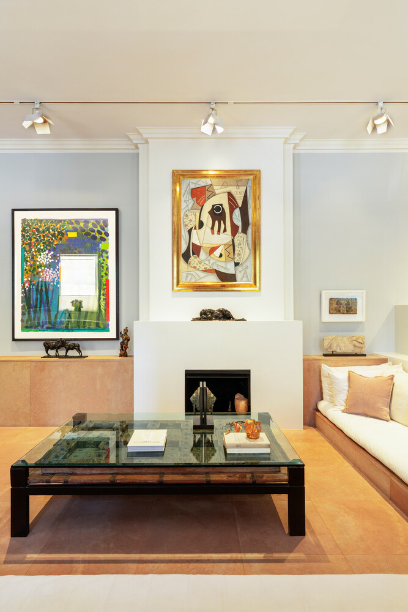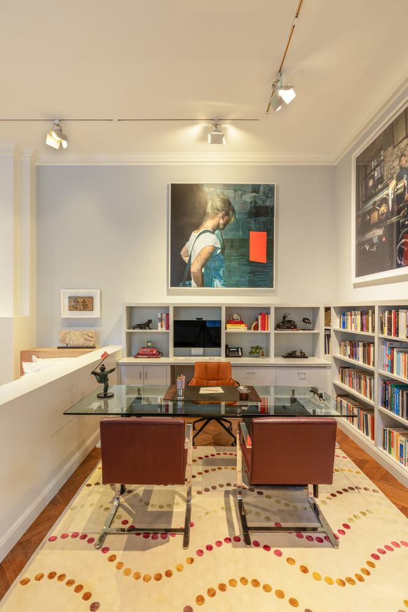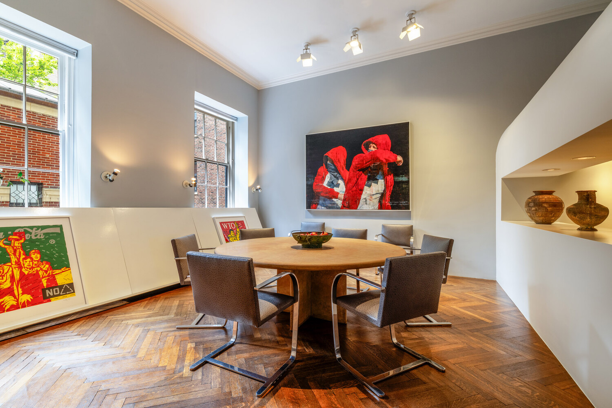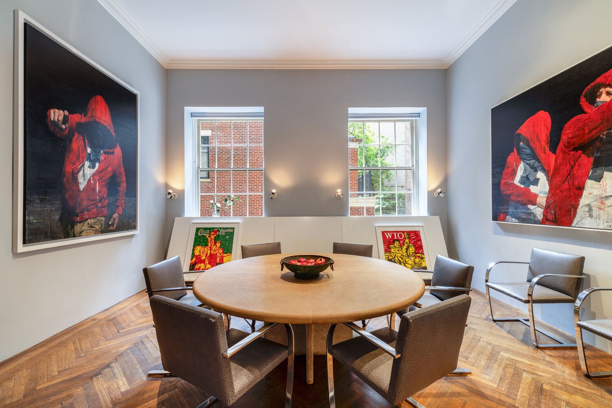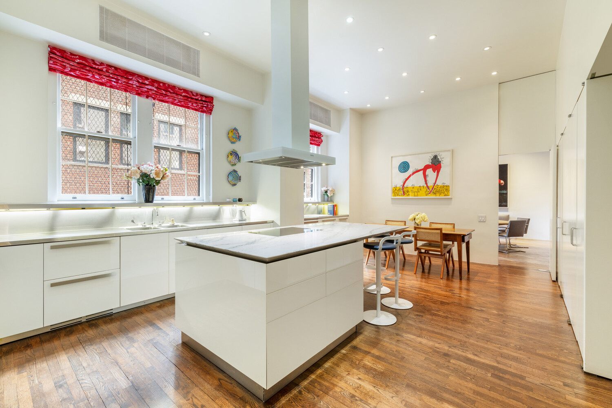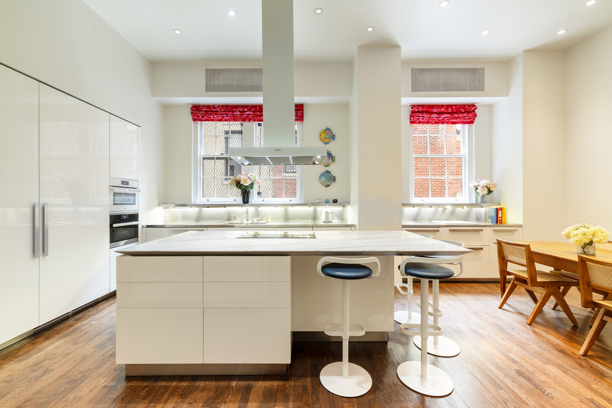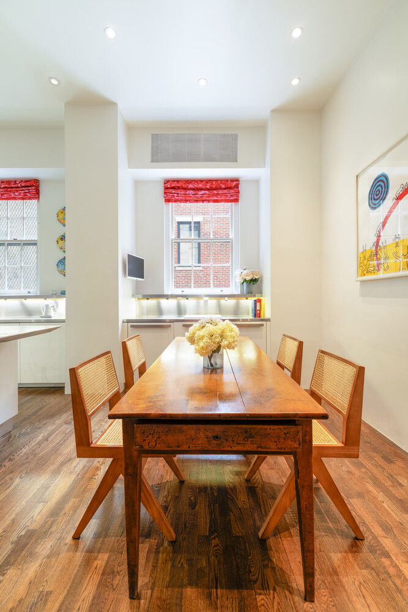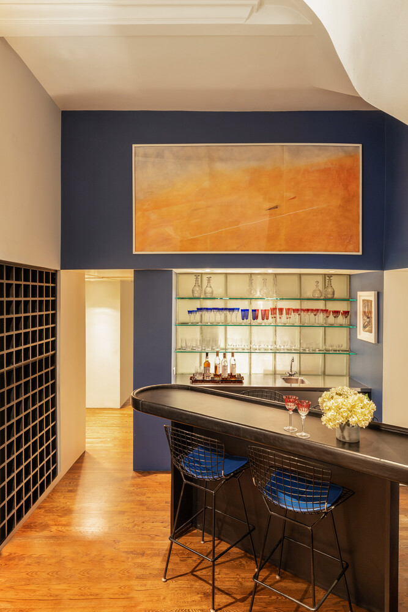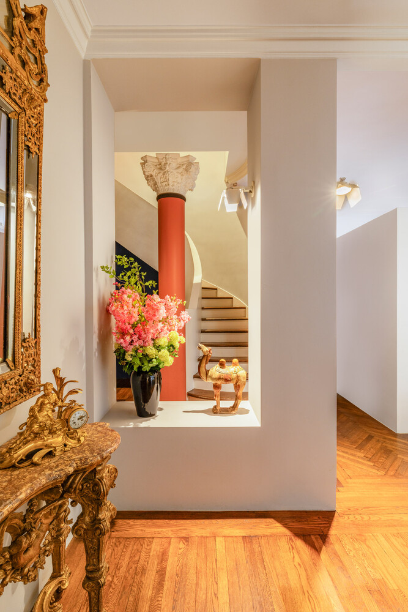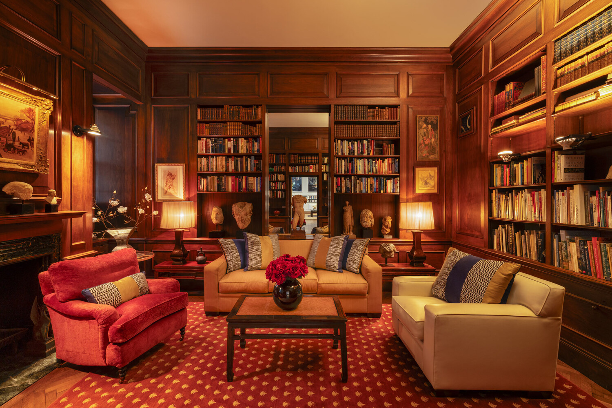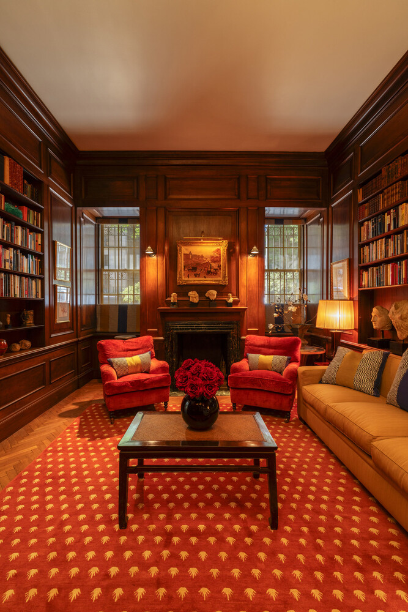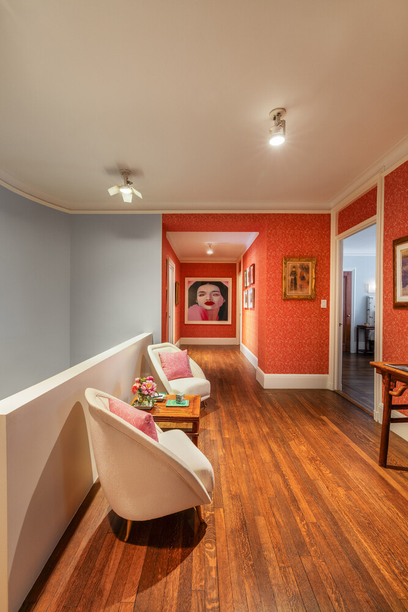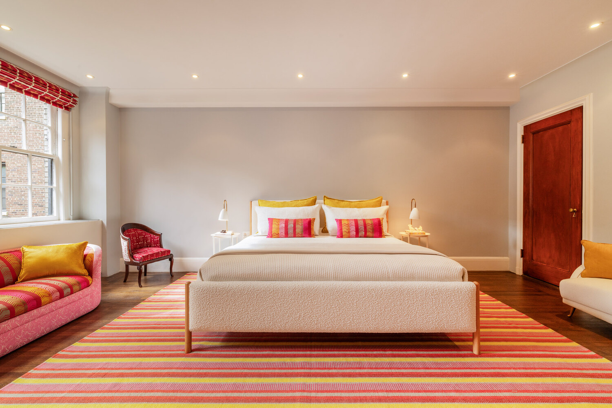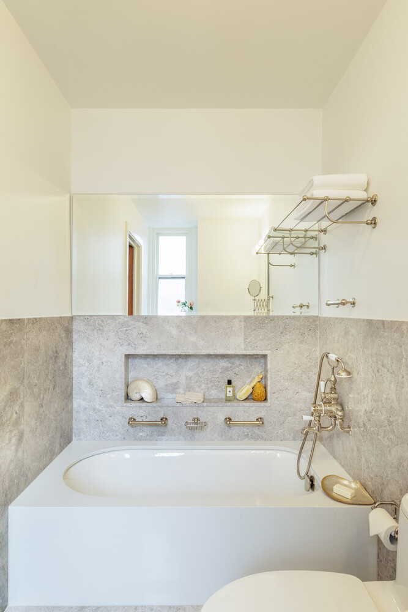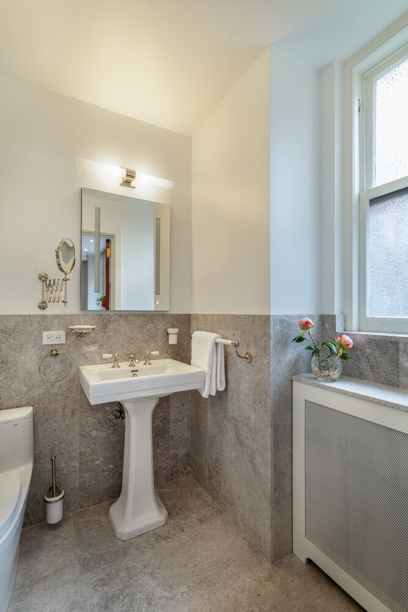
Upper East Side | East 72nd Street & East 73rd Street
- $ 18,500,000
- 5 Bedrooms
- 5.5 Bathrooms
- / Approx. SF/SM
- 0%Financing Allowed
- Details
- Co-opOwnership
- $ 11,938Maintenance
- ActiveStatus

- Description
-
Opportunities like Maisonette C at 775 Park Avenue very rarely come to market. Perfectly designed for both lavish entertaining and comfortable living, this is a property that can define a generation.
Not only does this elegant and graciously proportioned Rosario Candela duplex come with grand rooms perfect for entertaining, over 67 feet frontage on prime Park Avenue between 72nd and 73rd Street, soaring ceilings, incredible art walls, mahogany wood paneled library, three wood burning fireplaces, large modern eat-in kitchen, a separate bedroom floor with five bedrooms and five baths - it is also one of the very few residences on Park Avenue with its own private entrance directly on the storied avenue.
A magnificent home in one of Park Avenue's most distinguished prewar cooperatives, 775 Park Avenue, offering the scale and feel of a private townhouse with the white-glove services of a full-service building. This exceptional residence welcomes you through the private entrance into an expansive loft-like grand 52-foot-wide living space with nearly 14-foot soaring ceilings. Effortlessly blending downtown chic with uptown sophistication, the main floor provides a perfect setting for cosmopolitan entertaining.
An elegant architectural wood burning fireplace provides a dramatic focal point for the sprawling custom seating arrangement creating a contemporary and sophisticated space. The open living area is flanked on one side by a distinguished library, clad in rich mahogany paneling and anchored by a classic wood-burning fireplace and floor-to-ceiling built-in shelving. On the other side, the chic home office, with its abundant built-in features, offers a functional and stylish workspace. Alternatively, this versatile area would be an excellent location for a grand piano.
The custom-designed, sculptural alcove sitting area creates a seamless transition between the grand living room and the formal dining area. The dining room, an almost perfect square, features impressive gallery walls, providing an exceptional showcase for significant art pieces, and is ideally located next to the large modern eat in kitchen.
The heart of the sleek, lacquered white Boffi chef's kitchen is a substantial island in honed White Macauba Quartzite, providing a perfect gathering spot with barstool seating. Outfitted with a suite of high-end Miele appliances, this impressive kitchen, spanning 26 feet wide with three large windows, offers the convenience of a spacious eat-in area. A dedicated service entrance, adjacent laundry area with Miele washer and dryer, and an additional toilet room streamline the flow.
A discrete door seamlessly connects the kitchen and the bespoke home bar. The dedicated bar area, complete with a wine fridge and a sink framed by a striking, backlit glass block backsplash, is located next to the curved staircase, and provides an additional venue for gracious hosting. The thoughtful layout also includes a powder room for guests and ample closet space.
A sculptural staircase leads to the private second floor, also accessible from the semi-private elevator landing. This level dedicated to five bedrooms, five baths all connected by the central foyer, is designed as a serene and private residential wing, offering flexibility for family living or guest accommodations and ensuring a quiet and secluded retreat from the main living spaces. Expansive gallery walls offer an opportunity to showcase a collection.
The over-sized primary suite, a private sanctuary, overlooks the tranquil courtyard where the eastern morning light filters through the trees. The expansive room provides ample space for both a sitting area and a king-size bed. The suite is complemented by two windowed bathrooms, one of which has been newly renovated to the highest standard. Four double closets, walk in closet and a dressing area completes the primary suite.
Three spacious bedrooms line up toward the treelined Park Avenue with views of the distinct plantings that comes with each changing season. One of the bedrooms, currently configured as an upstairs living room, creates a separate suite with its newly renovated windowed bath, its own wood-burning fireplace, as well as a kitchenette.
Additionally, facing the quiet courtyard is a discretely positioned bedroom featuring a windowed en-suit bath, large walk in closet, and a private entrance via the building's back stairs for added convenience and discretion. Furthermore, a 6'x 6'5" home office is accessible from the central foyer, ideal for quiet work or study.
Offering the highest level of service, security and sophistication this home is more than a residence - it defines luxury living. 24/7 doorman, live in resident manager, fitness room and private storage. Pets welcome. Up to 50% financing allowed. 3% flip tax payable by the purchaser.
Opportunities like Maisonette C at 775 Park Avenue very rarely come to market. Perfectly designed for both lavish entertaining and comfortable living, this is a property that can define a generation.
Not only does this elegant and graciously proportioned Rosario Candela duplex come with grand rooms perfect for entertaining, over 67 feet frontage on prime Park Avenue between 72nd and 73rd Street, soaring ceilings, incredible art walls, mahogany wood paneled library, three wood burning fireplaces, large modern eat-in kitchen, a separate bedroom floor with five bedrooms and five baths - it is also one of the very few residences on Park Avenue with its own private entrance directly on the storied avenue.
A magnificent home in one of Park Avenue's most distinguished prewar cooperatives, 775 Park Avenue, offering the scale and feel of a private townhouse with the white-glove services of a full-service building. This exceptional residence welcomes you through the private entrance into an expansive loft-like grand 52-foot-wide living space with nearly 14-foot soaring ceilings. Effortlessly blending downtown chic with uptown sophistication, the main floor provides a perfect setting for cosmopolitan entertaining.
An elegant architectural wood burning fireplace provides a dramatic focal point for the sprawling custom seating arrangement creating a contemporary and sophisticated space. The open living area is flanked on one side by a distinguished library, clad in rich mahogany paneling and anchored by a classic wood-burning fireplace and floor-to-ceiling built-in shelving. On the other side, the chic home office, with its abundant built-in features, offers a functional and stylish workspace. Alternatively, this versatile area would be an excellent location for a grand piano.
The custom-designed, sculptural alcove sitting area creates a seamless transition between the grand living room and the formal dining area. The dining room, an almost perfect square, features impressive gallery walls, providing an exceptional showcase for significant art pieces, and is ideally located next to the large modern eat in kitchen.
The heart of the sleek, lacquered white Boffi chef's kitchen is a substantial island in honed White Macauba Quartzite, providing a perfect gathering spot with barstool seating. Outfitted with a suite of high-end Miele appliances, this impressive kitchen, spanning 26 feet wide with three large windows, offers the convenience of a spacious eat-in area. A dedicated service entrance, adjacent laundry area with Miele washer and dryer, and an additional toilet room streamline the flow.
A discrete door seamlessly connects the kitchen and the bespoke home bar. The dedicated bar area, complete with a wine fridge and a sink framed by a striking, backlit glass block backsplash, is located next to the curved staircase, and provides an additional venue for gracious hosting. The thoughtful layout also includes a powder room for guests and ample closet space.
A sculptural staircase leads to the private second floor, also accessible from the semi-private elevator landing. This level dedicated to five bedrooms, five baths all connected by the central foyer, is designed as a serene and private residential wing, offering flexibility for family living or guest accommodations and ensuring a quiet and secluded retreat from the main living spaces. Expansive gallery walls offer an opportunity to showcase a collection.
The over-sized primary suite, a private sanctuary, overlooks the tranquil courtyard where the eastern morning light filters through the trees. The expansive room provides ample space for both a sitting area and a king-size bed. The suite is complemented by two windowed bathrooms, one of which has been newly renovated to the highest standard. Four double closets, walk in closet and a dressing area completes the primary suite.
Three spacious bedrooms line up toward the treelined Park Avenue with views of the distinct plantings that comes with each changing season. One of the bedrooms, currently configured as an upstairs living room, creates a separate suite with its newly renovated windowed bath, its own wood-burning fireplace, as well as a kitchenette.
Additionally, facing the quiet courtyard is a discretely positioned bedroom featuring a windowed en-suit bath, large walk in closet, and a private entrance via the building's back stairs for added convenience and discretion. Furthermore, a 6'x 6'5" home office is accessible from the central foyer, ideal for quiet work or study.
Offering the highest level of service, security and sophistication this home is more than a residence - it defines luxury living. 24/7 doorman, live in resident manager, fitness room and private storage. Pets welcome. Up to 50% financing allowed. 3% flip tax payable by the purchaser.
Listing Courtesy of Christies International Real Estate Group LLC
- View more details +
- Features
-
- A/C
- Washer / Dryer
- View / Exposure
-
- City Views
- Park Views
- East, West Exposures
- Close details -
- Contact
-
Matthew Coleman
LicenseLicensed Broker - President
W: 212-677-4040
M: 917-494-7209
- Mortgage Calculator
-

