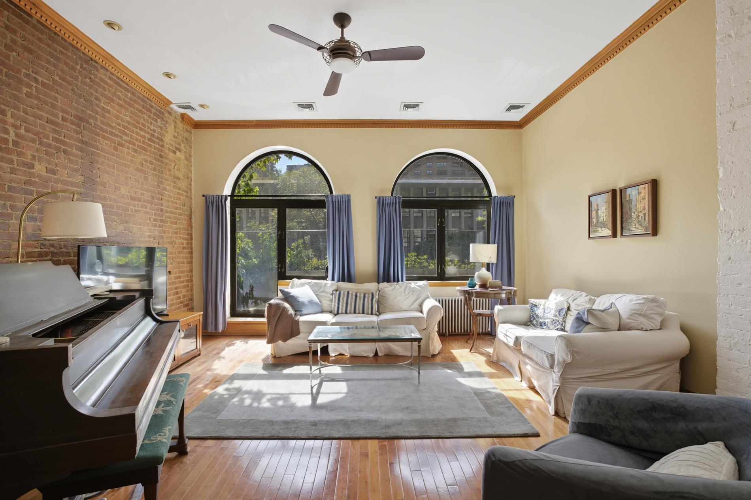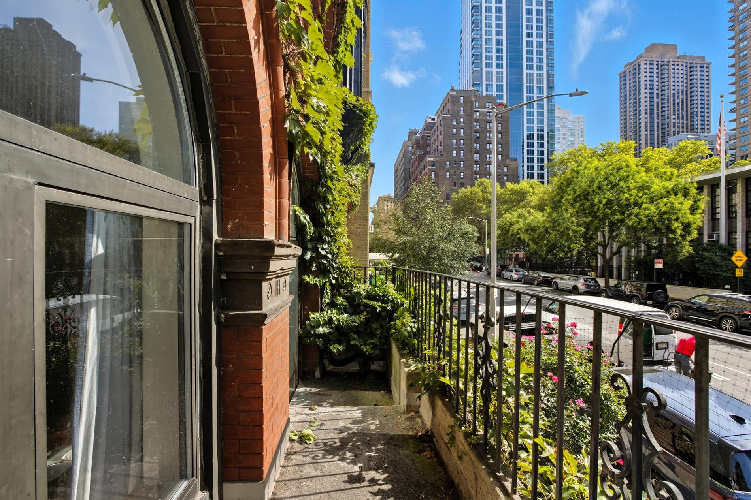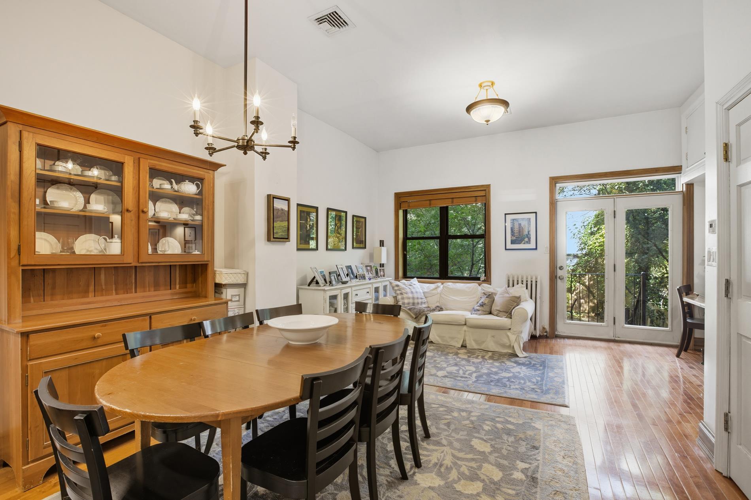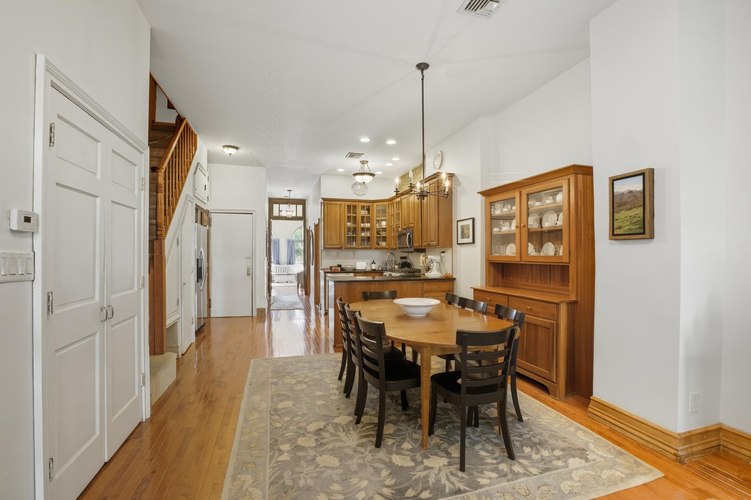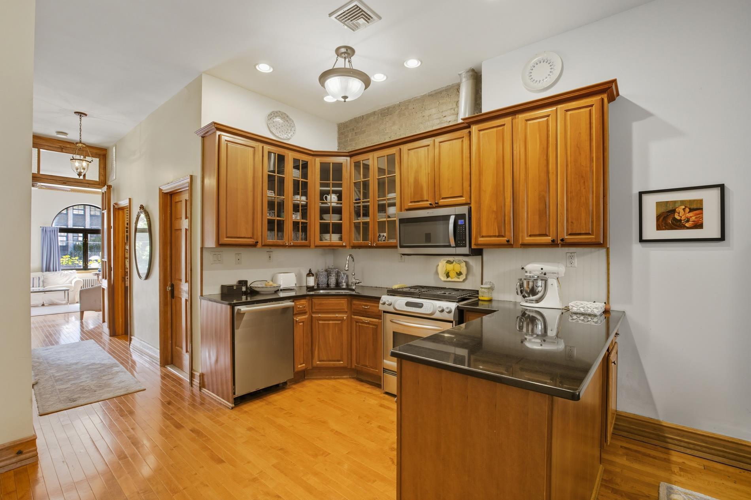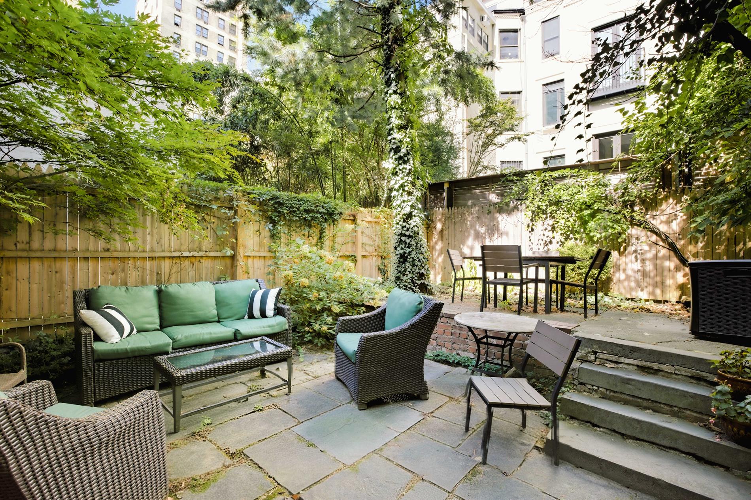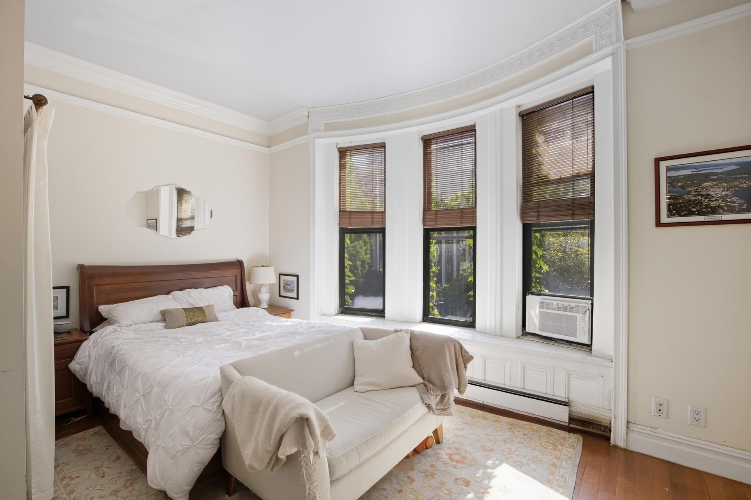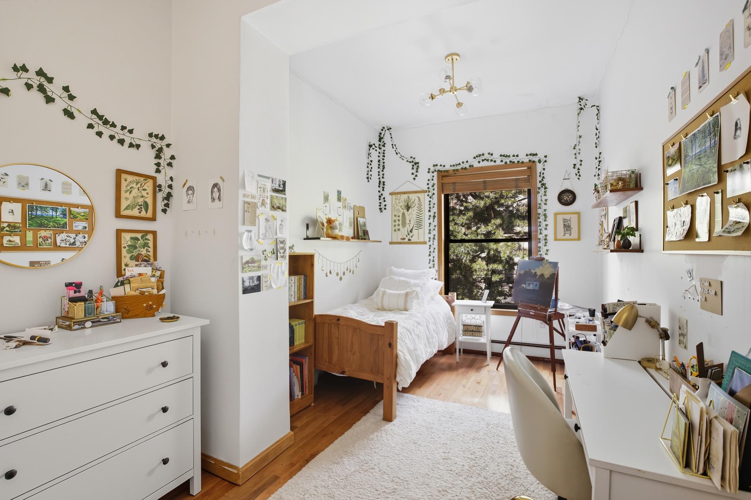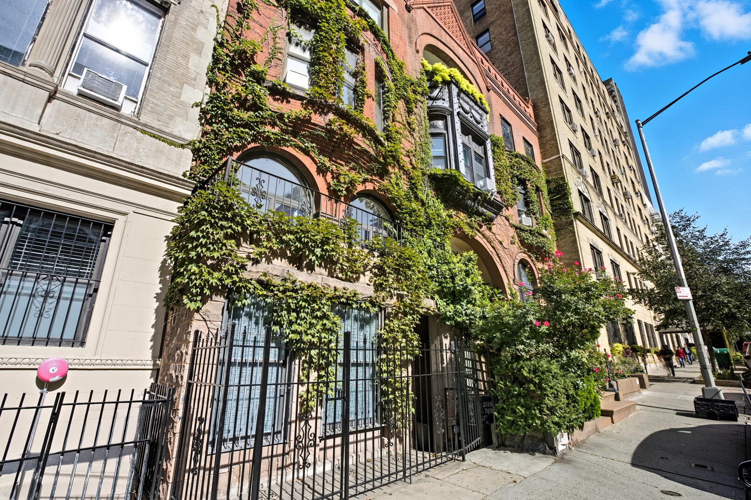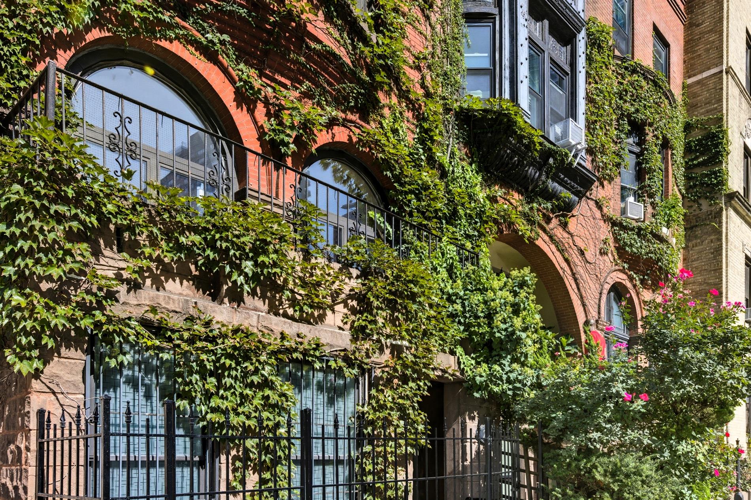
Upper West Side | West End Avenue & Amsterdam Avenue
- $ 3,850,000
- 6 Bedrooms
- 6 Bathrooms
- Low-RiseBuilding Type
- 3,632/337 Approx. SF/SM
- Details
-
- Multi-FamilyOwnership
- $ 69,622Anual RE Taxes
- 17'''x51'''Building Size
- 17'x100'5''Lot Size
- 1900Year Built
- ActiveStatus

- Description
-
Best Priced Vacant Townhouse in the West 70s, Calls Out for All-Cash Buyer Ready to Renovate
Delivered vacant and priced as the best deal on the UWS, this light-filled townhouse offers tall ceilings, arched windows, original moldings, and front-and-rear Juliet balconies, plus a bluestone terraced garden with lush greenery. Currently organized as an owner’s duplex with three additional units delivered vacant. Move in and renovate piecemeal, live with income, or convert to your dream single-family townhouse. Near Riverside Park, Lincoln Center, PS 199, and Café Luxembourg.
Garden Floor
A quiet garden residence with direct access to the bluestone garden and planted yard. A flexible study opens to the outdoors, and the bedroom sits privately off the hall with a full bath. An interior stair links to the cellar with a finished home office/rec room, laundry, and generous storage, useful as playroom, media room, gym, or workspace.
Currently month-to-month at $4,750 and delivered vacant.
Parlour Floor (Owner’s Duplex)
Generous parlour level with tall ceilings and long sightlines from living to dining and kitchen for easy entertaining and everyday flow. Juliet balconies at the front and rear invite breeze and daylight; an arched-window detail and decorative mantel underscore the prewar charm. The floor is completed by a full bath and oversized walk-in closet.
Third Floor (Owner’s Duplex)
The primary suite spans the front section of the level with a sunny bay-window side and a generous walk-in closet and attached bath. Two secondary bedrooms occupy the rear of the townhouse. A full bath and laundry room are accessible via a spacious landing.
Owner’s duplex occupies Apt 2 and Apt 3, delivered vacant.
Fourth Floor
Two efficient apartments, front and rear, each with good ceiling height and bright natural light. Delivered vacant at closing, they can function as rentals, guest suites, home offices, or be incorporated into a larger residence as part of a combination plan.
Apt 4 is month-to-month, at $3,500, and will be delivered vacant.
Apt 5 is rent-stabilized and will be delivered vacant.
Cellar
The cellar has great space for storage and workshop. The center of the cellar has laundry. And the rear seconded off area of the cellar is a finished rec/play/media room for the garden apartment, adding flexible space.Best Priced Vacant Townhouse in the West 70s, Calls Out for All-Cash Buyer Ready to Renovate
Delivered vacant and priced as the best deal on the UWS, this light-filled townhouse offers tall ceilings, arched windows, original moldings, and front-and-rear Juliet balconies, plus a bluestone terraced garden with lush greenery. Currently organized as an owner’s duplex with three additional units delivered vacant. Move in and renovate piecemeal, live with income, or convert to your dream single-family townhouse. Near Riverside Park, Lincoln Center, PS 199, and Café Luxembourg.
Garden Floor
A quiet garden residence with direct access to the bluestone garden and planted yard. A flexible study opens to the outdoors, and the bedroom sits privately off the hall with a full bath. An interior stair links to the cellar with a finished home office/rec room, laundry, and generous storage, useful as playroom, media room, gym, or workspace.
Currently month-to-month at $4,750 and delivered vacant.
Parlour Floor (Owner’s Duplex)
Generous parlour level with tall ceilings and long sightlines from living to dining and kitchen for easy entertaining and everyday flow. Juliet balconies at the front and rear invite breeze and daylight; an arched-window detail and decorative mantel underscore the prewar charm. The floor is completed by a full bath and oversized walk-in closet.
Third Floor (Owner’s Duplex)
The primary suite spans the front section of the level with a sunny bay-window side and a generous walk-in closet and attached bath. Two secondary bedrooms occupy the rear of the townhouse. A full bath and laundry room are accessible via a spacious landing.
Owner’s duplex occupies Apt 2 and Apt 3, delivered vacant.
Fourth Floor
Two efficient apartments, front and rear, each with good ceiling height and bright natural light. Delivered vacant at closing, they can function as rentals, guest suites, home offices, or be incorporated into a larger residence as part of a combination plan.
Apt 4 is month-to-month, at $3,500, and will be delivered vacant.
Apt 5 is rent-stabilized and will be delivered vacant.
Cellar
The cellar has great space for storage and workshop. The center of the cellar has laundry. And the rear seconded off area of the cellar is a finished rec/play/media room for the garden apartment, adding flexible space.
Listing Courtesy of Vandenberg Real Estate
- View more details +
- Features
-
- A/C [Central]
- Outdoor
-
- Patio
- Private Garden
- Terrace
- Close details -
- Contact
-
Matthew Coleman
LicenseLicensed Broker - President
W: 212-677-4040
M: 917-494-7209
- Mortgage Calculator
-

