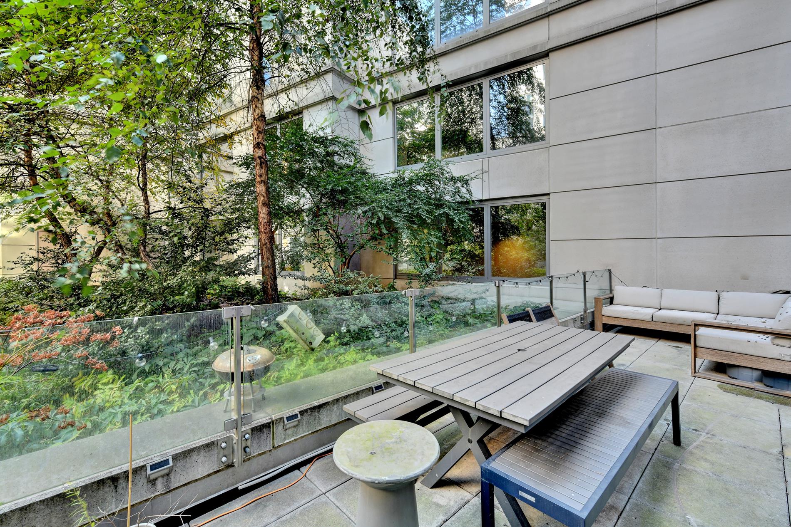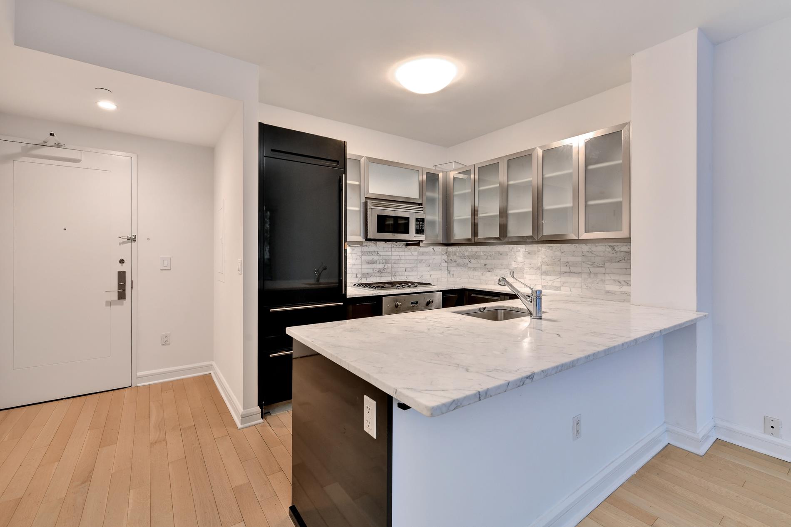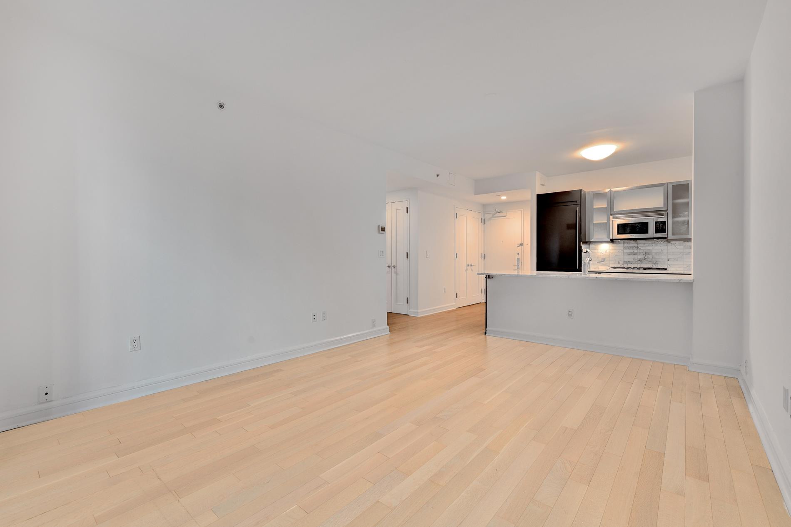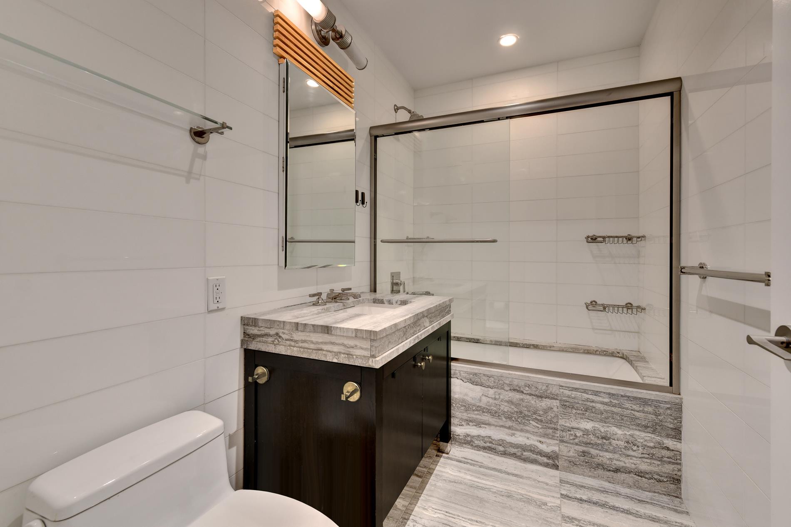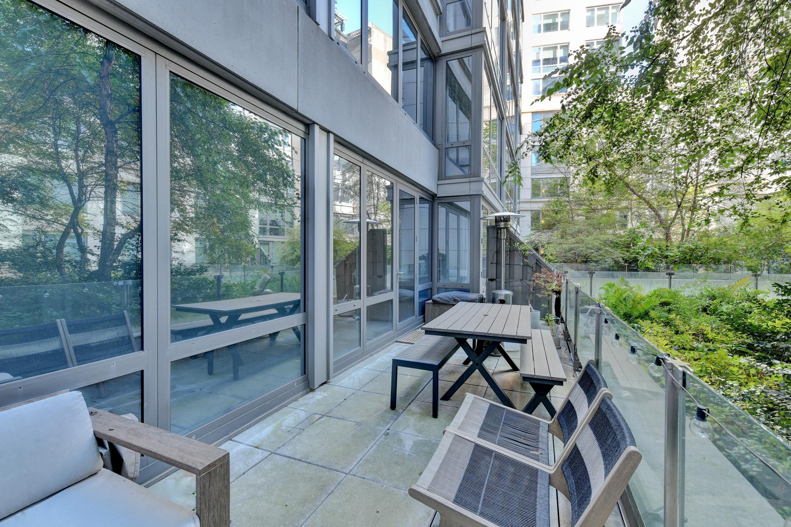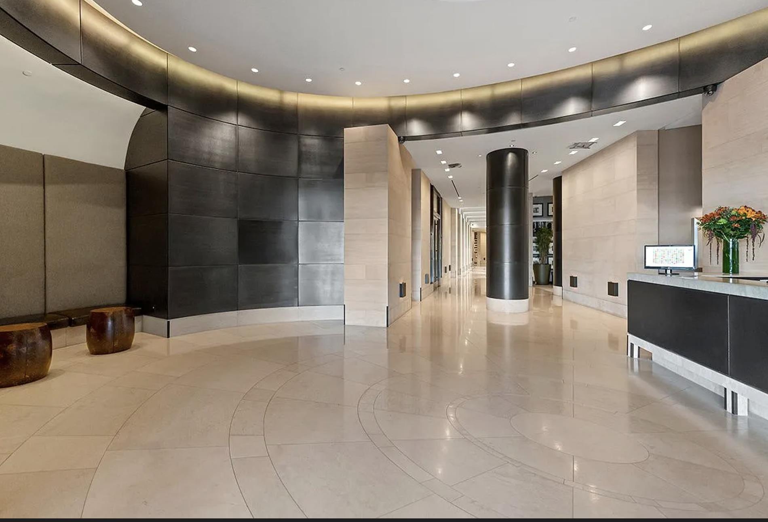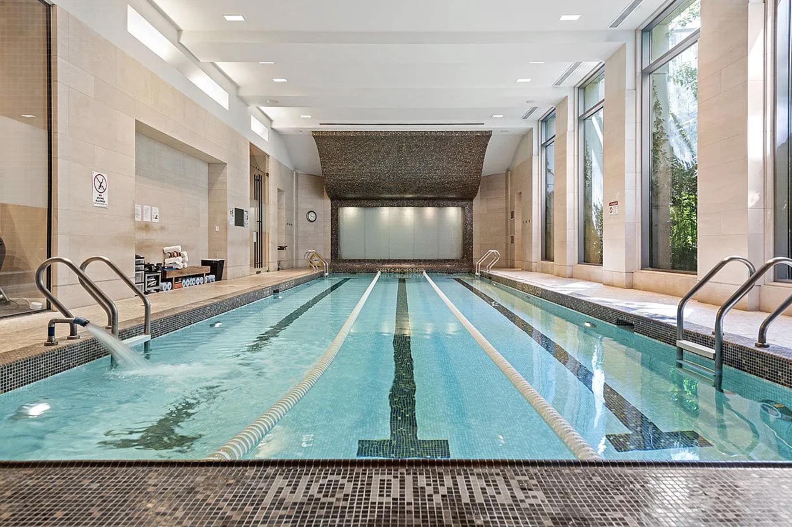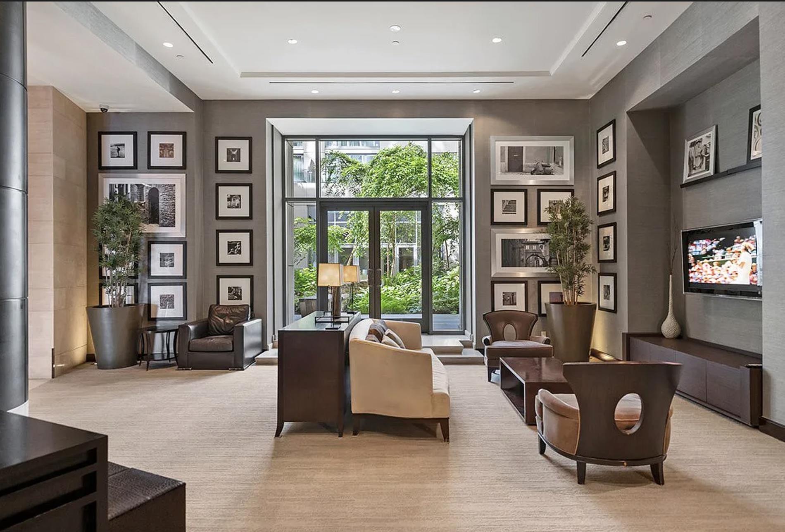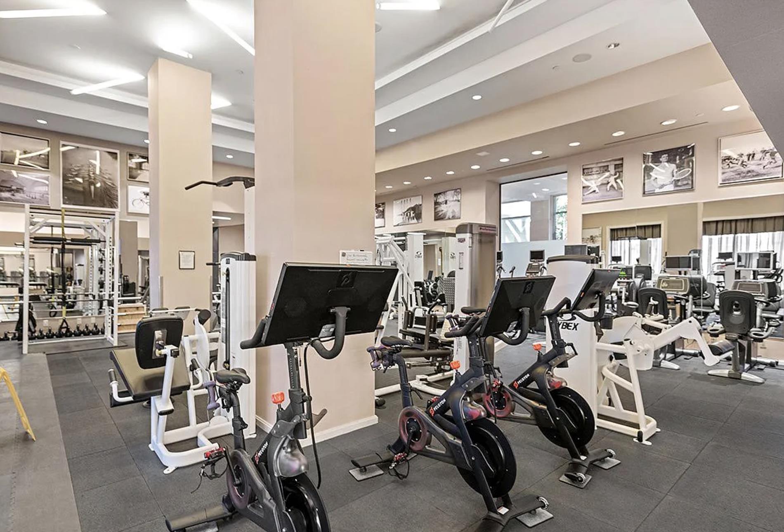
Lincoln Square | West 63rd Street & West 64th Street
- $ 1,320,000
- 1 Bedrooms
- 1 Bathrooms
- 745/69 Approx. SF/SM
- 85%Financing Allowed
- Details
- CondoOwnership
- $ 1,141Common Charges
- $ 1,476Real Estate Taxes
- ActiveStatus

- Description
-
Bright One-Bedroom with Large Private Terrace at The Rushmore
Bathed in natural light, this elegant one-bedroom home offers a 264-square-foot private terrace with beautiful eastern views of the landscaped garden. Inside, the residence showcases refined oak flooring and an open-concept kitchen outfitted with top-tier appliances from Sub-Zero, Viking, and Miele, complemented by marble countertops, a matching backsplash, and glossy lacquer cabinetry.
The spa-inspired bathroom features travertine stone and crystallized glass finishes, a deep Kohler soaking tub, and Waterworks fixtures, creating a serene retreat. Storage is plentiful, with two custom-designed closets in the bedroom and an additional spacious closet in the hallway. Every window is equipped with motorized shades for modern comfort and privacy.
The expansive terrace provides an ideal setting for outdoor dining, gardening, or relaxing with pets.
Residents of The Rushmore enjoy a lifestyle of sophistication and convenience, surrounded by parks and waterfront promenades. Amenities include Luxury Attach Concierge services, a state-of-the-art Wellness Center with indoor swimming pool, onsite parking garage, private screening room, garden lounge, entertainment suite, billiards room, and sundeck.Bright One-Bedroom with Large Private Terrace at The Rushmore
Bathed in natural light, this elegant one-bedroom home offers a 264-square-foot private terrace with beautiful eastern views of the landscaped garden. Inside, the residence showcases refined oak flooring and an open-concept kitchen outfitted with top-tier appliances from Sub-Zero, Viking, and Miele, complemented by marble countertops, a matching backsplash, and glossy lacquer cabinetry.
The spa-inspired bathroom features travertine stone and crystallized glass finishes, a deep Kohler soaking tub, and Waterworks fixtures, creating a serene retreat. Storage is plentiful, with two custom-designed closets in the bedroom and an additional spacious closet in the hallway. Every window is equipped with motorized shades for modern comfort and privacy.
The expansive terrace provides an ideal setting for outdoor dining, gardening, or relaxing with pets.
Residents of The Rushmore enjoy a lifestyle of sophistication and convenience, surrounded by parks and waterfront promenades. Amenities include Luxury Attach Concierge services, a state-of-the-art Wellness Center with indoor swimming pool, onsite parking garage, private screening room, garden lounge, entertainment suite, billiards room, and sundeck.
Listing Courtesy of City Connections Realty
- View more details +
- Features
-
- A/C [Central]
- Washer / Dryer
- Outdoor
-
- Terrace
- View / Exposure
-
- South Exposure
- Close details -
- Contact
-
Matthew Coleman
LicenseLicensed Broker - President
W: 212-677-4040
M: 917-494-7209
- Mortgage Calculator
-


