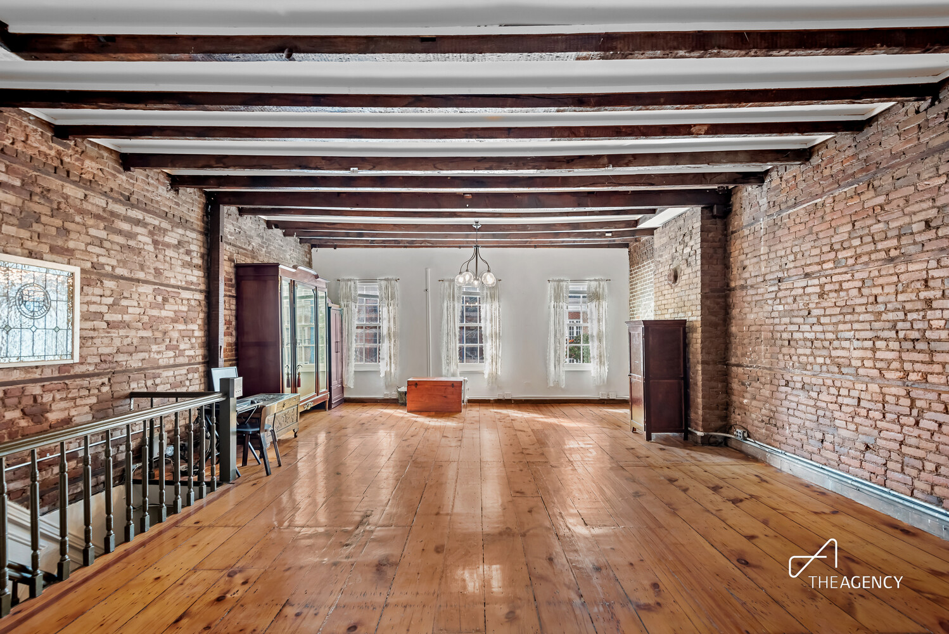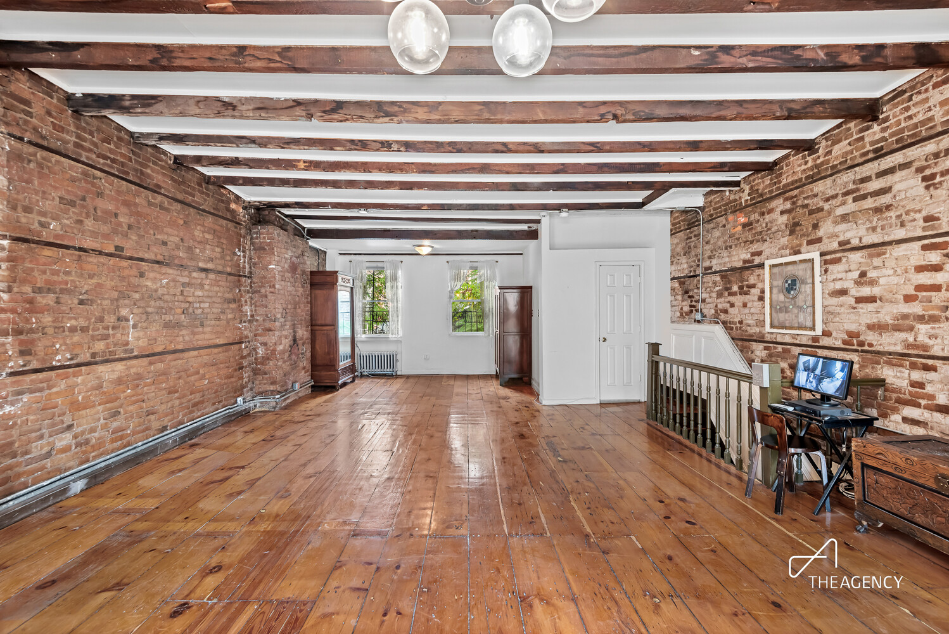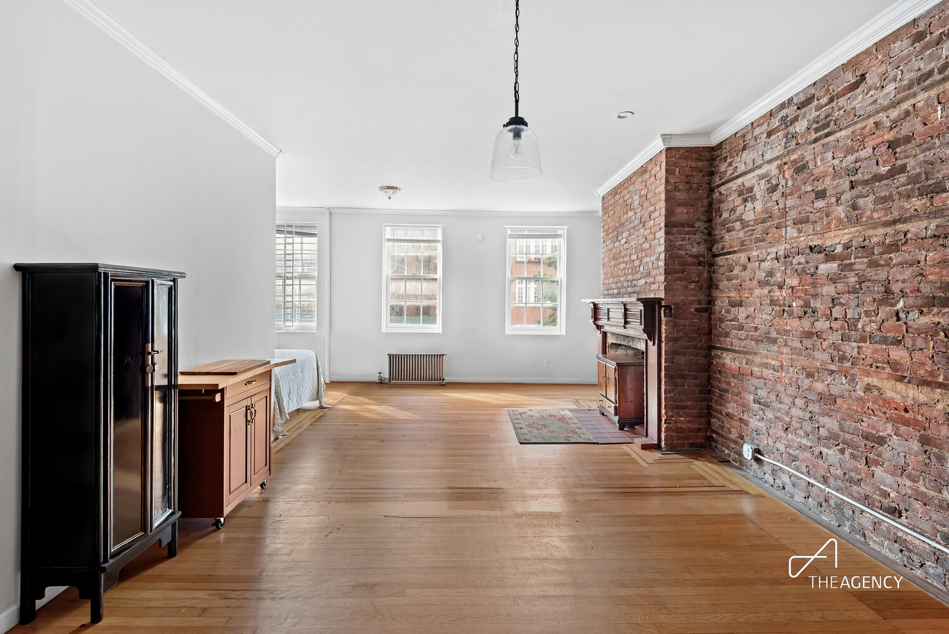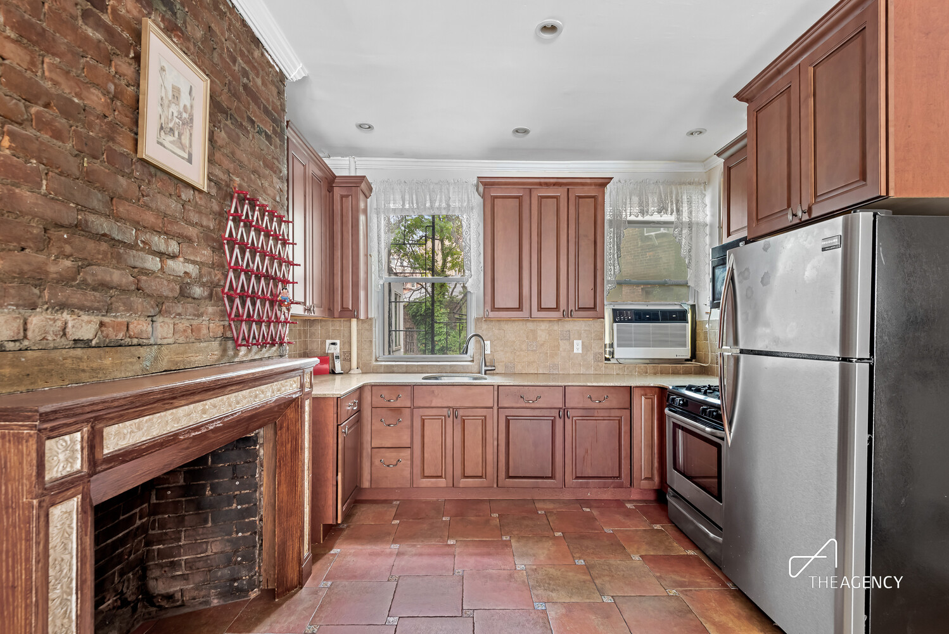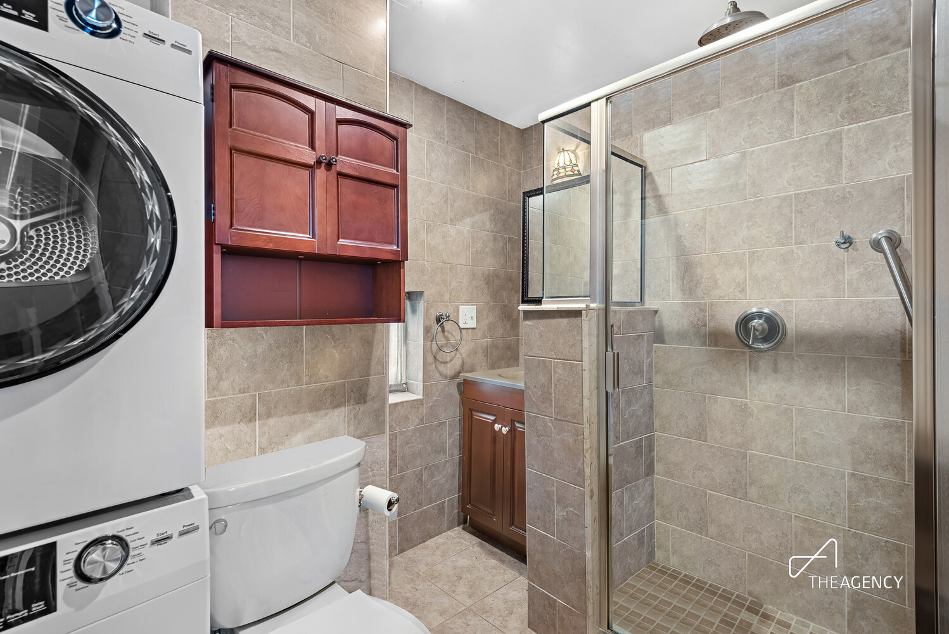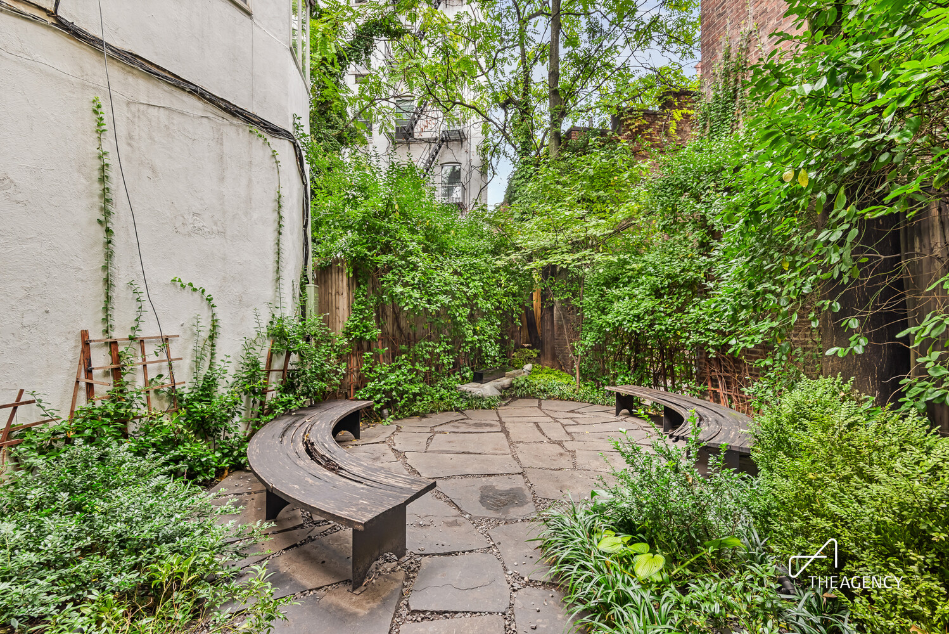
W. Greenwich Village | West 12th Street & Jane Street
- $ 4,250,000
- 2 Bedrooms
- 2.5 Bathrooms
- 2,375/221 Approx. SF/SM
- %Financing Allowed
- Details
- Mixed UseOwnership
- $ 2,178Real Estate Taxes
- ActiveStatus

- Description
-
Nestled in the heart of the West Village, 94 Greenwich Avenue presents a rare opportunity to own a mixed-use townhouse with timeless character and contemporary design. Spanning approximately 2,375 square feet across three levels, this charming home features two bedrooms, a full bath on the third floor, a three-quarter bath on the second, and an additional half bath within the ground-level commercial space. Designed in part by acclaimed architect Steven Holl, the storefront blends artful architecture with functional street presence. Set on a 20.83 x 84-foot lot, the home enjoys open sky views from the rear, thanks to neighboring low-rise buildings that allow for abundant natural light throughout.
Inside, the residence is defined by soaring ceilings and a thoughtful layout that allows for flexible living and working arrangements. A full laundry area provides convenience, while the overall flow of the interior invites personalization. The upper levels offer comfortable bedroom spaces, with the potential to reconfigure as needed. The home's distinct character shines through both its architectural bones and its inviting interiors.
Outdoors, a serene backyard oasis-also envisioned by Steven Holl-offers a rare sense of privacy and calm in the city. Mature landscaping and intelligent design make it an ideal escape for quiet moments or casual entertaining.
Perfectly positioned between West 12th Street and Jane Street, 94 Greenwich Avenue is surrounded by some of the West Village's most beloved boutiques, cafés, and restaurants. With easy access to nearby transportation and the vibrant cultural fabric of downtown Manhattan, this is a unique offering in one of New York's most coveted neighborhoods.
Nestled in the heart of the West Village, 94 Greenwich Avenue presents a rare opportunity to own a mixed-use townhouse with timeless character and contemporary design. Spanning approximately 2,375 square feet across three levels, this charming home features two bedrooms, a full bath on the third floor, a three-quarter bath on the second, and an additional half bath within the ground-level commercial space. Designed in part by acclaimed architect Steven Holl, the storefront blends artful architecture with functional street presence. Set on a 20.83 x 84-foot lot, the home enjoys open sky views from the rear, thanks to neighboring low-rise buildings that allow for abundant natural light throughout.
Inside, the residence is defined by soaring ceilings and a thoughtful layout that allows for flexible living and working arrangements. A full laundry area provides convenience, while the overall flow of the interior invites personalization. The upper levels offer comfortable bedroom spaces, with the potential to reconfigure as needed. The home's distinct character shines through both its architectural bones and its inviting interiors.
Outdoors, a serene backyard oasis-also envisioned by Steven Holl-offers a rare sense of privacy and calm in the city. Mature landscaping and intelligent design make it an ideal escape for quiet moments or casual entertaining.
Perfectly positioned between West 12th Street and Jane Street, 94 Greenwich Avenue is surrounded by some of the West Village's most beloved boutiques, cafés, and restaurants. With easy access to nearby transportation and the vibrant cultural fabric of downtown Manhattan, this is a unique offering in one of New York's most coveted neighborhoods.
Listing Courtesy of The Agency Brokerage
- View more details +
- Features
-
- A/C
- Washer / Dryer
- Outdoor
-
- Patio
- View / Exposure
-
- City Views
- North, East, South, West Exposures
- Close details -
- Contact
-
Matthew Coleman
LicenseLicensed Broker - President
W: 212-677-4040
M: 917-494-7209
- Mortgage Calculator
-

