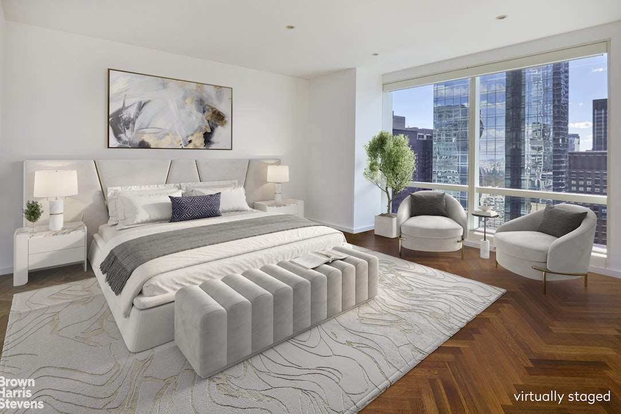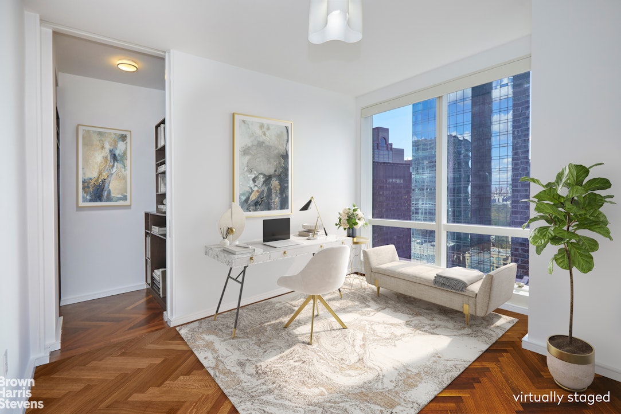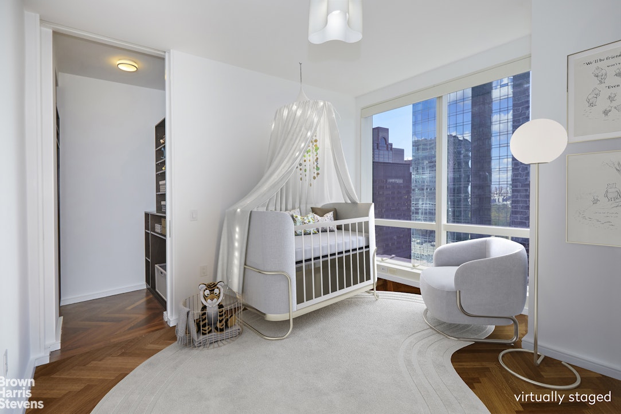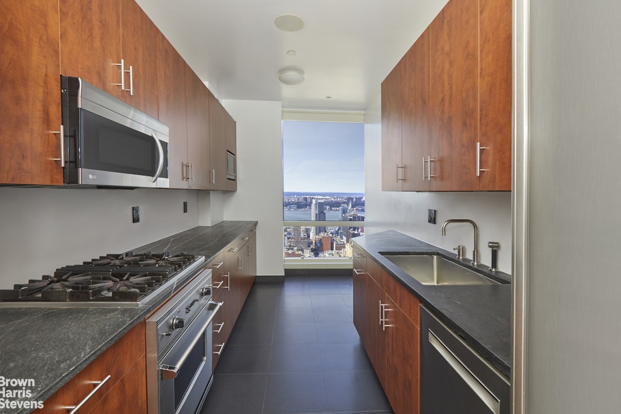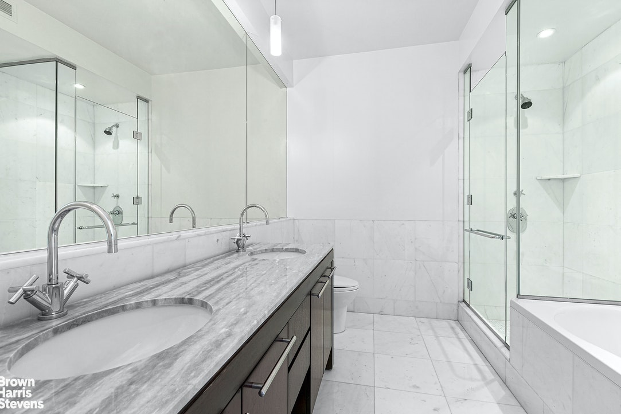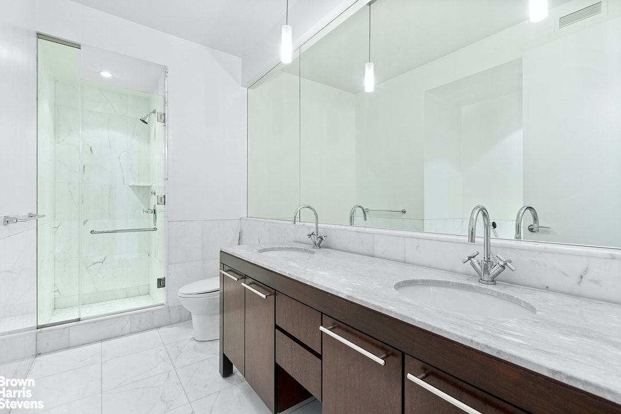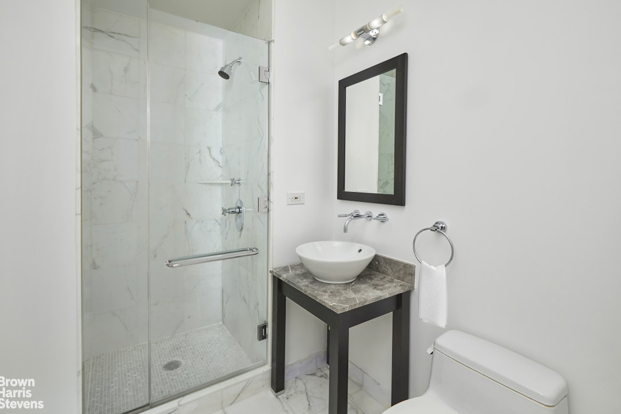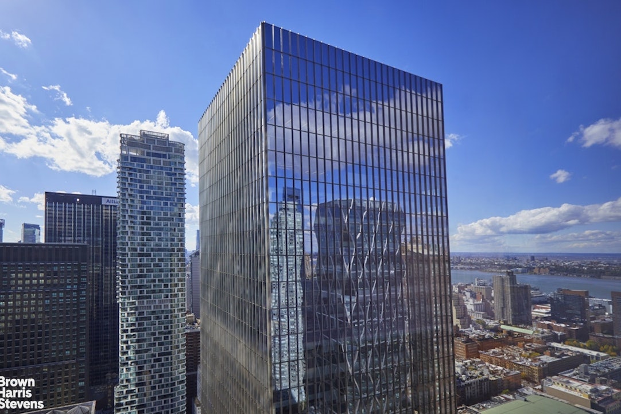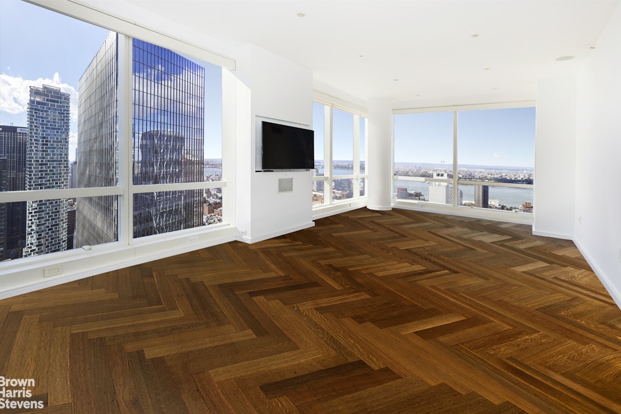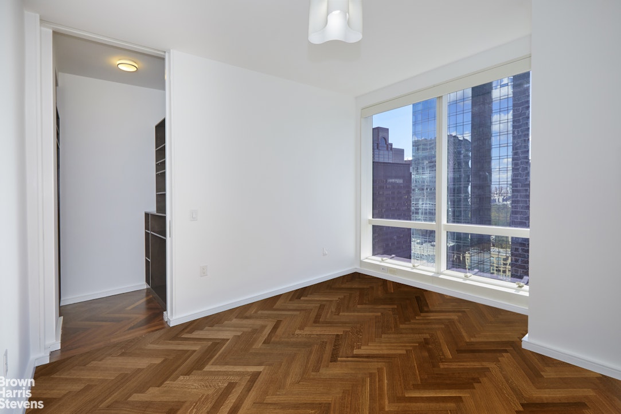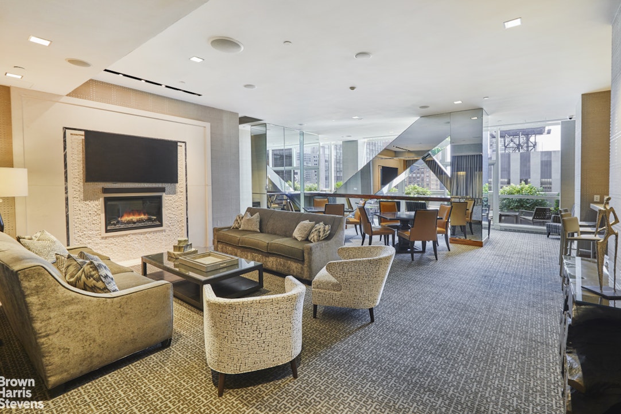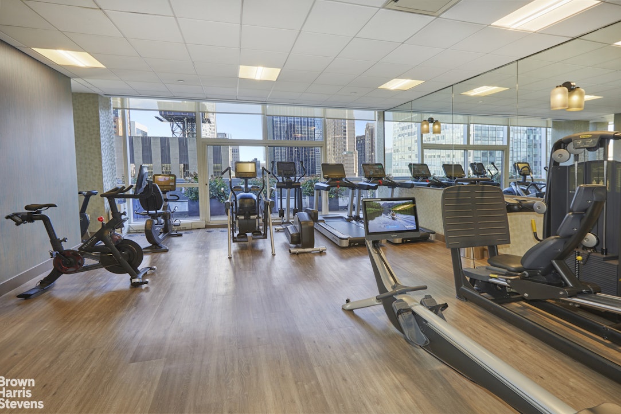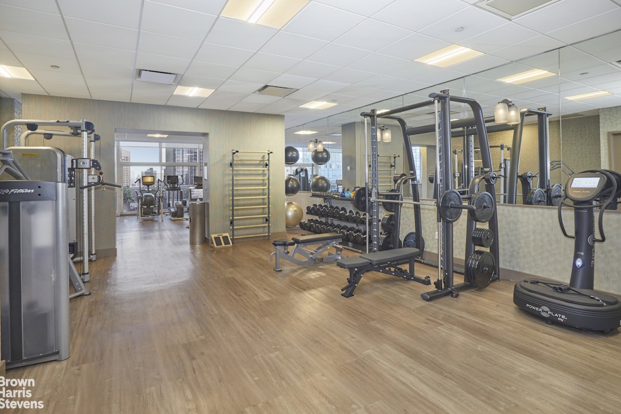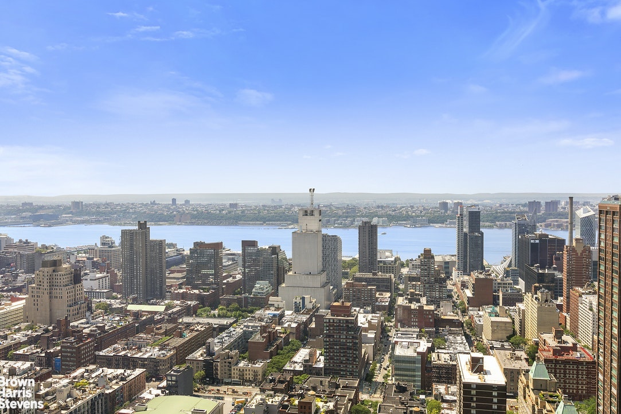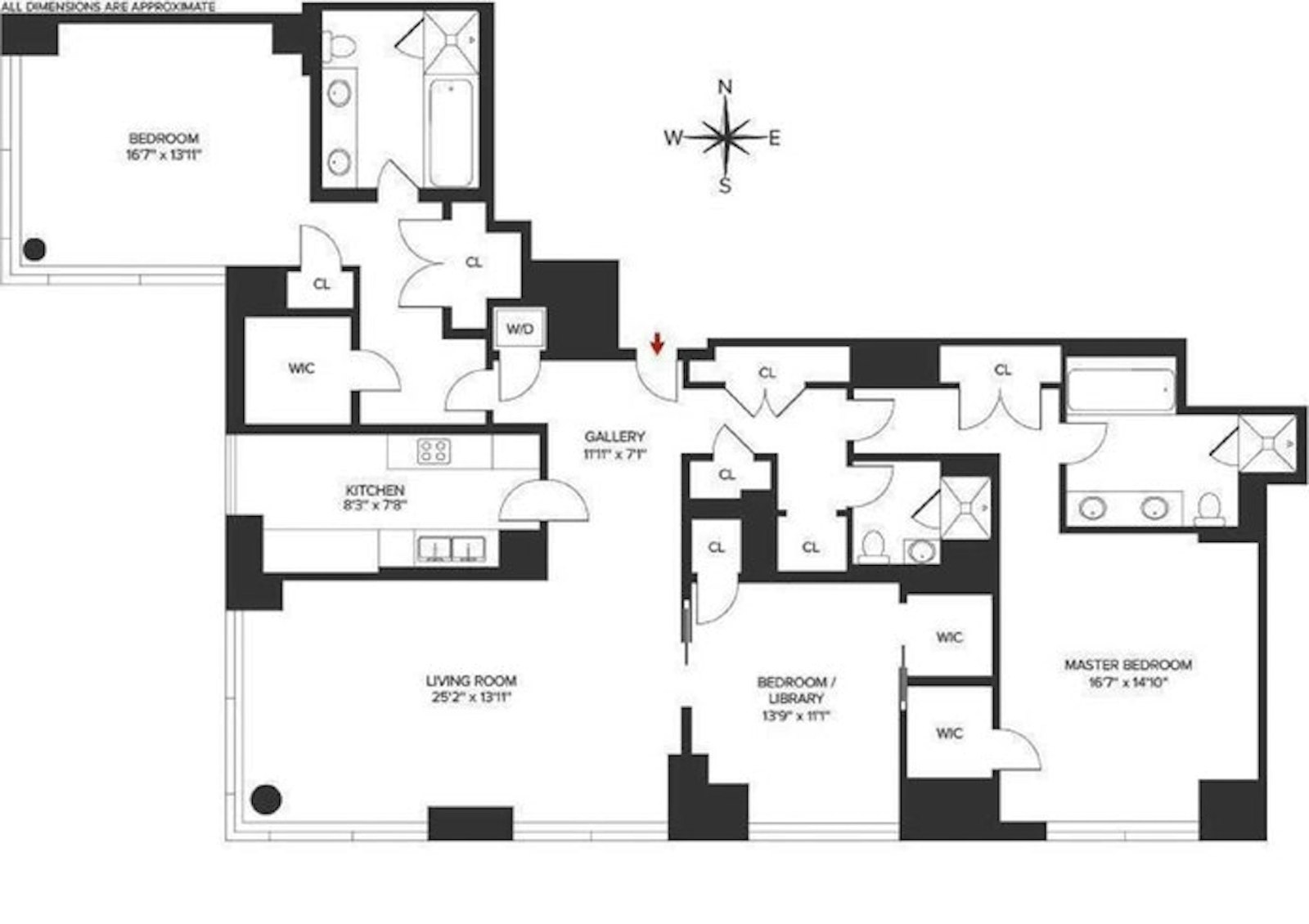
Midtown West | Broadway & Eighth Avenue
- $ 4,300,000
- 3 Bedrooms
- 3 Bathrooms
- 2,002/186 Approx. SF/SM
- 90%Financing Allowed
- Details
- CondoOwnership
- $ 3,536Common Charges
- $ 3,450Real Estate Taxes
- ActiveStatus

- Description
-
Spectacular Hudson River & City Skyline Views
Rarely Available 3-Bedroom Corner Residence at The Park Imperial
Bathed in natural light and boasting panoramic views of the Hudson River and Manhattan skyline, this coveted southwest-facing C-Line residence at The Park Imperial offers 2,002 square feet of sophisticated living in one of New York City's premier full-service condominiums.
This expansive 3-bedroom, 3-bathroom home features dramatic 10-foot floor-to-ceiling wraparound windows, capturing sweeping vistas and unforgettable sunsets from every principal room.
The gracious entry foyer-complete with ample closet space-leads into a stunning 25-foot-long great room, ideal for entertaining or relaxing while watching the sun dip below the Hudson. The adjacent windowed eat-in kitchen is outfitted with premium Bosch stainless steel appliances, a Sub-Zero refrigerator, generous bluestone countertops, and abundant cabinetry. The perfect spot to enjoy morning coffee with a view.
Each of the oversized bedroom suites offers exceptional privacy, abundant walk-in closet space, and luxurious en-suite marble baths featuring double vanities, deep soaking tubs, and separate glass-enclosed showers. The third bedroom can easily function as a home office, den, or guest suite.
Additional features included throughout:
Hardwood herringbone flooring
Custom electronic window treatments
Recessed lighting
Custom outfitted closets
Integrated Home Audio System
In-unit washer/dryer
Building Amenities & Services:
Residents of The Park Imperial enjoy white-glove service, including a 24-hour doorman, concierge, and resident manager. The exclusive Imperial Club on the 47th floor features:
State-of-the-art fitness center with Life Fitness and Peloton equipment
Private residents' lounge with catering kitchen and landscaped terrace
Business center with conference rooms and A/V facilities
Additional Details:
Pet-friendly
Transfer fee: Equivalent to six months of common charges
Located in a prime area, you'll find Central Park, Lincoln Center, Columbus Circle, shopping, theaters, fine dining, and public transportation right outside your door. This is a rare opportunity to own a sun-drenched corner home with world-class views in one of the city's most sought-after addresses.Spectacular Hudson River & City Skyline Views
Rarely Available 3-Bedroom Corner Residence at The Park Imperial
Bathed in natural light and boasting panoramic views of the Hudson River and Manhattan skyline, this coveted southwest-facing C-Line residence at The Park Imperial offers 2,002 square feet of sophisticated living in one of New York City's premier full-service condominiums.
This expansive 3-bedroom, 3-bathroom home features dramatic 10-foot floor-to-ceiling wraparound windows, capturing sweeping vistas and unforgettable sunsets from every principal room.
The gracious entry foyer-complete with ample closet space-leads into a stunning 25-foot-long great room, ideal for entertaining or relaxing while watching the sun dip below the Hudson. The adjacent windowed eat-in kitchen is outfitted with premium Bosch stainless steel appliances, a Sub-Zero refrigerator, generous bluestone countertops, and abundant cabinetry. The perfect spot to enjoy morning coffee with a view.
Each of the oversized bedroom suites offers exceptional privacy, abundant walk-in closet space, and luxurious en-suite marble baths featuring double vanities, deep soaking tubs, and separate glass-enclosed showers. The third bedroom can easily function as a home office, den, or guest suite.
Additional features included throughout:
Hardwood herringbone flooring
Custom electronic window treatments
Recessed lighting
Custom outfitted closets
Integrated Home Audio System
In-unit washer/dryer
Building Amenities & Services:
Residents of The Park Imperial enjoy white-glove service, including a 24-hour doorman, concierge, and resident manager. The exclusive Imperial Club on the 47th floor features:
State-of-the-art fitness center with Life Fitness and Peloton equipment
Private residents' lounge with catering kitchen and landscaped terrace
Business center with conference rooms and A/V facilities
Additional Details:
Pet-friendly
Transfer fee: Equivalent to six months of common charges
Located in a prime area, you'll find Central Park, Lincoln Center, Columbus Circle, shopping, theaters, fine dining, and public transportation right outside your door. This is a rare opportunity to own a sun-drenched corner home with world-class views in one of the city's most sought-after addresses.
Listing Courtesy of Brown Harris Stevens Residential Sales LLC
- View more details +
- Features
-
- A/C
- View / Exposure
-
- City Views
- South, West Exposures
- Close details -
- Contact
-
Matthew Coleman
LicenseLicensed Broker - President
W: 212-677-4040
M: 917-494-7209
- Mortgage Calculator
-


