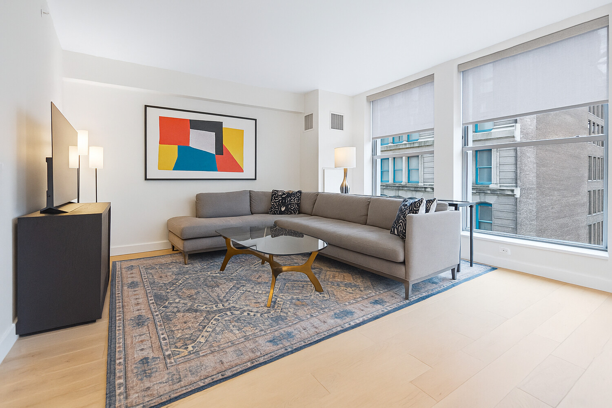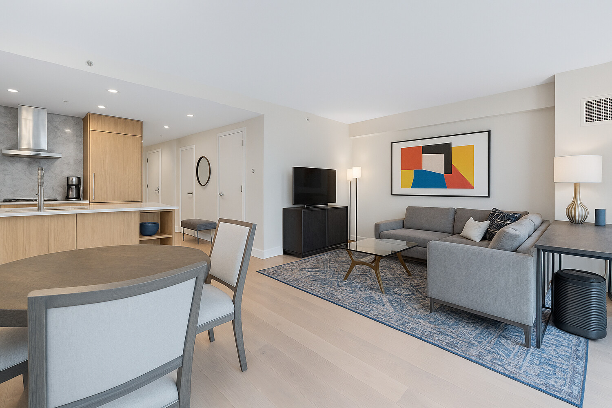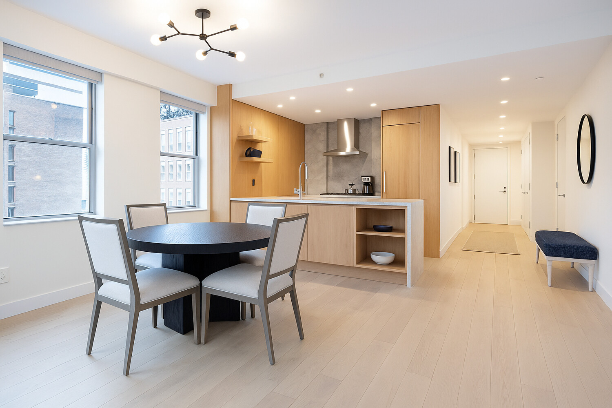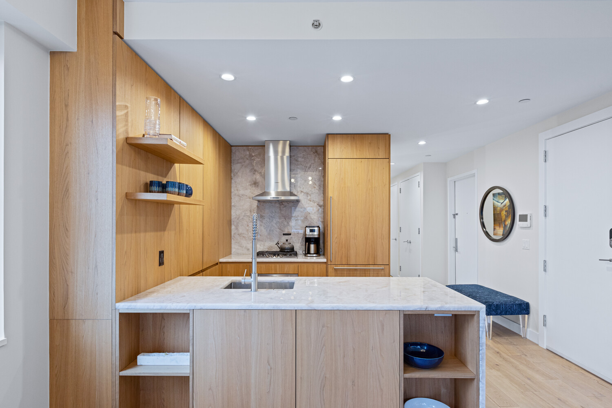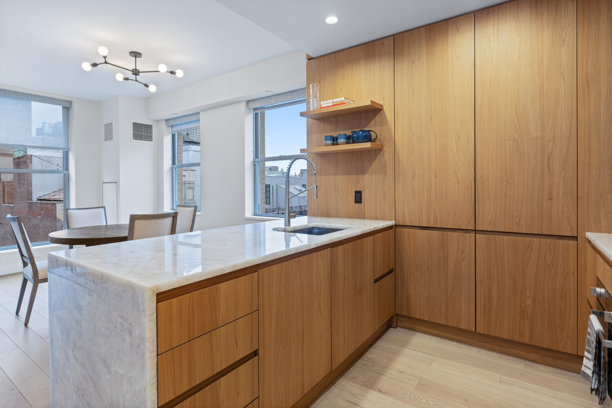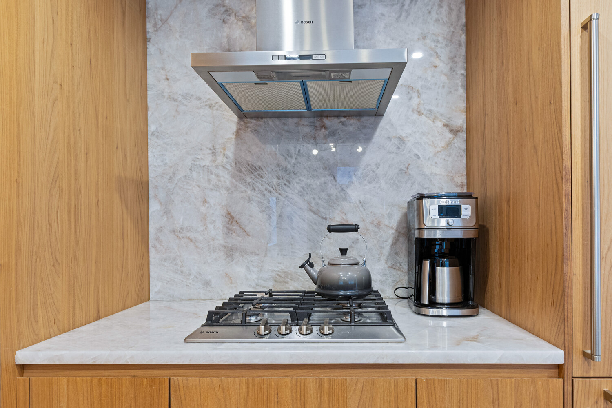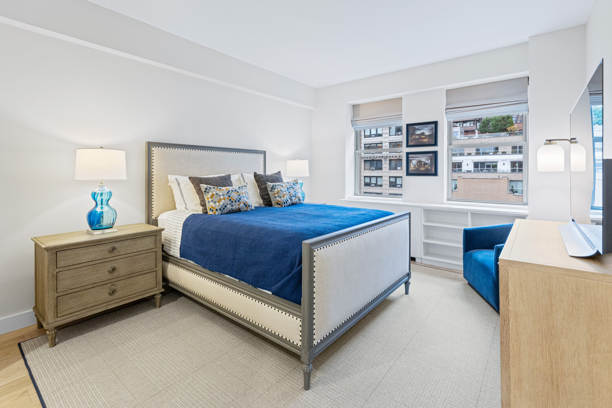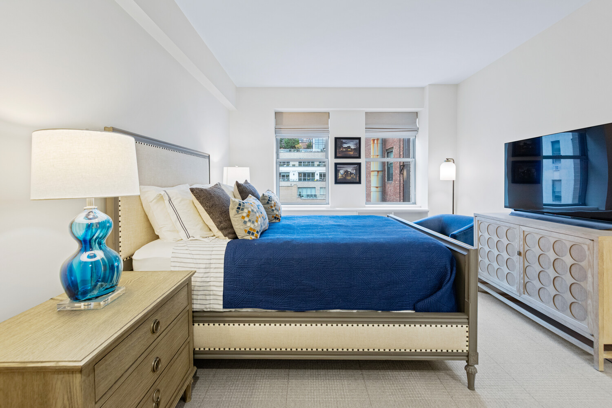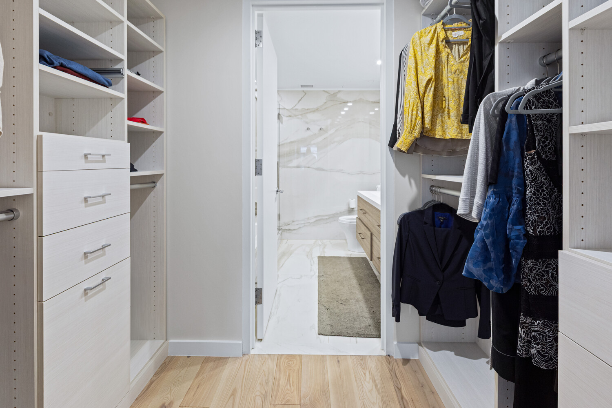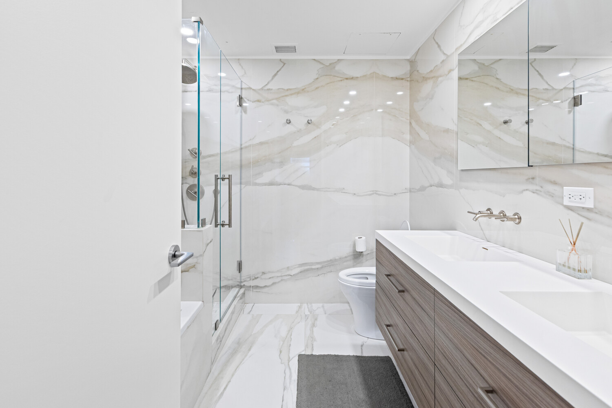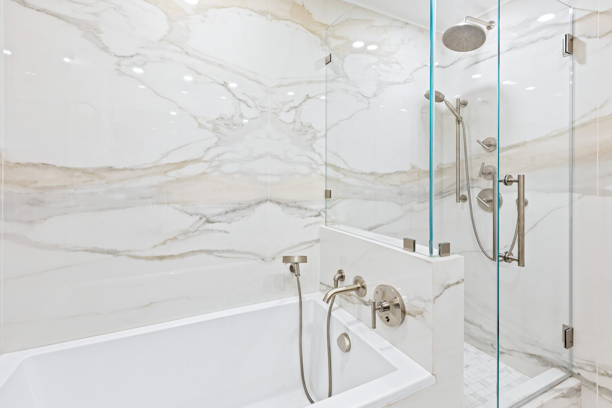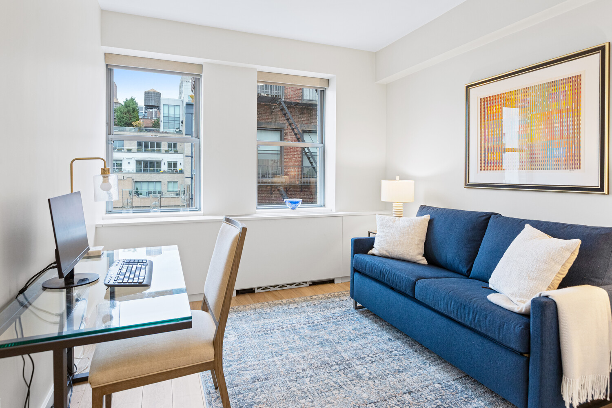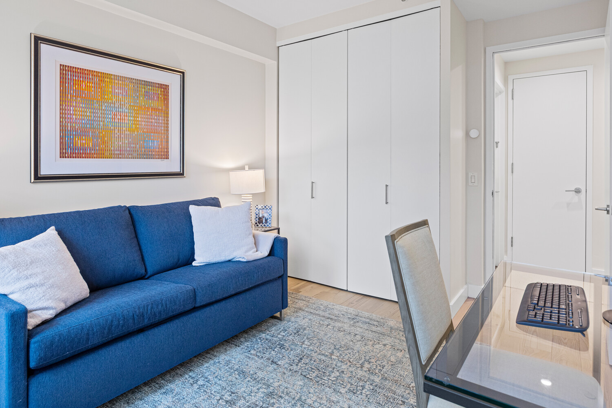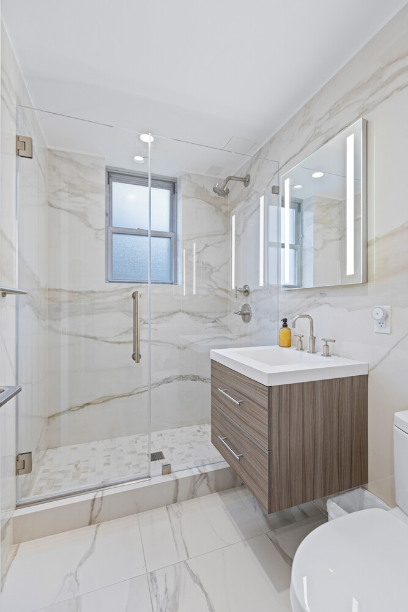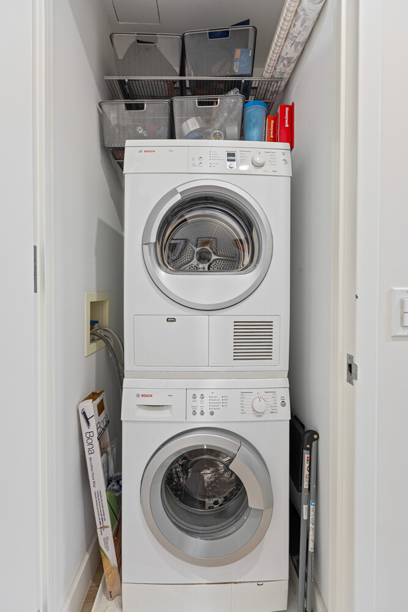
Flatiron District | Fifth Avenue & Avenue of the Americas
- $ 2,750,000
- 2 Bedrooms
- 2 Bathrooms
- 1,379/128 Approx. SF/SM
- 90%Financing Allowed
- Details
- CondoOwnership
- $ 2,012Common Charges
- $ 2,375Real Estate Taxes
- ActiveStatus

- Description
-
Perched on the 12th floor of a boutique Flatiron condominium, this immaculately renovated 2-bedroom, 2-bath residence offers three sunny exposures, a private keyed elevator entrance and central A/C controlled by WiFi-enabled Nest thermostat.
Flooded with southern and western light through oversized floor-to-ceiling windows, the expansive great room blends living, dining, and kitchen areas with unobstructed views of water towers and the city skyline. The 6-inch wide oak floors, soaring ceilings, and warm contemporary finishes create an inviting, loft-like ambiance.
The open chef's kitchen-custom-designed and crafted in Italy features Cristallo Quartzite counters and backsplash, imported bleached Italian walnut cabinetry, Bosch appliances, and concealed storage for a seamless, sophisticated aesthetic.
Down the gallery hall, you have a W/D and storage closet. The serene bedroom wing includes a spacious primary suite with custom closets and a stunning tiled en-suite bathroom with a soaking tub, glass-enclosed shower, and custom Italian vanity. The secondary bedroom offers open northern city views of the Empire State Building and custom storage.
Residents of The Emory enjoy a renovated lobby, fitness center, doorman and bike room. Centrally located in downtown Manhattan, this residence offers effortless access to Union Square, Chelsea, and Greenwich Village, with multiple subway lines nearby.
All measurements are estimates. Some photos have been virtually staged. We support Fair Housing.
Perched on the 12th floor of a boutique Flatiron condominium, this immaculately renovated 2-bedroom, 2-bath residence offers three sunny exposures, a private keyed elevator entrance and central A/C controlled by WiFi-enabled Nest thermostat.
Flooded with southern and western light through oversized floor-to-ceiling windows, the expansive great room blends living, dining, and kitchen areas with unobstructed views of water towers and the city skyline. The 6-inch wide oak floors, soaring ceilings, and warm contemporary finishes create an inviting, loft-like ambiance.
The open chef's kitchen-custom-designed and crafted in Italy features Cristallo Quartzite counters and backsplash, imported bleached Italian walnut cabinetry, Bosch appliances, and concealed storage for a seamless, sophisticated aesthetic.
Down the gallery hall, you have a W/D and storage closet. The serene bedroom wing includes a spacious primary suite with custom closets and a stunning tiled en-suite bathroom with a soaking tub, glass-enclosed shower, and custom Italian vanity. The secondary bedroom offers open northern city views of the Empire State Building and custom storage.
Residents of The Emory enjoy a renovated lobby, fitness center, doorman and bike room. Centrally located in downtown Manhattan, this residence offers effortless access to Union Square, Chelsea, and Greenwich Village, with multiple subway lines nearby.
All measurements are estimates. Some photos have been virtually staged. We support Fair Housing.
Listing Courtesy of PRESTIGE PROPERTIES INTERNATIONAL
- View more details +
- Features
-
- A/C
- Washer / Dryer
- View / Exposure
-
- City Views
- North, South, West Exposures
- Close details -
- Contact
-
Matthew Coleman
LicenseLicensed Broker - President
W: 212-677-4040
M: 917-494-7209
- Mortgage Calculator
-

