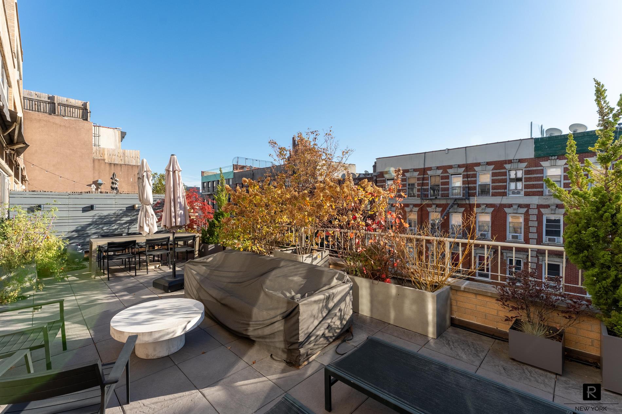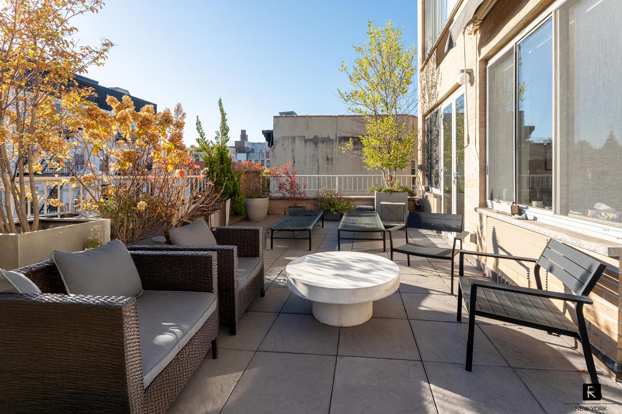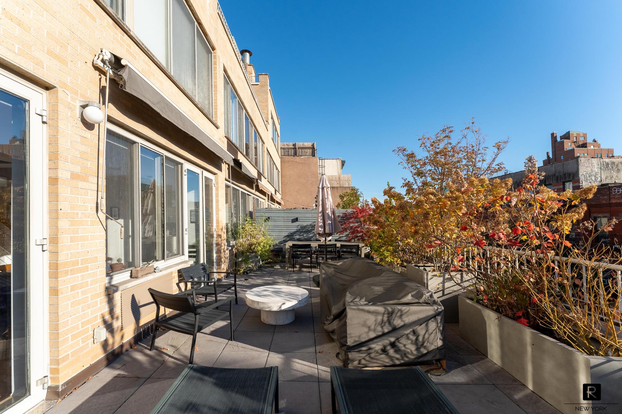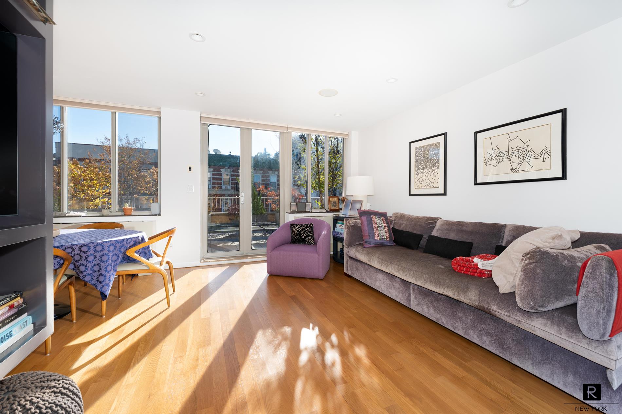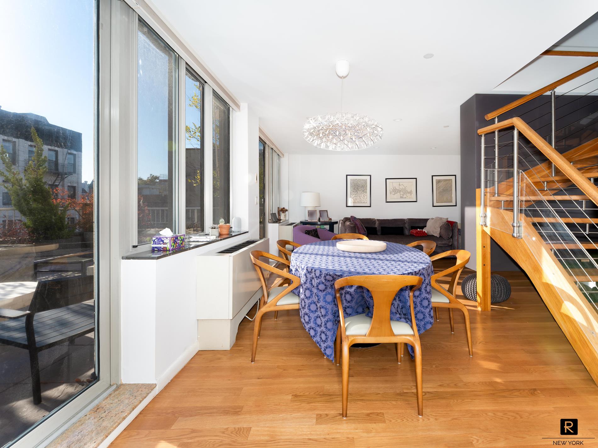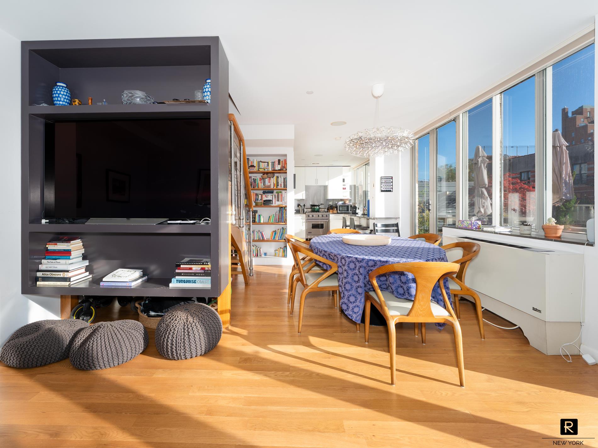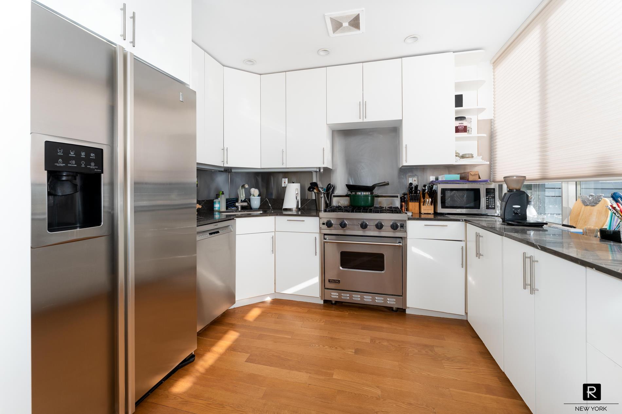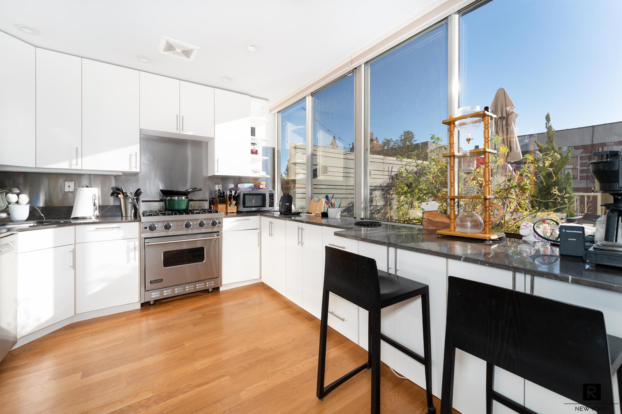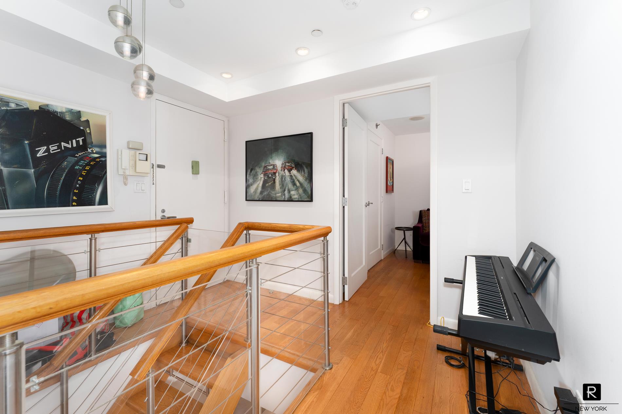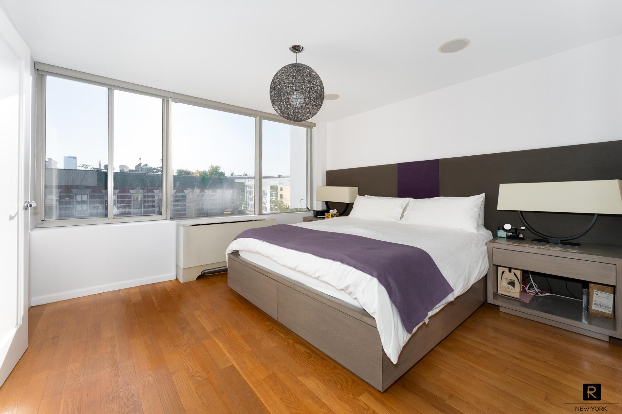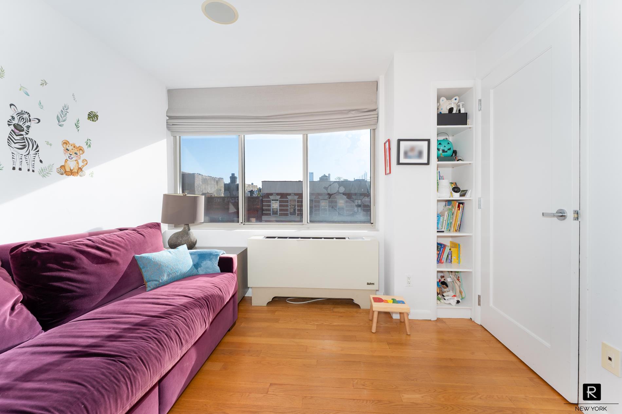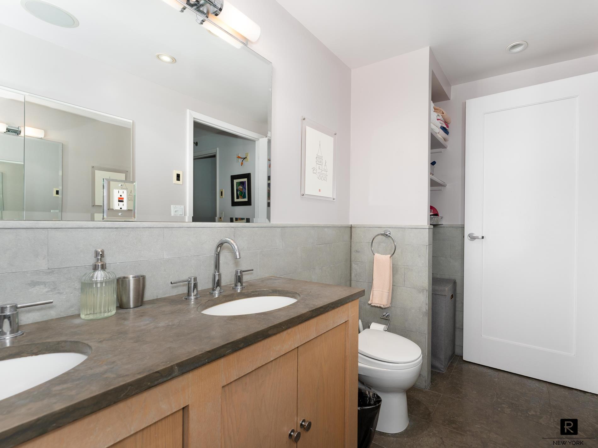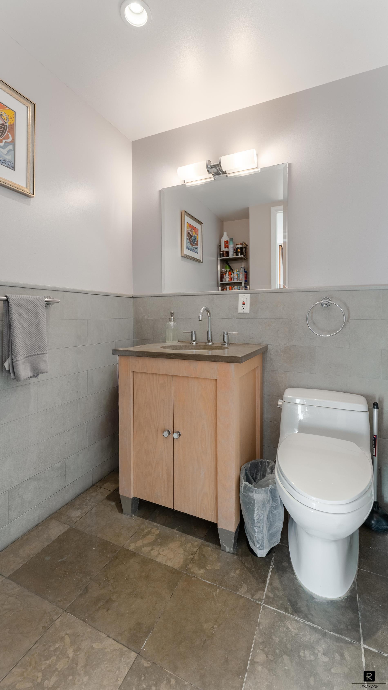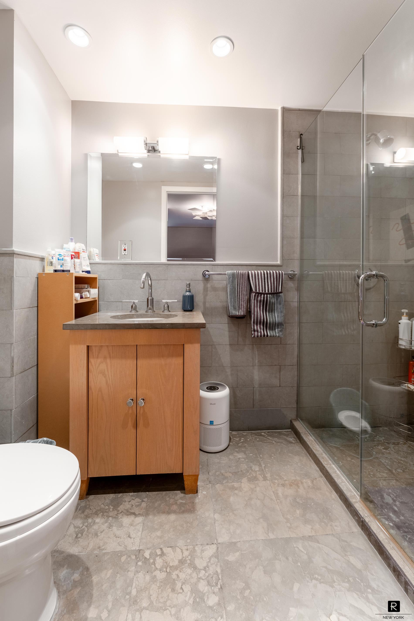
E. Greenwich Village | Avenue A & Avenue B
- $ 2,550,000
- 2 Bedrooms
- 2.5 Bathrooms
- 1,308/122 Approx. SF/SM
- 90%Financing Allowed
- Details
- CondoOwnership
- $ 1,943Common Charges
- $ 1,843Real Estate Taxes
- ActiveStatus

- Description
-
If you’ve been waiting for an East Village home that blends great design, comfort, and long-term value, this sun-filled 2BR/2.5BA duplex with a private full-width terrace is the one to see.
A wall of windows brings natural light and sky into the home all day.
The terrace expands your living space — ideal for morning coffee, relaxed evenings, or easy indoor-outdoor entertaining.
The main level is open, welcoming, and designed for real living.
A chef’s kitchen makes cooking and hosting enjoyable.
A well-placed powder room adds comfort and convenience for guests.
Upstairs, two peaceful en-suite bedroom suites offer privacy and calm.
Each has generous closets and a retreat-like feel — a rare level of separation and comfort in the city.
This residence is located in The Fillmore, a well-managed boutique condominium with a part-time doorman, fitness center, landscaped roof deck, and on-site garage.
Close to Tompkins Square Park, the waterfront, cafés, dining, and neighborhood favorites — this home offers a balanced and uplifting East Village lifestyle.
Shown by appointment.
Opportunities with this level of quality and comfort are rare.If you’ve been waiting for an East Village home that blends great design, comfort, and long-term value, this sun-filled 2BR/2.5BA duplex with a private full-width terrace is the one to see.
A wall of windows brings natural light and sky into the home all day.
The terrace expands your living space — ideal for morning coffee, relaxed evenings, or easy indoor-outdoor entertaining.
The main level is open, welcoming, and designed for real living.
A chef’s kitchen makes cooking and hosting enjoyable.
A well-placed powder room adds comfort and convenience for guests.
Upstairs, two peaceful en-suite bedroom suites offer privacy and calm.
Each has generous closets and a retreat-like feel — a rare level of separation and comfort in the city.
This residence is located in The Fillmore, a well-managed boutique condominium with a part-time doorman, fitness center, landscaped roof deck, and on-site garage.
Close to Tompkins Square Park, the waterfront, cafés, dining, and neighborhood favorites — this home offers a balanced and uplifting East Village lifestyle.
Shown by appointment.
Opportunities with this level of quality and comfort are rare.
Listing Courtesy of R New York
- View more details +
- Features
-
- A/C
- Washer / Dryer
- Outdoor
-
- Terrace
- View / Exposure
-
- City Views
- South Exposure
- Close details -
- Contact
-
Matthew Coleman
LicenseLicensed Broker - President
W: 212-677-4040
M: 917-494-7209
- Mortgage Calculator
-

