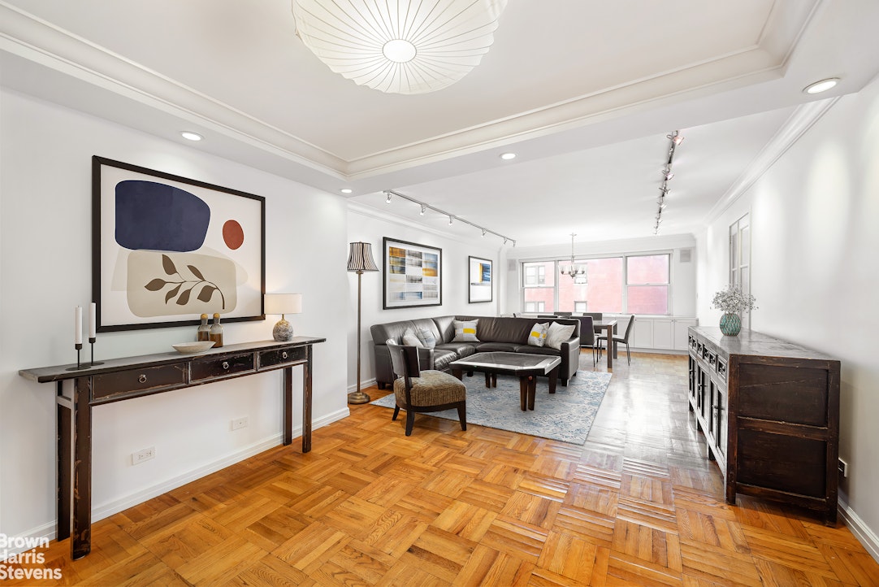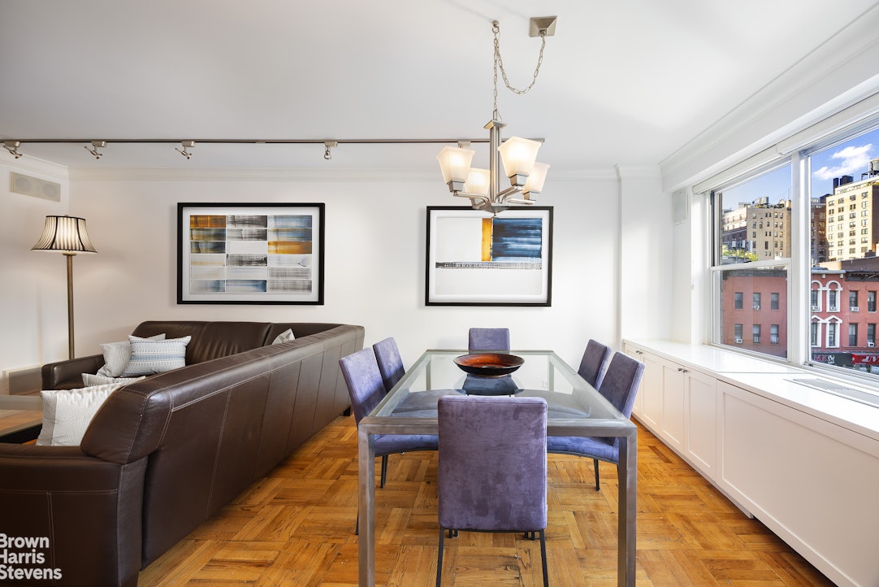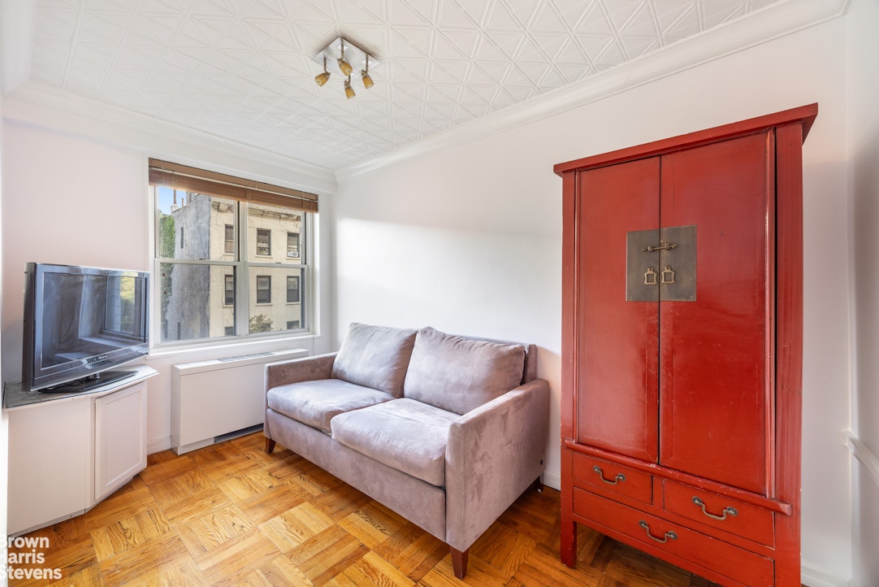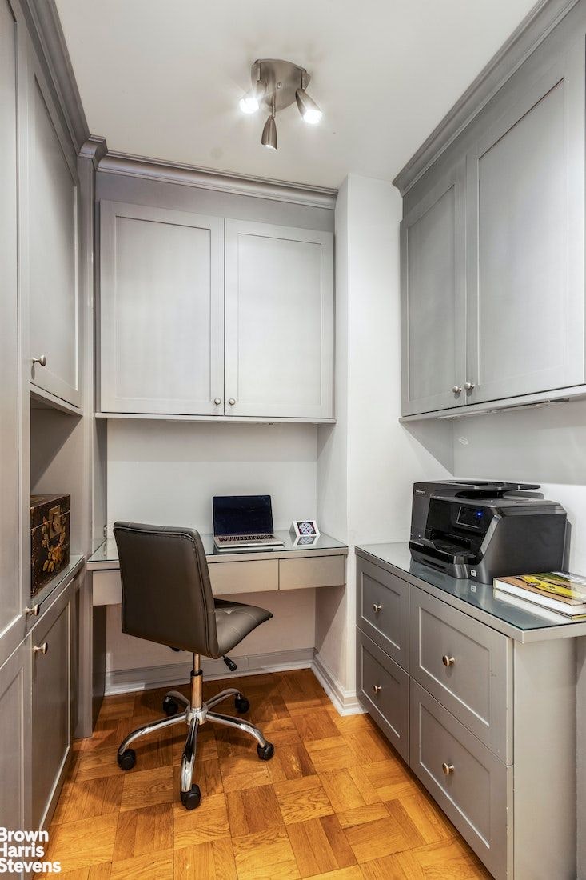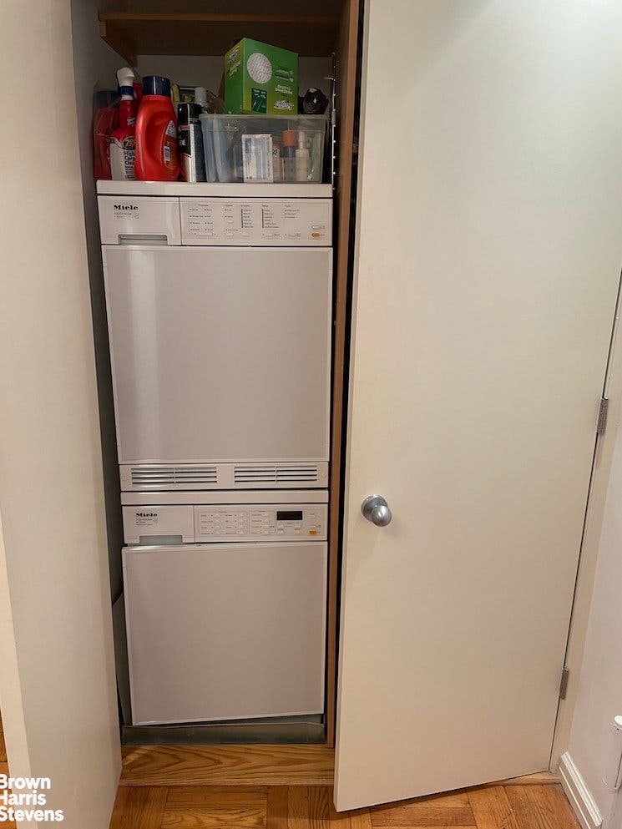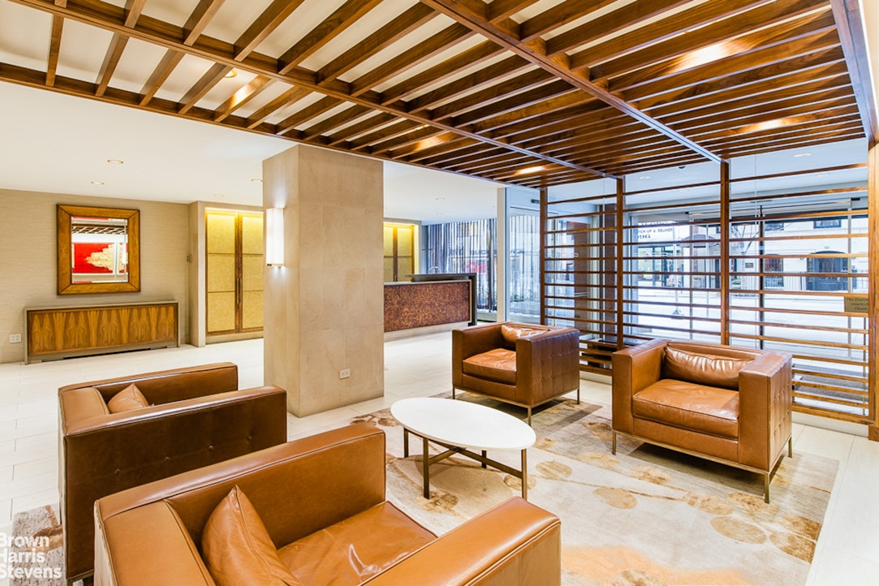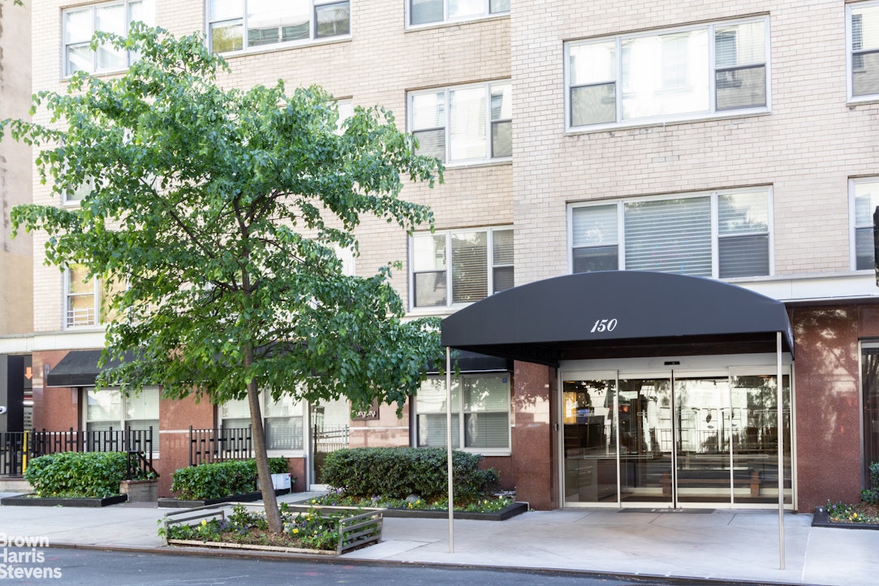
Upper East Side | Lexington Avenue & Third Avenue
- $ 895,000
- 2 Bedrooms
- 1.5 Bathrooms
- / Approx. SF/SM
- 70%Financing Allowed
- Details
- Co-opOwnership
- $ 2,198Maintenance
- ActiveStatus

- Description
-
In the Heart of the UES
Offering approximately 1,050 square feet of living space, this spacious two-bedroom, one-and-a-half-bathroom residence with an in-unit washer/dryer is situated in a full-service cooperative in one of the most centrally located parts of the Upper East Side.
Apartment 5F offers a generous layout that boasts a gracious entry foyer that opens up to the oversized 31-foot-long combination living and dining room. This expansive gathering space culminates in wall-to-wall windows, complete with custom built-in cabinetry, looking north over East 61st Street. Hardwood parquet floors, base and crown molding, and recessed and track lighting grace the apartment throughout. A windowed flex space, currently configured as a den, sits adjacent to the living room. This additional space is perfectly suited to become a second bedroom or a formal dining room.
The kitchen has been stylishly and intuitively designed with custom cabinetry that includes soft close drawers, doors, and under mount and interior lighting, granite countertops, and stainless-steel subway tile backsplash. Appliances include a Sub-Zero refrigerator, Bosch dishwasher, gas range and oven, and microwave. The deep sink has an incorporated garbage disposal. Apartment 5F also includes an in-unit efficient Miele stacking washer/dryer, located in a closet off of the foyer.
The carpeted primary suite is separated from the rest of the home, ensuring privacy. The expansive 15-foot-long primary suite includes a home office with custom cabinetry, built-in desk, drawers, utility closet, shelving, and under mount lighting. A primary bathroom outfitted with a frameless glass shower featuring a dual rain and handheld shower head system, and an ample amount of closet and storage space complete this primary suite.
150 East 61st Street is a full-service cooperative, with 24-hour doorman, live-in resident manager, renovated lobby, fitness center, bike room, private storage, laundry room, and an on-site parking garage. You could not ask for a more convenient location, just a short distance away from both the Lexington Avenue and Third Avenue subway stations. Central Park and the top restaurants and shops in Manhattan are just a stone's
throw away.
The building permits pied-a-terre ownership, pets, subletting, co-purchasing, gifting, guarantors, corporate ownership, and purchasing in an LLC and Trust, all with Board approval.
3% flip tax payable is by the purchaser and a maximum of 70% financing is allowed.
This is a land lease building. The lease was renegotiated in 2010 and runs through 2109 with NO additional escalations. Please note that there is an ongoing monthly assessment of $1,289.In the Heart of the UES
Offering approximately 1,050 square feet of living space, this spacious two-bedroom, one-and-a-half-bathroom residence with an in-unit washer/dryer is situated in a full-service cooperative in one of the most centrally located parts of the Upper East Side.
Apartment 5F offers a generous layout that boasts a gracious entry foyer that opens up to the oversized 31-foot-long combination living and dining room. This expansive gathering space culminates in wall-to-wall windows, complete with custom built-in cabinetry, looking north over East 61st Street. Hardwood parquet floors, base and crown molding, and recessed and track lighting grace the apartment throughout. A windowed flex space, currently configured as a den, sits adjacent to the living room. This additional space is perfectly suited to become a second bedroom or a formal dining room.
The kitchen has been stylishly and intuitively designed with custom cabinetry that includes soft close drawers, doors, and under mount and interior lighting, granite countertops, and stainless-steel subway tile backsplash. Appliances include a Sub-Zero refrigerator, Bosch dishwasher, gas range and oven, and microwave. The deep sink has an incorporated garbage disposal. Apartment 5F also includes an in-unit efficient Miele stacking washer/dryer, located in a closet off of the foyer.
The carpeted primary suite is separated from the rest of the home, ensuring privacy. The expansive 15-foot-long primary suite includes a home office with custom cabinetry, built-in desk, drawers, utility closet, shelving, and under mount lighting. A primary bathroom outfitted with a frameless glass shower featuring a dual rain and handheld shower head system, and an ample amount of closet and storage space complete this primary suite.
150 East 61st Street is a full-service cooperative, with 24-hour doorman, live-in resident manager, renovated lobby, fitness center, bike room, private storage, laundry room, and an on-site parking garage. You could not ask for a more convenient location, just a short distance away from both the Lexington Avenue and Third Avenue subway stations. Central Park and the top restaurants and shops in Manhattan are just a stone's
throw away.
The building permits pied-a-terre ownership, pets, subletting, co-purchasing, gifting, guarantors, corporate ownership, and purchasing in an LLC and Trust, all with Board approval.
3% flip tax payable is by the purchaser and a maximum of 70% financing is allowed.
This is a land lease building. The lease was renegotiated in 2010 and runs through 2109 with NO additional escalations. Please note that there is an ongoing monthly assessment of $1,289.
Listing Courtesy of Brown Harris Stevens Residential Sales LLC
- View more details +
- Features
-
- A/C
- Washer / Dryer
- View / Exposure
-
- North Exposure
- Close details -
- Contact
-
Matthew Coleman
LicenseLicensed Broker - President
W: 212-677-4040
M: 917-494-7209
- Mortgage Calculator
-

