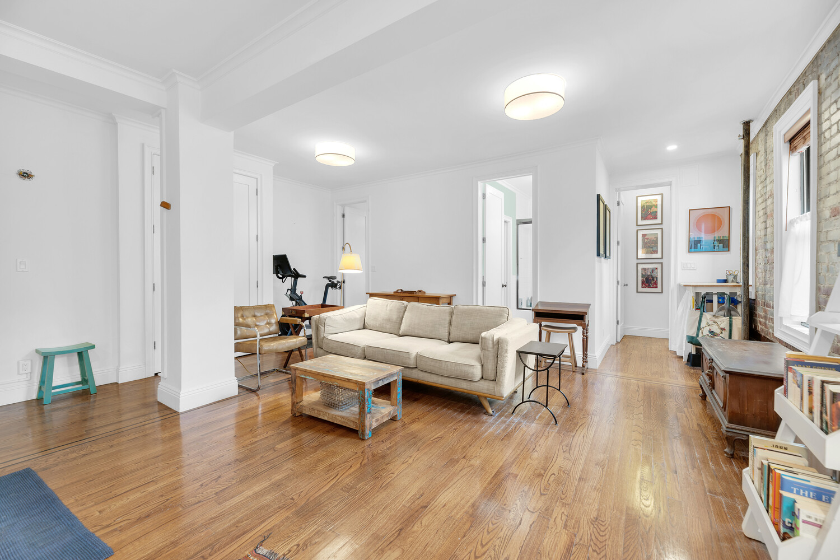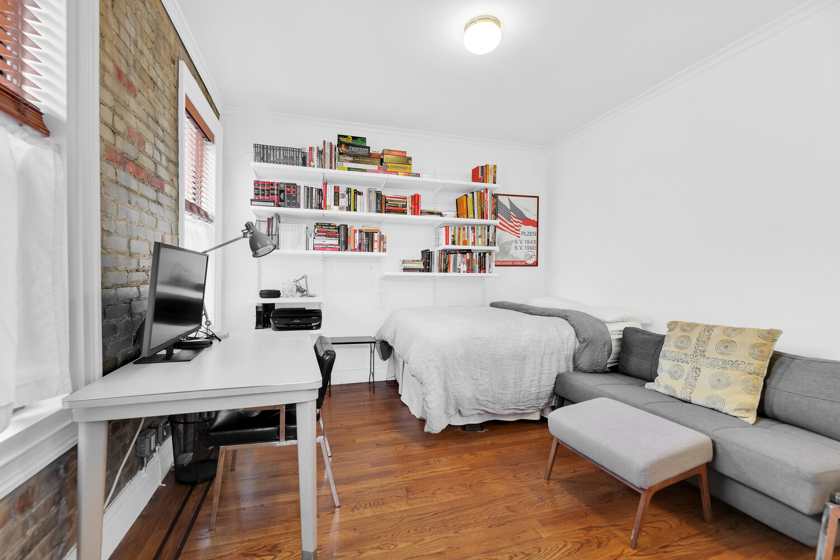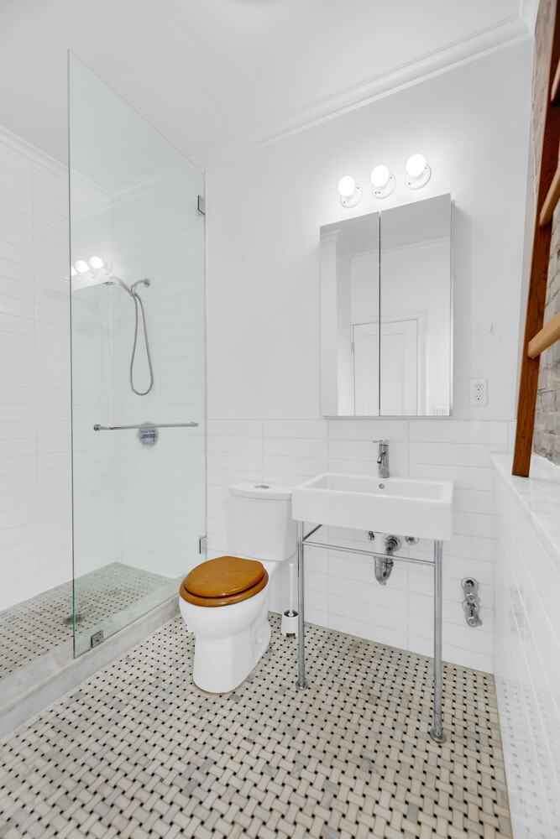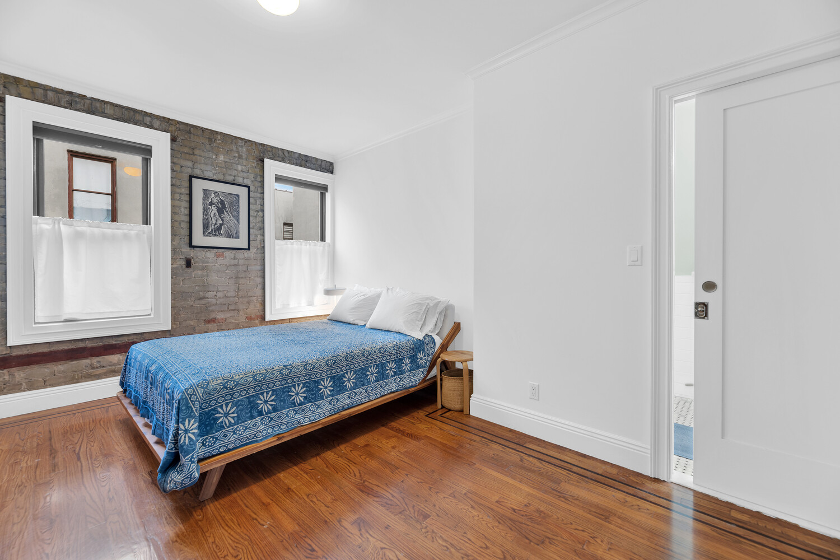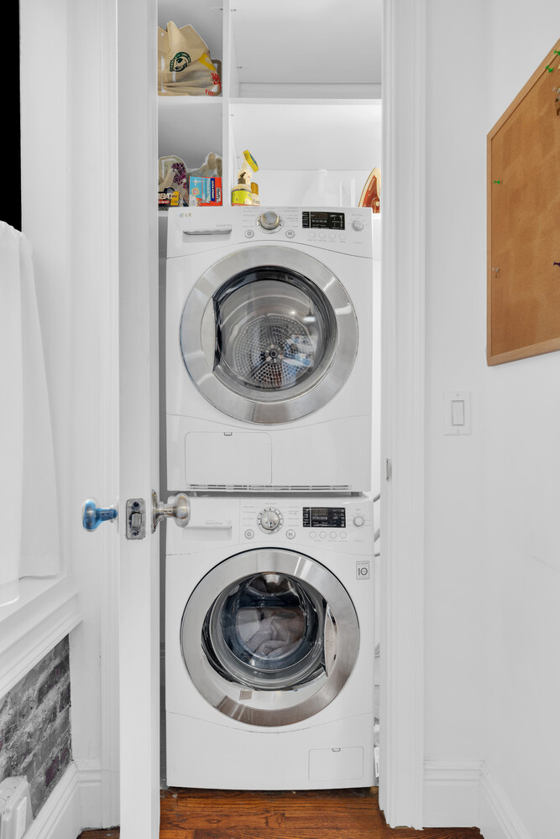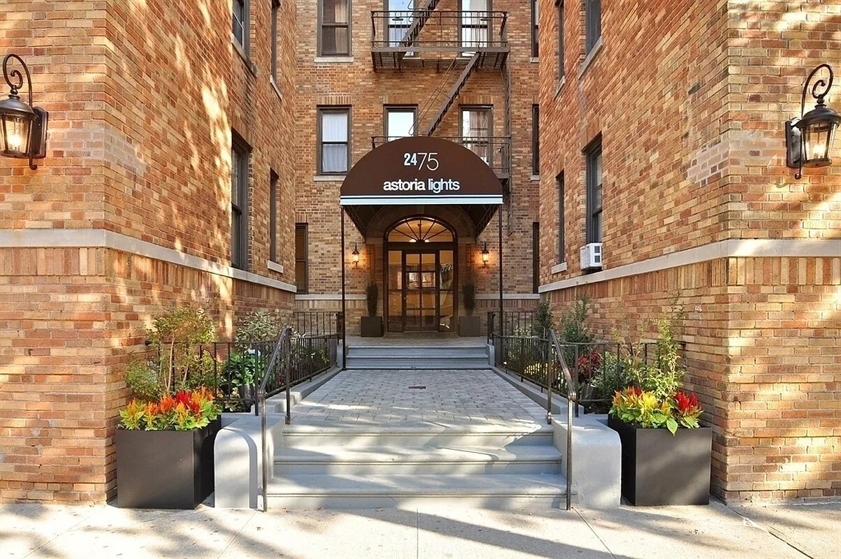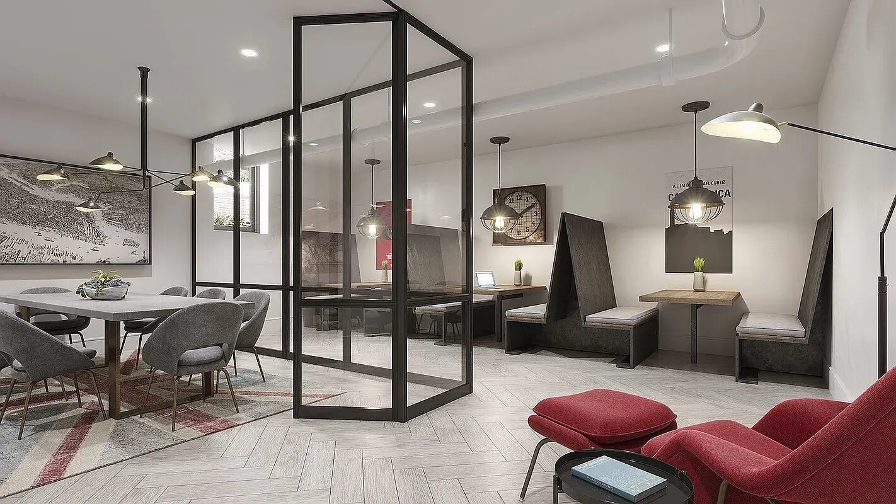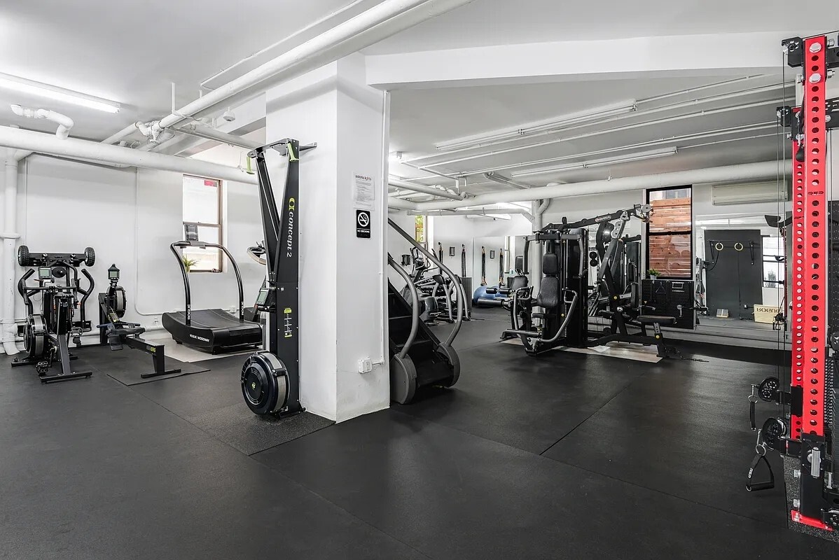
Astoria | 28th Avenue & Astoria Boulevard
- $ 998,000
- 2 Bedrooms
- 2 Bathrooms
- / Approx. SF/SM
- 80%Financing Allowed
- Details
- Co-opOwnership
- $ 1,052Maintenance
- ActiveStatus

- Description
-
A Rare Gem in Astoria Lights
Rarely available 2 Bed / 2 Bath residence in the highly sought after Astoria Lights Complex
Step into timeless elegance with this top floor, impeccably reimagined 2-bedroom, 2-bathroom residence, offering an expansive loft-like layout and exquisite designer finishes throughout. The grand living and dining area is complemented by an open, windowed chef's kitchen-a true centerpiece featuring Fisher & Paykel and Bosch stainless-steel appliances, custom white shaker cabinetry, and polished white quartz countertops, perfect for both entertaining and everyday living.
The primary suite is a serene retreat, boasting tailored shelving, and a spa-like windowed en-suite bath. The second bedroom easily accommodates a king-size bed and includes a generous closet, while the secondary bath impresses with basket-weave marble floors, a Duravit console sink, and a deep soaking tub for ultimate relaxation.
Throughout the home, refined pre-war details-including mahogany-inlaid hardwood floors, classic moldings, and exposed brick accents-harmonize beautifully with the apartment's modern sophistication. A washer/dryer completes the comfort and convenience.
This pre-war cooperative has been fully reinvented to deliver a loft-style living experience enhanced by a full suite of amenities: a panoramic rooftop sky deck, kids' playroom, community room / business center, a landscaped courtyard oasis, a brand-new fitness center, and bike and personal storage facilities. Ideally located just moments from the N/W trains and Astoria's vibrant dining, shopping, and cultural scene, this home epitomizes contemporary luxury with timeless charm.
Please note: There is a monthly assessment of $83.02 through June 2029.
A Rare Gem in Astoria Lights
Rarely available 2 Bed / 2 Bath residence in the highly sought after Astoria Lights Complex
Step into timeless elegance with this top floor, impeccably reimagined 2-bedroom, 2-bathroom residence, offering an expansive loft-like layout and exquisite designer finishes throughout. The grand living and dining area is complemented by an open, windowed chef's kitchen-a true centerpiece featuring Fisher & Paykel and Bosch stainless-steel appliances, custom white shaker cabinetry, and polished white quartz countertops, perfect for both entertaining and everyday living.
The primary suite is a serene retreat, boasting tailored shelving, and a spa-like windowed en-suite bath. The second bedroom easily accommodates a king-size bed and includes a generous closet, while the secondary bath impresses with basket-weave marble floors, a Duravit console sink, and a deep soaking tub for ultimate relaxation.
Throughout the home, refined pre-war details-including mahogany-inlaid hardwood floors, classic moldings, and exposed brick accents-harmonize beautifully with the apartment's modern sophistication. A washer/dryer completes the comfort and convenience.
This pre-war cooperative has been fully reinvented to deliver a loft-style living experience enhanced by a full suite of amenities: a panoramic rooftop sky deck, kids' playroom, community room / business center, a landscaped courtyard oasis, a brand-new fitness center, and bike and personal storage facilities. Ideally located just moments from the N/W trains and Astoria's vibrant dining, shopping, and cultural scene, this home epitomizes contemporary luxury with timeless charm.
Please note: There is a monthly assessment of $83.02 through June 2029.
Listing Courtesy of Douglas Elliman Real Estate
- View more details +
- Features
-
- A/C
- View / Exposure
-
- North, South Exposures
- Close details -
- Contact
-
Matthew Coleman
LicenseLicensed Broker - President
W: 212-677-4040
M: 917-494-7209
- Mortgage Calculator
-

