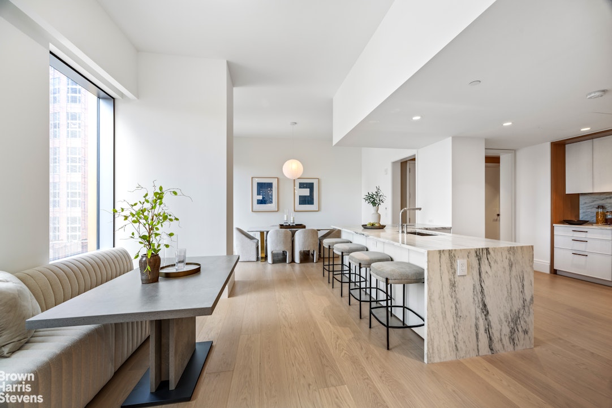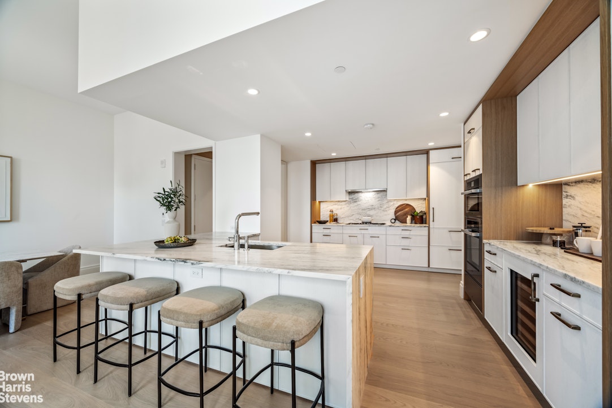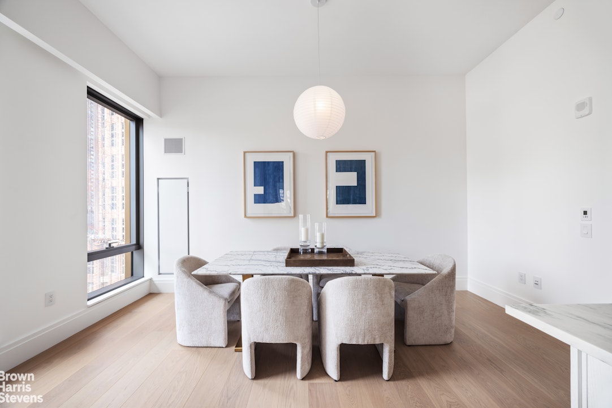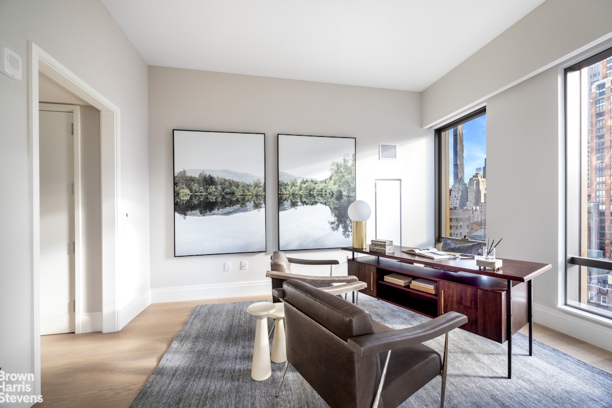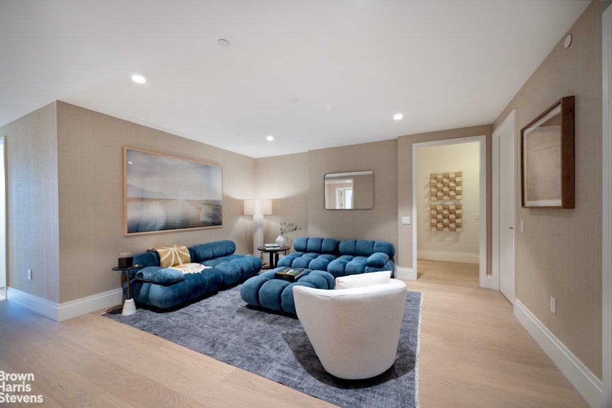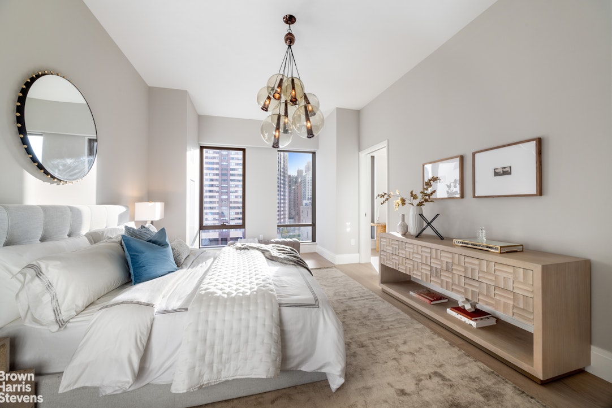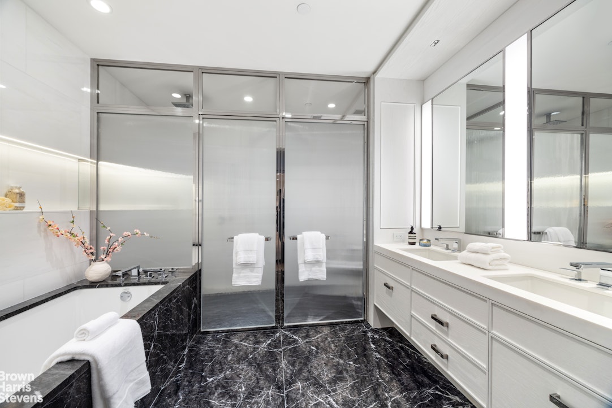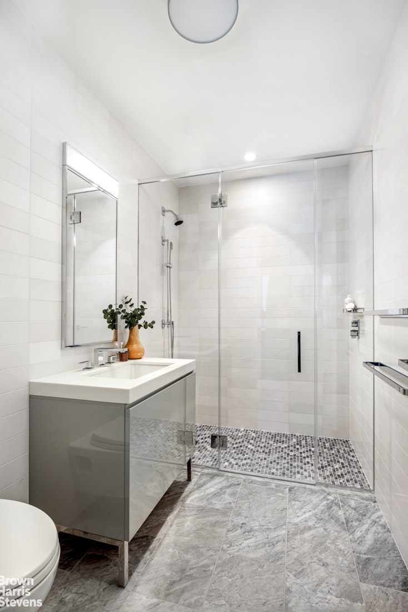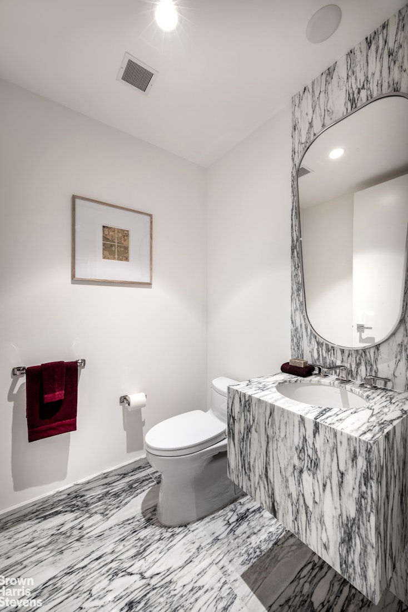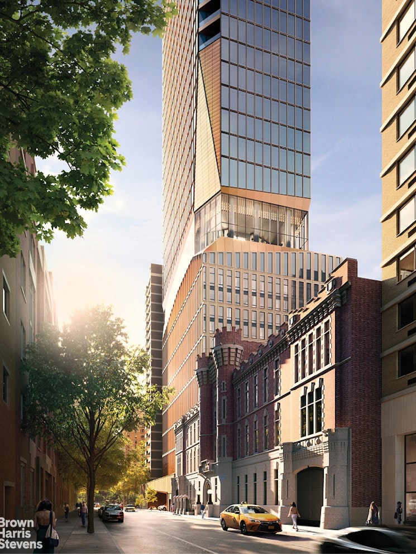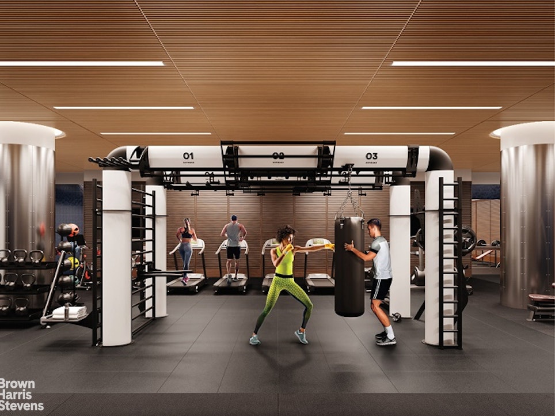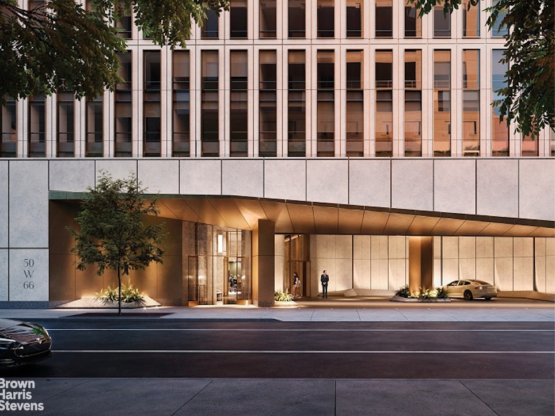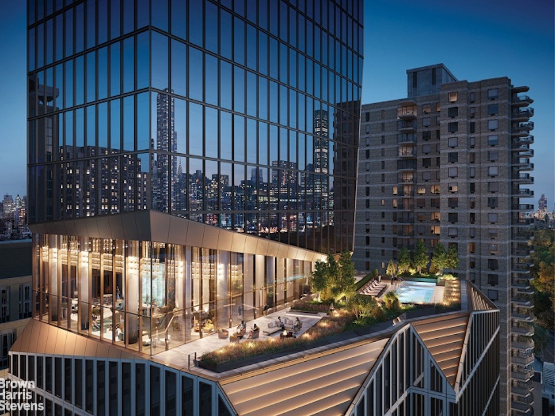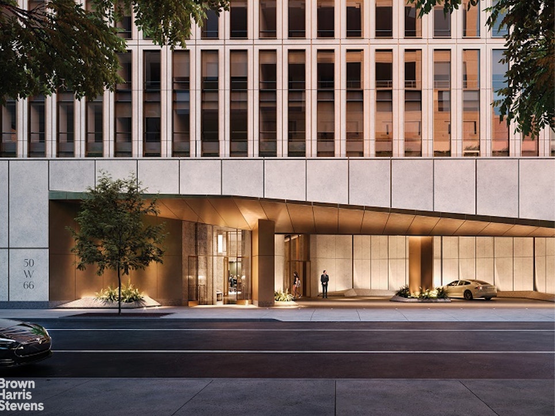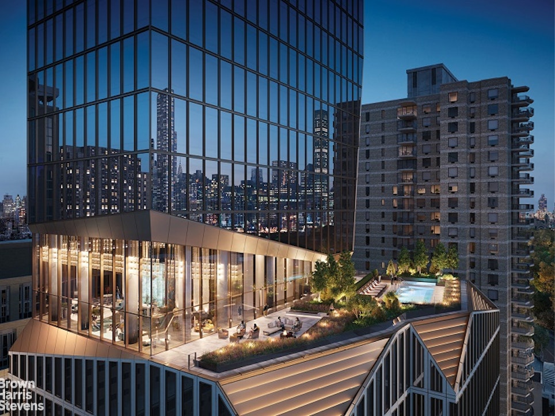
Lincoln Square | Central Park West & Columbus Avenue
- $ 19,950,000
- 5 Bedrooms
- 5.5 Bathrooms
- 4,445/413 Approx. SF/SM
- 80%Financing Allowed
- Details
- CondoOwnership
- $ 6,190Common Charges
- $ 6,753Real Estate Taxes
- ActiveStatus

- Description
-
First Resale. 50 W66th St. Triple Mint Top House Floor 5 BR/5.5 Bath Masterfully redesigned combination w/ 12 foot ceilings.
Set on the 17th and top floor of the House section at 50 West 66th Street, this combination 4,445 square-foot 4 to 5 bedroom, 5.5 bathroom residence has been masterfully redesigned by Clive Lonstein to balance architectural sophistication with livable warmth. Soaring 12 foot ceilings and floor-to-ceiling windows facing west, south, and southeast fill the home with sunlight and frame open-city views.
Off the foyer, the main gallery introduces the home's exceptional sense of scale and flow. Through double doors, the sun-flooded primary suite offers a serene retreat with generous closet space and a spa-quality bath clad in Bianco Dolomite and Grigio Carnico marble, complete with a soaking tub, oversized shower, and double vanity.
The gallery leads to the grand great room-a gracious setting for entertaining that connects seamlessly to the library/office on one side and the eat-in kitchen on the other. The kitchen, designed by Smallbone of Devizes, features white painted cabinetry with blonde oak accents, Mountain White marble slab countertops and backsplash, and a suite of premium Sub-Zero and Miele appliances. Additional details include Dornbracht fixtures, a walk-in pantry, and a vented laundry room discreetly tucked away for convenience. A stylish powder room completes this section of the home.
At the center of the residence, an inviting den creates a relaxed connection between private and public spaces, conceived for both everyday living and entertaining. Two additional bedrooms with en-suite baths are privately positioned along a serene hallway on the opposite side of the home.
This flexible layout also allows for easy reconversion to the home's original 5 bedroom, 5.5 bath configuration while preserving its elegant proportions.
In addition to the homes wonderful closet space, generous storage space will convey.
Residents of 50 West 66th Street, Extell's new architectural landmark with interiors by Shamir Shah Design, enjoy access to over 50,000 square feet of world-class amenities, including indoor and outdoor saltwater pools, basketball and pickleball courts, a squash court, fitness and spa centers, and a sky lounge.
Perfectly positioned between Central Park and Lincoln Center, this premier address defines contemporary Upper West Side luxury. The area is complete with outstanding restaurants, world-class arts and culture, shopping, grocery stores, museums, Central Park a block away, and excellent transportation. Highlights include dining at Tatiana, Lincoln Ristorante, Café Fiorello, Per Se, P.J. Clarke's; performances at Lincoln Center; museums such as the American Museum of Natural History and the New York Historical Society; shopping at The
Shops at Columbus Circle; groceries from Trader Joe's, Whole Foods, Citarella, and Fairway, Morton Williams; and easy access to the 1, A, B, C, D, 2, and 3 subway lines as well as crosstown bus.
Working Capital Contribution: equal to two (2) months of common charges paid by buyer.First Resale. 50 W66th St. Triple Mint Top House Floor 5 BR/5.5 Bath Masterfully redesigned combination w/ 12 foot ceilings.
Set on the 17th and top floor of the House section at 50 West 66th Street, this combination 4,445 square-foot 4 to 5 bedroom, 5.5 bathroom residence has been masterfully redesigned by Clive Lonstein to balance architectural sophistication with livable warmth. Soaring 12 foot ceilings and floor-to-ceiling windows facing west, south, and southeast fill the home with sunlight and frame open-city views.
Off the foyer, the main gallery introduces the home's exceptional sense of scale and flow. Through double doors, the sun-flooded primary suite offers a serene retreat with generous closet space and a spa-quality bath clad in Bianco Dolomite and Grigio Carnico marble, complete with a soaking tub, oversized shower, and double vanity.
The gallery leads to the grand great room-a gracious setting for entertaining that connects seamlessly to the library/office on one side and the eat-in kitchen on the other. The kitchen, designed by Smallbone of Devizes, features white painted cabinetry with blonde oak accents, Mountain White marble slab countertops and backsplash, and a suite of premium Sub-Zero and Miele appliances. Additional details include Dornbracht fixtures, a walk-in pantry, and a vented laundry room discreetly tucked away for convenience. A stylish powder room completes this section of the home.
At the center of the residence, an inviting den creates a relaxed connection between private and public spaces, conceived for both everyday living and entertaining. Two additional bedrooms with en-suite baths are privately positioned along a serene hallway on the opposite side of the home.
This flexible layout also allows for easy reconversion to the home's original 5 bedroom, 5.5 bath configuration while preserving its elegant proportions.
In addition to the homes wonderful closet space, generous storage space will convey.
Residents of 50 West 66th Street, Extell's new architectural landmark with interiors by Shamir Shah Design, enjoy access to over 50,000 square feet of world-class amenities, including indoor and outdoor saltwater pools, basketball and pickleball courts, a squash court, fitness and spa centers, and a sky lounge.
Perfectly positioned between Central Park and Lincoln Center, this premier address defines contemporary Upper West Side luxury. The area is complete with outstanding restaurants, world-class arts and culture, shopping, grocery stores, museums, Central Park a block away, and excellent transportation. Highlights include dining at Tatiana, Lincoln Ristorante, Café Fiorello, Per Se, P.J. Clarke's; performances at Lincoln Center; museums such as the American Museum of Natural History and the New York Historical Society; shopping at The
Shops at Columbus Circle; groceries from Trader Joe's, Whole Foods, Citarella, and Fairway, Morton Williams; and easy access to the 1, A, B, C, D, 2, and 3 subway lines as well as crosstown bus.
Working Capital Contribution: equal to two (2) months of common charges paid by buyer.
Listing Courtesy of Brown Harris Stevens Residential Sales LLC
- View more details +
- Features
-
- A/C
- Washer / Dryer
- View / Exposure
-
- City Views
- South, West Exposures
- Close details -
- Contact
-
Matthew Coleman
LicenseLicensed Broker - President
W: 212-677-4040
M: 917-494-7209
- Mortgage Calculator
-

