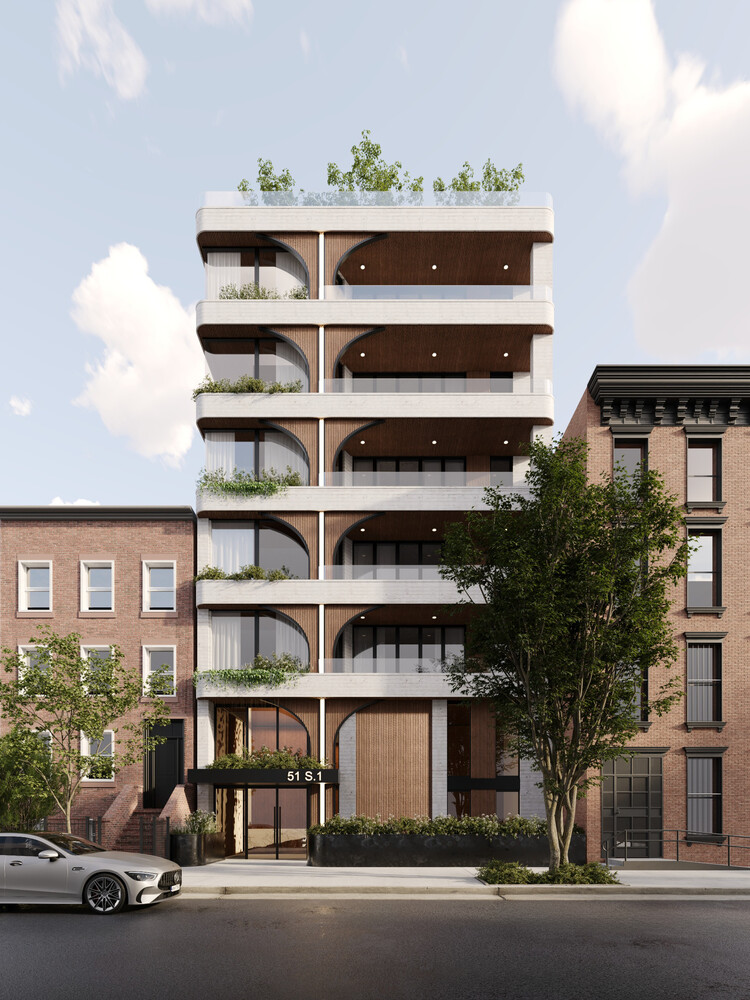
Williamsburg | Wythe Avenue & Kent Avenue
- $ 2,745,000
- 2 Bedrooms
- 2.5 Bathrooms
- 1,666/155 Approx. SF/SM
- 90%Financing Allowed
- Details
- CondoOwnership
- $ 900Common Charges
- $ 957Real Estate Taxes
- ActiveStatus

- Description
-
Designed by ARC Architecture + Design Studio in collaboration with 7Haus and IMC Architecture, Fifty One Domino sets a new benchmark for contemporary living.
Townhouse B, an expansive 1,666-square-foot two-bedroom, two-and-a-half-bath garden triplex, embodies townhouse living in a new development. On entering, you're greeted by the breathtaking scale of the living room. With ceilings rising to 20 feet, the room unfolds as an impressive expression of height and luminosity. Sliding glass doors flood the space with sun-washed ambience throughout the day and extend the living area onto a backyard deck. At over 800 square feet, the garden is designed for both quiet relaxation and vibrant entertaining. Integrated seating creates an inviting atmosphere, while an outdoor kitchen with a built-in BBQ and prep station makes al fresco dining effortless.
European white oak chevron flooring sets a refined tone throughout the entertaining areas, establishing a seamless sense of flow from room to room. At the center of this home is a premier Nolte German kitchen anchored by an island covered in full-slab Taj Mahal stone. Custom millwork discreetly conceals a Sub-Zero refrigerator and wine storage, while a Wolf gas range, wall oven, Cove dishwasher, and speed oven create a chef's dream setup. Convenient storage keeps every appliance within easy reach and neatly out of sight.
Architecturally refined, the bespoke staircase ascends as a sculptural centerpiece, leading to the primary suite, which overlooks the garden. Inside, a serene en suite reveals radiant heated floors and large-scale Dekton, carbon-neutral porcelain slabs imported from Spain, with every detail-down to the Waterworks fixtures-curated for timeless elegance and comfort.
The lower level offers approximately 560 square feet of flexible space, complete with a half bath and a dedicated washer-dryer closet. Sliding glass doors bathe the area in soft daylight and open onto a vast private patio of over 300 square feet that connects to the garden.
Throughout the residence, frameless flush doors create uninterrupted gallery-style walls, while discreet linear vents deliver central climate control. Each element is carefully considered, providing a balance of modern aesthetics and understated indulgence.
Fifty One Domino seamlessly blends deliberate design and private outdoor space with direct elevator access to a common rooftop with urban vistas. Venture just outside your door to discover some of NYC's most celebrated restaurants, bars, and cafés-from Michelin-starred dining to neighborhood favorites. Boutiques and specialty shops provide the finest in fashion and daily essentials, while waterfront parks and vibrant nightlife complete a lifestyle that is as dynamic as it is refined. Nearby green spaces include Domino, Grand Ferry, and Bushwick Inlet Parks. Public transportation options include a short trip to the L, J/M/Z, and G subway lines, with quick access to the NYC East River Ferry.
Please contact the sales team for more information. The complete terms are in an offering plan available from the sponsor, File No. CD25-0011. Equal Housing Opportunity.
Designed by ARC Architecture + Design Studio in collaboration with 7Haus and IMC Architecture, Fifty One Domino sets a new benchmark for contemporary living.
Townhouse B, an expansive 1,666-square-foot two-bedroom, two-and-a-half-bath garden triplex, embodies townhouse living in a new development. On entering, you're greeted by the breathtaking scale of the living room. With ceilings rising to 20 feet, the room unfolds as an impressive expression of height and luminosity. Sliding glass doors flood the space with sun-washed ambience throughout the day and extend the living area onto a backyard deck. At over 800 square feet, the garden is designed for both quiet relaxation and vibrant entertaining. Integrated seating creates an inviting atmosphere, while an outdoor kitchen with a built-in BBQ and prep station makes al fresco dining effortless.
European white oak chevron flooring sets a refined tone throughout the entertaining areas, establishing a seamless sense of flow from room to room. At the center of this home is a premier Nolte German kitchen anchored by an island covered in full-slab Taj Mahal stone. Custom millwork discreetly conceals a Sub-Zero refrigerator and wine storage, while a Wolf gas range, wall oven, Cove dishwasher, and speed oven create a chef's dream setup. Convenient storage keeps every appliance within easy reach and neatly out of sight.
Architecturally refined, the bespoke staircase ascends as a sculptural centerpiece, leading to the primary suite, which overlooks the garden. Inside, a serene en suite reveals radiant heated floors and large-scale Dekton, carbon-neutral porcelain slabs imported from Spain, with every detail-down to the Waterworks fixtures-curated for timeless elegance and comfort.
The lower level offers approximately 560 square feet of flexible space, complete with a half bath and a dedicated washer-dryer closet. Sliding glass doors bathe the area in soft daylight and open onto a vast private patio of over 300 square feet that connects to the garden.
Throughout the residence, frameless flush doors create uninterrupted gallery-style walls, while discreet linear vents deliver central climate control. Each element is carefully considered, providing a balance of modern aesthetics and understated indulgence.
Fifty One Domino seamlessly blends deliberate design and private outdoor space with direct elevator access to a common rooftop with urban vistas. Venture just outside your door to discover some of NYC's most celebrated restaurants, bars, and cafés-from Michelin-starred dining to neighborhood favorites. Boutiques and specialty shops provide the finest in fashion and daily essentials, while waterfront parks and vibrant nightlife complete a lifestyle that is as dynamic as it is refined. Nearby green spaces include Domino, Grand Ferry, and Bushwick Inlet Parks. Public transportation options include a short trip to the L, J/M/Z, and G subway lines, with quick access to the NYC East River Ferry.
Please contact the sales team for more information. The complete terms are in an offering plan available from the sponsor, File No. CD25-0011. Equal Housing Opportunity.
Listing Courtesy of Serhant LLC
- View more details +
- Features
-
- A/C
- Washer / Dryer
- Outdoor
-
- Patio
- View / Exposure
-
- North Exposure
- Close details -
- Contact
-
Matthew Coleman
LicenseLicensed Broker - President
W: 212-677-4040
M: 917-494-7209
- Mortgage Calculator
-

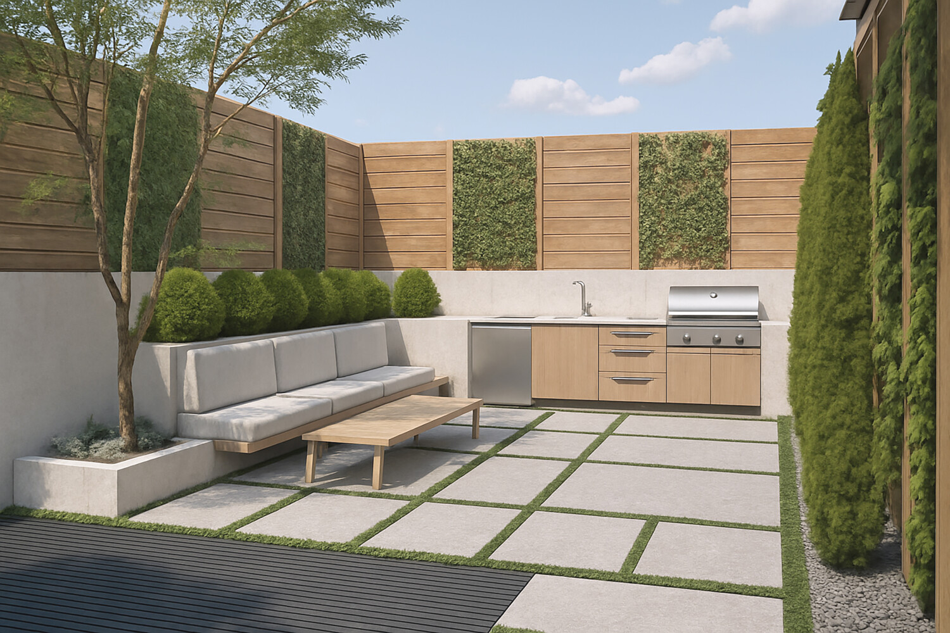
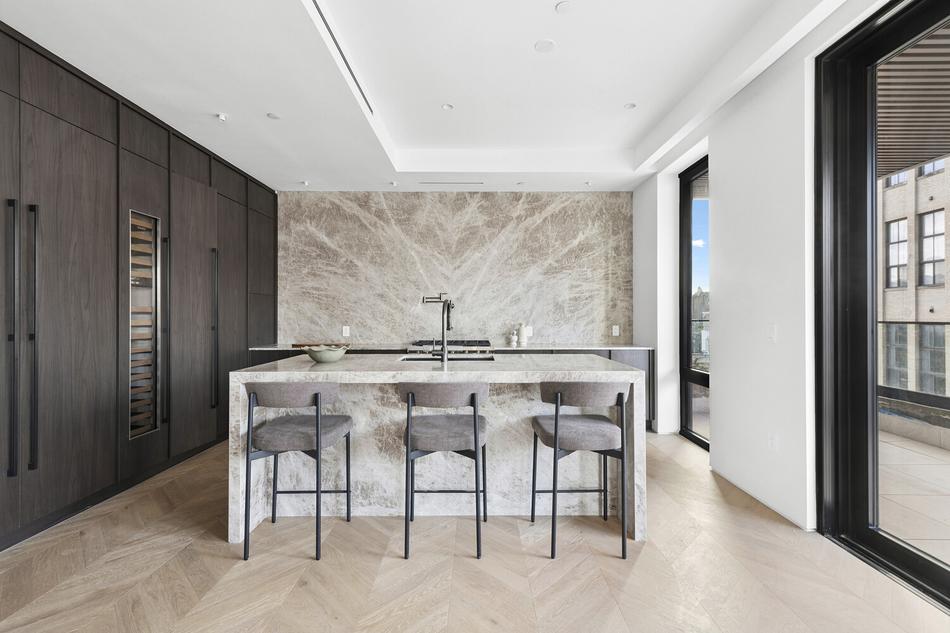
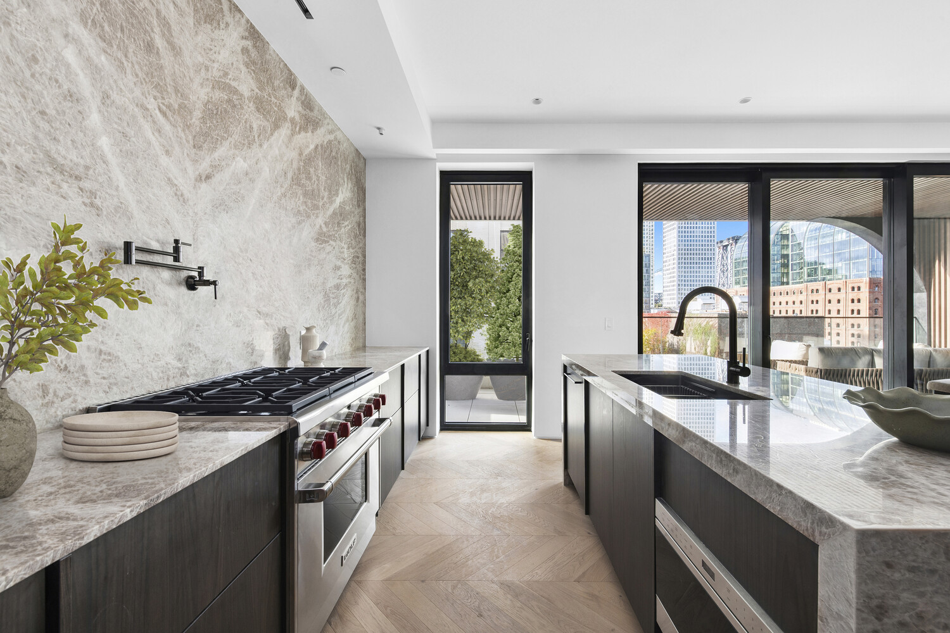
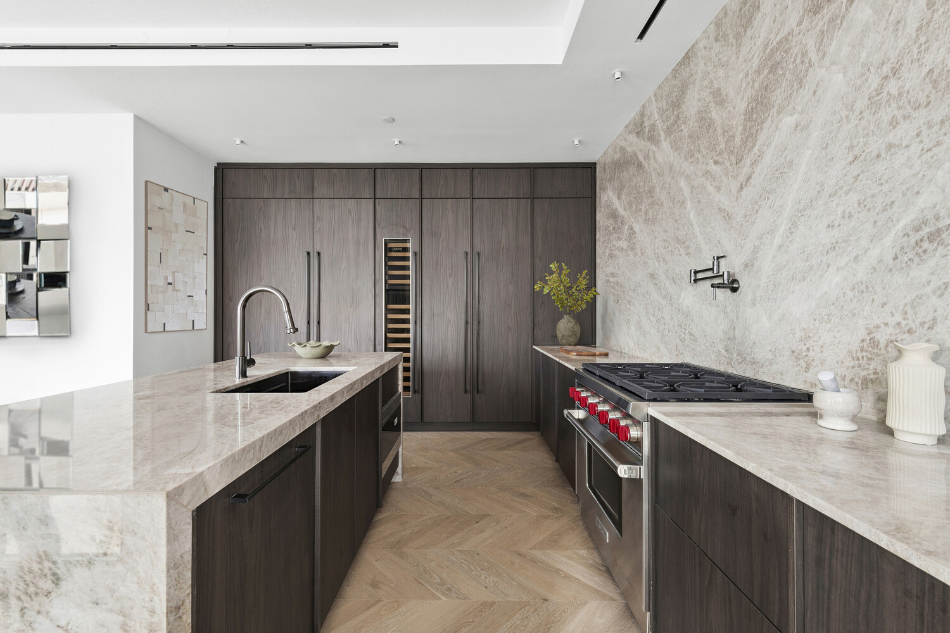
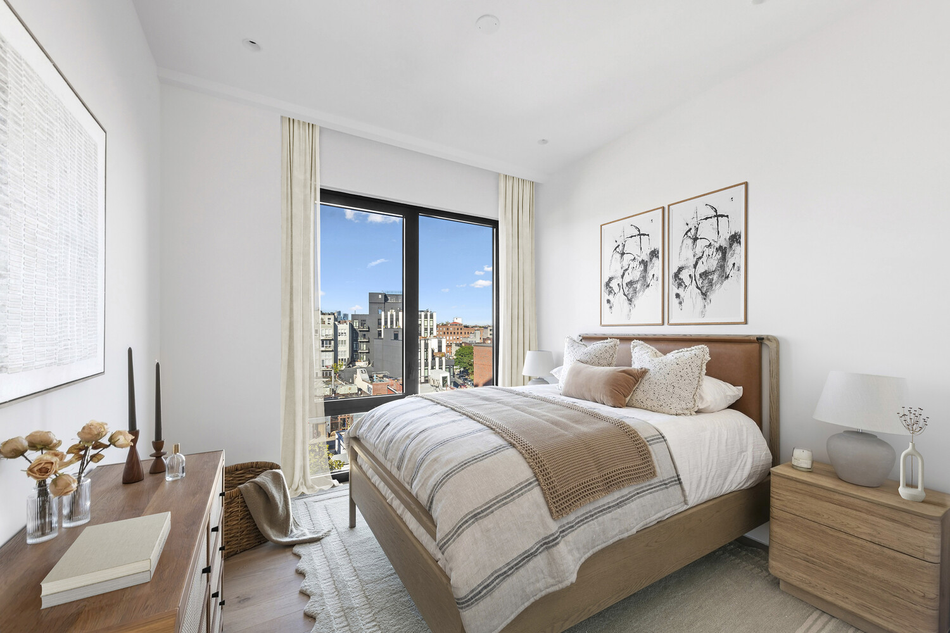
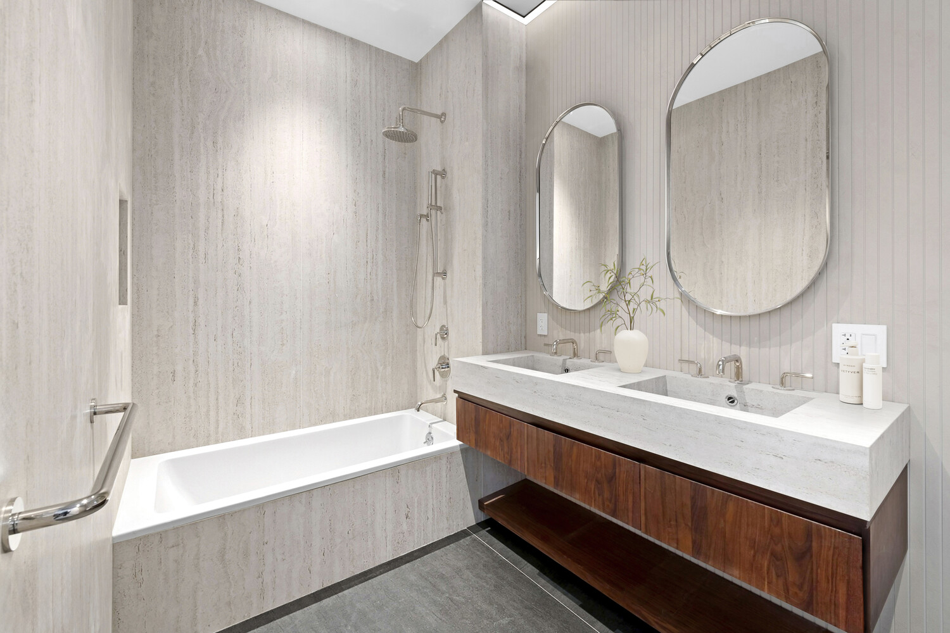
.jpg)
