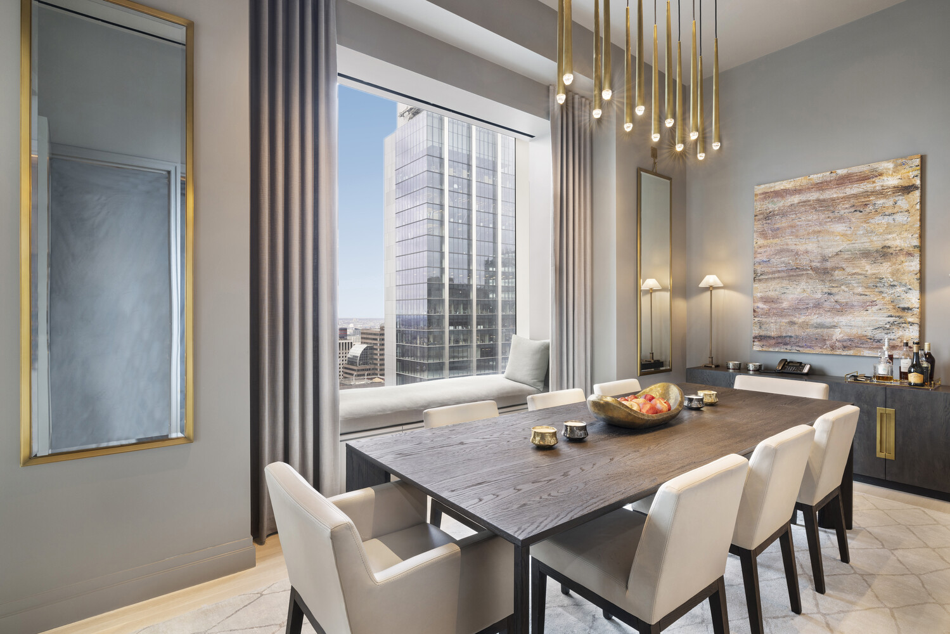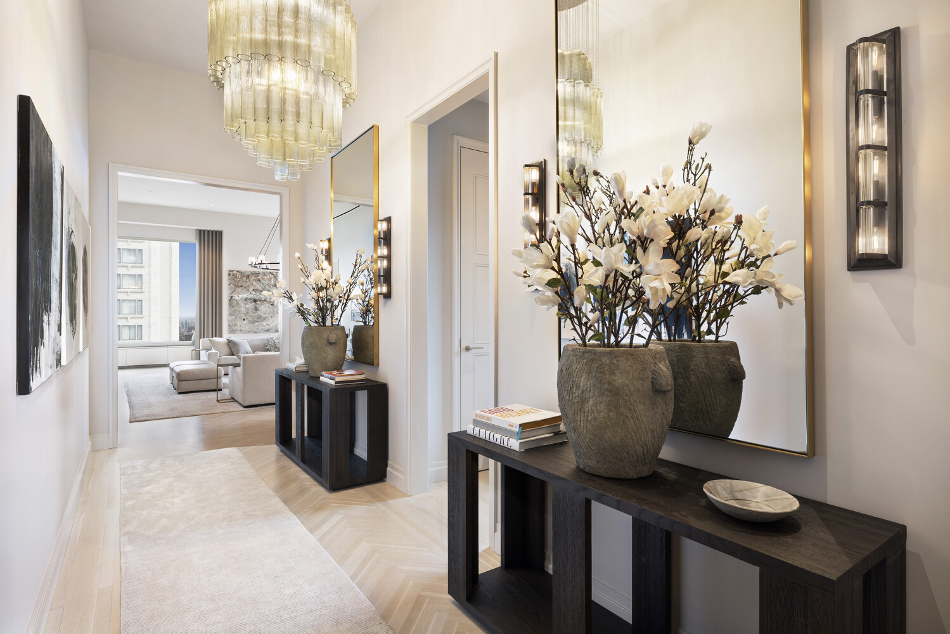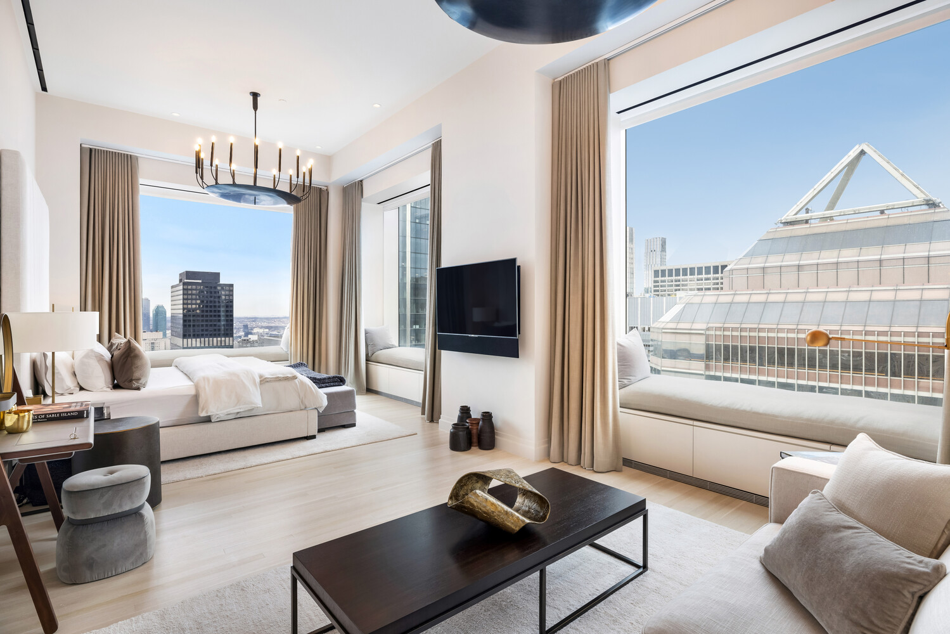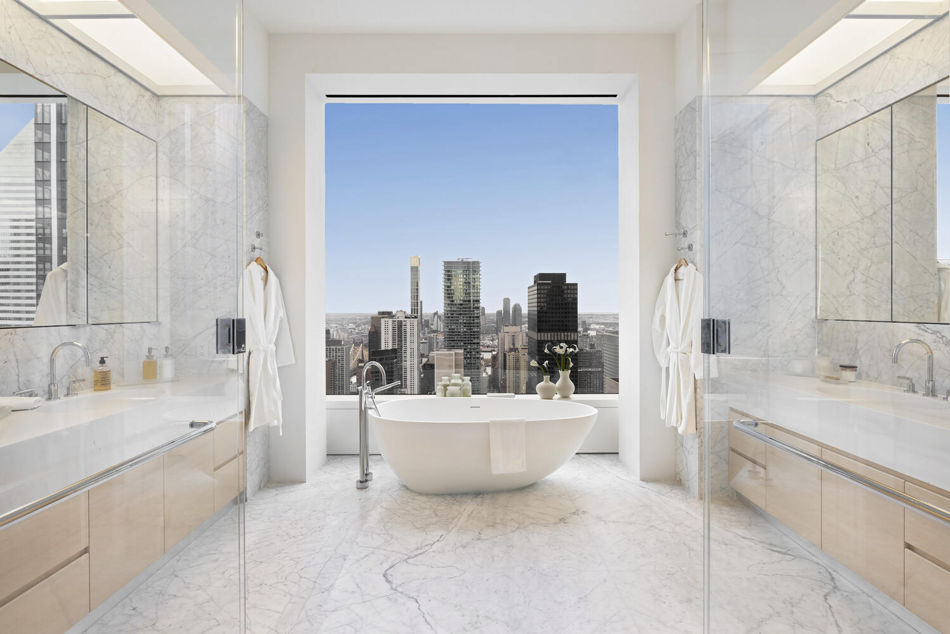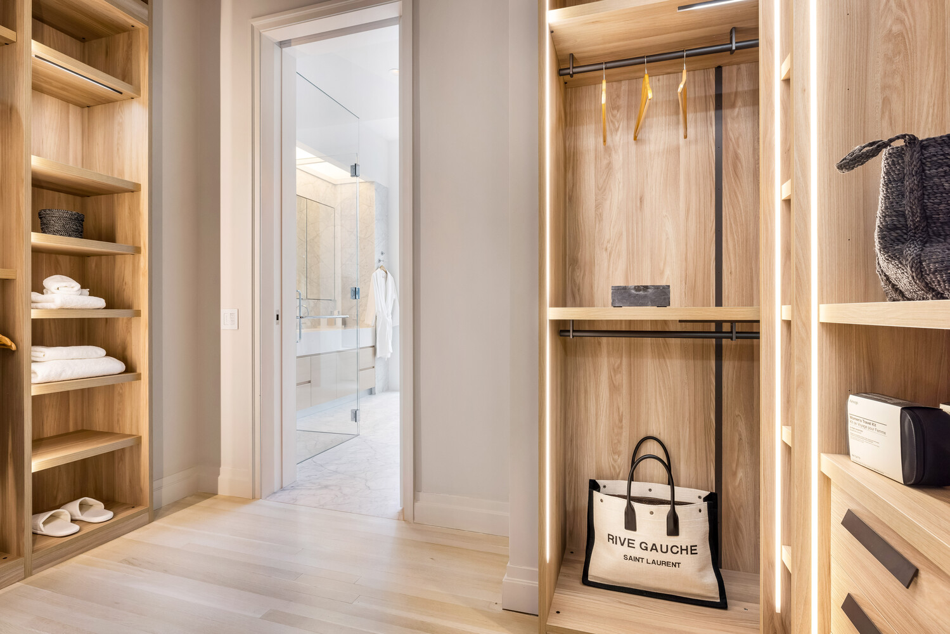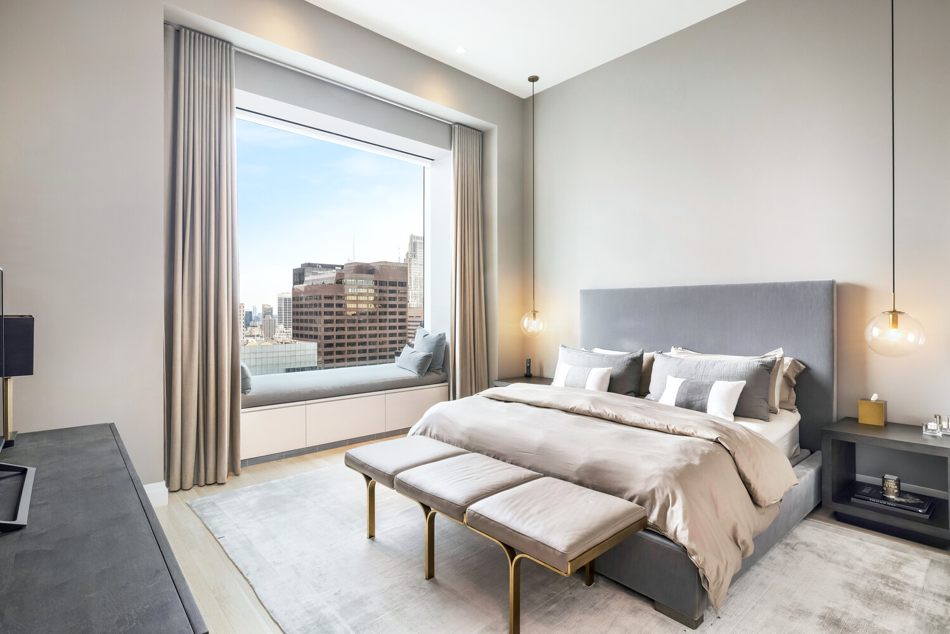
Midtown East | East 55th Street & East 56th Street
- $ 80,000
- 4 Bedrooms
- 4.5 Bathrooms
- 4,430/412 Approx. SF/SM
- 12Term
- Details
- CondoOwnership
- ActiveStatus

- Description
-
The ONLY turnkey fully furnished residence available for lease at 432 Park Avenue. A thoughtfully realized residential experience, every detail has been carefully crafted from the luxurious Restoration Hardware furniture to the tastefully modern wall art to each pristinely placed decorative vase and gleaming espresso cup. For a discerning resident, the rental includes weekly professional cleaning services and an on-call house manager to ensure every need or desire is met by the proper service provider. This is perfect place to hang your hat while visiting NYC without the transient bustle of a hotel or a full-time home without a worry in the world.
44A is one of the most unique floor plans at 432 Park - a true 4 bedroom plus formal dining room/library with 4.5 baths occupying 4,430 square feet. From a private elevator vestibule, one enters an art-filled gallery with access to the living spaces to the North and private quarters to the South. Throughout the home soaring 12'6" finished ceilings and 10'x10' windows define iconic 432 Park grandeur. A nearly 30'x30' living room features remarkable views of Central Park, the Upper East Side, and the East River. This space opens to an East-facing library currently configured as a formal dining room. The chef's kitchen is outfitted with Miele appliances, white lacquer and oak cabinetry, Blue de Savoie marble floors and countertops, and Dornbracht polished chrome fixtures. A marble breakfast bar looks out over Central Park. The kitchen is fully equipped containing every need down to small cooking appliances and tableware.
The corner primary bedroom suite includes a separate dressing room with custom closets and elegant city views. The windowed primary bathroom has book-matched slabs of Italian Statuario marble floors and walls along with dual sinks and a freestanding soaking tub with separate shower and radiant heated floors. Three additional guest bedrooms all have their own en-suite baths. All bedrooms have King-sized beds with blackout shades and the entire home is configured with automated LED-lighting.
Life at 432 Park Avenue is beyond the grandest 5-star hotels with the luxury of not having to share it with guests. Featuring over 30,000 square feet of resident amenities, one never needs to leave the building. Resident amenities include a private restaurant with 5,000 square foot outdoor terrace for dining and events, in-residence dining/room service, a 75-foot indoor swimming pool, state-of-the-art gym, spa, steam room, sauna, massage/treatment rooms, library, billiards room, conference room with teleconferencing, screening room cinema, full-time concierge, 24-hour doorman, porte-cochère and security.
Unit is available for a lease term start after January 7, 2026.
Fees paid by the Tenant:
To Landlord
First month rent: $80,000.00
One month security deposit: $80,000.00
Electricity - It will be charged to the month's rent based on tenant's actual usage
Restaurant - A monthly minimum fee of $1,833.33 applied as credit to the building's in-house restaurant
To the Building Management Company
Application processing fee: $1,000.00
Consumer Report Fee (per applicant): $75.00
Digital Document Retention Fee: $112.50
Expedite Review Processing Fee (Optional): $1,000.00
The ONLY turnkey fully furnished residence available for lease at 432 Park Avenue. A thoughtfully realized residential experience, every detail has been carefully crafted from the luxurious Restoration Hardware furniture to the tastefully modern wall art to each pristinely placed decorative vase and gleaming espresso cup. For a discerning resident, the rental includes weekly professional cleaning services and an on-call house manager to ensure every need or desire is met by the proper service provider. This is perfect place to hang your hat while visiting NYC without the transient bustle of a hotel or a full-time home without a worry in the world.
44A is one of the most unique floor plans at 432 Park - a true 4 bedroom plus formal dining room/library with 4.5 baths occupying 4,430 square feet. From a private elevator vestibule, one enters an art-filled gallery with access to the living spaces to the North and private quarters to the South. Throughout the home soaring 12'6" finished ceilings and 10'x10' windows define iconic 432 Park grandeur. A nearly 30'x30' living room features remarkable views of Central Park, the Upper East Side, and the East River. This space opens to an East-facing library currently configured as a formal dining room. The chef's kitchen is outfitted with Miele appliances, white lacquer and oak cabinetry, Blue de Savoie marble floors and countertops, and Dornbracht polished chrome fixtures. A marble breakfast bar looks out over Central Park. The kitchen is fully equipped containing every need down to small cooking appliances and tableware.
The corner primary bedroom suite includes a separate dressing room with custom closets and elegant city views. The windowed primary bathroom has book-matched slabs of Italian Statuario marble floors and walls along with dual sinks and a freestanding soaking tub with separate shower and radiant heated floors. Three additional guest bedrooms all have their own en-suite baths. All bedrooms have King-sized beds with blackout shades and the entire home is configured with automated LED-lighting.
Life at 432 Park Avenue is beyond the grandest 5-star hotels with the luxury of not having to share it with guests. Featuring over 30,000 square feet of resident amenities, one never needs to leave the building. Resident amenities include a private restaurant with 5,000 square foot outdoor terrace for dining and events, in-residence dining/room service, a 75-foot indoor swimming pool, state-of-the-art gym, spa, steam room, sauna, massage/treatment rooms, library, billiards room, conference room with teleconferencing, screening room cinema, full-time concierge, 24-hour doorman, porte-cochère and security.
Unit is available for a lease term start after January 7, 2026.
Fees paid by the Tenant:
To Landlord
First month rent: $80,000.00
One month security deposit: $80,000.00
Electricity - It will be charged to the month's rent based on tenant's actual usage
Restaurant - A monthly minimum fee of $1,833.33 applied as credit to the building's in-house restaurant
To the Building Management Company
Application processing fee: $1,000.00
Consumer Report Fee (per applicant): $75.00
Digital Document Retention Fee: $112.50
Expedite Review Processing Fee (Optional): $1,000.00
Listing Courtesy of Douglas Elliman Real Estate
- View more details +
- Features
-
- A/C
- Washer / Dryer
- View / Exposure
-
- City Views
- Park Views
- North, East, South Exposures
- Close details -
- Contact
-
Matthew Coleman
LicenseLicensed Broker - President
W: 212-677-4040
M: 917-494-7209


