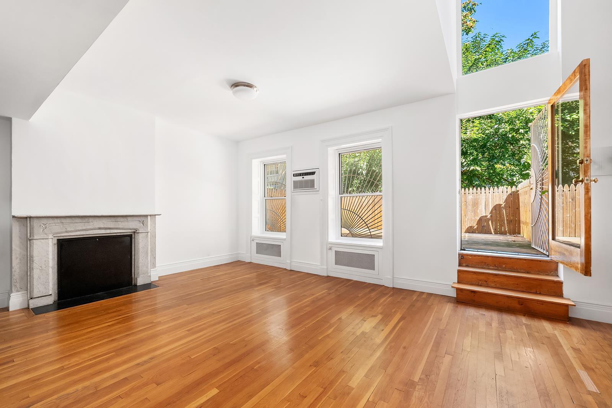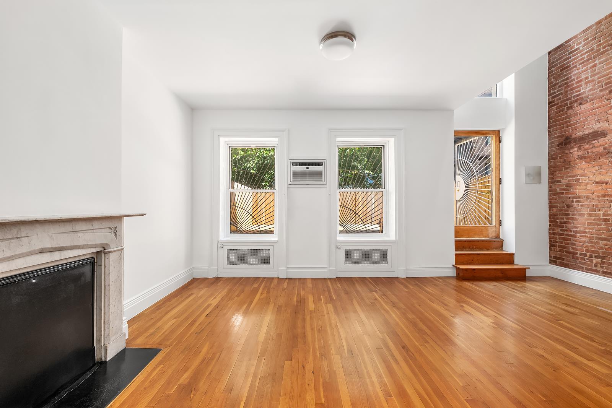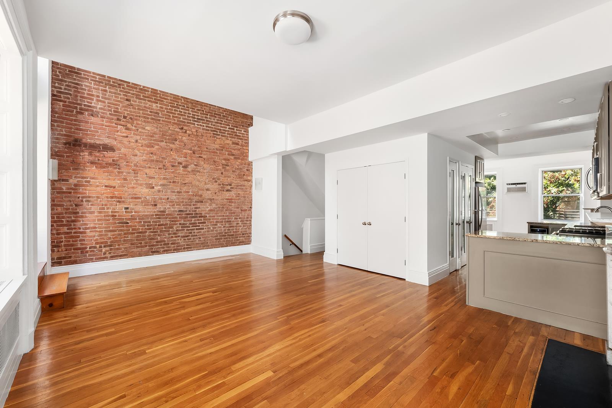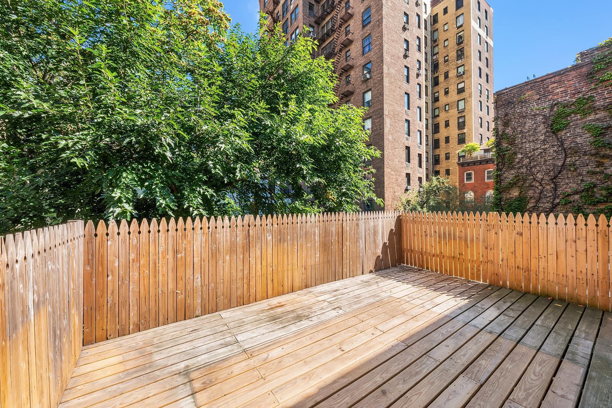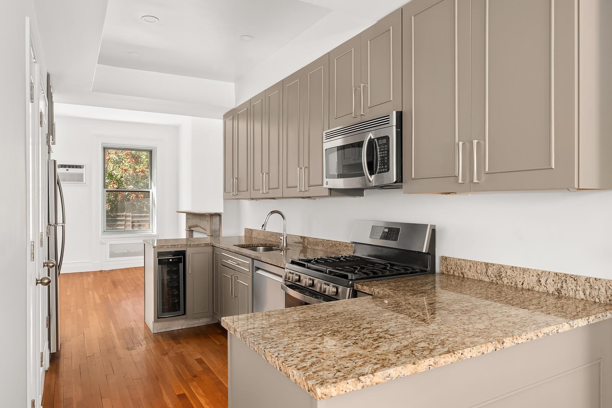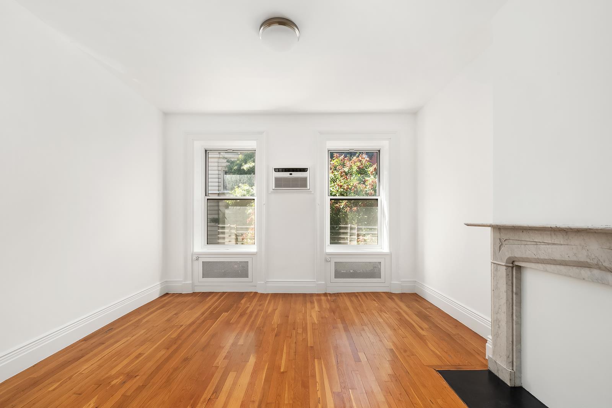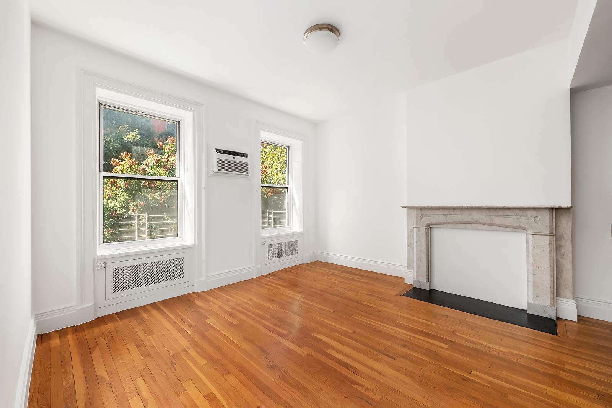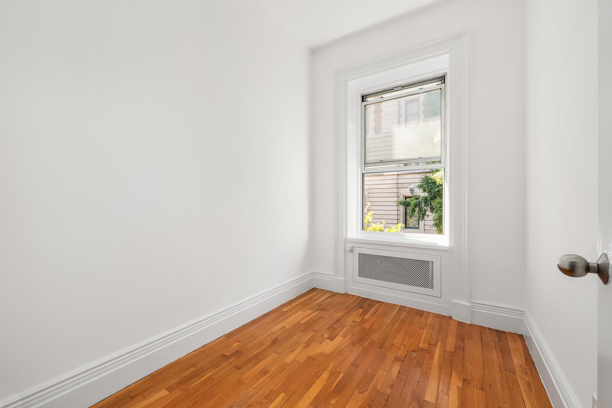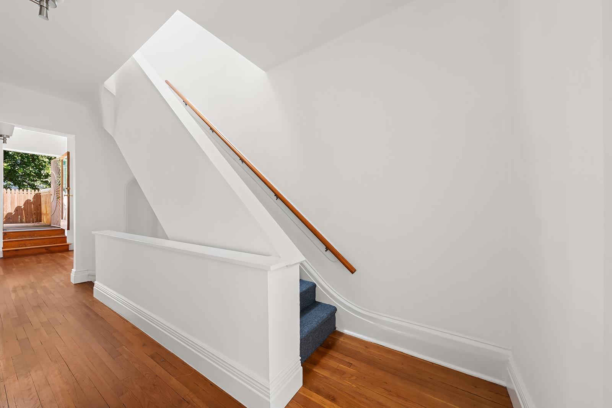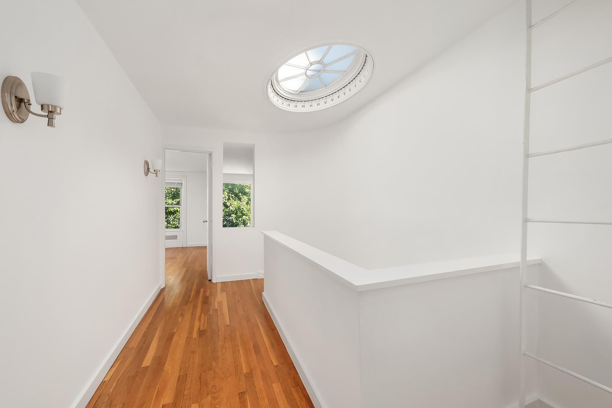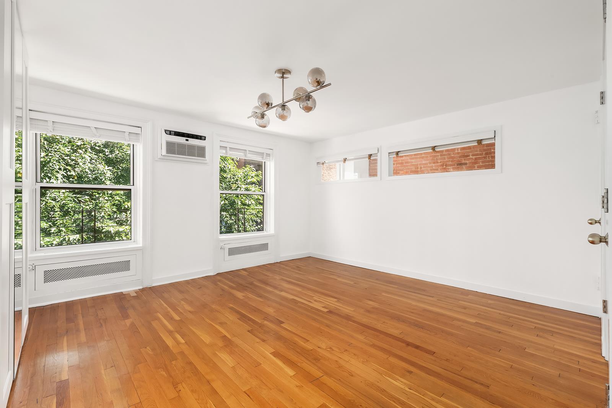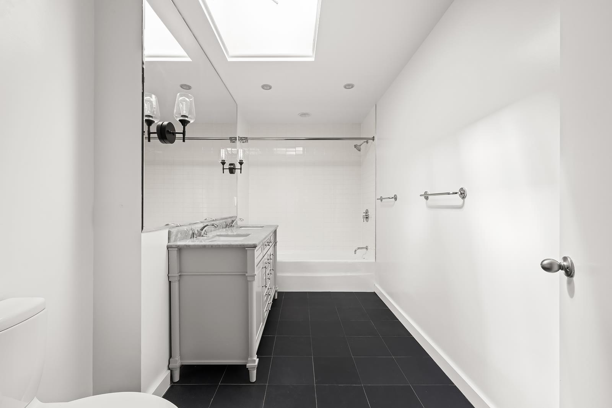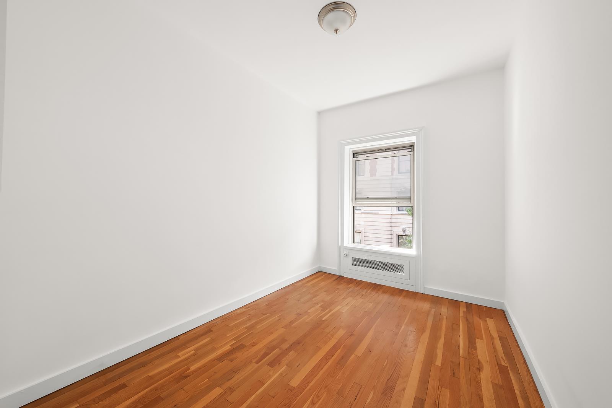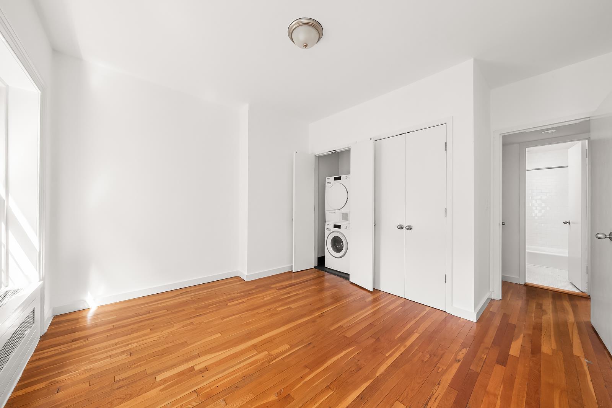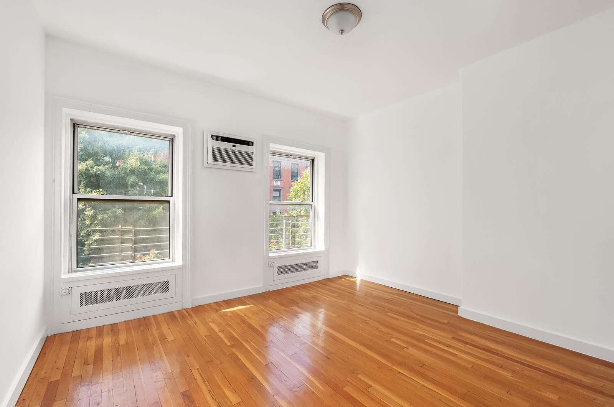
Gramercy Park | Third Avenue & Second Avenue
- $ 13,500
- 4 Bedrooms
- 2.5 Bathrooms
- / Approx. SF/SM
- 12-24Term
- Details
- Rental PropertyOwnership
- RentedStatus

- Description
-
Modern Prewar Townhouse Duplex
This home fills the entire 2nd and 3rd Levels of this spectacularly tall and wide townhouse. Positioned mid-block on treelined 18th Street in the sweet spot of Gramercy Park, this four spacious bedroom home combines stately prewar detail with a modern lay out and updated amenities.
This Gramercy Townhome has many special features to fall in love with, including a dining room with tree top views, skylights, accents of exposed brick and decorative fireplaces throughout, and a living room that has double height ceilings over 18 ft that opens right into the deep terrace. This private back terrace, placed perfectly right off the living room, overlooks the adjacent endless lined gardens of this perfect townhouse row block to the North, East and West.
A large open chef's kitchen sits between the townhouse's full width living room as well as the separate formal dining room that has oversized windows with further green tree-top views. The kitchen features a large in-kitchen pantry, top of the line stainless steel appliances, a separate wine refrigerator, a double-basin sink, and never ending granite countertops.
At the top of the grand staircase which leads to the bedrooms, is a brilliant skylight. To the North, is the Garden facing king size Master Bedroom and en suite Master Bath framed by two large windows. The en suite Master Bath has a double vanity, slate floors, marble countertops, and a skylight that pulls in light morning through afternoon. On the South side of this level, split from the Master, are the second and third bedrooms. Each have large closets and share a large full bath.
There is a washer/dryer in the home and in-wall cable and ethernet wiring. Pets are welcome. And close proximity to all major subway lines. This is a very special home with fantastic space that should not be missed.Modern Prewar Townhouse Duplex
This home fills the entire 2nd and 3rd Levels of this spectacularly tall and wide townhouse. Positioned mid-block on treelined 18th Street in the sweet spot of Gramercy Park, this four spacious bedroom home combines stately prewar detail with a modern lay out and updated amenities.
This Gramercy Townhome has many special features to fall in love with, including a dining room with tree top views, skylights, accents of exposed brick and decorative fireplaces throughout, and a living room that has double height ceilings over 18 ft that opens right into the deep terrace. This private back terrace, placed perfectly right off the living room, overlooks the adjacent endless lined gardens of this perfect townhouse row block to the North, East and West.
A large open chef's kitchen sits between the townhouse's full width living room as well as the separate formal dining room that has oversized windows with further green tree-top views. The kitchen features a large in-kitchen pantry, top of the line stainless steel appliances, a separate wine refrigerator, a double-basin sink, and never ending granite countertops.
At the top of the grand staircase which leads to the bedrooms, is a brilliant skylight. To the North, is the Garden facing king size Master Bedroom and en suite Master Bath framed by two large windows. The en suite Master Bath has a double vanity, slate floors, marble countertops, and a skylight that pulls in light morning through afternoon. On the South side of this level, split from the Master, are the second and third bedrooms. Each have large closets and share a large full bath.
There is a washer/dryer in the home and in-wall cable and ethernet wiring. Pets are welcome. And close proximity to all major subway lines. This is a very special home with fantastic space that should not be missed.
- View more details +
- Features
-
- Abundant Closets
- Duplex
- Exposed Bricks
- Floor-Through
- High Clgs [12'11"]
- Original Details
- Oversized Windows
- Penthouse/Top Floor
- Recessed Lighting
- Skylights
- Split Bedrooms
- Washer / Dryer
- Kitchen
-
- Adjoining Pantry
- Dishwasher
- Gourmet Kitchen
- Open Kitchen
- Pass Thru Kitchen
- Range
- S Steel Appliances
- Wine Cooler
- Bathroom
-
- En Suite Bathroom
- Half Bath
- Outdoor
-
- Terrace
- View / Exposure
-
- Treeline Views
- North, South, West Exposures
- Close details -
- Contact
-
Christopher Scianni
LicenseReal Estate Salesperson
W: 917-536-5831
M: 917-536-5831
