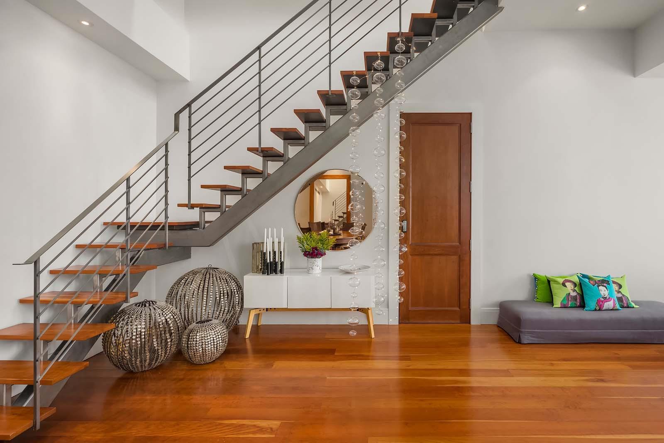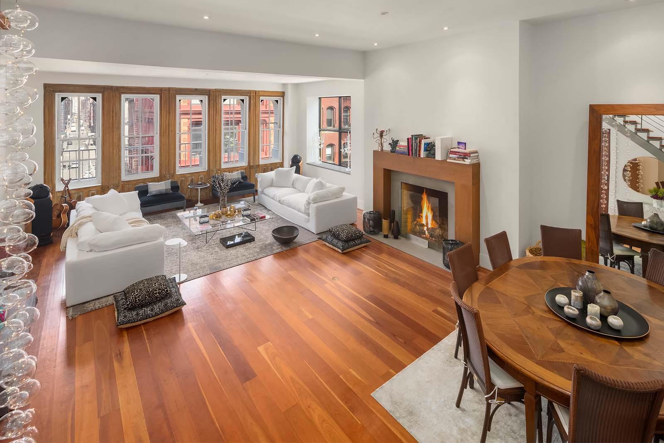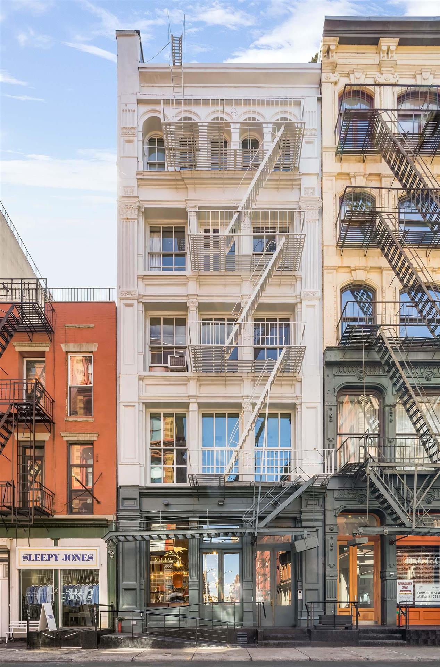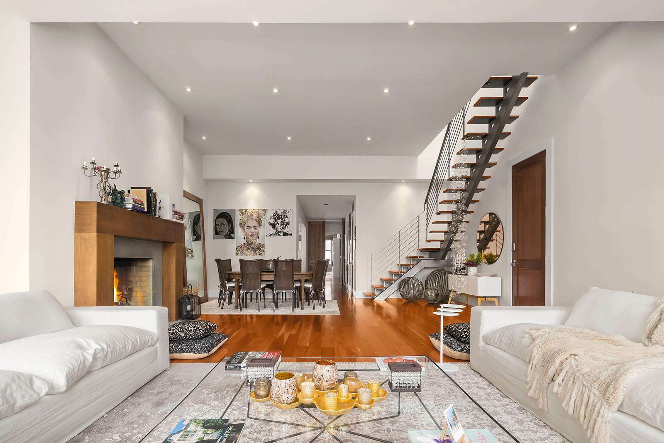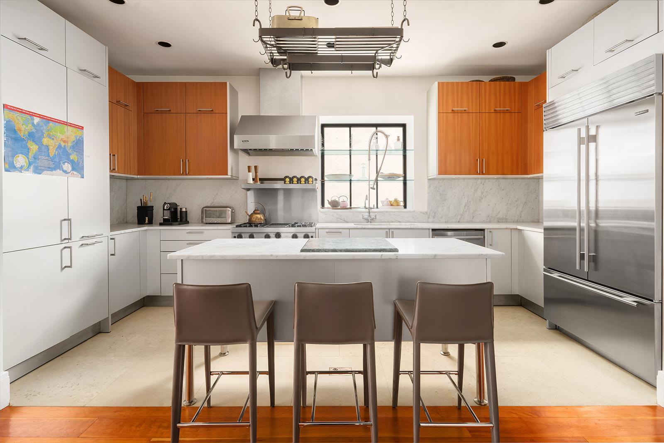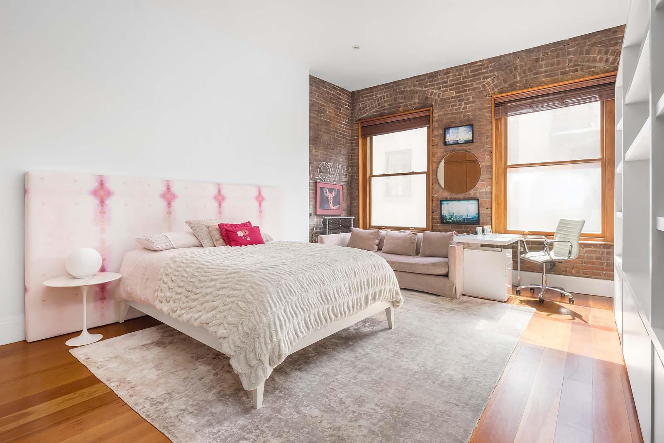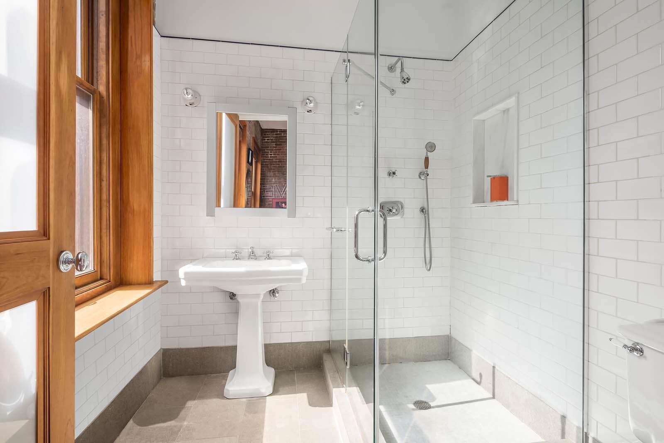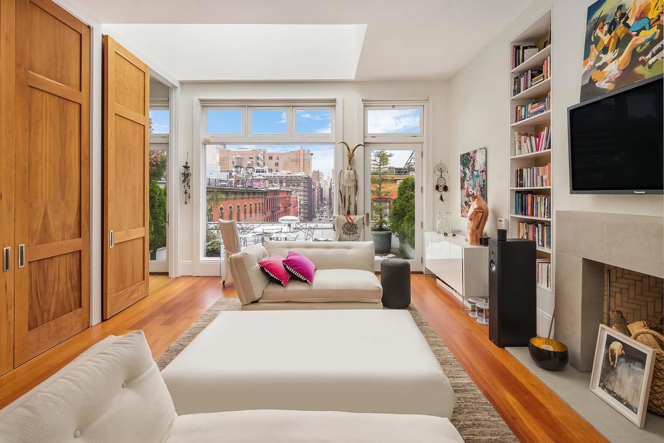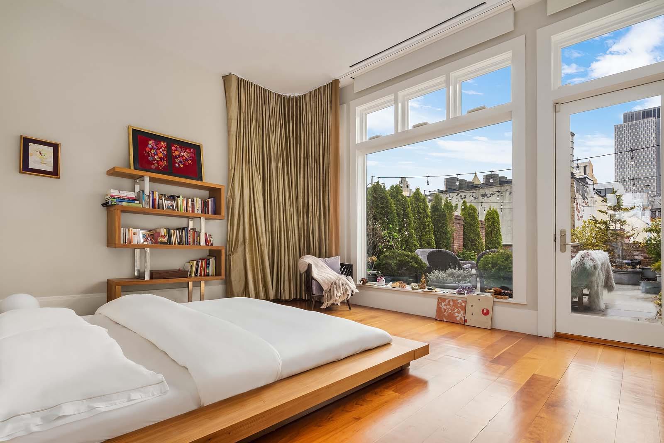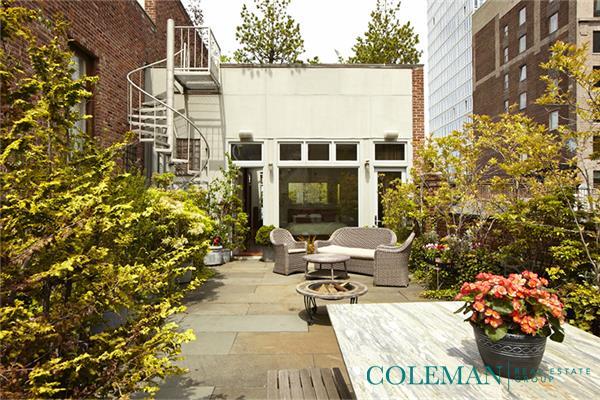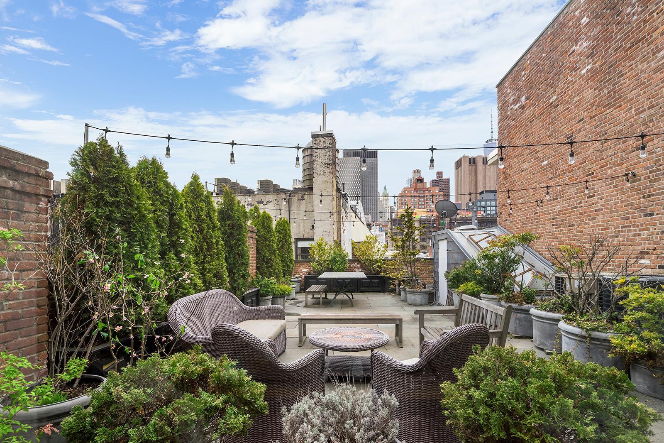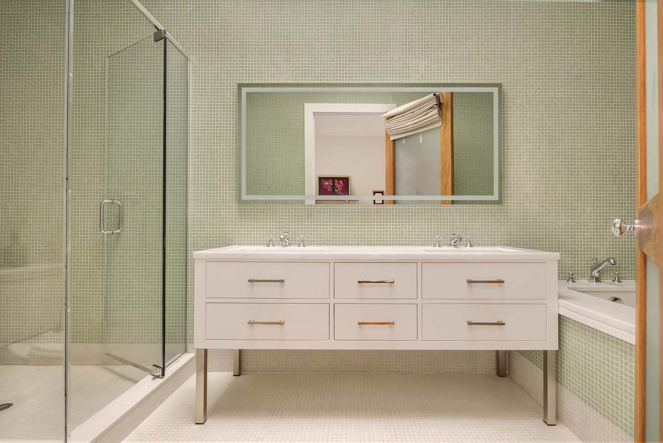
Soho | Lafayette Street & Broadway
- $ 19,995
- 3 Bedrooms
- 3 Bathrooms
- 3,100/288 Approx. SF/SM
- 6-24Term
- Details
- Co-opOwnership
- RentedStatus

- Description
-
Chic SoHo Penthouse - This renovated duplex penthouse offers exceptional iconic one-of-a-kind SoHo views from inside the home or from any one of the 3 magnificent tiered terraces. Enter the home from one of the most tranquil and chic SoHo blocks, up your key locked elevator opening directly into a jaw dropping approximately 1000 square foot, sun-drenched, double exposure great room with an enormous wood burning fireplace, 12 foot ceilings, and wall-to-wall wood-framed windows to take in the vantage only 27 Howard can offer: centered incomparable architectural views North up cobble stoned Crosby Street and out to the New York City Skyline. Off the great room is a state-of-the-art Bulthaup fitted chef's kitchen with carrara-marble countertop and island. Also on this level are two generous secondary bedrooms each enjoying excellent light from their oversized windows, fantastic storage from deep and tall closets, and each completed with a full bath. A sleek steel and wood open staircase from the Great Room takes you up to a large living room, which can be used for entertaining guests or can be closed off to be enjoyed daily as part of the Master suite. This living room offers another fireplace, a skylight, and french doors out North to the first of three large landscaped terraces to further enjoy the intoxicating views from this exceptionally special vantage point. The sitting room opens directly into a generous light-filled romantic Master which from floor-to-ceiling glass looks out onto the deep landscaped and furnished Southern private terrace. The Master Suite includes every convenience and amenity: ensuite bath, a skylight, abundant custom closets, electric privacy and blackout shades, and a movie projector. From the French doors of the Master access a 1000 square foot private planted and irrigated terrace with size, furniture, and lighting to encourage large dinner parties. Finally, a spiral staircase from this south terrace takes you up to a rooftop garden with open views north, east and south. Special is the only way to describe this Penthouse.
Chic SoHo Penthouse - This renovated duplex penthouse offers exceptional iconic one-of-a-kind SoHo views from inside the home or from any one of the 3 magnificent tiered terraces. Enter the home from one of the most tranquil and chic SoHo blocks, up your key locked elevator opening directly into a jaw dropping approximately 1000 square foot, sun-drenched, double exposure great room with an enormous wood burning fireplace, 12 foot ceilings, and wall-to-wall wood-framed windows to take in the vantage only 27 Howard can offer: centered incomparable architectural views North up cobble stoned Crosby Street and out to the New York City Skyline. Off the great room is a state-of-the-art Bulthaup fitted chef's kitchen with carrara-marble countertop and island. Also on this level are two generous secondary bedrooms each enjoying excellent light from their oversized windows, fantastic storage from deep and tall closets, and each completed with a full bath. A sleek steel and wood open staircase from the Great Room takes you up to a large living room, which can be used for entertaining guests or can be closed off to be enjoyed daily as part of the Master suite. This living room offers another fireplace, a skylight, and french doors out North to the first of three large landscaped terraces to further enjoy the intoxicating views from this exceptionally special vantage point. The sitting room opens directly into a generous light-filled romantic Master which from floor-to-ceiling glass looks out onto the deep landscaped and furnished Southern private terrace. The Master Suite includes every convenience and amenity: ensuite bath, a skylight, abundant custom closets, electric privacy and blackout shades, and a movie projector. From the French doors of the Master access a 1000 square foot private planted and irrigated terrace with size, furniture, and lighting to encourage large dinner parties. Finally, a spiral staircase from this south terrace takes you up to a rooftop garden with open views north, east and south. Special is the only way to describe this Penthouse.
- View more details +
- Features
-
- Abundant Closets
- Architectural Dtls
- BuiltIns
- Custom Closets
- Duplex
- French Doors
- Hardwood Floors
- High Clgs [12'11"]
- Moldings
- Original Details
- Oversized Windows
- Penthouse/Top Floor
- Recessed Lighting
- Skylights
- Solid Wood Doors
- Spiral Staircase
- Storage Closet
- Washer / Dryer
- WBFP
- Window Treatments
- Kitchen
-
- Center Island
- Gourmet Kitchen
- Open Kitchen
- Range
- S Steel Appliances
- Windowed Kitchen
- Bathroom
-
- En Suite Bathroom
- Soaking Tub
- Stall Shower
- Outdoor
-
- Terrace
- View / Exposure
-
- City Views
- North, East, South Exposures
- Close details -
- Contact
-
Matthew Coleman
LicenseLicensed Broker - President
W: 212-677-4040
M: 917-494-7209
