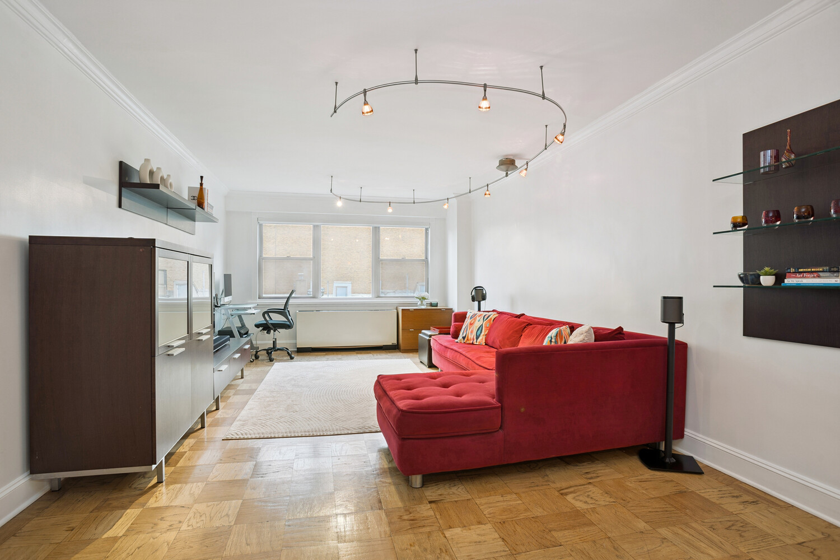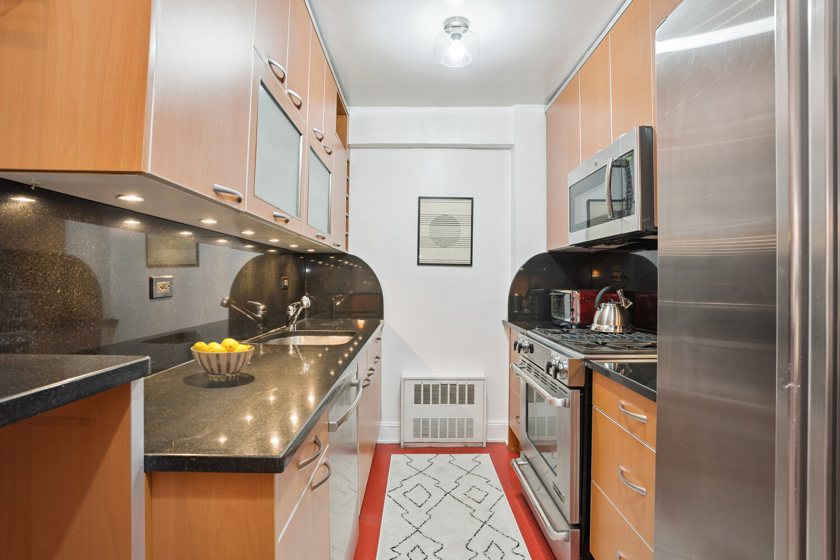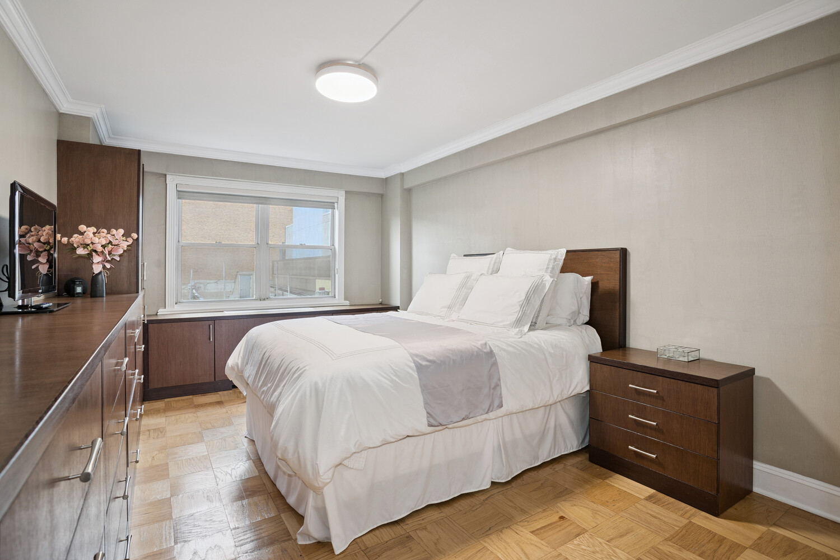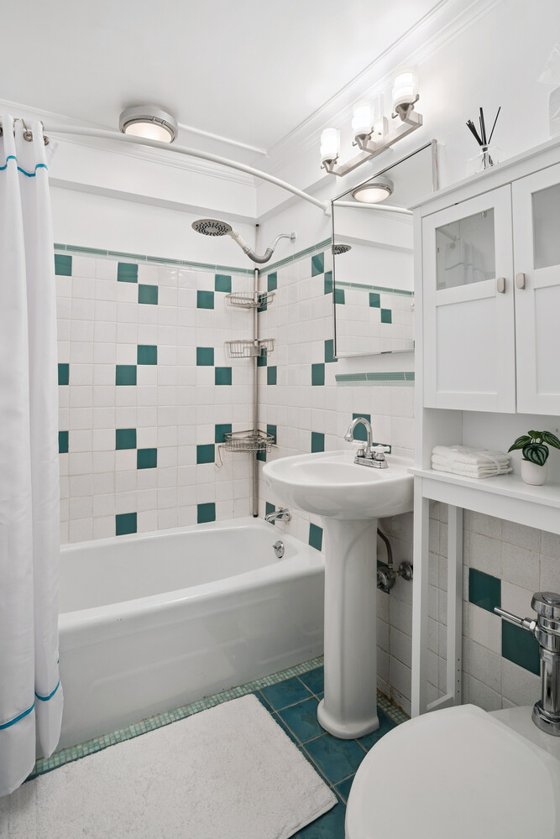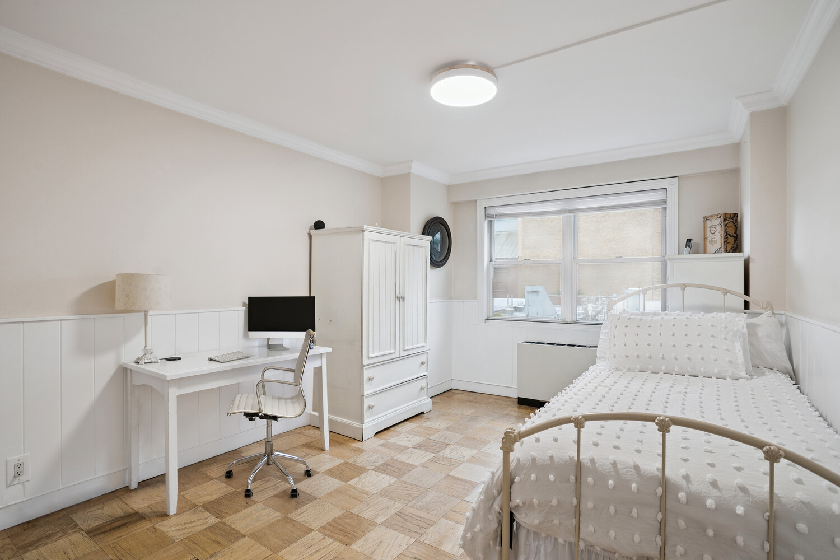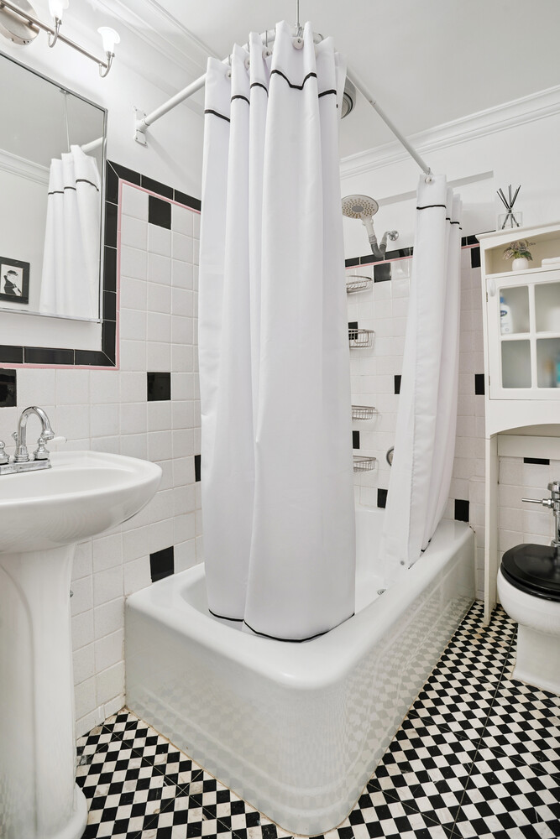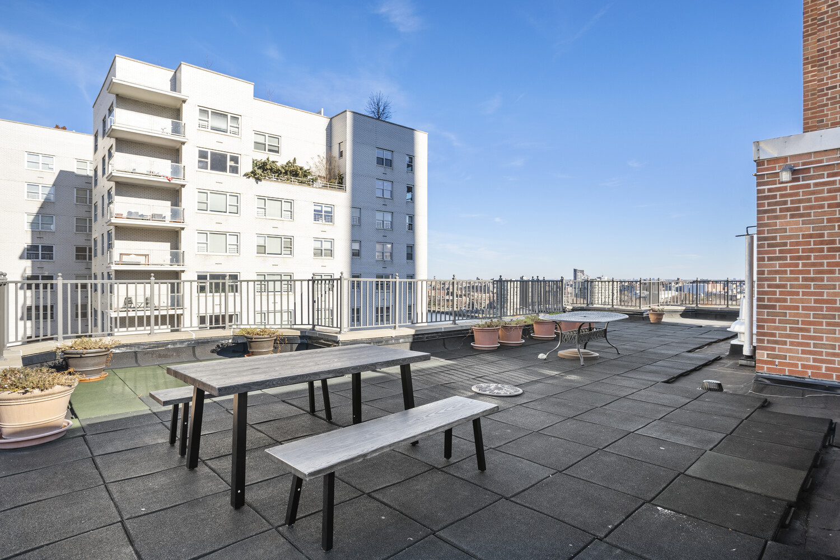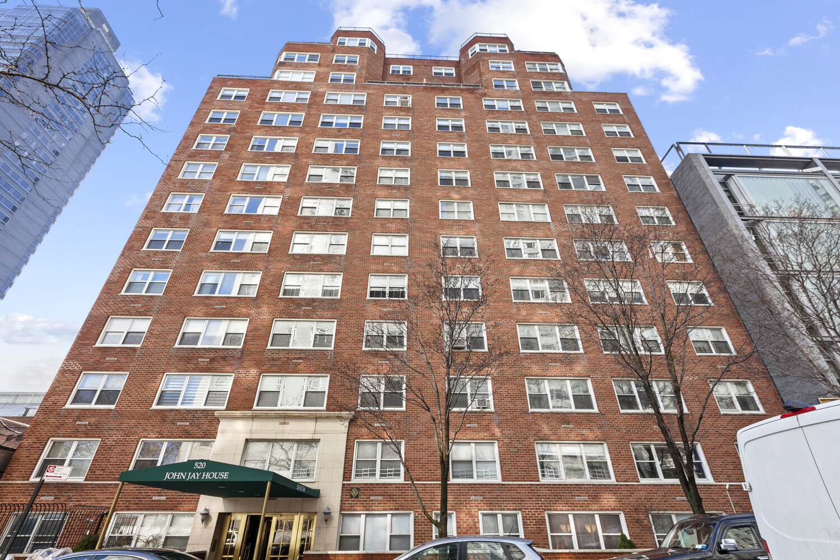
Upper East Side | York Avenue & East River Drive
- $ 835,000
- 2 Bedrooms
- 2 Bathrooms
- 1,200/111 Approx. SF/SM
- 80%Financing Allowed
- Details
- Co-opOwnership
- $ 3,045Maintenance
- ActiveStatus

- Description
-
Welcome to this beautifully laid out, generously proportioned and bright split 2-bedroom home, featuring 2 full baths and separate dining, located in friendly John Jay House, a boutique coop building in a secluded cul-de-sac but convenient to all neighborhood amenities.
An entry foyer welcomes you into the expansive south-facing living space bathed in abundant natural light through oversized windows, and a separate dining area. Features include hardwood floors throughout, and beautiful crown and baseboard moldings.
The 11-foot kitchen has granite countertops and backsplash, as well as stainless steel appliances, including GE Profile refrigerator, a rarely-used Jenn-Air stove with vented canopy, a built-in microwave oven, Bosch dishwasher, and custom-built wood cabinetry offering abundant storage.
The split 2-bedroom layout offers two spacious south-facing bedrooms, with a large primary bedroom suffused in natural light, and featuring custom built-ins and an en suite glass-tiled bathroom with soaking tub; as well as a second bedroom with ample closet space. There is a second bathroom with ceramic-tiled walls and floors, and soaking tub.
There are HVAC units throughout to provide air conditioning and heat.
John Jay House is located on a quiet cul-de-sac and across the street from John Jay Park's two swimming pools, as well as enjoying easy access to the FDR. This well-maintained building offers its residents excellent amenities, including doorman (daily 8am-midnight); on-site resident manager; and landscaped roof deck terrace with WiFi, BBQ grill, and city and river views. There is also a central laundry room, and private storage. The coop is pet-friendly, has flexible sublet policy, and allows co-purchasing, gifting, and guarantors.
Welcome to this beautifully laid out, generously proportioned and bright split 2-bedroom home, featuring 2 full baths and separate dining, located in friendly John Jay House, a boutique coop building in a secluded cul-de-sac but convenient to all neighborhood amenities.
An entry foyer welcomes you into the expansive south-facing living space bathed in abundant natural light through oversized windows, and a separate dining area. Features include hardwood floors throughout, and beautiful crown and baseboard moldings.
The 11-foot kitchen has granite countertops and backsplash, as well as stainless steel appliances, including GE Profile refrigerator, a rarely-used Jenn-Air stove with vented canopy, a built-in microwave oven, Bosch dishwasher, and custom-built wood cabinetry offering abundant storage.
The split 2-bedroom layout offers two spacious south-facing bedrooms, with a large primary bedroom suffused in natural light, and featuring custom built-ins and an en suite glass-tiled bathroom with soaking tub; as well as a second bedroom with ample closet space. There is a second bathroom with ceramic-tiled walls and floors, and soaking tub.
There are HVAC units throughout to provide air conditioning and heat.
John Jay House is located on a quiet cul-de-sac and across the street from John Jay Park's two swimming pools, as well as enjoying easy access to the FDR. This well-maintained building offers its residents excellent amenities, including doorman (daily 8am-midnight); on-site resident manager; and landscaped roof deck terrace with WiFi, BBQ grill, and city and river views. There is also a central laundry room, and private storage. The coop is pet-friendly, has flexible sublet policy, and allows co-purchasing, gifting, and guarantors.
Listing Courtesy of Douglas Elliman Real Estate
- View more details +
- Features
-
- A/C
- View / Exposure
-
- South Exposure
- Close details -
- Contact
-
Matthew Coleman
LicenseLicensed Broker - President
W: 212-677-4040
M: 917-494-7209
- Mortgage Calculator
-

