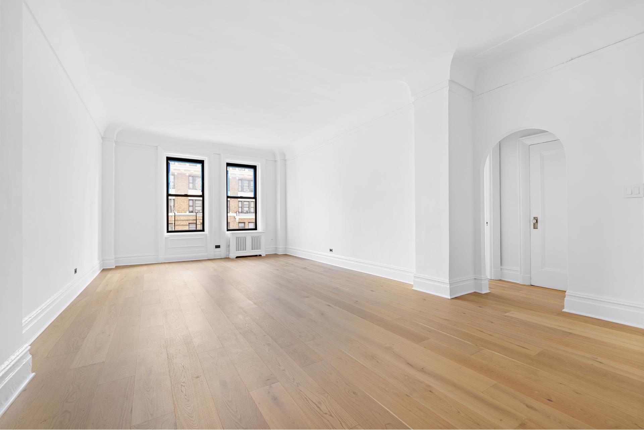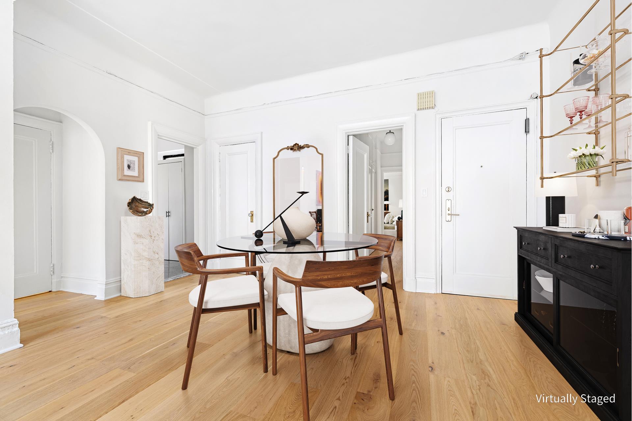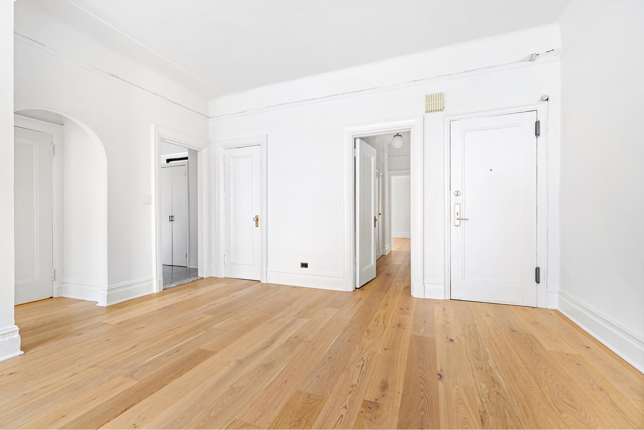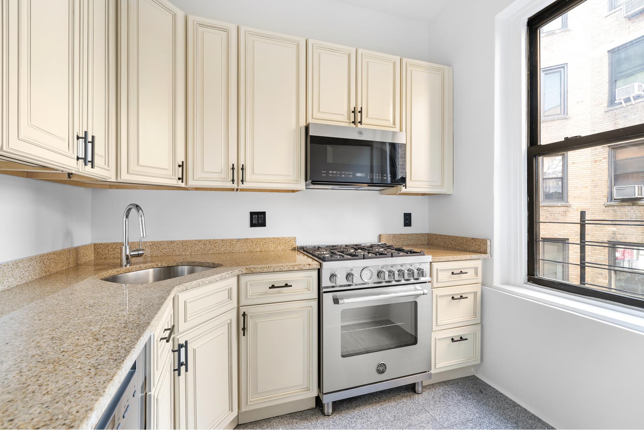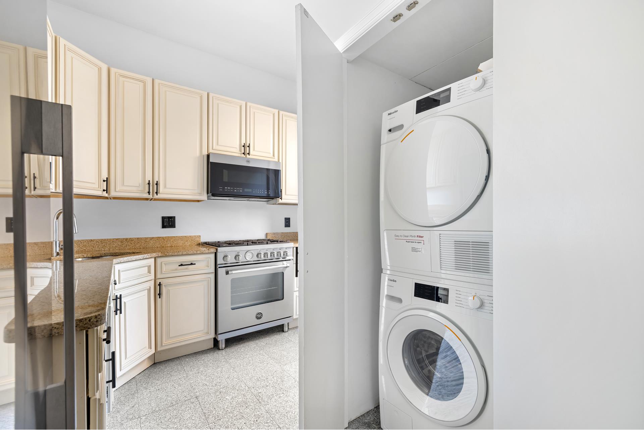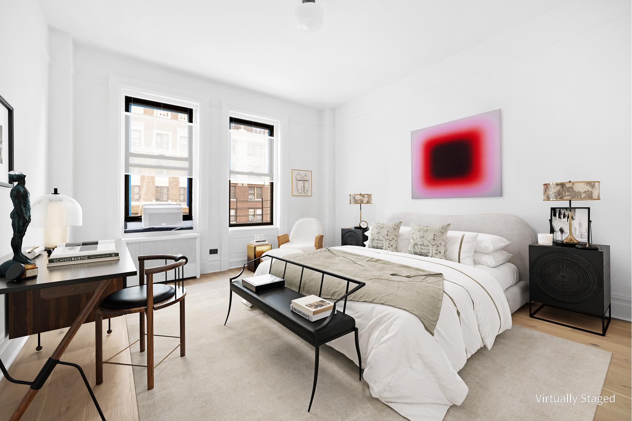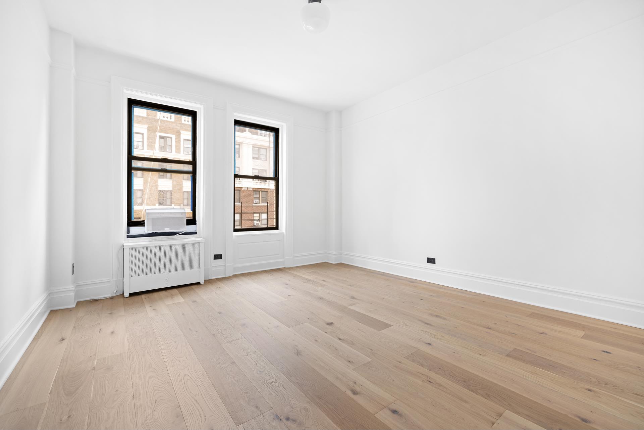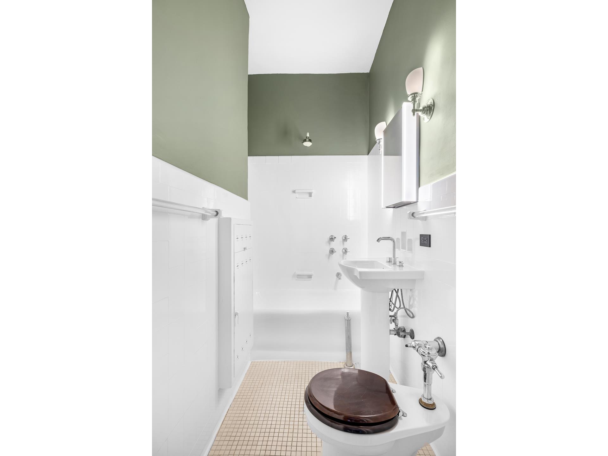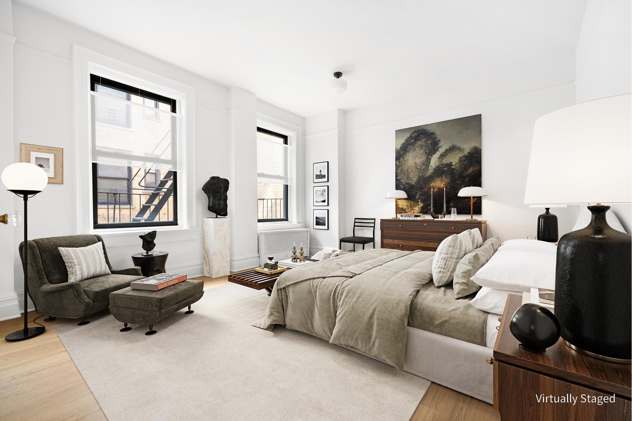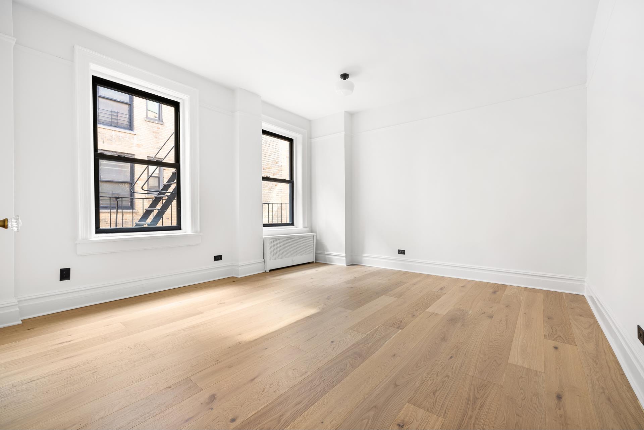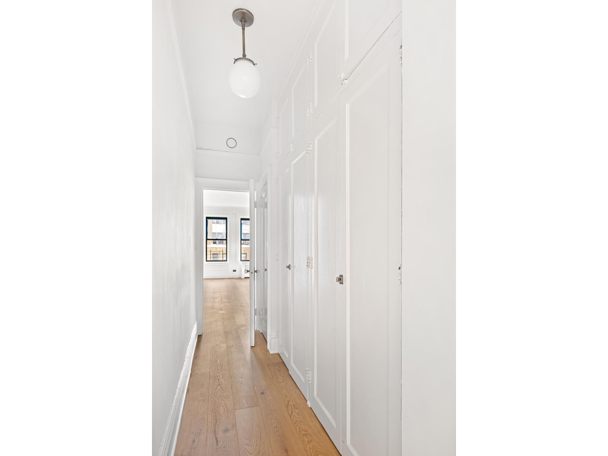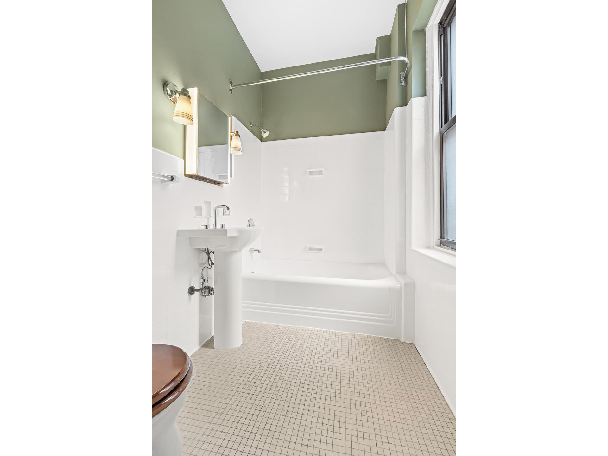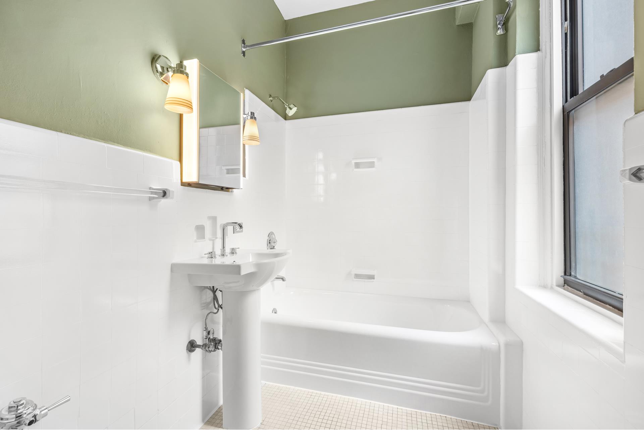
Upper West Side | Riverside Drive & West End Avenue
- $ 1,730,000
- 2 Bedrooms
- 2 Bathrooms
- 1,350/125 Approx. SF/SM
- 90%Financing Allowed
- Details
- CondoOwnership
- $ 2,042Real Estate Taxes
- ActiveStatus

- Description
-
Best DEAL on the UWS, you WON'T find a better deal for this SIZE and VALUE- Pre-war Condo
1,350 SF Oversized 2 Bed, 2 Bath W/D In-Unit
TAKE it or LEAVE it !!
Brand-New Wide-Plank Oak Floors
High-End European Finishes - Miele, Bertazzoni, Grohe
Full-Service Building: 24/7 Doorman, Live-in Super, Gym, Rooftop Deck, Ping-Pong Room & Basketball Court
Welcome to this elegant, sunlit sanctuary in one of the Upper West Side's most distinguished pre-war condominiums. Thoughtfully renovated, this spacious 2-bedroom, 2-bath home seamlessly blends timeless Beaux-Arts details with refined modern updates.
Step into the gracious living room, two oversized windows with close to 10" high ceilings, overlooking 86th Street, and beautifully restored crown molding create an inviting, airy ambiance. The ceiling is particularly striking, with deep molding that sweeps around the perimeter to create a soft, concave transition. Throughout the residence, brand new 7.5" wide-plank French White Oak flooring adds warmth and sophistication.
Down the hallway, lined with generous closet space, the primary bedroom features an en-suite, windowed bathroom, while the secondary bedroom is equally spacious with two closets and windows framing a sneak peek of the sky over 86th Street.
The windowed kitchen is a chef's delight, featuring raised-panel cabinetry with solid matte black hardware, under-cabinet LED lighting, and polished Venetian Gold granite countertops. An all-new suite of premium appliances includes an Italian Bertazzoni Master Series 5-burner gas range with matching microwave, Fisher & Paykel refrigerator, Miele dishwasher, and Miele washer/dryer. A Grohe Concetto faucet completes this functional, stylish space.
Both bathrooms artfully blend pre-war charm and modern elegance: preserved marble mosaic floors and classic white square tiles are complemented by contemporary Kohler medicine cabinets with integrated outlets and LED lighting. Each bath features a sleek Kohler Pedestal Sink from the "Veer" Collection with high-end German Grohe 8-inch Widespread faucets in chrome and Grohe Tempesta multi-function shower heads.
"The Netherlands," designed by Neville & Bagge in 1925, is a prestigious pre-war, full-service condominium located on 86th Street in the Upper West Side, between Riverside Park and Central Park. The 1 subway line/86th Street station is in close proximity, as well as an array of restaurants, shops, bars, and cafes.
Building amenities include:
- Full-time doorman and live-in superintendent
- Rooftop deck with panoramic views
- Gym, basketball court, ping pong room
- Bike room, storage, and on-site laundry facility
- Discounted rate for cable and HBO
There is currently an assessment of $573 per month ending December 2026 for Local Law 11.
The real estate taxes shown are before the primary residence abatement and therefore may be lower if the purchaser qualifies.
Common charges include heat and hot water.
Some photos above are virtually staged.
Contact the exclusive agent at Douglas Elliman to schedule an appointment!
"All showings must be scheduled with at least 72 hours' advance notice, per building policy."
Best DEAL on the UWS, you WON'T find a better deal for this SIZE and VALUE- Pre-war Condo
1,350 SF Oversized 2 Bed, 2 Bath W/D In-Unit
TAKE it or LEAVE it !!
Brand-New Wide-Plank Oak Floors
High-End European Finishes - Miele, Bertazzoni, Grohe
Full-Service Building: 24/7 Doorman, Live-in Super, Gym, Rooftop Deck, Ping-Pong Room & Basketball Court
Welcome to this elegant, sunlit sanctuary in one of the Upper West Side's most distinguished pre-war condominiums. Thoughtfully renovated, this spacious 2-bedroom, 2-bath home seamlessly blends timeless Beaux-Arts details with refined modern updates.
Step into the gracious living room, two oversized windows with close to 10" high ceilings, overlooking 86th Street, and beautifully restored crown molding create an inviting, airy ambiance. The ceiling is particularly striking, with deep molding that sweeps around the perimeter to create a soft, concave transition. Throughout the residence, brand new 7.5" wide-plank French White Oak flooring adds warmth and sophistication.
Down the hallway, lined with generous closet space, the primary bedroom features an en-suite, windowed bathroom, while the secondary bedroom is equally spacious with two closets and windows framing a sneak peek of the sky over 86th Street.
The windowed kitchen is a chef's delight, featuring raised-panel cabinetry with solid matte black hardware, under-cabinet LED lighting, and polished Venetian Gold granite countertops. An all-new suite of premium appliances includes an Italian Bertazzoni Master Series 5-burner gas range with matching microwave, Fisher & Paykel refrigerator, Miele dishwasher, and Miele washer/dryer. A Grohe Concetto faucet completes this functional, stylish space.
Both bathrooms artfully blend pre-war charm and modern elegance: preserved marble mosaic floors and classic white square tiles are complemented by contemporary Kohler medicine cabinets with integrated outlets and LED lighting. Each bath features a sleek Kohler Pedestal Sink from the "Veer" Collection with high-end German Grohe 8-inch Widespread faucets in chrome and Grohe Tempesta multi-function shower heads.
"The Netherlands," designed by Neville & Bagge in 1925, is a prestigious pre-war, full-service condominium located on 86th Street in the Upper West Side, between Riverside Park and Central Park. The 1 subway line/86th Street station is in close proximity, as well as an array of restaurants, shops, bars, and cafes.
Building amenities include:
- Full-time doorman and live-in superintendent
- Rooftop deck with panoramic views
- Gym, basketball court, ping pong room
- Bike room, storage, and on-site laundry facility
- Discounted rate for cable and HBO
There is currently an assessment of $573 per month ending December 2026 for Local Law 11.
The real estate taxes shown are before the primary residence abatement and therefore may be lower if the purchaser qualifies.
Common charges include heat and hot water.
Some photos above are virtually staged.
Contact the exclusive agent at Douglas Elliman to schedule an appointment!
"All showings must be scheduled with at least 72 hours' advance notice, per building policy."
Listing Courtesy of Douglas Elliman Real Estate
- View more details +
- Features
-
- A/C
- Washer / Dryer
- View / Exposure
-
- City Views
- North, East, South Exposures
- Close details -
- Contact
-
Matthew Coleman
LicenseLicensed Broker - President
W: 212-677-4040
M: 917-494-7209
- Mortgage Calculator
-

