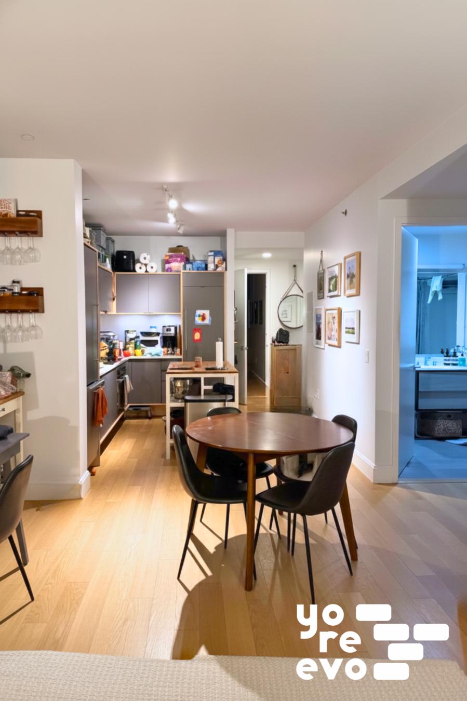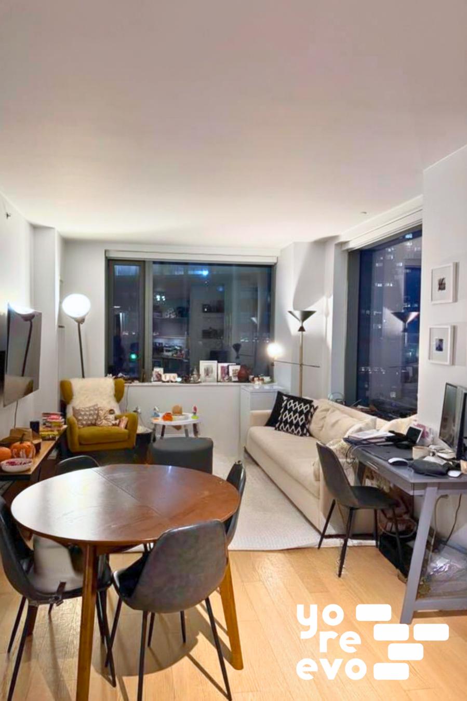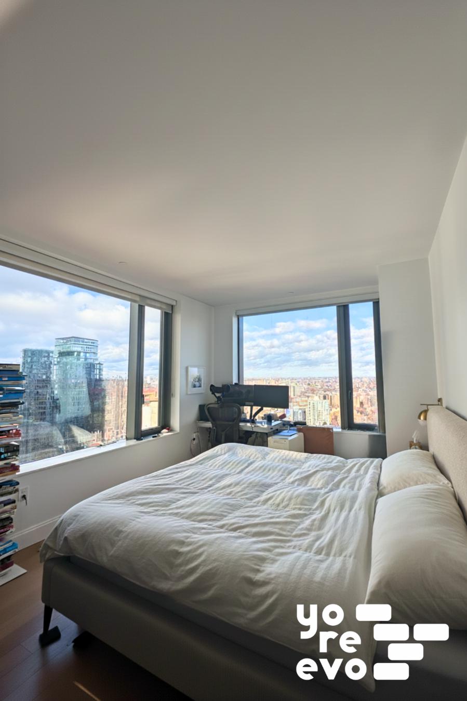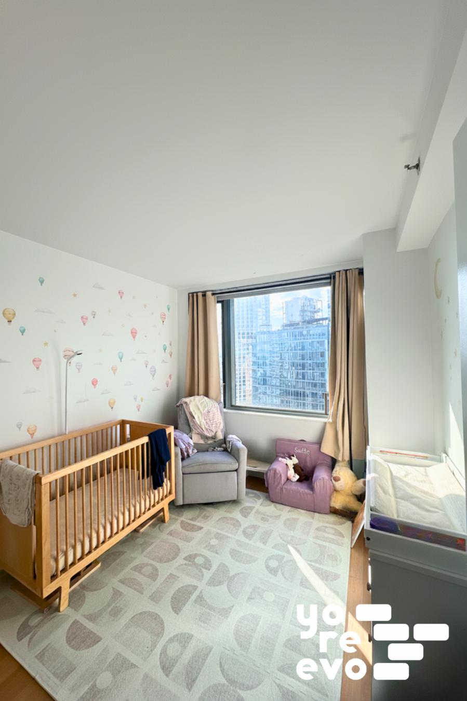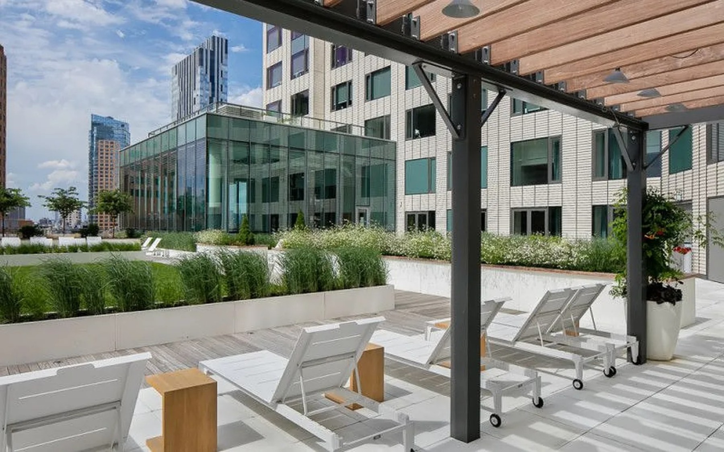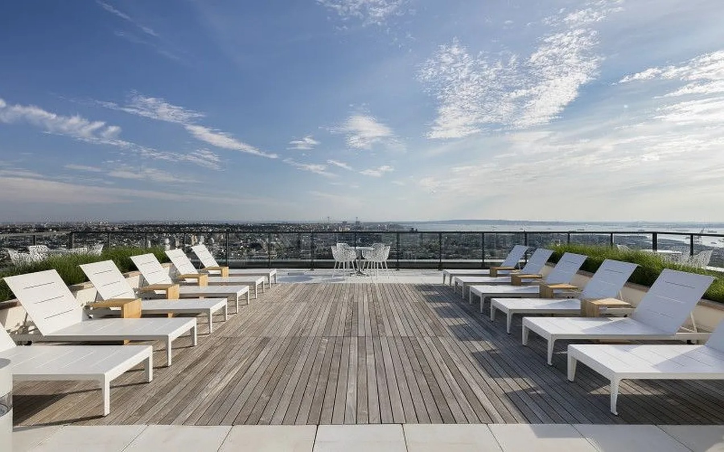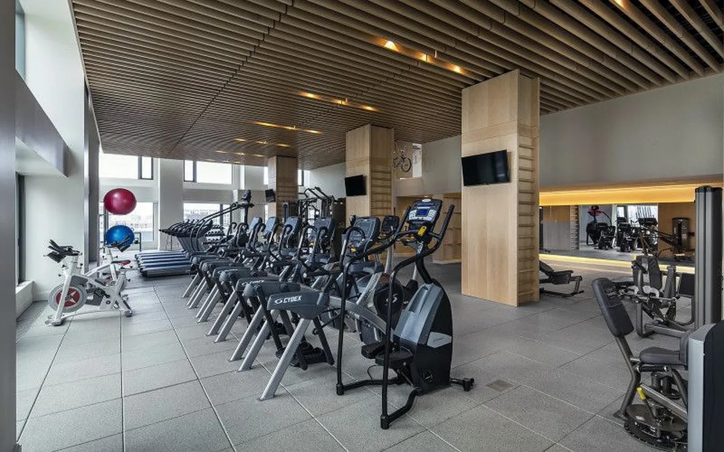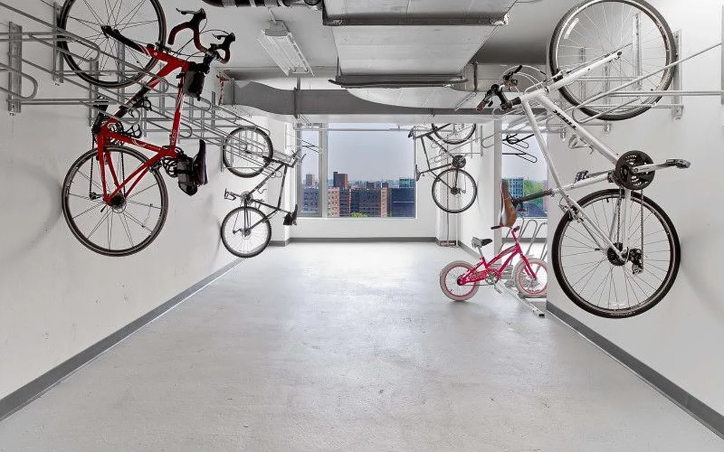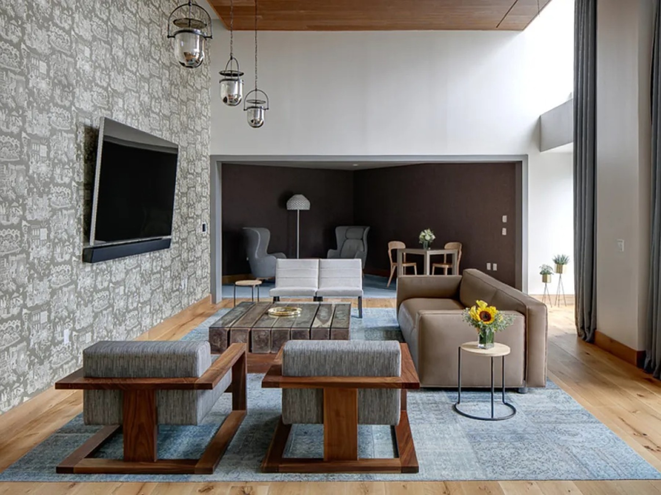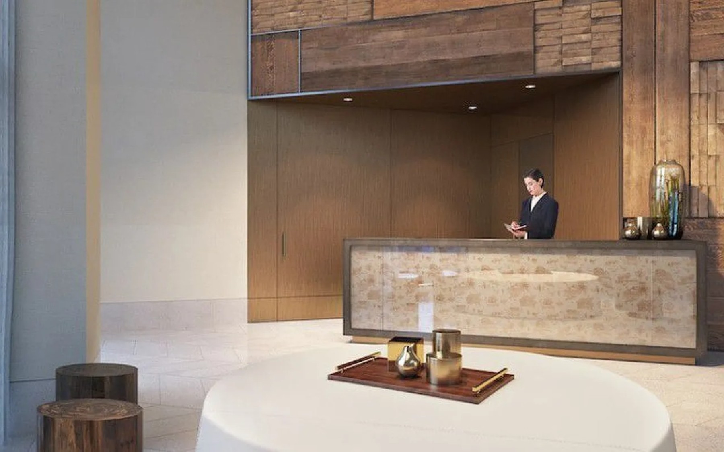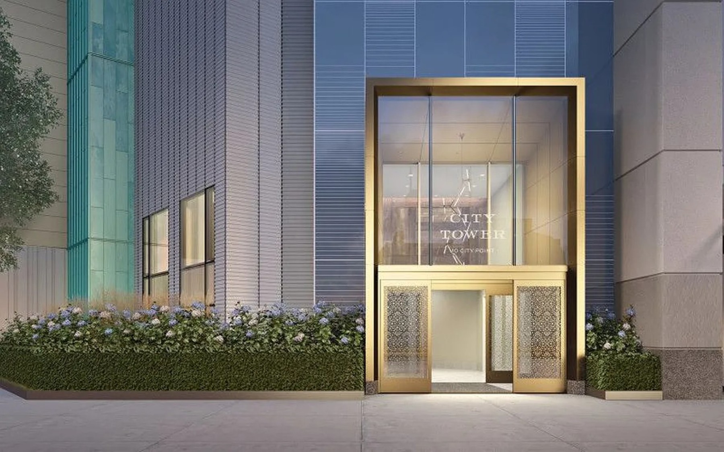
Downtown | Willoughby Street & Fleet Street
- $ 6,550
- 2 Bedrooms
- 2 Bathrooms
- / Approx. SF/SM
- 9Term
- Details
- Rental PropertyOwnership
- ActiveStatus

- Description
-
THIS WILL BE A LEASE ASSIGNMENT EXPIRING 9/30/26.
Please contact the tenant directly for any showings or questions.
Sam: samuel.i.shepard gmail com
This spacious, winged corner 2-bedroom, 2-bath residence offers an open and thoughtfully designed layout with exceptional closet space. The windowed kitchen features elegant paneled details, a pantry with smart storage, and an in-unit washer/dryer for everyday convenience. Enjoy bright exposures and an airy feel throughout this well-proportioned home.
Designed by COOKFOX Architects with curtain wall cladding by Permasteelisa Group, City Tower stands as a centerpiece of Brooklyns premier development, City Point. Residences begin on the 20th floor, offering sweeping views that span from Manhattan to the Harbor. Below, more than 700,000 square feet of curated retail, dining, and entertainment options create a dynamic urban lifestyle.
City Tower is a LEED Silvercertified building with over 23,000 square feet of indoor and outdoor amenities, including a state-of-the-art fitness center, basketball court, resident lounges, and landscaped terraces. Perfectly positioned near the 2, 3, 4, 5, A, B, C, D, F, G, Q, and R subway lines, and just minutes from the BAM Cultural District and Atlantic Terminal, City Tower redefines modern Brooklyn living.THIS WILL BE A LEASE ASSIGNMENT EXPIRING 9/30/26.
Please contact the tenant directly for any showings or questions.
Sam: samuel.i.shepard gmail com
This spacious, winged corner 2-bedroom, 2-bath residence offers an open and thoughtfully designed layout with exceptional closet space. The windowed kitchen features elegant paneled details, a pantry with smart storage, and an in-unit washer/dryer for everyday convenience. Enjoy bright exposures and an airy feel throughout this well-proportioned home.
Designed by COOKFOX Architects with curtain wall cladding by Permasteelisa Group, City Tower stands as a centerpiece of Brooklyns premier development, City Point. Residences begin on the 20th floor, offering sweeping views that span from Manhattan to the Harbor. Below, more than 700,000 square feet of curated retail, dining, and entertainment options create a dynamic urban lifestyle.
City Tower is a LEED Silvercertified building with over 23,000 square feet of indoor and outdoor amenities, including a state-of-the-art fitness center, basketball court, resident lounges, and landscaped terraces. Perfectly positioned near the 2, 3, 4, 5, A, B, C, D, F, G, Q, and R subway lines, and just minutes from the BAM Cultural District and Atlantic Terminal, City Tower redefines modern Brooklyn living.
Listing Courtesy of Yoreevo
- View more details +
- Features
-
- A/C [Central]
- Washer / Dryer
- Outdoor
-
- Private Roof
- View / Exposure
-
- City Views
- Close details -
- Contact
-
Matthew Coleman
LicenseLicensed Broker - President
W: 212-677-4040
M: 917-494-7209


