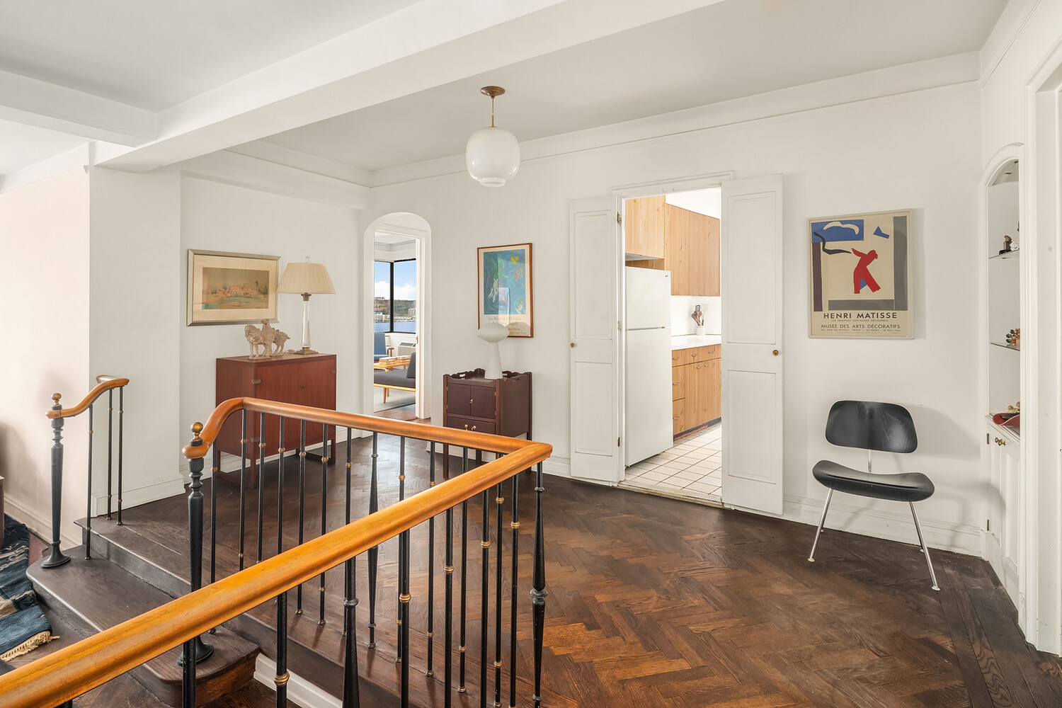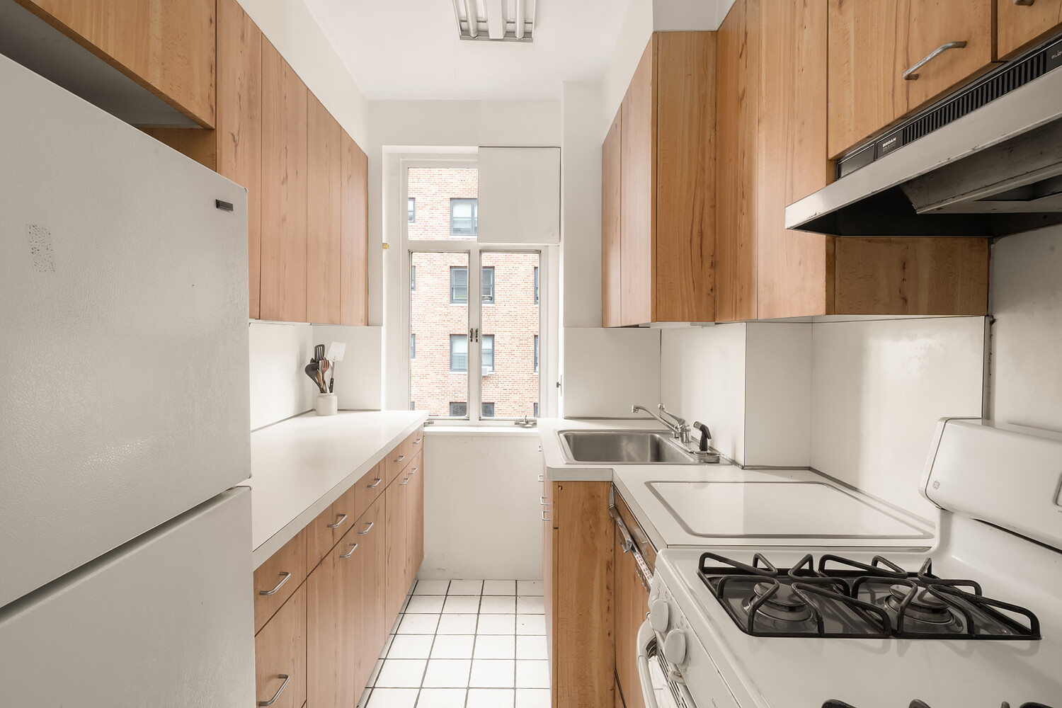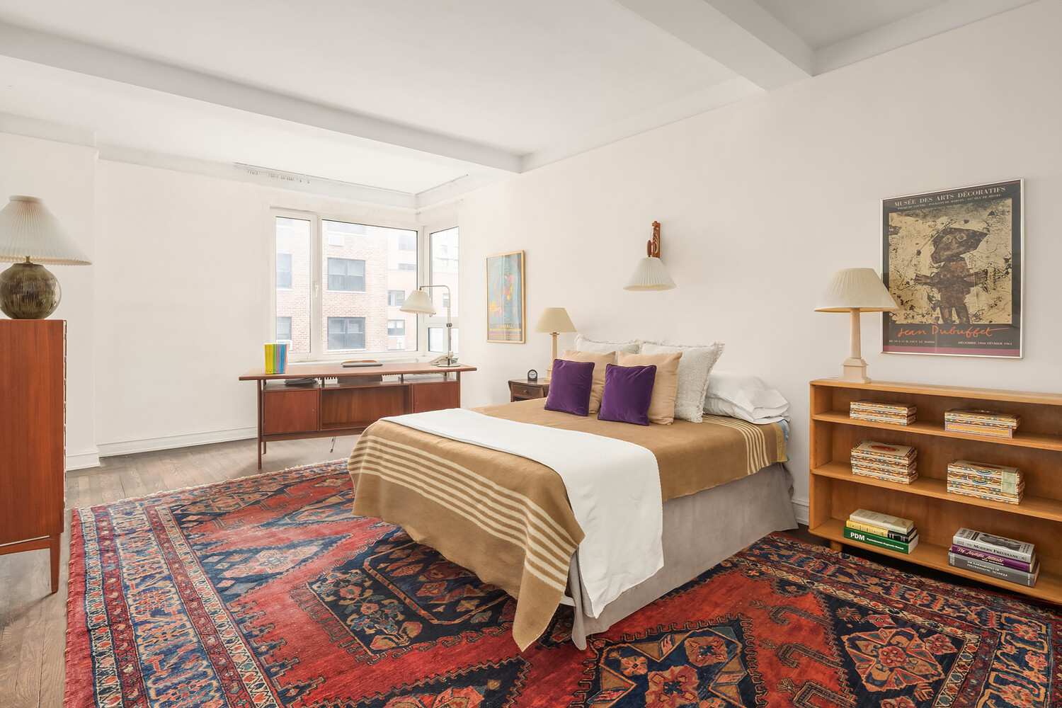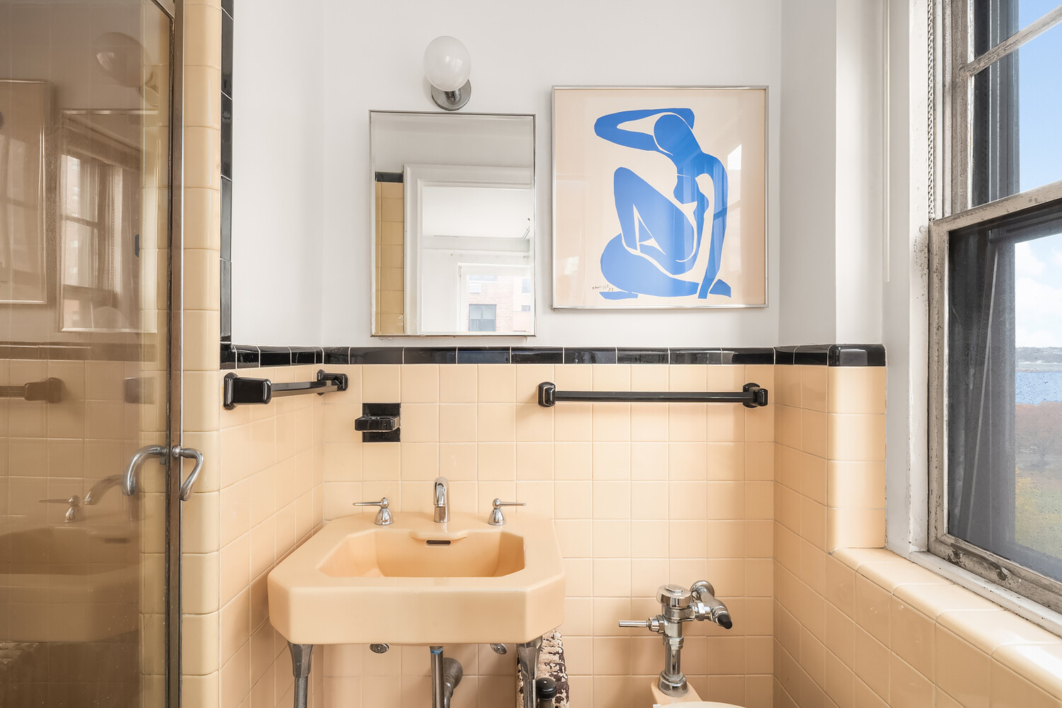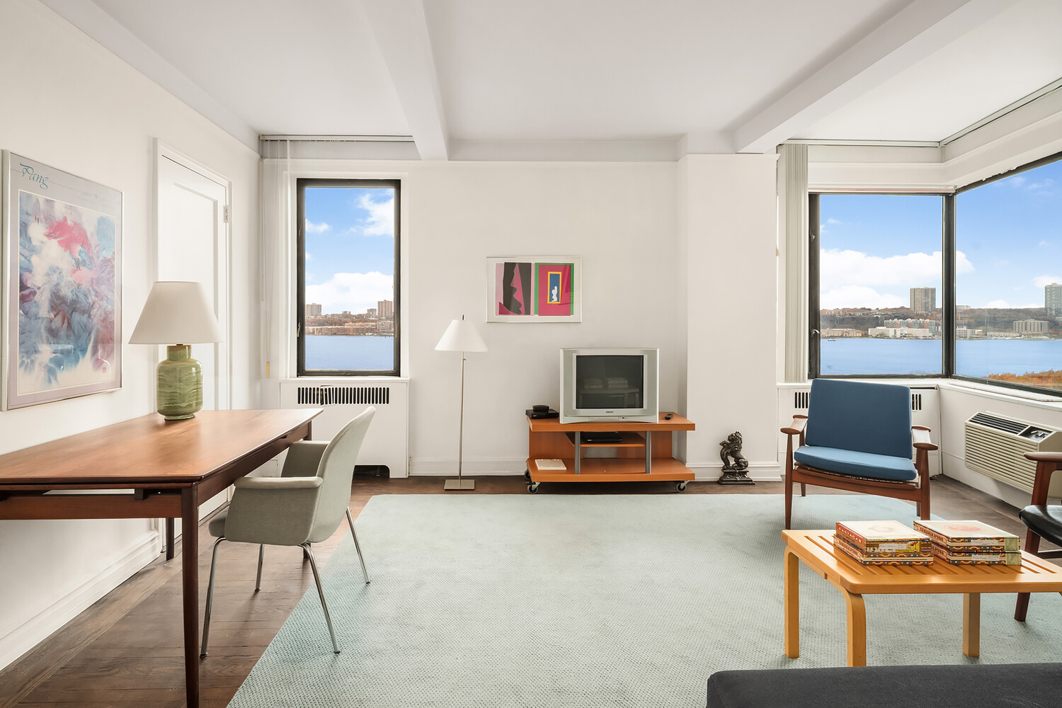
Upper West Side | West 72nd Street & West 73rd Street
- $ 1,750,000
- 2 Bedrooms
- 2 Bathrooms
- / Approx. SF/SM
- 66%Financing Allowed
- Details
- Co-opOwnership
- $ 3,152Maintenance
- ActiveStatus

- Description
-
Offering panoramic direct Hudson River and Riverside Park views, this exceptional sun-filled and bright high floor corner large 2 bedroom / 2 bathroom art deco prewar home (built 1937) resides in 5 Riverside Drive, a sought after white glove full service cooperative building. Features of this glorious home include a gracious entry leading to a grand scaled sunken living room with oversized picture window, original herringbone oak flooring, beamed 9' ceilings & a decorative fireplace, a separate dining gallery w/built-in curio cabinet, and a windowed galley kitchen. Other features include a large primary bedroom with a corner window and en-suite original art deco bathroom, and a corner secondary bedroom with sweeping river views with an adjacent hall art deco windowed bathroom. Thru-wall AC in all major rooms, washer / dryer allowed with board approval, intact art deco prewar detailing and exceptionally large closet space (two are walk -in!) completes this beautiful and rare prewar home! BLD: 24 hour doorman, resident superintendent, porter, basement storage (waitlist), bike room, central laundry room, pets allowed, sorry but pied-a-terre ownership, co-purchasing and guarantors are not allowed. Ideal Westside location, Riverside Park right outside your door with it's dog run, running paths, tennis / volleyball / basketball courts and children's playgrounds, adjacent to Hudson River Greenway, multiple grocery options (Fairway, Citarella, Trader Joes, Zabars), close to crosstown buses and the 72nd Street Subway (1,2,& 3 lines), and nearby shopping and restaurants.
Offering panoramic direct Hudson River and Riverside Park views, this exceptional sun-filled and bright high floor corner large 2 bedroom / 2 bathroom art deco prewar home (built 1937) resides in 5 Riverside Drive, a sought after white glove full service cooperative building. Features of this glorious home include a gracious entry leading to a grand scaled sunken living room with oversized picture window, original herringbone oak flooring, beamed 9' ceilings & a decorative fireplace, a separate dining gallery w/built-in curio cabinet, and a windowed galley kitchen. Other features include a large primary bedroom with a corner window and en-suite original art deco bathroom, and a corner secondary bedroom with sweeping river views with an adjacent hall art deco windowed bathroom. Thru-wall AC in all major rooms, washer / dryer allowed with board approval, intact art deco prewar detailing and exceptionally large closet space (two are walk -in!) completes this beautiful and rare prewar home! BLD: 24 hour doorman, resident superintendent, porter, basement storage (waitlist), bike room, central laundry room, pets allowed, sorry but pied-a-terre ownership, co-purchasing and guarantors are not allowed. Ideal Westside location, Riverside Park right outside your door with it's dog run, running paths, tennis / volleyball / basketball courts and children's playgrounds, adjacent to Hudson River Greenway, multiple grocery options (Fairway, Citarella, Trader Joes, Zabars), close to crosstown buses and the 72nd Street Subway (1,2,& 3 lines), and nearby shopping and restaurants.
Listing Courtesy of Douglas Elliman Real Estate
- View more details +
- Features
-
- A/C
- View / Exposure
-
- Park Views
- Close details -
- Contact
-
Matthew Coleman
LicenseLicensed Broker - President
W: 212-677-4040
M: 917-494-7209
- Mortgage Calculator
-


