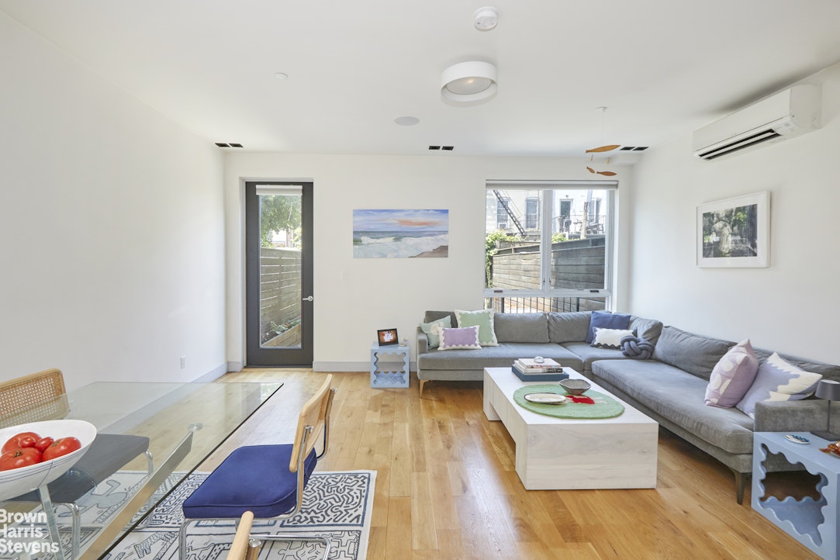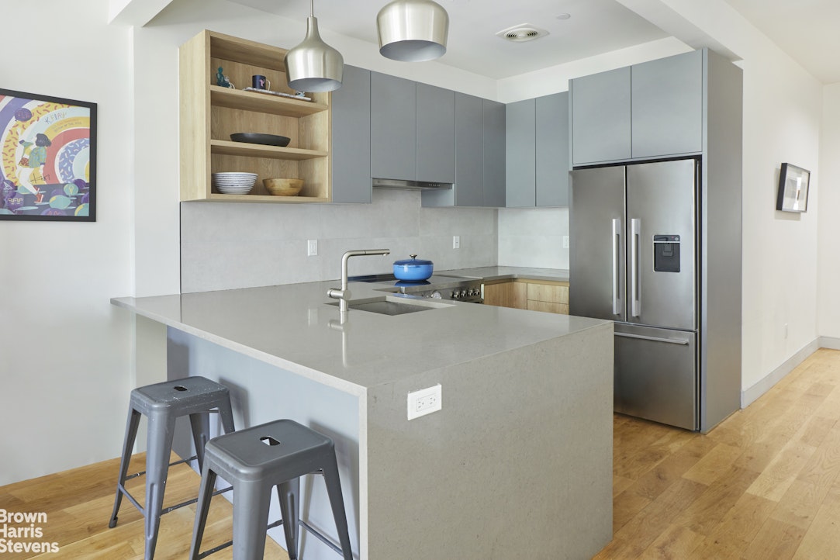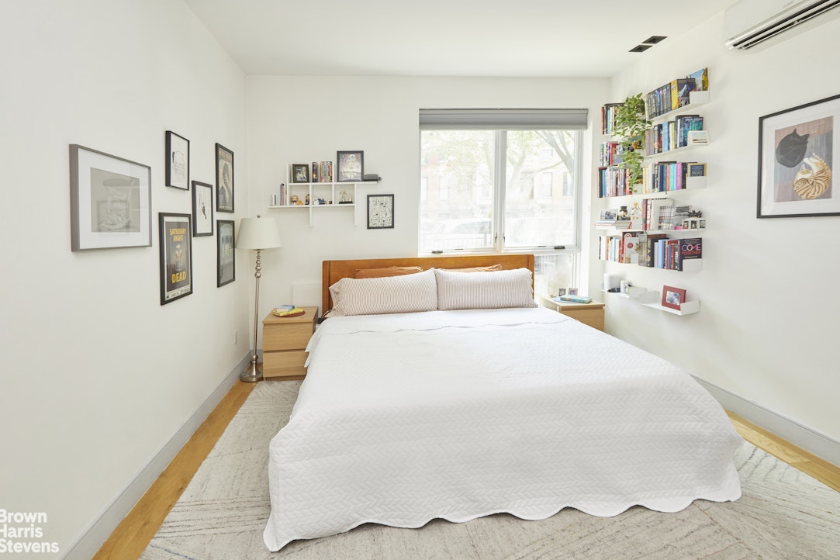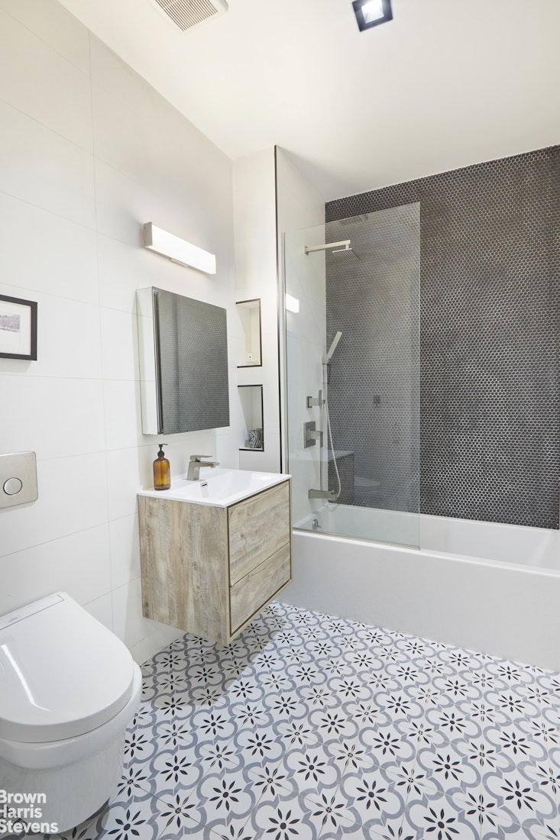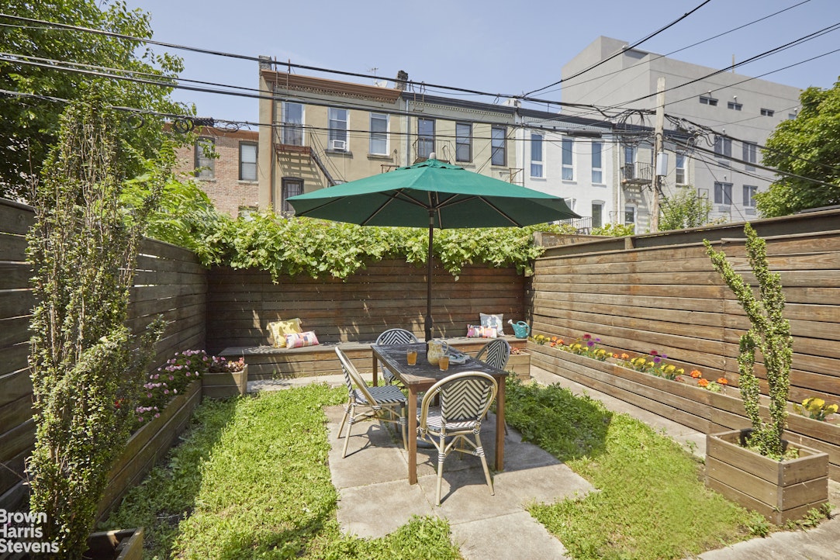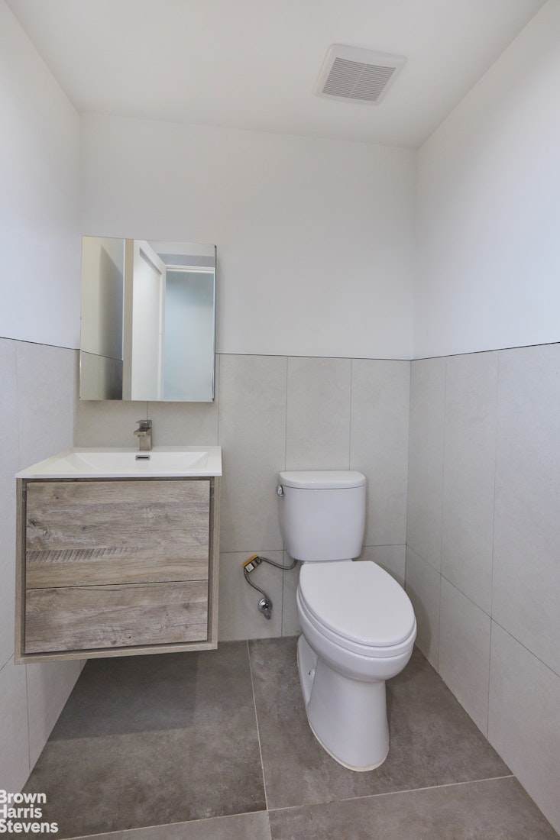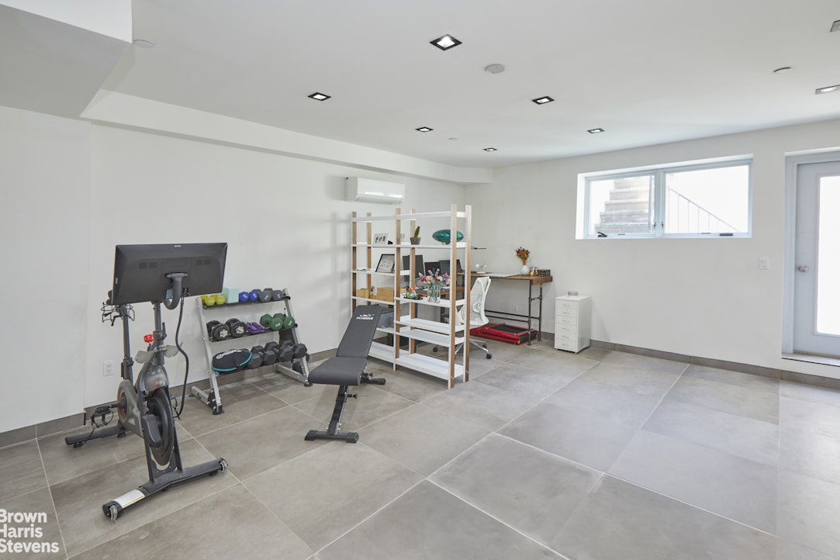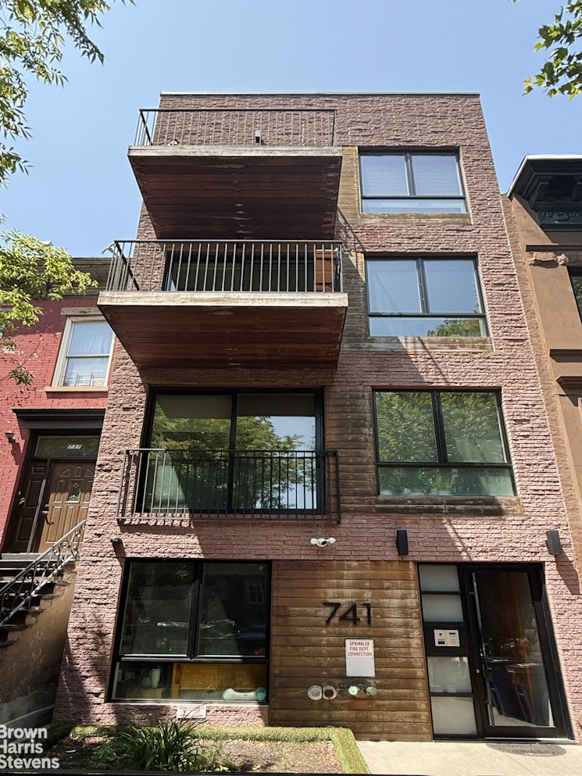
Stuyvesant Heights | Patchen Avenue & Ralph Avenue
- $ 1,300,000
- 1 Bedrooms
- 1.5 Bathrooms
- / Approx. SF/SM
- 90%Financing Allowed
- Details
- CondoOwnership
- $ 714Common Charges
- $ 1,661Real Estate Taxes
- ActiveStatus

- Description
-
Sprawl out in this oversized, gorgeous CONDO DUPLEX. Stunning + lofty with tall ceilings and oversized windows, making it sunny and special throughout. The upstairs level is inviting, with a large living + dining room that opens on this home's spacious, private, rear garden.
The kitchen is modern and in mint condition and opens on to the living/dining room. It has a sizable island that doubles as a breakfast bar, wood cabinetry, and top-of-the-line, stainless-steel appliances, including a Bertazzoni stove with an induction cooktop and a Bosch dishwasher. The large, upstairs bedroom easily fits a king-sized bed and has a spacious closet. The upstairs bathroom is well-appointed, with a deep bathtub, tall shower, beautiful tiling and radiant heat under the flooring. A washer/dryer is tucked away off the hallway on this floor as well.
The lower-level measures approx. 580 sq. feet. It is a versatile space with tall ceilings and a lot of natural light shining in. The current owners use this level as a home gym and home office space. There is also a half bath, spacious closets and storage areas on this floor as well.
This home is beautifully designed, with abundant closet space and wood flooring and air-conditioned throughout. 741 Hancock Street is a small, boutique condominium. It is a well-maintained, pet-friendly building on a beautiful, tree-lined block full of historic brownstones. Not far from the A/C/J/Z trains and other transportation options. Your choice of nearby highly rated restaurants and cafes as well.
EQUAL HOUSING OPPORTUNITY.
Sprawl out in this oversized, gorgeous CONDO DUPLEX. Stunning + lofty with tall ceilings and oversized windows, making it sunny and special throughout. The upstairs level is inviting, with a large living + dining room that opens on this home's spacious, private, rear garden.
The kitchen is modern and in mint condition and opens on to the living/dining room. It has a sizable island that doubles as a breakfast bar, wood cabinetry, and top-of-the-line, stainless-steel appliances, including a Bertazzoni stove with an induction cooktop and a Bosch dishwasher. The large, upstairs bedroom easily fits a king-sized bed and has a spacious closet. The upstairs bathroom is well-appointed, with a deep bathtub, tall shower, beautiful tiling and radiant heat under the flooring. A washer/dryer is tucked away off the hallway on this floor as well.
The lower-level measures approx. 580 sq. feet. It is a versatile space with tall ceilings and a lot of natural light shining in. The current owners use this level as a home gym and home office space. There is also a half bath, spacious closets and storage areas on this floor as well.
This home is beautifully designed, with abundant closet space and wood flooring and air-conditioned throughout. 741 Hancock Street is a small, boutique condominium. It is a well-maintained, pet-friendly building on a beautiful, tree-lined block full of historic brownstones. Not far from the A/C/J/Z trains and other transportation options. Your choice of nearby highly rated restaurants and cafes as well.
EQUAL HOUSING OPPORTUNITY.
Listing Courtesy of Brown Harris Stevens Brooklyn LLC
- View more details +
- Features
-
- A/C
- Washer / Dryer
- Outdoor
-
- Patio
- Close details -
- Contact
-
Matthew Coleman
LicenseLicensed Broker - President
W: 212-677-4040
M: 917-494-7209
- Mortgage Calculator
-

