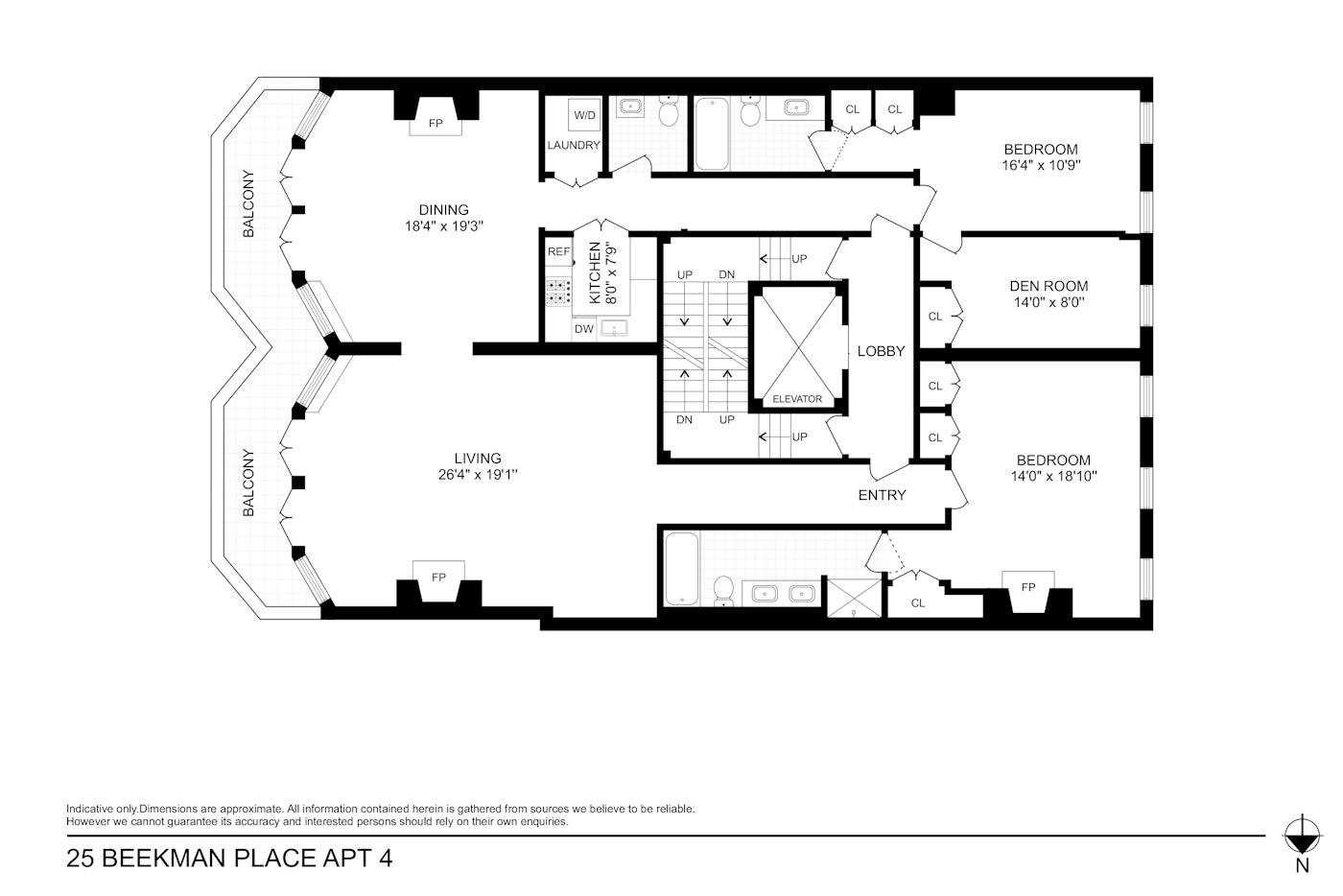
Beekman Place | East 50th Street & East 51st Street
- $ 2,695,000
- 2 Bedrooms
- 2.5 Bathrooms
- 2,190/203 Approx. SF/SM
- 90%Financing Allowed
- Details
- CondoOwnership
- $ 4,549Common Charges
- $ 3,061Real Estate Taxes
- ActiveStatus

- Description
-
Timeless elegance in Beekman Place. Step off the elevator directly into this one-of-a-kind, full-floor condominium in the heart of tranquil Beekman Place. The centerpiece of this elegant home is the oversized living room which is centered around a magnificent wood-burning fireplace with carved-stone mantle and features show-stopping direct water views as well as floor-to-ceiling glass doors which open to a large terrace. Adjacent to the living room is the formal dining room which similarly features a wood-burning fireplace as well as its own terrace which runs the width of the home and is the perfect place for al-fresco dining along the East River. The living quarters are separated from the entertaining wing by gorgeous wood-paneled hallways perfect for hanging art and are nestled along the western side of the apartment among the treetops of Beekman Place. Currently configured with two massive en-suite bedrooms, this home could easily be converted to a three-bedroom home if your needs require. As currently configured, the primary bedroom has a wood-burning fireplace, three closets and a large five-fixture bathroom. The secondary bedroom is equal in size to the primary and also has a large, en-suite bathroom and two large closets. The chef's kitchen features stainless-steel appliances, terrific counter space and ample storage. Additional features include beautiful herringbone wood floors in impeccable condition, custom millwork and crown moldings throughout, a large laundry room with full-size washer/dryer and a powder room for guests. All of this in a bespoke, full-service 6-unit condominium with a doorman and resident manager. Perfect for end-users and investors alike.
Timeless elegance in Beekman Place. Step off the elevator directly into this one-of-a-kind, full-floor condominium in the heart of tranquil Beekman Place. The centerpiece of this elegant home is the oversized living room which is centered around a magnificent wood-burning fireplace with carved-stone mantle and features show-stopping direct water views as well as floor-to-ceiling glass doors which open to a large terrace. Adjacent to the living room is the formal dining room which similarly features a wood-burning fireplace as well as its own terrace which runs the width of the home and is the perfect place for al-fresco dining along the East River. The living quarters are separated from the entertaining wing by gorgeous wood-paneled hallways perfect for hanging art and are nestled along the western side of the apartment among the treetops of Beekman Place. Currently configured with two massive en-suite bedrooms, this home could easily be converted to a three-bedroom home if your needs require. As currently configured, the primary bedroom has a wood-burning fireplace, three closets and a large five-fixture bathroom. The secondary bedroom is equal in size to the primary and also has a large, en-suite bathroom and two large closets. The chef's kitchen features stainless-steel appliances, terrific counter space and ample storage. Additional features include beautiful herringbone wood floors in impeccable condition, custom millwork and crown moldings throughout, a large laundry room with full-size washer/dryer and a powder room for guests. All of this in a bespoke, full-service 6-unit condominium with a doorman and resident manager. Perfect for end-users and investors alike.
Listing Courtesy of Corcoran Group
- View more details +
- Features
-
- A/C
- Washer / Dryer
- Outdoor
-
- Balcony
- View / Exposure
-
- East, West Exposures
- Close details -
- Contact
-
Matthew Coleman
LicenseLicensed Broker - President
W: 212-677-4040
M: 917-494-7209
- Mortgage Calculator
-









