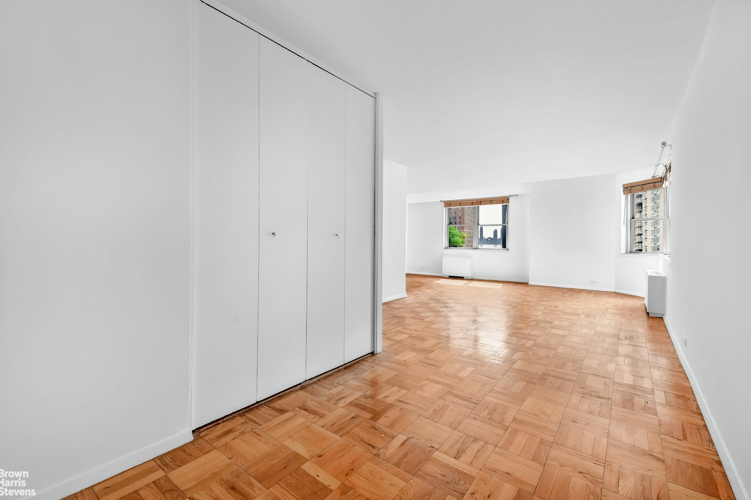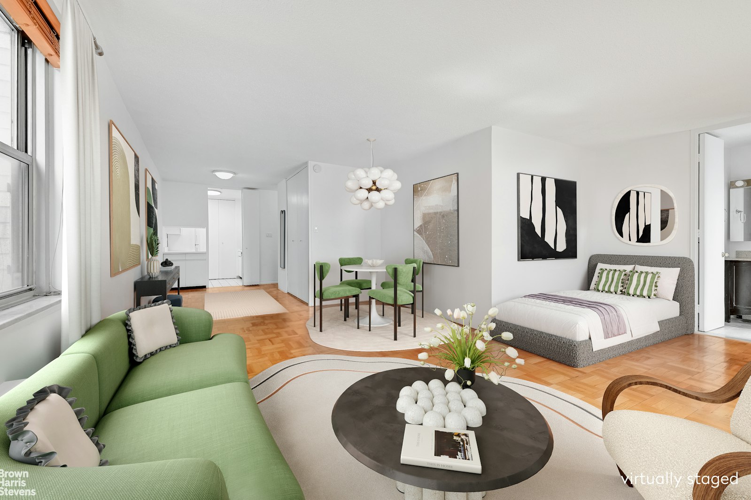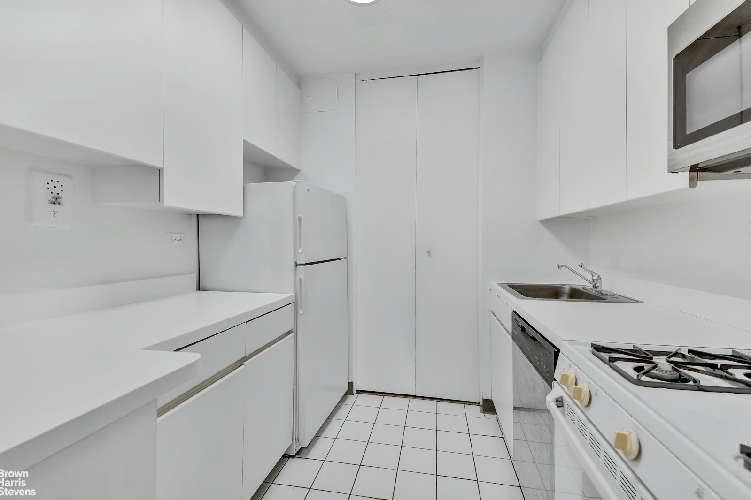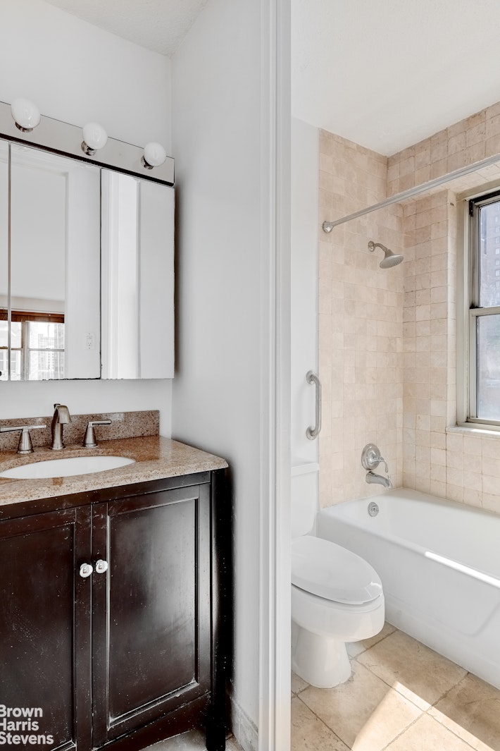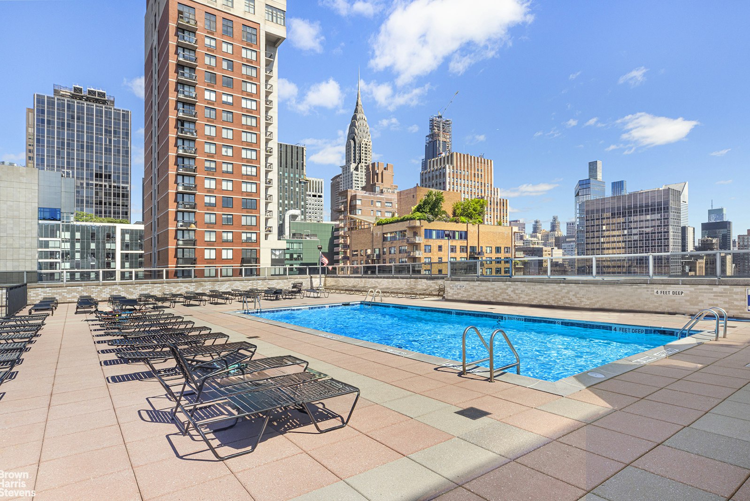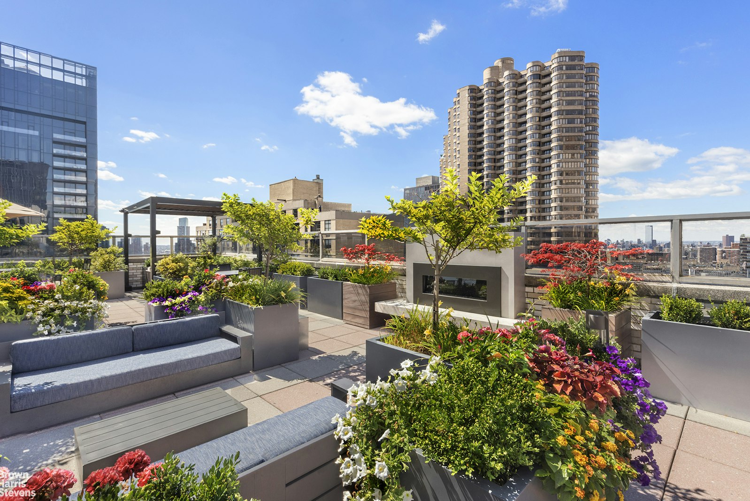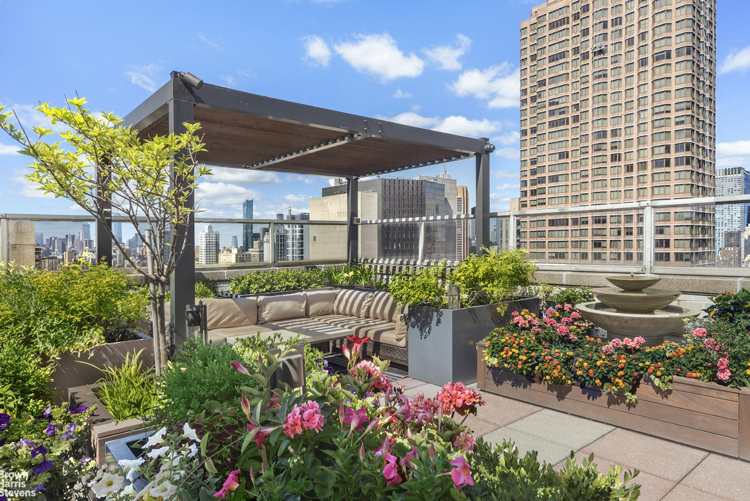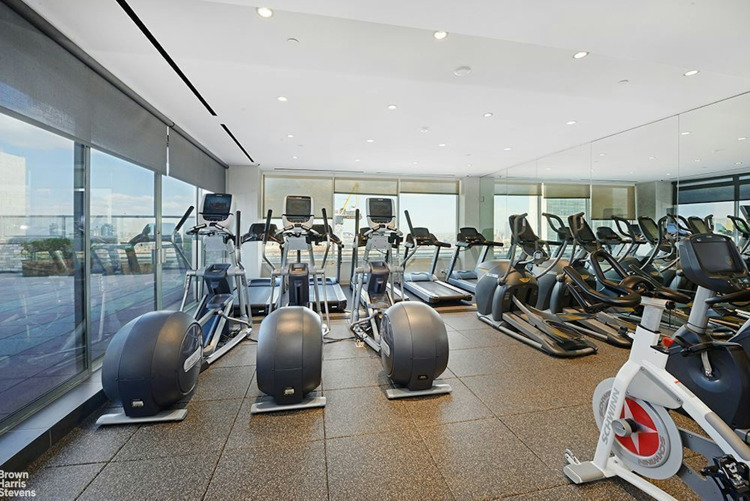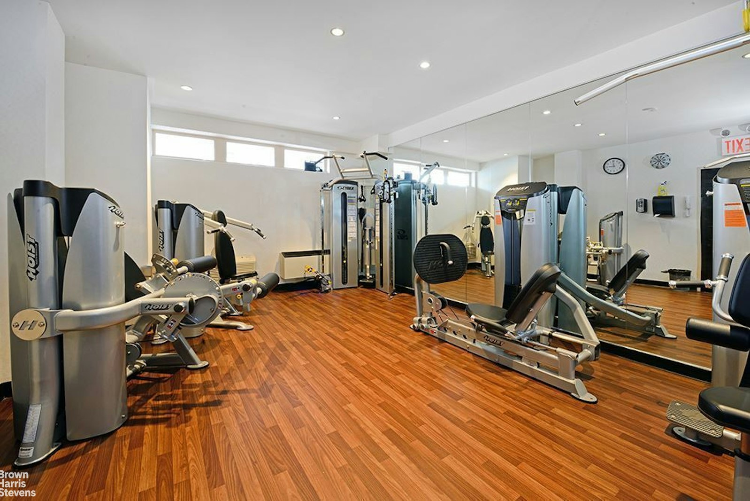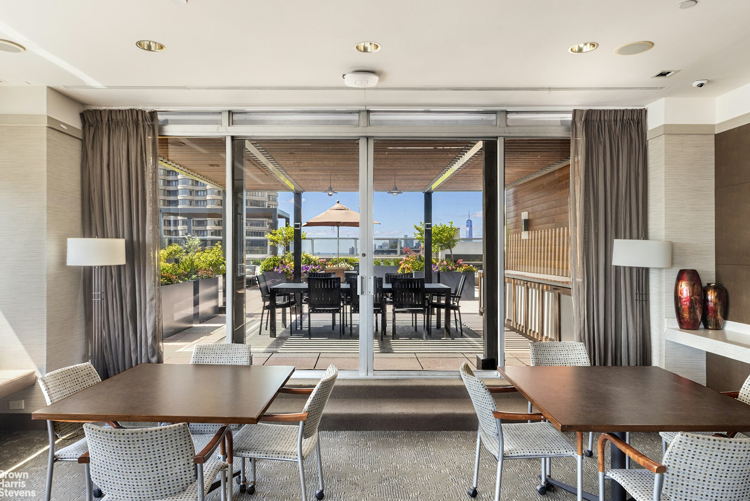
Murray Hill | Second Avenue & First Avenue
- $ 595,000
- Bedrooms
- 1 Bathrooms
- / Approx. SF/SM
- 80%Financing Allowed
- Details
- CondopOwnership
- $ 1,380Maintenance
- ActiveStatus

- Description
-
THE CHURCHILL
BRAND NEW!!!!
Wonderful oversized corner alcove studio is bathed in natural light from its southeastern exposures, offering river views through expansive wrap-around windows. The 33-foot living room provides generous space, easily accommodating a queen-size bed in the alcove and allowing for a variety of flexible living arrangements. The open kitchen features white cabinetry and a spacious pantry, ideal for cooking and storage. A windowed, tiled bathroom includes a sizable linen closet for added convenience. Throughout the home, you'll find hardwood floors and ample closet space, enhancing both style and functionality.
White glove service awaits you at The Churchill, beginning with a cul-de-sac driveway and beautifully landscaped grounds. Residents enjoy a full suite of premier amenities, including a 24-hour doorman and concierge, fully equipped fitness center and sauna, residents lounge, newly renovated rooftop decks with panoramic views, and an outdoor swimming pool. Additional conveniences include laundry facilities on every floor, on-site valet and dry cleaning services, bicycle storage, and an on-site parking garage. Ideally located near Grand Central Station, The Churchill offers easy access to markets, shopping, dining, and multiple transportation options.THE CHURCHILL
BRAND NEW!!!!
Wonderful oversized corner alcove studio is bathed in natural light from its southeastern exposures, offering river views through expansive wrap-around windows. The 33-foot living room provides generous space, easily accommodating a queen-size bed in the alcove and allowing for a variety of flexible living arrangements. The open kitchen features white cabinetry and a spacious pantry, ideal for cooking and storage. A windowed, tiled bathroom includes a sizable linen closet for added convenience. Throughout the home, you'll find hardwood floors and ample closet space, enhancing both style and functionality.
White glove service awaits you at The Churchill, beginning with a cul-de-sac driveway and beautifully landscaped grounds. Residents enjoy a full suite of premier amenities, including a 24-hour doorman and concierge, fully equipped fitness center and sauna, residents lounge, newly renovated rooftop decks with panoramic views, and an outdoor swimming pool. Additional conveniences include laundry facilities on every floor, on-site valet and dry cleaning services, bicycle storage, and an on-site parking garage. Ideally located near Grand Central Station, The Churchill offers easy access to markets, shopping, dining, and multiple transportation options.
Listing Courtesy of Douglas Elliman Real Estate
- View more details +
- Features
-
- A/C
- Close details -
- Contact
-
Matthew Coleman
LicenseLicensed Broker - President
W: 212-677-4040
M: 917-494-7209
- Mortgage Calculator
-

