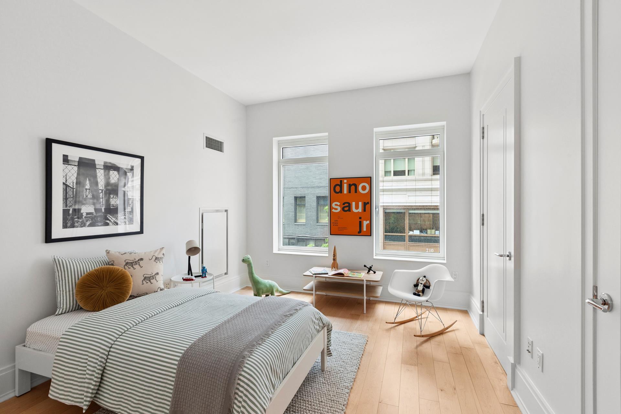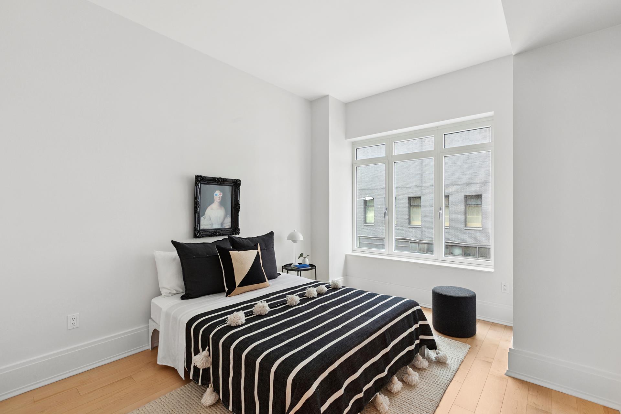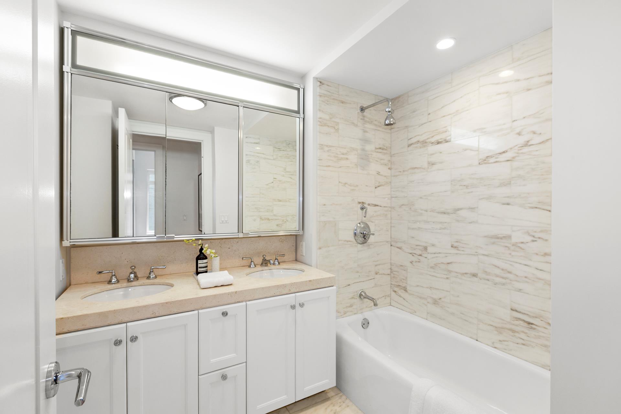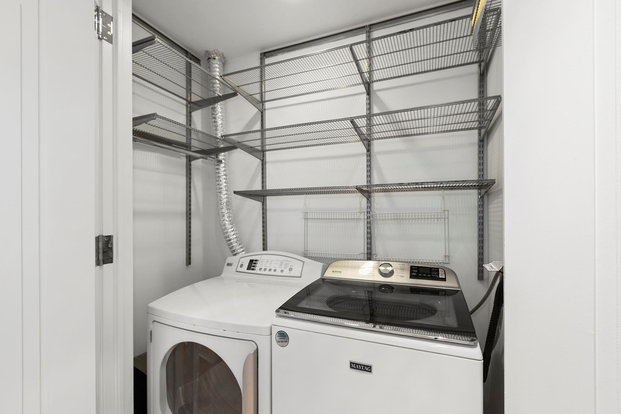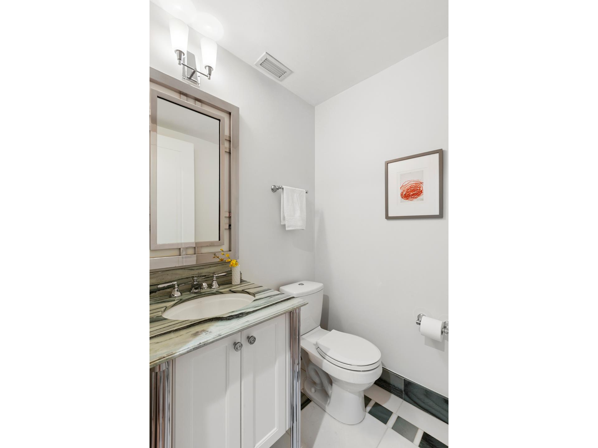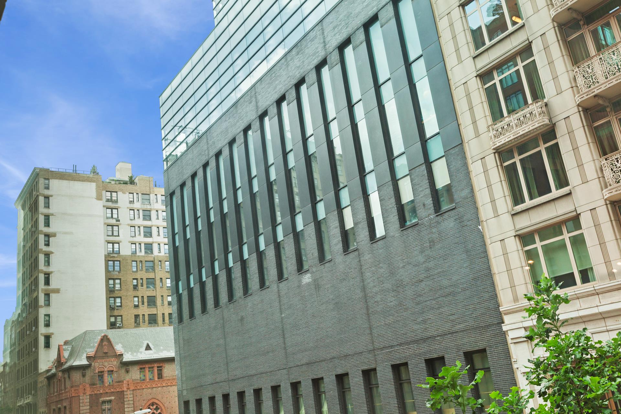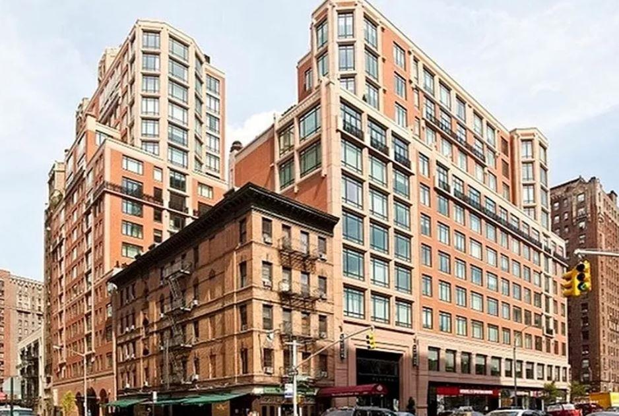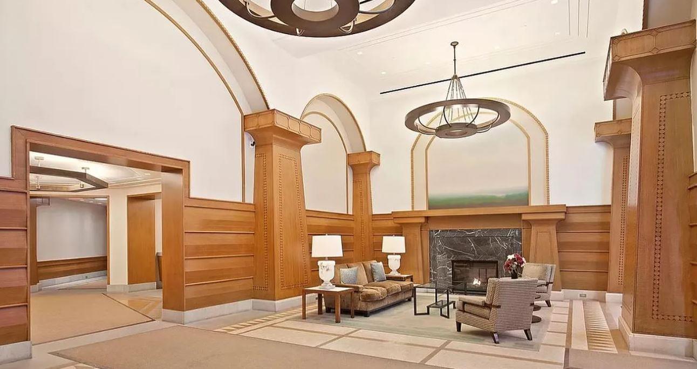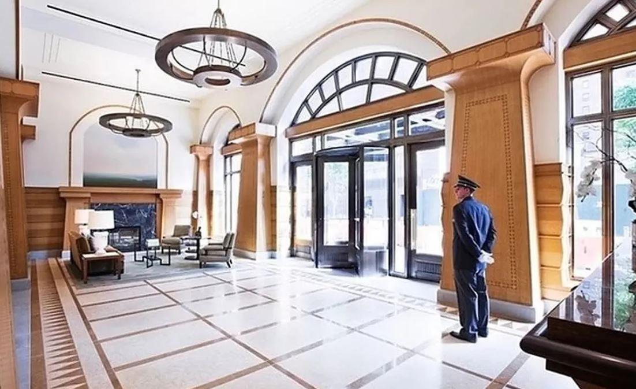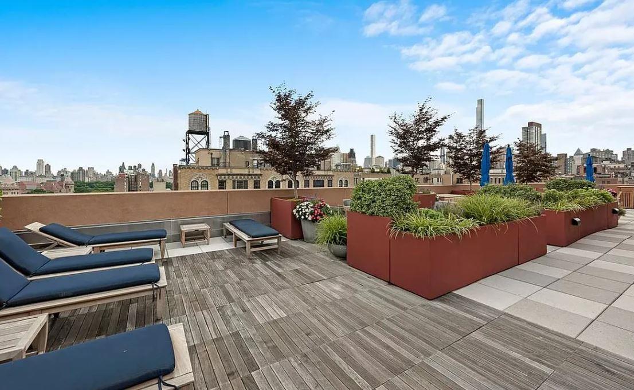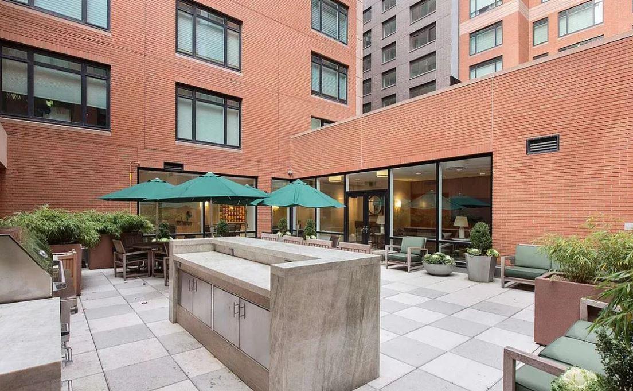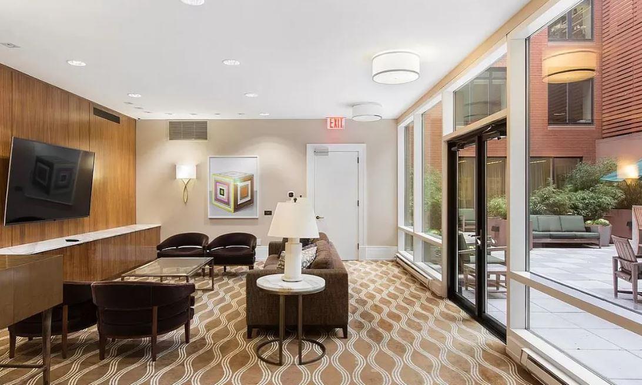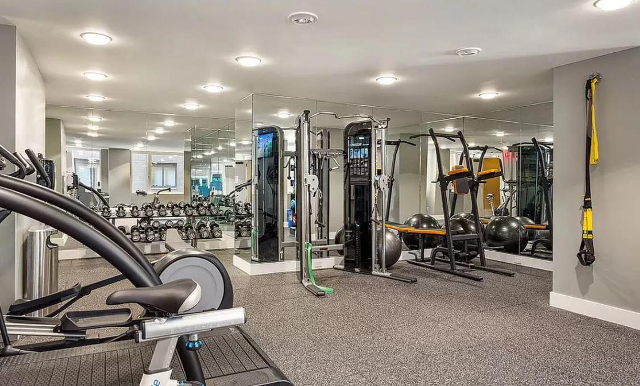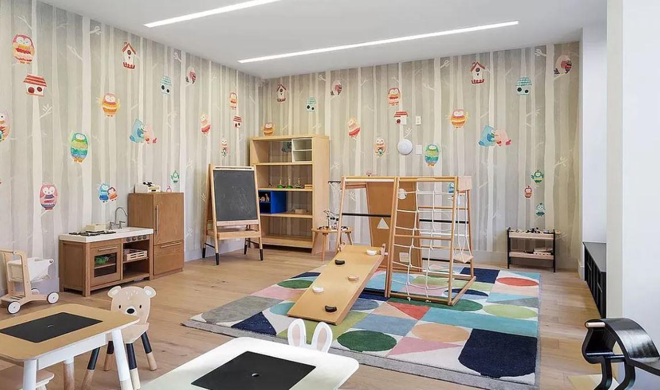
Upper West Side | Amsterdam Avenue & Broadway
- $ 4,495,000
- 3 Bedrooms
- 2.5 Bathrooms
- 1,926/179 Approx. SF/SM
- 80%Financing Allowed
- Details
- CondoOwnership
- $ 3,099Common Charges
- $ 3,652Real Estate Taxes
- ActiveStatus

- Description
-
Be the first to see this one of a kind in the 70's heart of UWS Gold Coast, south facing 10" ceiling height, large 3 bedroom 2.5 Bath and additional 4th room library/office. The Harrison Condominium, designed by architect Robert A.M. Stern developed by Related Companies.
Unit is one of 22 large proper three beds from original offering plan and comes with large spec kitchen appliances, has undergone major renovation complete w/ 5.5" Mirage maple flooring, open kitchen framed with Frosty Carrina Caesar Stone for ease of maintenance, open living space with pre-war elegance.
Newly renovated chef's open white kitchen cabinetry includes 48" side-by-side Sub-Zero refrigerator, six burner Viking stove, two oven & wine fridge, Faber vent hood, Miele dishwasher. Side-by-side Maytag washer and vent out GE dryer completes everything you need at your fingertips.
Exceptional Related Signature Concierge and 24-hour doorman, live-in resident manager and amenities including residence lounge w/ outdoor seating w/ Viking BBQ Grill and garden, a separate manicured roof top terrace, a renovated resident gym and child's playroom, and garage car park w/ entry to building. For the Equinox members, Harrison residents exclusively have direct private elevator access to 76th Street Equinox w/ resident membership discount.
Photos coming soon, broker owned unit.
Be the first to see this one of a kind in the 70's heart of UWS Gold Coast, south facing 10" ceiling height, large 3 bedroom 2.5 Bath and additional 4th room library/office. The Harrison Condominium, designed by architect Robert A.M. Stern developed by Related Companies.
Unit is one of 22 large proper three beds from original offering plan and comes with large spec kitchen appliances, has undergone major renovation complete w/ 5.5" Mirage maple flooring, open kitchen framed with Frosty Carrina Caesar Stone for ease of maintenance, open living space with pre-war elegance.
Newly renovated chef's open white kitchen cabinetry includes 48" side-by-side Sub-Zero refrigerator, six burner Viking stove, two oven & wine fridge, Faber vent hood, Miele dishwasher. Side-by-side Maytag washer and vent out GE dryer completes everything you need at your fingertips.
Exceptional Related Signature Concierge and 24-hour doorman, live-in resident manager and amenities including residence lounge w/ outdoor seating w/ Viking BBQ Grill and garden, a separate manicured roof top terrace, a renovated resident gym and child's playroom, and garage car park w/ entry to building. For the Equinox members, Harrison residents exclusively have direct private elevator access to 76th Street Equinox w/ resident membership discount.
Photos coming soon, broker owned unit.
Listing Courtesy of Douglas Elliman Real Estate
- View more details +
- Features
-
- A/C
- Washer / Dryer
- View / Exposure
-
- City Views
- Close details -
- Contact
-
Matthew Coleman
LicenseLicensed Broker - President
W: 212-677-4040
M: 917-494-7209
- Mortgage Calculator
-

